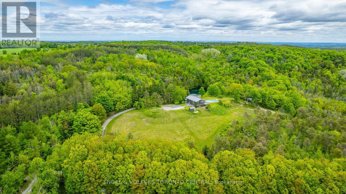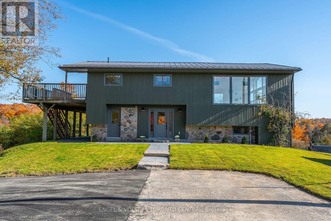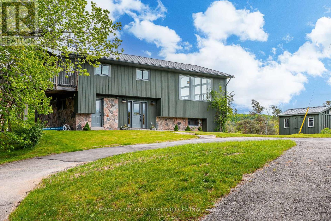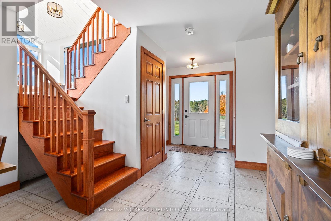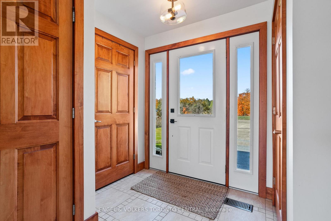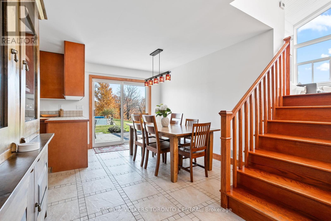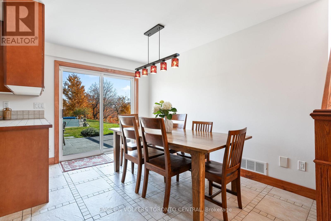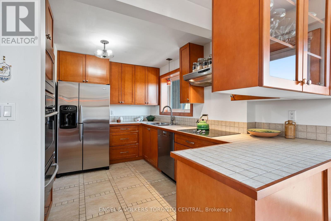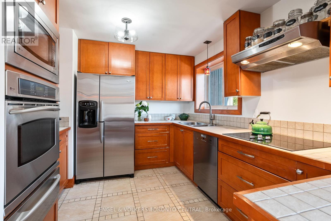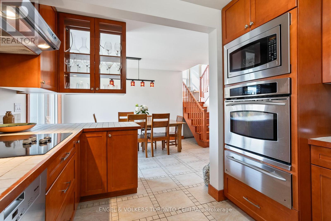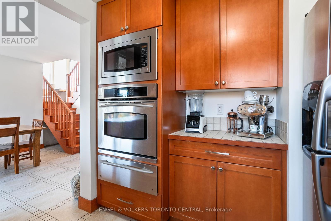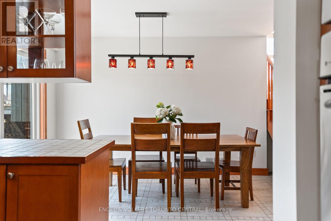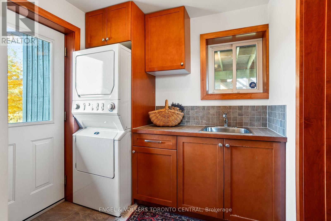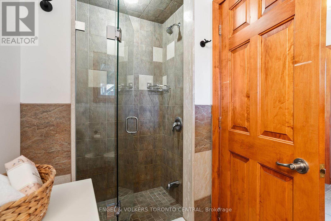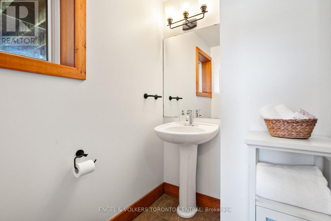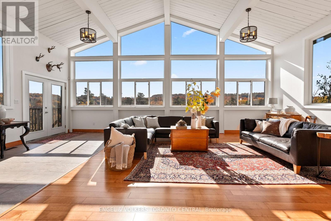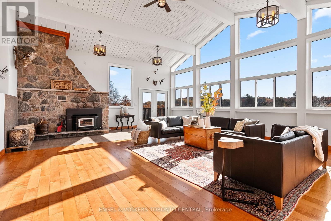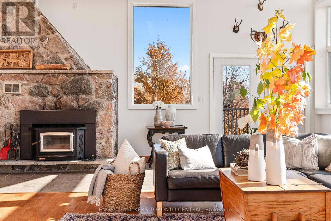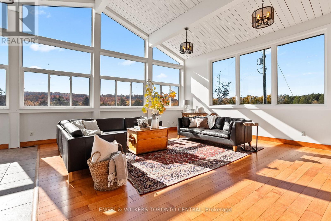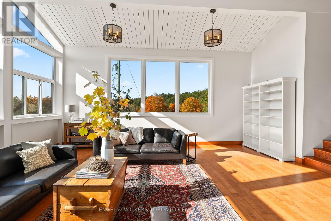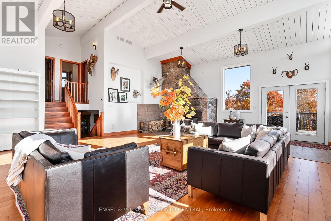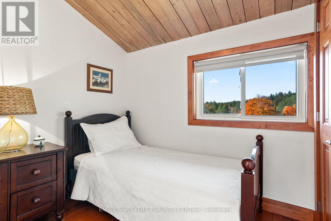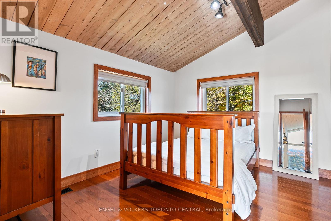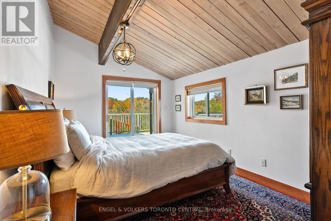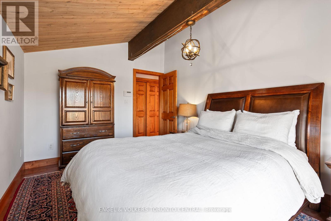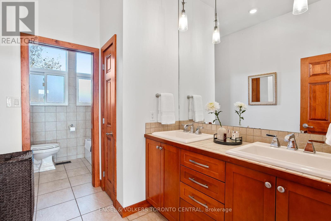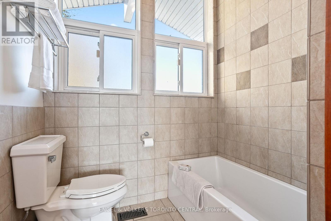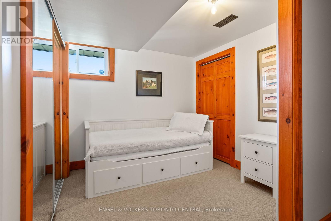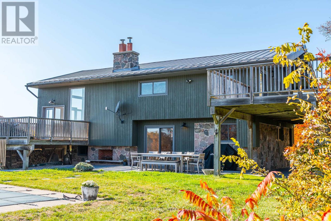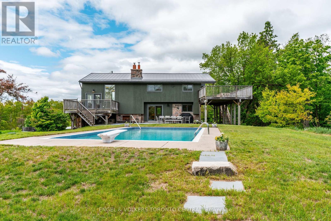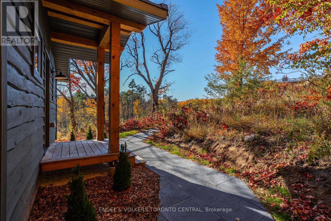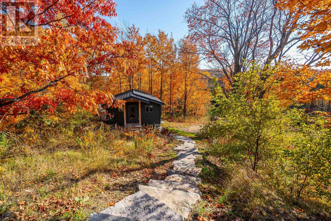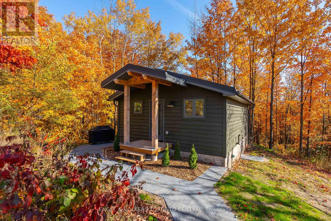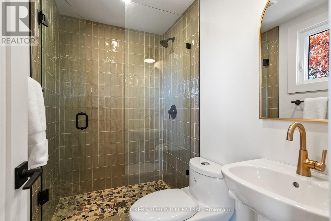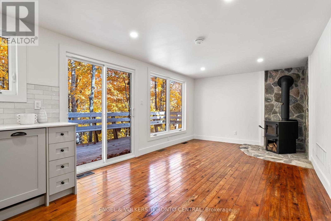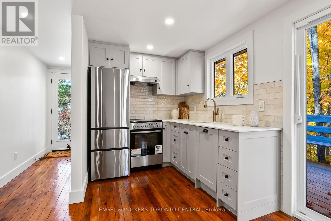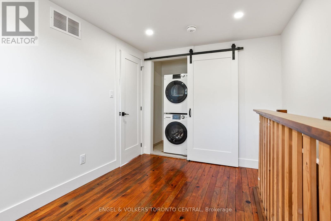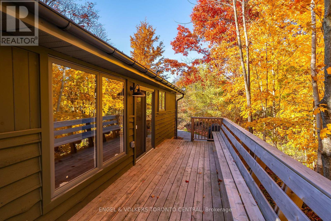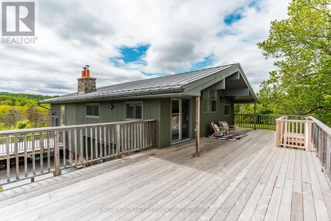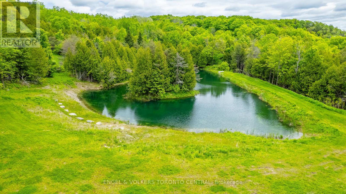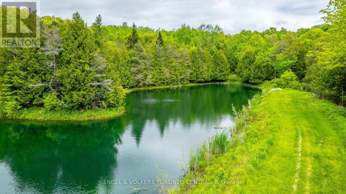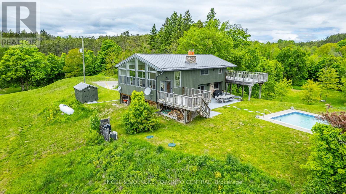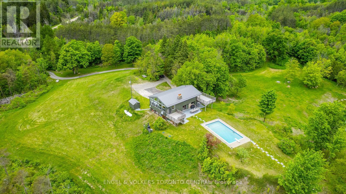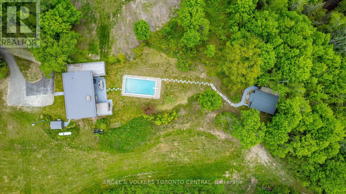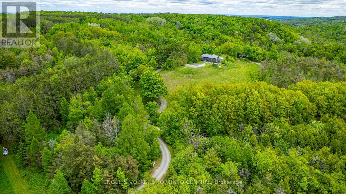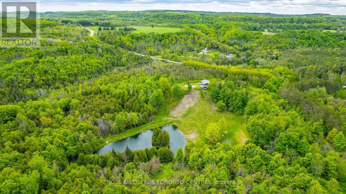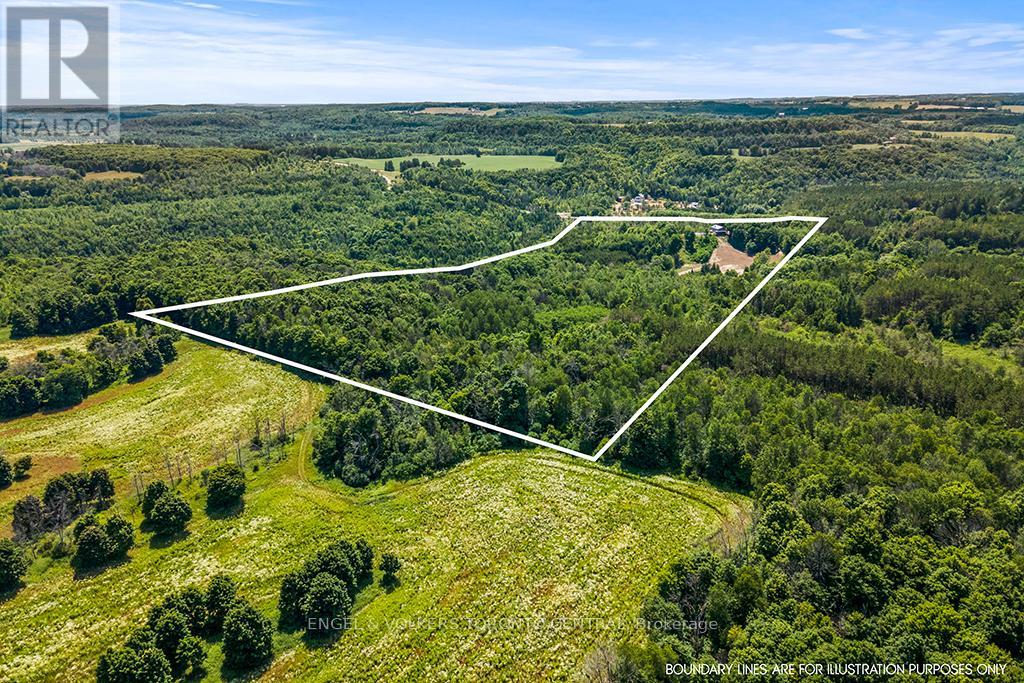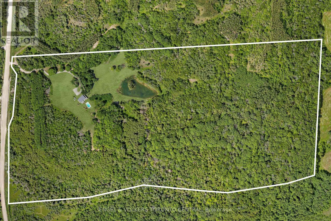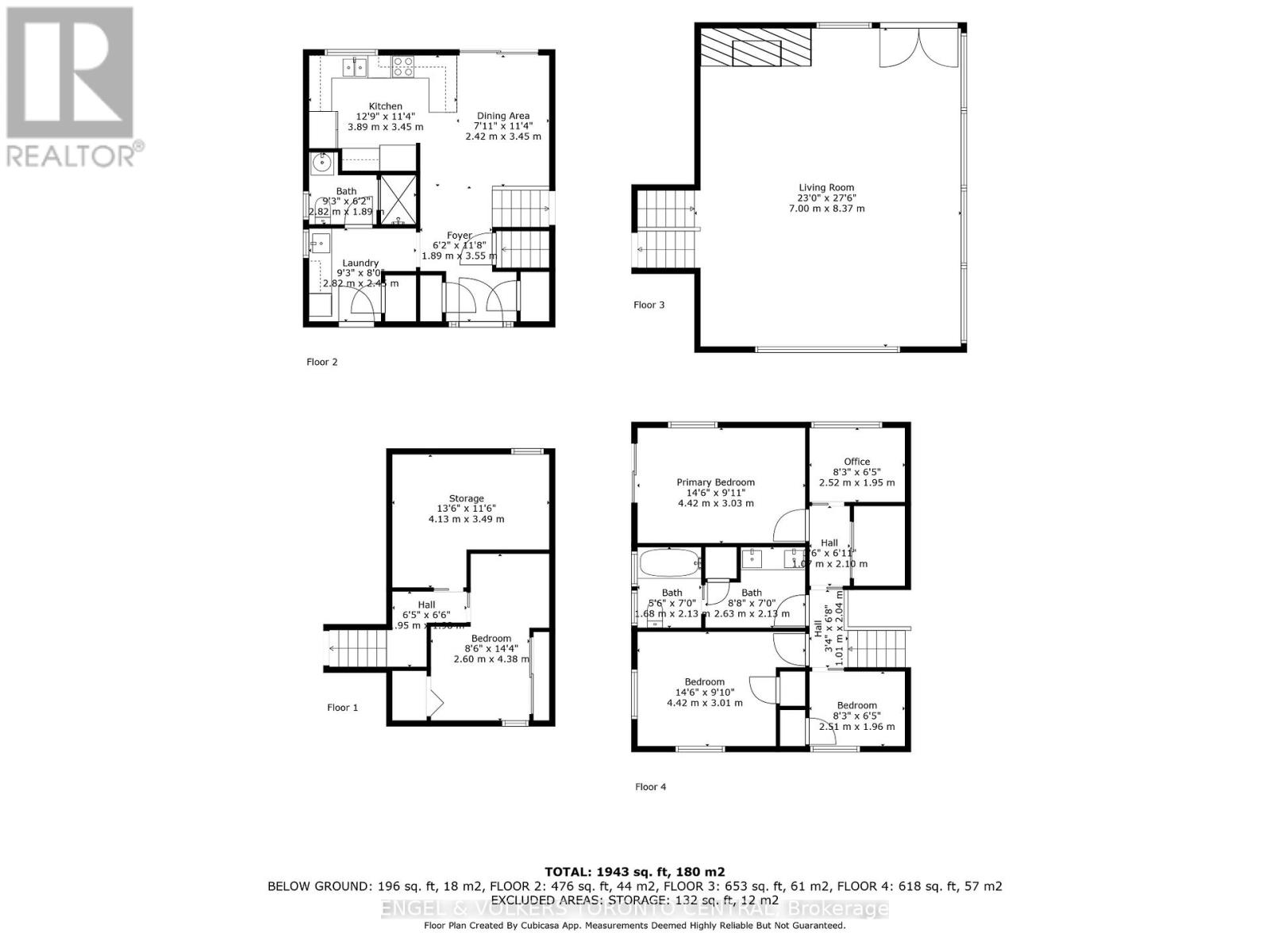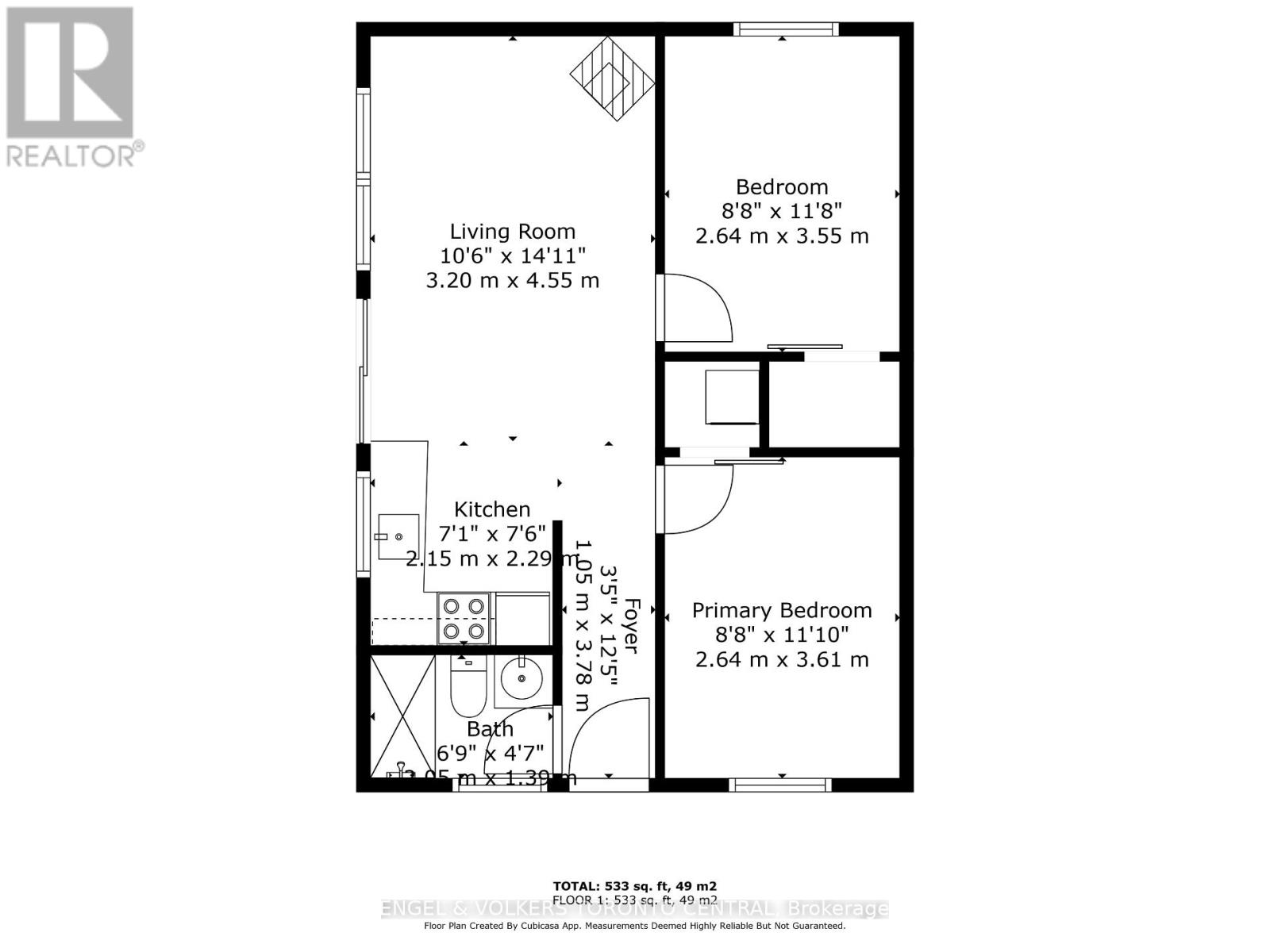795481 3rd Line Ehs Mono, Ontario L9V 1B4
$2,699,000
Follow the winding driveway to your private 56-acre retreat in the heart of Mono Township, an extraordinary estate that offers unparalleled tranquility and natural beauty. This recreational paradise boasts scenic trails, acres of majestic oak forest, a spring-fed pond, and a branch of the Nottawasaga Creek - home to native trout and bass. The custom-designed home blends rustic charm with refined comfort, with solid maple millwork and cabinetry, neutral tones and clean aesthetic throughout. The great room is the heart of the home, featuring a striking fieldstone fireplace and soaring windows that frame breathtaking views of the Escarpment. The upper level offers two bedrooms, an office, a den, a 4-pc bath, and an expansive deck overlooking the pond and its picturesque island. Step outside to enjoy the concrete saltwater pool, originally built by Sanelli and meticulously maintained by Solda Pools. A fully renovated 2024, self-sufficient two-bedroom, one-bath guest house with its own kitchen and laundry provides the perfect space for extended family, guests, or income potential. Just minutes from Hockley Valleys premier skiing and golf, Adamo Estate Winery, and Mono Cliffs Park, you are in an unbeatable location! Only 45 minutes from Toronto Intl Airport and 20 minutes to Orangeville, it offers the ideal blend of seclusion and convenience whether as a peaceful weekend escape or a year-round residence. Architect-designed with solar-friendly features, this one-of-a-kind property invites you to experience the Hills of Headwaters like no other. (id:61852)
Property Details
| MLS® Number | X12083933 |
| Property Type | Single Family |
| Community Name | Rural Mono |
| AmenitiesNearBy | Golf Nearby |
| CommunityFeatures | School Bus |
| Features | Wooded Area, Conservation/green Belt, Guest Suite |
| ParkingSpaceTotal | 5 |
| PoolFeatures | Salt Water Pool |
| PoolType | Inground Pool |
| Structure | Deck, Patio(s), Shed |
| ViewType | Direct Water View |
| WaterFrontType | Island |
Building
| BathroomTotal | 2 |
| BedroomsAboveGround | 3 |
| BedroomsBelowGround | 1 |
| BedroomsTotal | 4 |
| Appliances | Water Heater, Central Vacuum |
| ConstructionStyleAttachment | Detached |
| ConstructionStyleSplitLevel | Sidesplit |
| CoolingType | Central Air Conditioning |
| ExteriorFinish | Stone, Cedar Siding |
| FireplacePresent | Yes |
| FireplaceTotal | 2 |
| FireplaceType | Woodstove |
| FoundationType | Block |
| HeatingFuel | Propane |
| HeatingType | Forced Air |
| SizeInterior | 1500 - 2000 Sqft |
| Type | House |
| UtilityWater | Drilled Well |
Parking
| No Garage |
Land
| AccessType | Year-round Access |
| Acreage | Yes |
| LandAmenities | Golf Nearby |
| Sewer | Septic System |
| SizeDepth | 1016 Ft |
| SizeFrontage | 2310 Ft |
| SizeIrregular | 2310 X 1016 Ft |
| SizeTotalText | 2310 X 1016 Ft|50 - 100 Acres |
| SurfaceWater | Lake/pond |
| ZoningDescription | Nec |
Rooms
| Level | Type | Length | Width | Dimensions |
|---|---|---|---|---|
| Second Level | Great Room | 7 m | 8.37 m | 7 m x 8.37 m |
| Third Level | Bedroom | 4.42 m | 3.03 m | 4.42 m x 3.03 m |
| Third Level | Bedroom 2 | 4.42 m | 3.01 m | 4.42 m x 3.01 m |
| Third Level | Office | 2.52 m | 1.95 m | 2.52 m x 1.95 m |
| Third Level | Den | 2.51 m | 1.96 m | 2.51 m x 1.96 m |
| Third Level | Bathroom | 4.31 m | 4.26 m | 4.31 m x 4.26 m |
| Basement | Bedroom 3 | 2.6 m | 4.38 m | 2.6 m x 4.38 m |
| Basement | Utility Room | 4.13 m | 3.49 m | 4.13 m x 3.49 m |
| Main Level | Kitchen | 3.89 m | 3.45 m | 3.89 m x 3.45 m |
| Main Level | Kitchen | 2.15 m | 2.29 m | 2.15 m x 2.29 m |
| Main Level | Bedroom 4 | 2.64 m | 3.61 m | 2.64 m x 3.61 m |
| Main Level | Bedroom 5 | 2.64 m | 3.55 m | 2.64 m x 3.55 m |
| Main Level | Living Room | 3.2 m | 4.55 m | 3.2 m x 4.55 m |
| Main Level | Bathroom | 2.05 m | 1.39 m | 2.05 m x 1.39 m |
| Main Level | Dining Room | 2.42 m | 3.45 m | 2.42 m x 3.45 m |
| Main Level | Bathroom | 2.82 m | 1.89 m | 2.82 m x 1.89 m |
| Main Level | Laundry Room | 2.82 m | 2.45 m | 2.82 m x 2.45 m |
Utilities
| Cable | Available |
| Electricity | Installed |
https://www.realtor.ca/real-estate/28170067/795481-3rd-line-ehs-mono-rural-mono
Interested?
Contact us for more information
Letitia Baldauf
Salesperson
85 The Donway W #t001
Toronto, Ontario M3C 0L9
