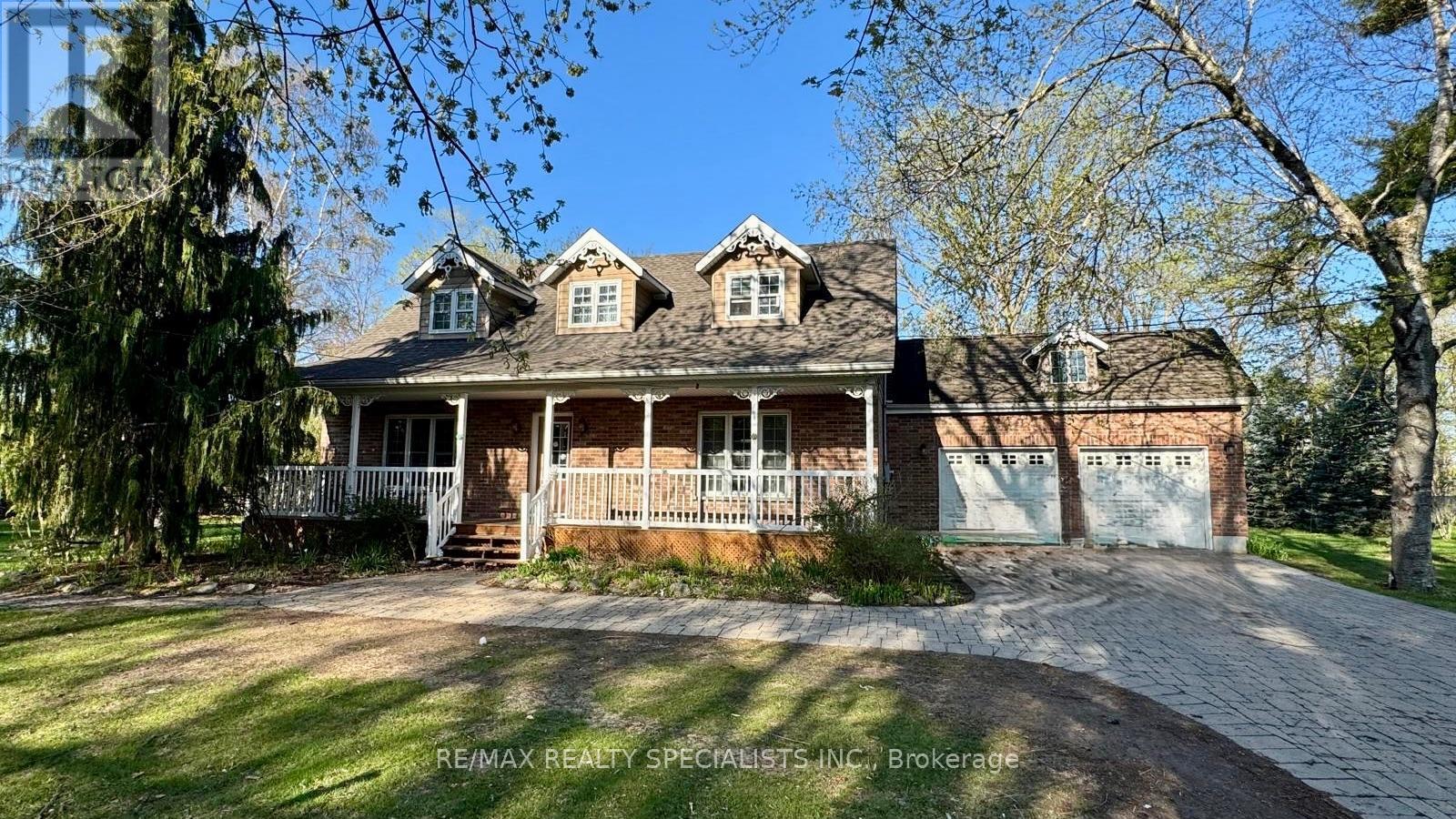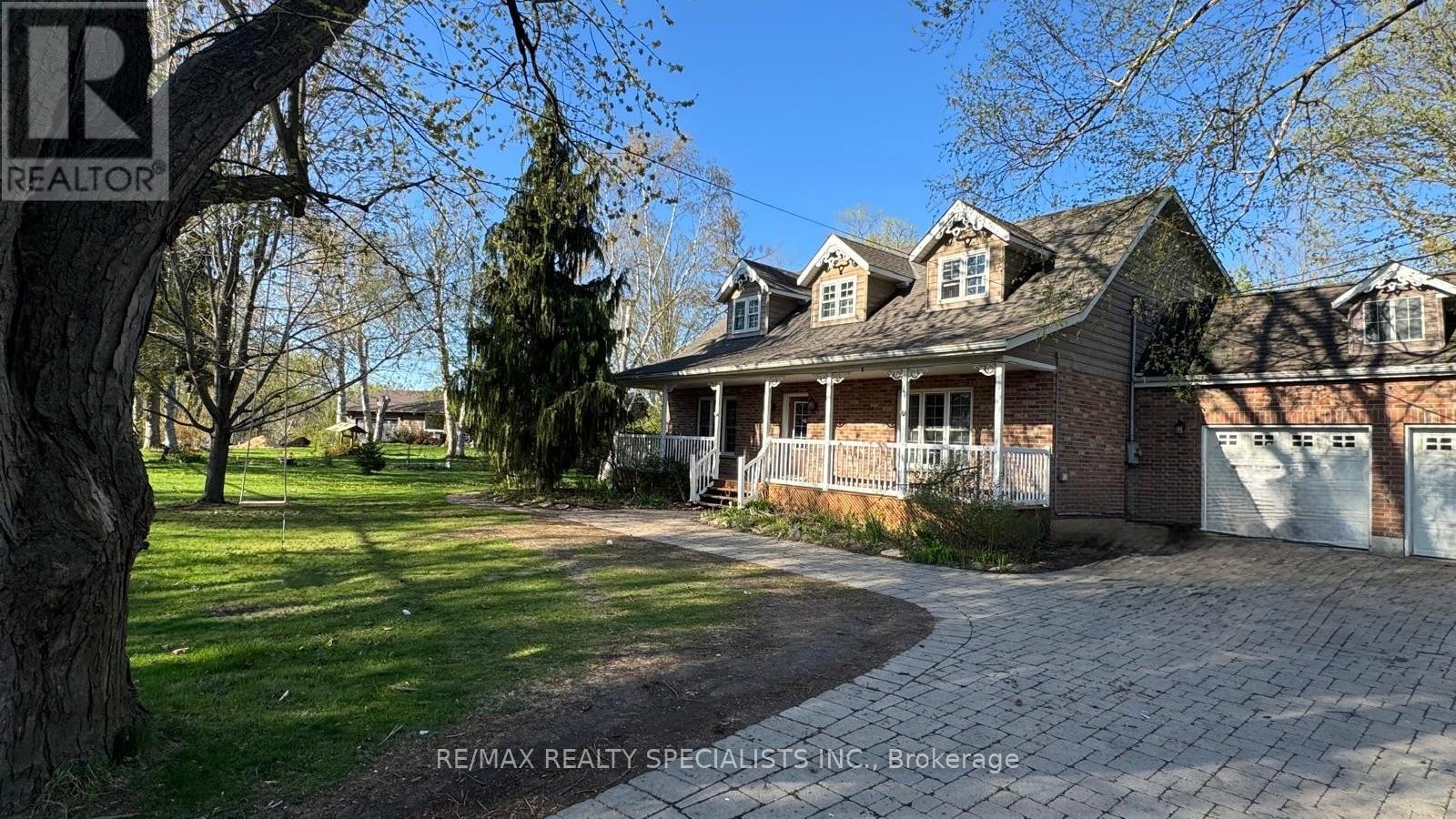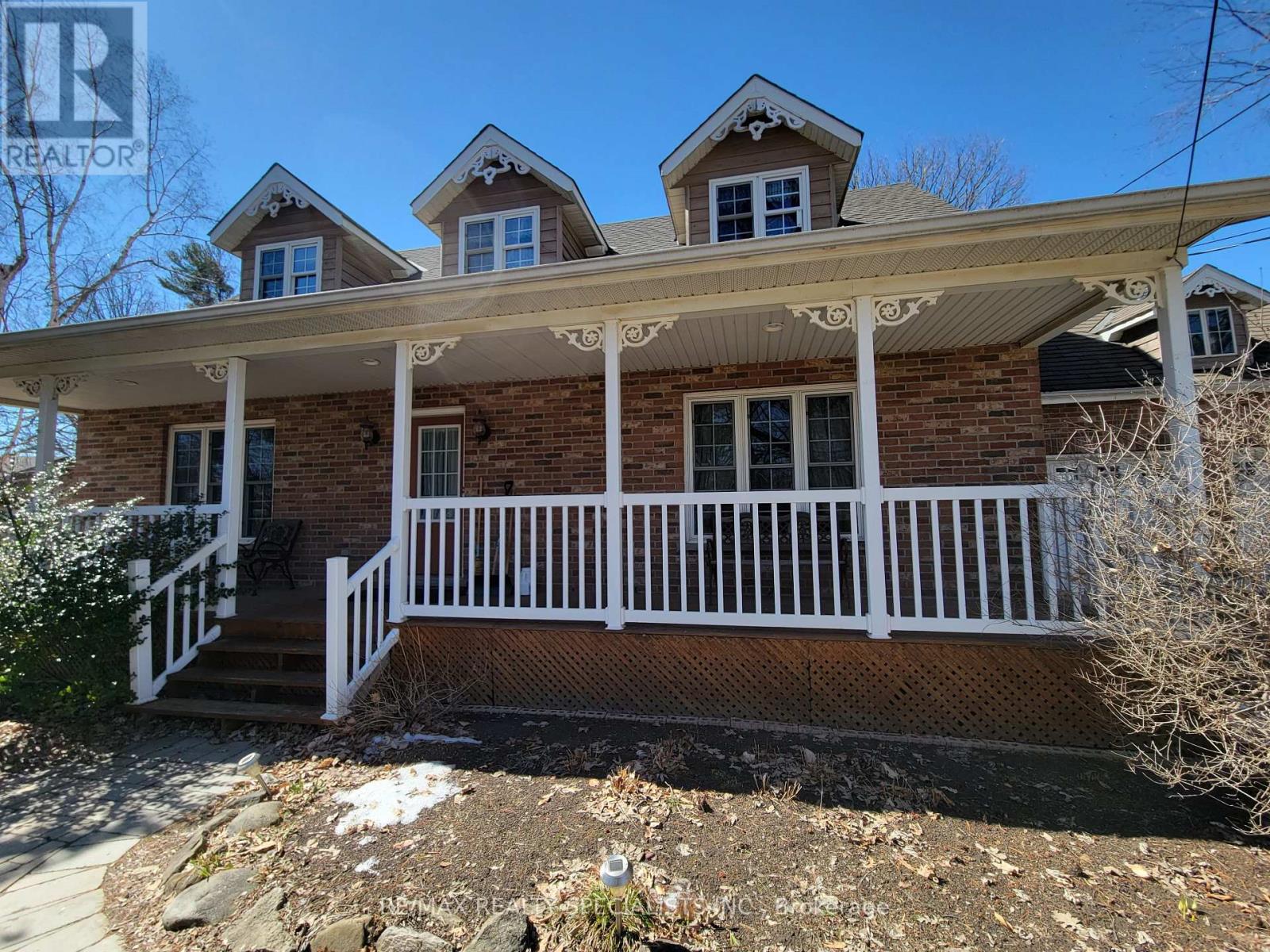7940 Churchville Road W Brampton, Ontario L6V 3N2
$1,999,000
This exceptional home is truly one-of-a-kind, nestled on a 0.62-acre lot in the charming Hamlet of Churchville. Experience the perfect blend of country living within Brampton, complete with town water and sewer a rare find. The property backs onto the Credit River, sitting above the flood plain. The spacious, family-sized kitchen boasts a vaulted ceiling and center island, and opens up to the great room featuring a stone fireplace and a walkout to the yard. The main and upper levels are entirely finished with hardwood floors. A formal dining room and a main floor office add to the appeal. The fully finished recreation room includes a 3-piece bath, fireplace, and sauna. With 3.5 baths, an oversized double garage, stone driveway and walkways, and meticulous landscaping, this home is a true gem. (id:61852)
Property Details
| MLS® Number | W12054021 |
| Property Type | Single Family |
| Community Name | Bram West |
| ParkingSpaceTotal | 8 |
Building
| BathroomTotal | 4 |
| BedroomsAboveGround | 3 |
| BedroomsBelowGround | 1 |
| BedroomsTotal | 4 |
| Appliances | Blinds, Dishwasher, Dryer, Stove, Washer, Refrigerator |
| BasementDevelopment | Unfinished |
| BasementType | N/a (unfinished) |
| ConstructionStyleAttachment | Detached |
| CoolingType | Central Air Conditioning |
| ExteriorFinish | Brick, Brick Facing |
| FireplacePresent | Yes |
| FlooringType | Hardwood, Ceramic, Laminate |
| FoundationType | Concrete |
| HalfBathTotal | 1 |
| HeatingFuel | Natural Gas |
| HeatingType | Forced Air |
| StoriesTotal | 2 |
| SizeInterior | 2500 - 3000 Sqft |
| Type | House |
| UtilityWater | Municipal Water |
Parking
| Attached Garage | |
| Garage |
Land
| Acreage | No |
| Sewer | Sanitary Sewer |
| SizeDepth | 151 Ft ,4 In |
| SizeFrontage | 181 Ft ,6 In |
| SizeIrregular | 181.5 X 151.4 Ft |
| SizeTotalText | 181.5 X 151.4 Ft |
Rooms
| Level | Type | Length | Width | Dimensions |
|---|---|---|---|---|
| Second Level | Primary Bedroom | 4.17 m | 4.15 m | 4.17 m x 4.15 m |
| Second Level | Bedroom 2 | 4.17 m | 3.16 m | 4.17 m x 3.16 m |
| Basement | Bedroom 3 | 3.31 m | 3.07 m | 3.31 m x 3.07 m |
| Basement | Recreational, Games Room | 9.25 m | 4.27 m | 9.25 m x 4.27 m |
| Basement | Games Room | 6.09 m | 3.59 m | 6.09 m x 3.59 m |
| Main Level | Office | 4.51 m | 3.07 m | 4.51 m x 3.07 m |
| Main Level | Dining Room | 4.15 m | 3.98 m | 4.15 m x 3.98 m |
| Main Level | Kitchen | 7.01 m | 3.95 m | 7.01 m x 3.95 m |
| Main Level | Family Room | 5.61 m | 4.94 m | 5.61 m x 4.94 m |
https://www.realtor.ca/real-estate/28102104/7940-churchville-road-w-brampton-bram-west-bram-west
Interested?
Contact us for more information
Amanbir Sidhu
Broker
490 Bramalea Road Suite 400
Brampton, Ontario L6T 0G1
Aman Sidhu
Broker
2720 North Park Drive #201
Brampton, Ontario L6S 0E9



















