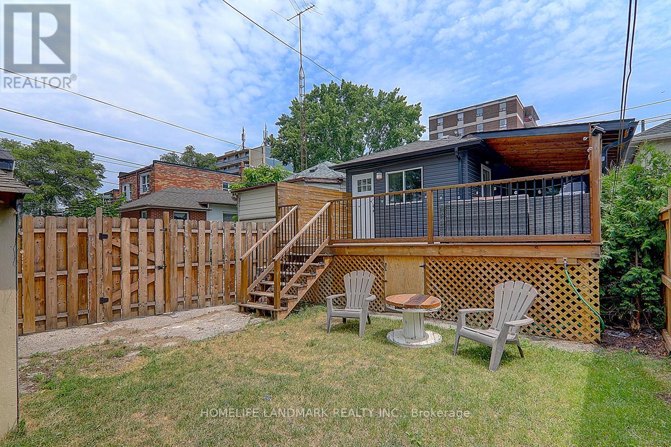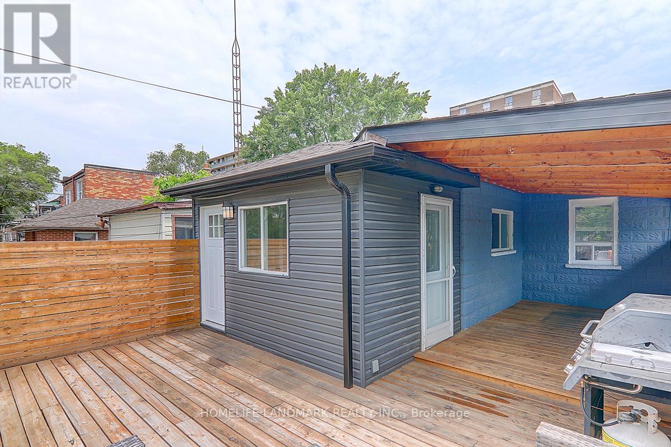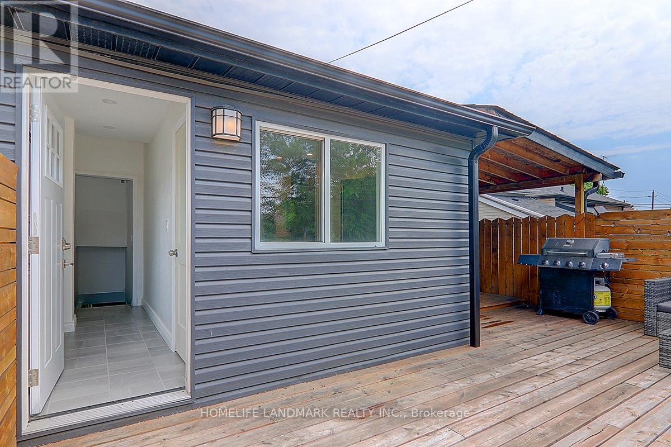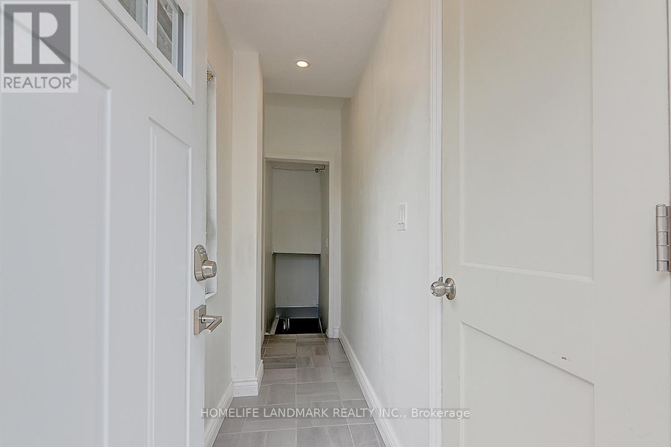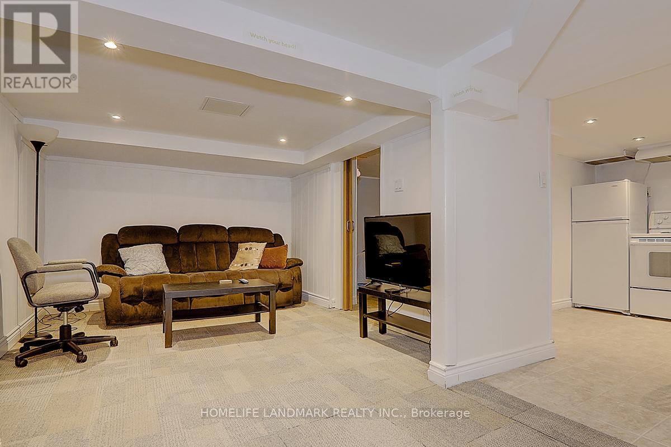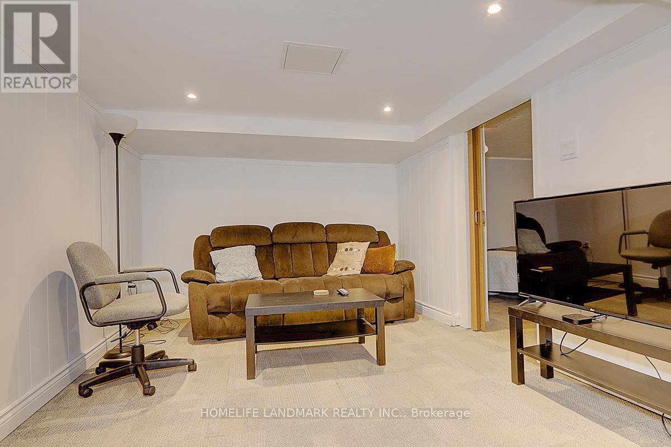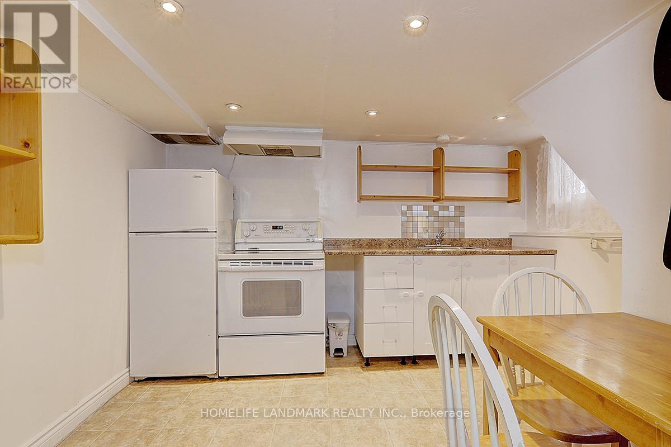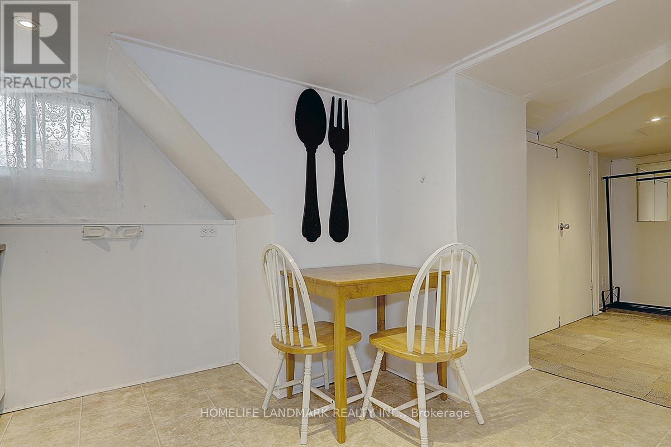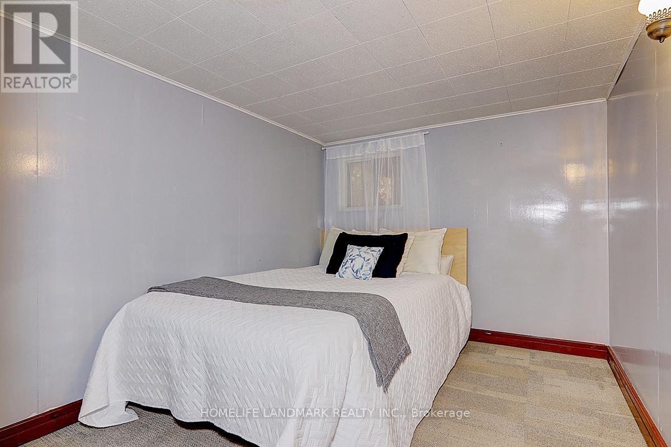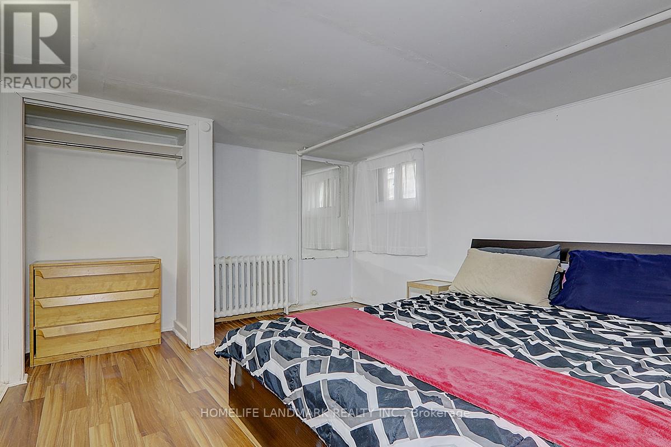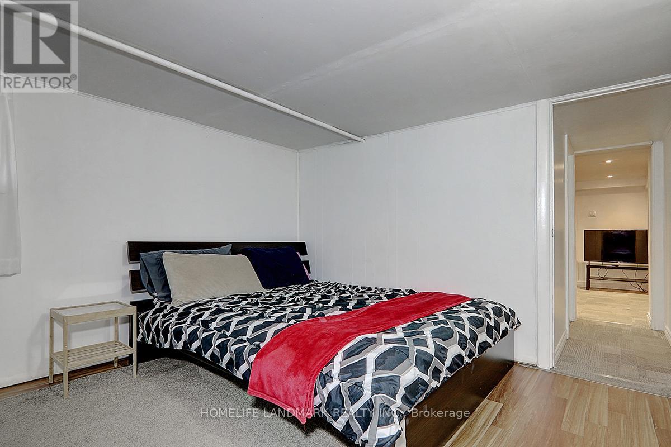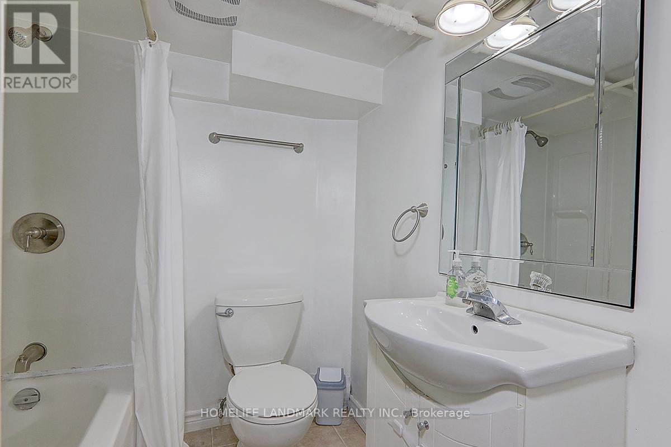794 Jane Street Toronto, Ontario M6N 4C1
2 Bedroom
1 Bathroom
700 - 1100 sqft
Bungalow
Wall Unit
Radiant Heat
$1,800 Monthly
Beautifully Semi-Furnished 2 Bedroom Basement Apartment Located In Up-And-Coming Neighborhood. Unit Has A Separate Entrance At The Back Of The House, Within Walking Distance To Jane Park Plaza, Very Close To Stockyards Shopping Centre, Junction, And Jane Subway Station. (id:61852)
Property Details
| MLS® Number | W12569794 |
| Property Type | Single Family |
| Neigbourhood | Rockcliffe-Smythe |
| Community Name | Rockcliffe-Smythe |
| Features | In-law Suite |
Building
| BathroomTotal | 1 |
| BedroomsAboveGround | 2 |
| BedroomsTotal | 2 |
| Appliances | Furniture |
| ArchitecturalStyle | Bungalow |
| BasementFeatures | Separate Entrance |
| BasementType | N/a |
| ConstructionStyleAttachment | Detached |
| CoolingType | Wall Unit |
| ExteriorFinish | Brick |
| FlooringType | Carpeted, Laminate |
| FoundationType | Concrete |
| HeatingFuel | Natural Gas |
| HeatingType | Radiant Heat |
| StoriesTotal | 1 |
| SizeInterior | 700 - 1100 Sqft |
| Type | House |
| UtilityWater | Municipal Water |
Parking
| No Garage |
Land
| Acreage | No |
| Sewer | Sanitary Sewer |
| SizeDepth | 109 Ft |
| SizeFrontage | 27 Ft |
| SizeIrregular | 27 X 109 Ft |
| SizeTotalText | 27 X 109 Ft |
Rooms
| Level | Type | Length | Width | Dimensions |
|---|---|---|---|---|
| Basement | Living Room | 2.9 m | 2.46 m | 2.9 m x 2.46 m |
| Basement | Kitchen | 3.45 m | 3.18 m | 3.45 m x 3.18 m |
| Basement | Bedroom | 2.95 m | 2.44 m | 2.95 m x 2.44 m |
| Basement | Bedroom 2 | 3.6 m | 3.18 m | 3.6 m x 3.18 m |
| Basement | Laundry Room | 4.86 m | 4 m | 4.86 m x 4 m |
| Basement | Bathroom | 2.25 m | 2.15 m | 2.25 m x 2.15 m |
Interested?
Contact us for more information
April Keen
Salesperson
Homelife Landmark Realty Inc.
7240 Woodbine Ave Unit 103
Markham, Ontario L3R 1A4
7240 Woodbine Ave Unit 103
Markham, Ontario L3R 1A4

