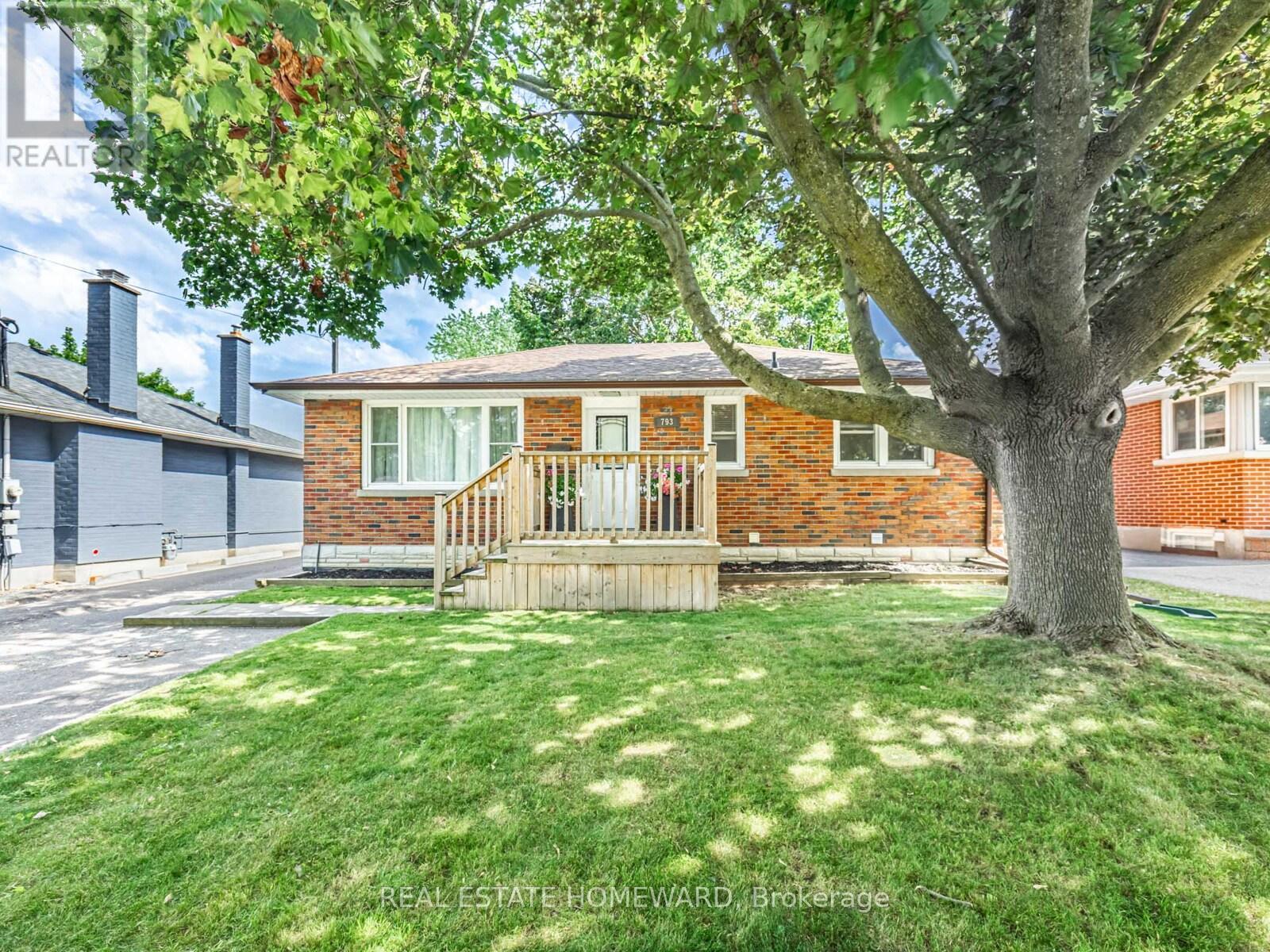793 Eastglen Drive Oshawa, Ontario L1G 1H3
$799,900
Excellent opportunity for a ***REGISTERED 2-UNIT DWELLING*** Detached Bungalow with 2+2 bedrooms, 1+1 bathrooms, 1+1 kitchens with a separate entrance to the bright, fully finished basement with newer vinyl flooring, freshly painted bdrms and many updates overall throughout the home! Also features a ***HEATED & INSULATED DETACHED GARAGE*** with a large double-private-driveway with ample parking, fully fenced & spacious backyard, large front porch & spacious back deck & much more! In-law suite potential, suitable for end-users and/or as an investment! Located close to all kinds of amenities nearby including schools, parks, public transit, grocery stores & more. (id:61852)
Property Details
| MLS® Number | E12249084 |
| Property Type | Single Family |
| Neigbourhood | Eastdale |
| Community Name | Eastdale |
| AmenitiesNearBy | Park, Place Of Worship, Schools, Public Transit |
| EquipmentType | Water Heater, Water Heater - Tankless |
| Features | Lighting, In-law Suite |
| ParkingSpaceTotal | 5 |
| RentalEquipmentType | Water Heater, Water Heater - Tankless |
| Structure | Deck, Porch, Shed |
Building
| BathroomTotal | 2 |
| BedroomsAboveGround | 2 |
| BedroomsBelowGround | 2 |
| BedroomsTotal | 4 |
| Appliances | Water Heater - Tankless, Dishwasher, Dryer, Hood Fan, Stove, Washer, Window Coverings, Refrigerator |
| ArchitecturalStyle | Bungalow |
| BasementFeatures | Apartment In Basement, Separate Entrance |
| BasementType | N/a |
| ConstructionStyleAttachment | Detached |
| CoolingType | Central Air Conditioning, Ventilation System |
| ExteriorFinish | Brick |
| FireProtection | Smoke Detectors |
| FlooringType | Laminate, Carpeted, Vinyl |
| FoundationType | Concrete, Brick |
| HeatingFuel | Natural Gas |
| HeatingType | Forced Air |
| StoriesTotal | 1 |
| SizeInterior | 700 - 1100 Sqft |
| Type | House |
| UtilityWater | Municipal Water |
Parking
| Detached Garage | |
| Garage |
Land
| Acreage | No |
| FenceType | Fenced Yard |
| LandAmenities | Park, Place Of Worship, Schools, Public Transit |
| Sewer | Sanitary Sewer |
| SizeDepth | 95 Ft ,1 In |
| SizeFrontage | 52 Ft |
| SizeIrregular | 52 X 95.1 Ft |
| SizeTotalText | 52 X 95.1 Ft |
Rooms
| Level | Type | Length | Width | Dimensions |
|---|---|---|---|---|
| Basement | Bedroom 4 | 2.59 m | 3.56 m | 2.59 m x 3.56 m |
| Basement | Living Room | 3.56 m | 7.04 m | 3.56 m x 7.04 m |
| Basement | Dining Room | 3.56 m | 7.04 m | 3.56 m x 7.04 m |
| Basement | Kitchen | 3.48 m | 3.18 m | 3.48 m x 3.18 m |
| Basement | Bedroom 3 | 3.28 m | 3.73 m | 3.28 m x 3.73 m |
| Main Level | Living Room | 3.61 m | 5.56 m | 3.61 m x 5.56 m |
| Main Level | Dining Room | 3.15 m | 2.74 m | 3.15 m x 2.74 m |
| Main Level | Kitchen | 3.56 m | 2.64 m | 3.56 m x 2.64 m |
| Main Level | Primary Bedroom | 3.48 m | 3.51 m | 3.48 m x 3.51 m |
| Main Level | Bedroom 2 | 2.82 m | 3.15 m | 2.82 m x 3.15 m |
| Main Level | Foyer | Measurements not available |
https://www.realtor.ca/real-estate/28529242/793-eastglen-drive-oshawa-eastdale-eastdale
Interested?
Contact us for more information
Joe Cicciarella
Broker
1858 Queen Street E.
Toronto, Ontario M4L 1H1













































