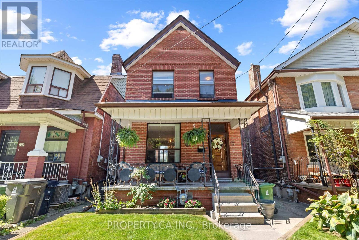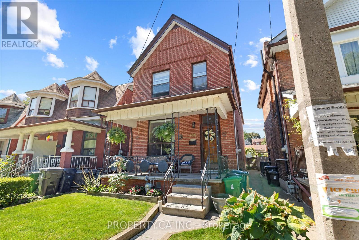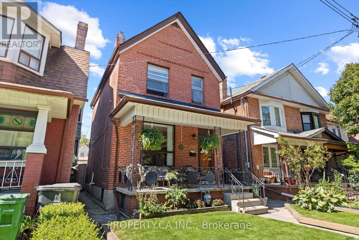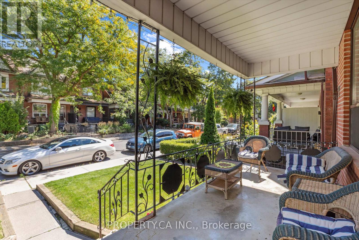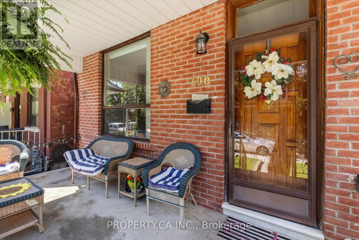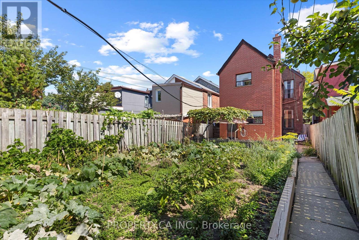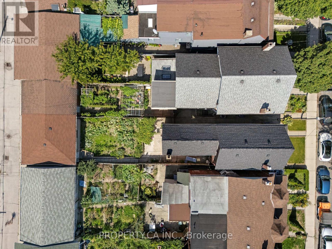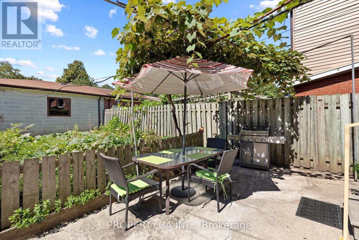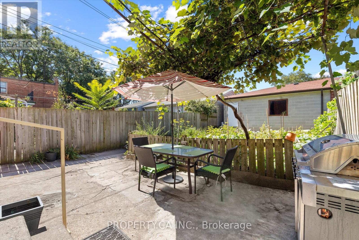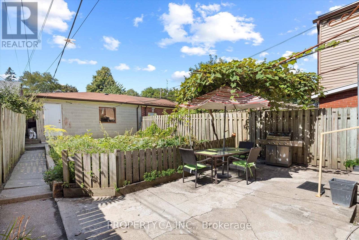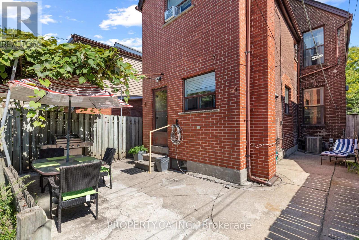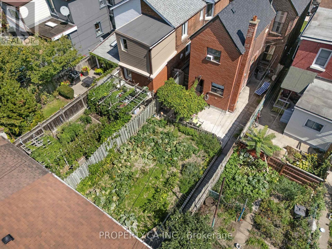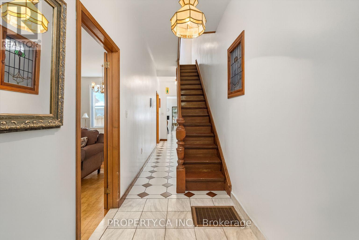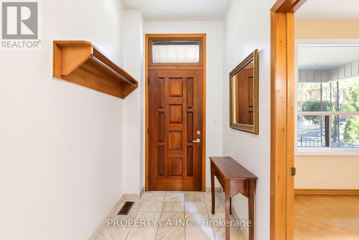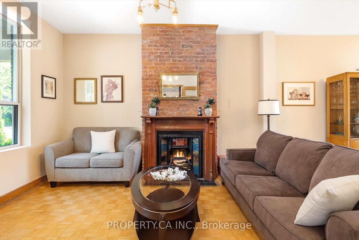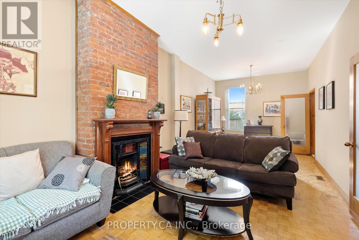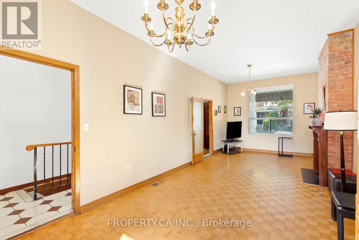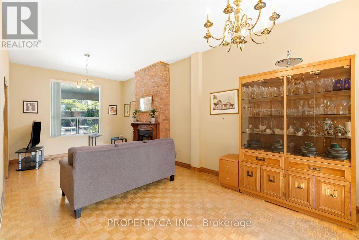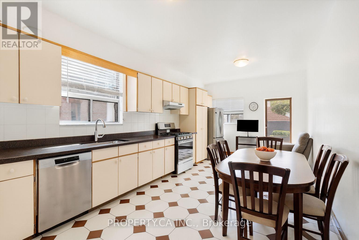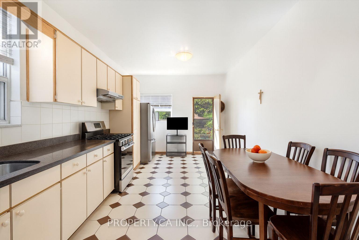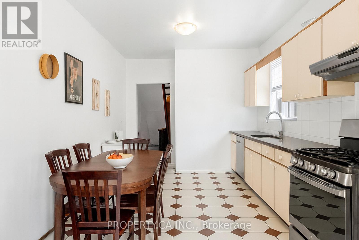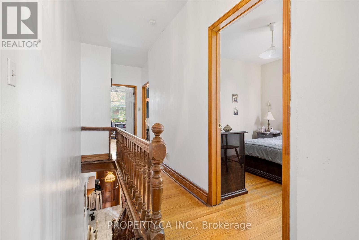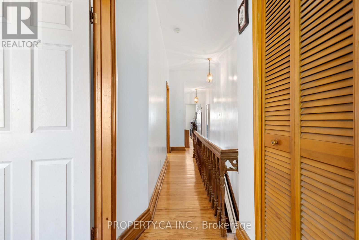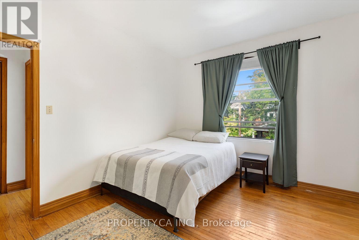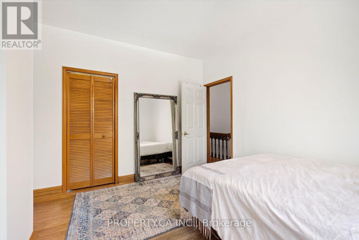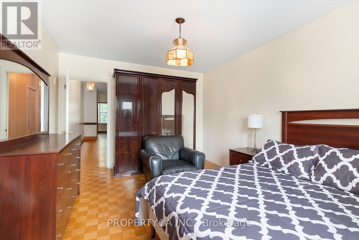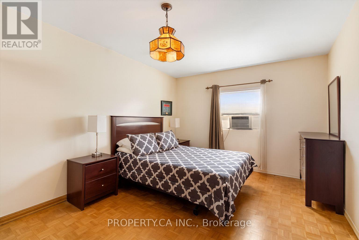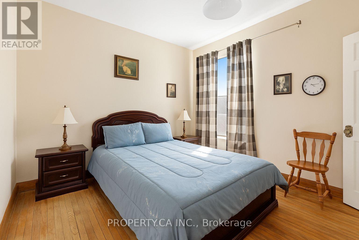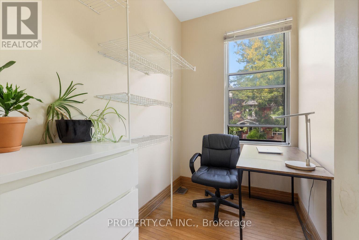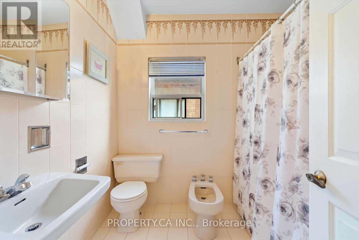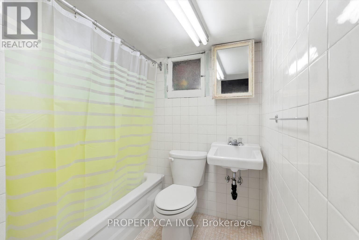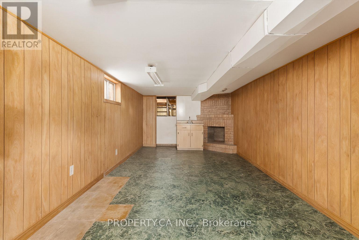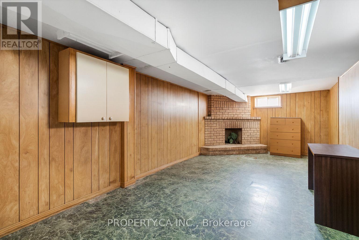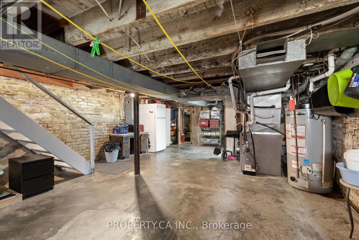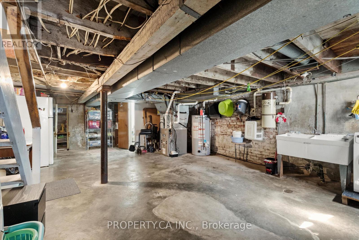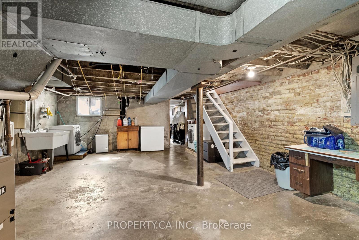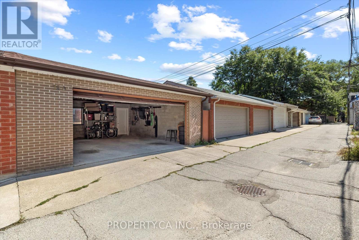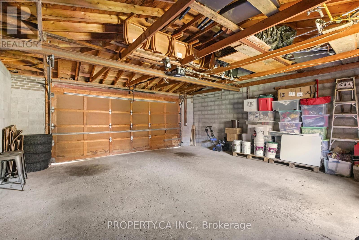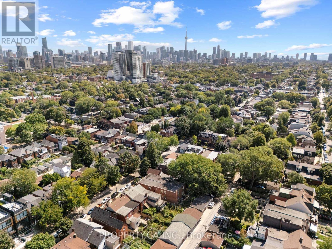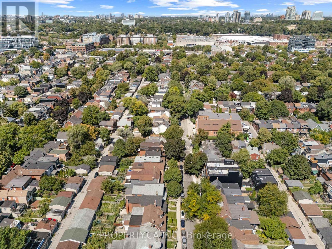790 Manning Avenue Toronto, Ontario M6G 2W6
$2,395,000
For the first time in 53 years, this cherished family home is offered for sale. A truly rare detached property in the heart of the Annex, sitting on a 25 ft 136.8 ft lot. This charming 3-bedroom, 3-bathroom home presents a one-of-a-kind opportunity to create your dream residence. The property includes a full 2 1/2-car garage with laneway access, providing parking for multiple vehicles and offering exceptional potential for a two-storey laneway home ideal for multi-generational living, a private guest suite, or generating rental income in one of Toronto's most desirable neighbourhoods. Inside 790 Manning, you'll find over a century of history, including a traditional cantina, two wood-burning fireplaces, large rooms and the warmth of a home that has been lovingly cared for by the same owners for over 5 decades. Step outside and enjoy a serene vegetable garden complete with a grapevine a piece of European heritage in the city and an oversized lot that feels like a true urban retreat. Whether you're looking to restore a piece of Toronto's history, modernize with a luxury renovation or capitalize on multi-unit income potential, this Annex property offers unmatched flexibility and future value. Steps from location landmarks like Christie Pitts, Vermont Square Park, Fiesta Farms, Bathurst & Christie subway station, Koreatown, Tiny's Cafe, and amazing schools like Palmerston Ave Junior School, Essex, Central Tech & University of Toronto. (id:61852)
Property Details
| MLS® Number | C12393894 |
| Property Type | Single Family |
| Neigbourhood | University—Rosedale |
| Community Name | Annex |
| AmenitiesNearBy | Hospital, Park, Place Of Worship, Public Transit, Schools |
| Features | Lane, Carpet Free |
| ParkingSpaceTotal | 2 |
Building
| BathroomTotal | 3 |
| BedroomsAboveGround | 3 |
| BedroomsTotal | 3 |
| Age | 100+ Years |
| Amenities | Fireplace(s) |
| Appliances | Garage Door Opener Remote(s), Dishwasher, Dryer, Stove, Washer, Refrigerator |
| BasementDevelopment | Partially Finished |
| BasementType | N/a (partially Finished) |
| ConstructionStyleAttachment | Detached |
| CoolingType | Central Air Conditioning |
| ExteriorFinish | Brick |
| FireplacePresent | Yes |
| FireplaceTotal | 2 |
| FlooringType | Parquet, Ceramic, Concrete |
| HalfBathTotal | 1 |
| HeatingFuel | Natural Gas |
| HeatingType | Forced Air |
| StoriesTotal | 2 |
| SizeInterior | 1500 - 2000 Sqft |
| Type | House |
| UtilityWater | Municipal Water |
Parking
| Detached Garage | |
| Garage |
Land
| Acreage | No |
| LandAmenities | Hospital, Park, Place Of Worship, Public Transit, Schools |
| Sewer | Sanitary Sewer |
| SizeDepth | 136 Ft ,8 In |
| SizeFrontage | 25 Ft |
| SizeIrregular | 25 X 136.7 Ft |
| SizeTotalText | 25 X 136.7 Ft |
Rooms
| Level | Type | Length | Width | Dimensions |
|---|---|---|---|---|
| Second Level | Primary Bedroom | 4.8 m | 3.3 m | 4.8 m x 3.3 m |
| Second Level | Bedroom 2 | 3.5 m | 3.3 m | 3.5 m x 3.3 m |
| Second Level | Bedroom 3 | 3.4 m | 3.9 m | 3.4 m x 3.9 m |
| Second Level | Office | 8.6 m | 5.7 m | 8.6 m x 5.7 m |
| Basement | Other | 8 m | 5.2 m | 8 m x 5.2 m |
| Basement | Office | 7.2 m | 3.3 m | 7.2 m x 3.3 m |
| Basement | Cold Room | 4.4 m | 1.8 m | 4.4 m x 1.8 m |
| Main Level | Living Room | 8 m | 3.5 m | 8 m x 3.5 m |
| Main Level | Dining Room | 8 m | 3.5 m | 8 m x 3.5 m |
| Main Level | Kitchen | 7.2 m | 3.3 m | 7.2 m x 3.3 m |
https://www.realtor.ca/real-estate/28841635/790-manning-avenue-toronto-annex-annex
Interested?
Contact us for more information
Giulia Aquino
Salesperson
36 Distillery Lane Unit 500
Toronto, Ontario M5A 3C4
Zach Lahartinger
Salesperson
36 Distillery Lane Unit 500
Toronto, Ontario M5A 3C4
Allie Brogan
Broker
36 Distillery Lane Unit 500
Toronto, Ontario M5A 3C4
