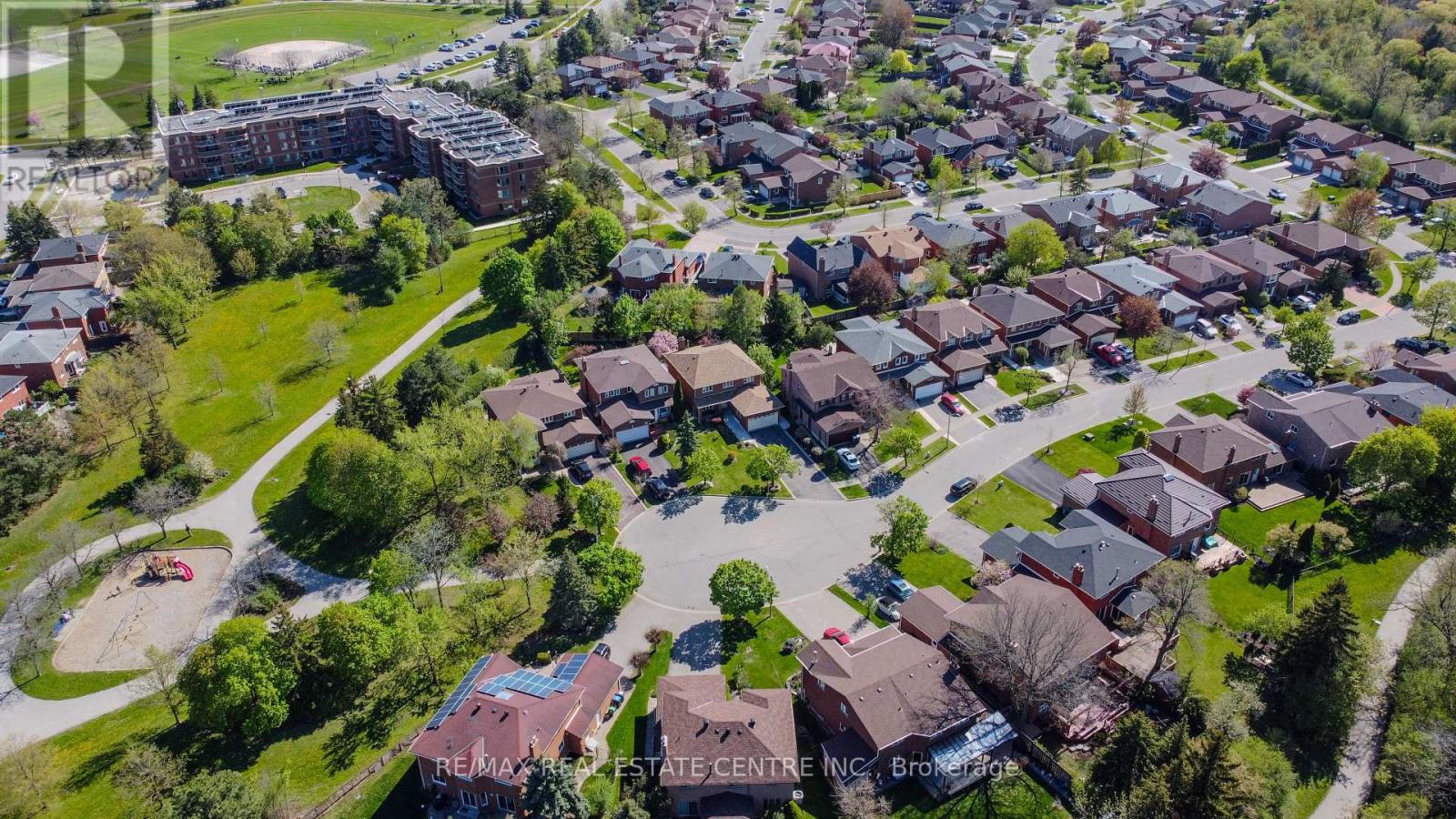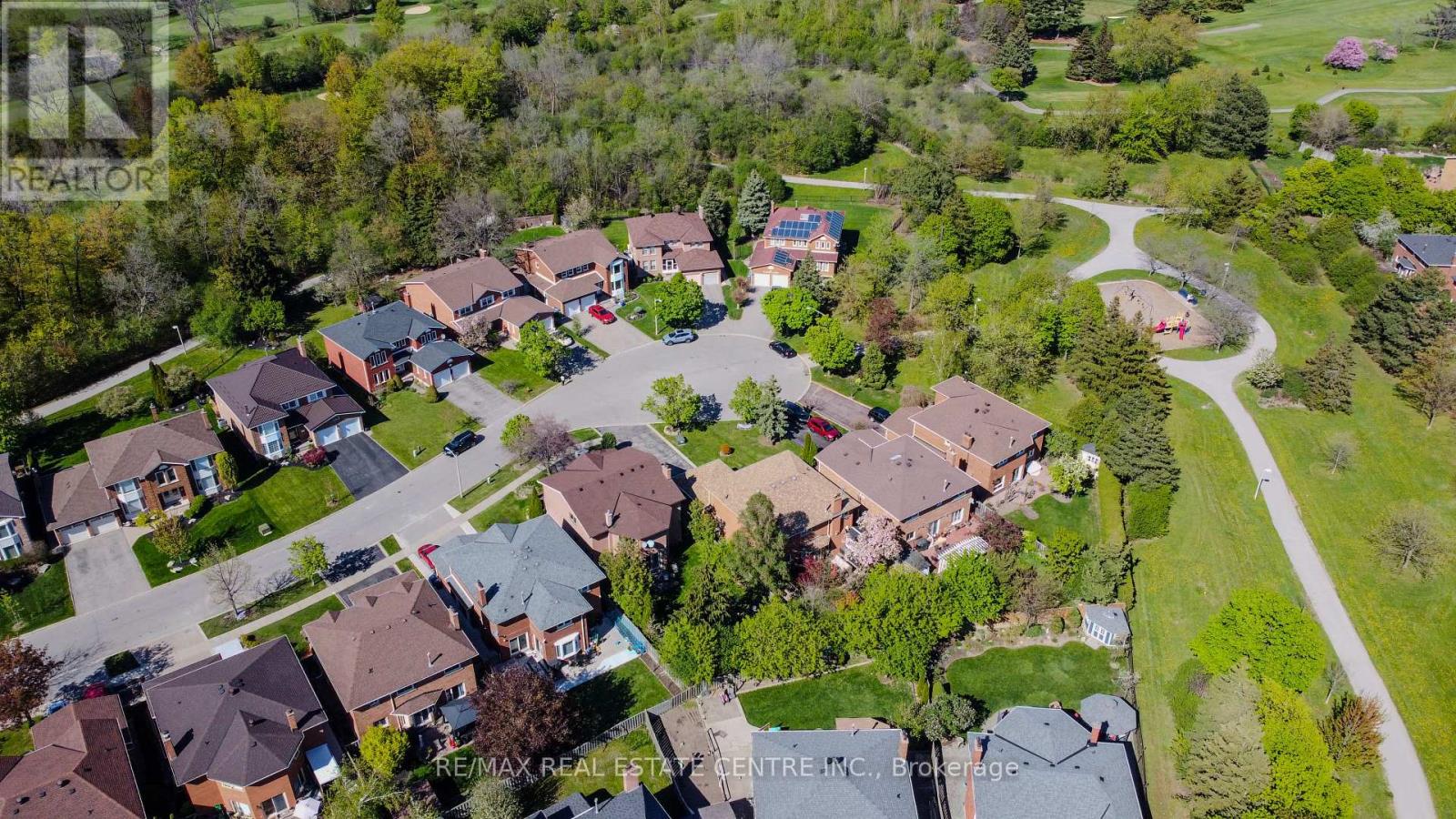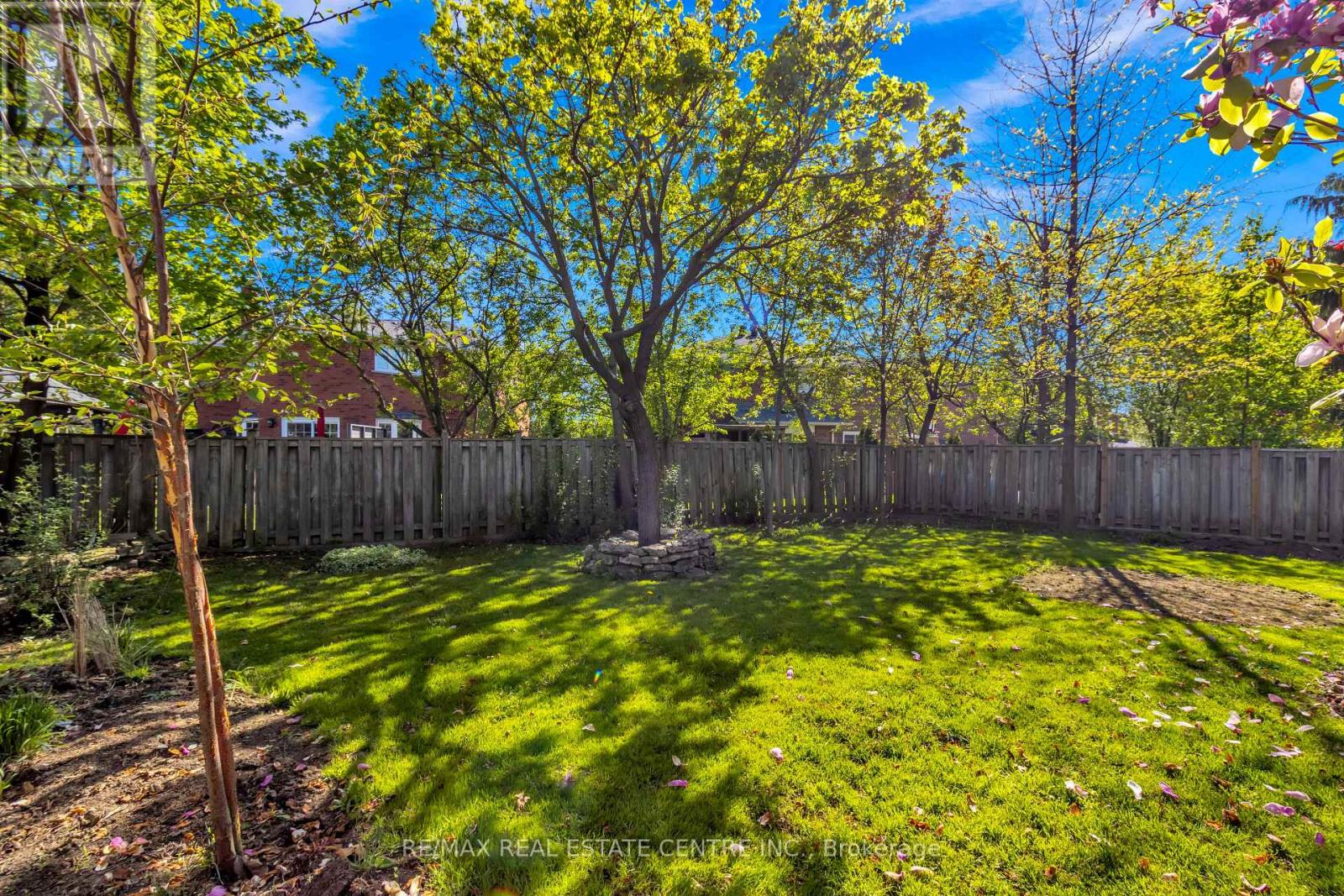79 Turtlecreek Boulevard Brampton, Ontario L6W 3Y2
$1,279,900
Beautiful, All Brick, Detached 4 Bedrooms, Plus 2 Bedrooms Finished Basement With Full Washroom. Total 4 Washrooms. Sitting On A Premium Lot 62 Ft X 152 Ft. Deep & Located At The End Of Quiet Cul-De-Sac. Huge Deep Driveway Can Park 8 Cars Easily. Fully Upgraded, Well Maintained Home And Proud Of Ownership. Good Size Home 2624 SQFT (As Per M.P.A.C). Thoroughly Upgraded Every Part Of The House. Over $250 K Spent On Recent Upgrades: Kitchen (Waterfall Counter Tops, 2023 High End Bosch Kitchen Appliances), Washroom, Floors, Hardwood Floors On The Main Level, High-Quality Stainless-Steel Appliances, Countertops, Pot Lights, Paint, Tiles, Custom Build Front Door. HUGE Backyard. Newer Roof. Newer Eavestroughs And Gutter Guards. Outdoor Pot Lights With Indoor Timer. Walking Distance To New LRT, Golf Course, Plaza With Everything You Need Plus Much More! This Home Is In A Desired Location On The Brampton And Mississauga Border. Excellent Lay-Out. Main Floor Offers Living/Dining, Family Room With Fireplace, W/O To Backyard. Minutes To 401/407/410, Parks, Schools, Public Transport, Shops. Walking To Paths, Park And Golf-Course. Shed At The Back. Hot water tank owned. (id:61852)
Property Details
| MLS® Number | W12144304 |
| Property Type | Single Family |
| Community Name | Fletcher's Creek South |
| AmenitiesNearBy | Park, Public Transit |
| Features | Cul-de-sac, Conservation/green Belt, Carpet Free |
| ParkingSpaceTotal | 8 |
Building
| BathroomTotal | 4 |
| BedroomsAboveGround | 4 |
| BedroomsBelowGround | 2 |
| BedroomsTotal | 6 |
| Age | 16 To 30 Years |
| Appliances | Central Vacuum, Wet Bar |
| BasementDevelopment | Finished |
| BasementType | N/a (finished) |
| ConstructionStyleAttachment | Detached |
| CoolingType | Central Air Conditioning |
| ExteriorFinish | Brick |
| FireplacePresent | Yes |
| FlooringType | Ceramic, Laminate, Hardwood |
| FoundationType | Poured Concrete |
| HalfBathTotal | 1 |
| HeatingFuel | Natural Gas |
| HeatingType | Forced Air |
| StoriesTotal | 2 |
| SizeInterior | 2500 - 3000 Sqft |
| Type | House |
| UtilityWater | Municipal Water |
Parking
| Attached Garage | |
| Garage |
Land
| Acreage | No |
| LandAmenities | Park, Public Transit |
| Sewer | Sanitary Sewer |
| SizeDepth | 152 Ft ,2 In |
| SizeFrontage | 62 Ft |
| SizeIrregular | 62 X 152.2 Ft |
| SizeTotalText | 62 X 152.2 Ft |
| ZoningDescription | Residential |
Rooms
| Level | Type | Length | Width | Dimensions |
|---|---|---|---|---|
| Second Level | Primary Bedroom | 6.52 m | 3.47 m | 6.52 m x 3.47 m |
| Second Level | Bedroom 2 | 3.71 m | 2.86 m | 3.71 m x 2.86 m |
| Second Level | Bedroom 3 | 4.14 m | 3.07 m | 4.14 m x 3.07 m |
| Second Level | Bedroom 4 | 3.99 m | 3.07 m | 3.99 m x 3.07 m |
| Basement | Other | 3.99 m | 3.07 m | 3.99 m x 3.07 m |
| Basement | Bedroom 5 | 3.99 m | 3.07 m | 3.99 m x 3.07 m |
| Main Level | Living Room | 5.3 m | 3.35 m | 5.3 m x 3.35 m |
| Main Level | Dining Room | 4.26 m | 3.06 m | 4.26 m x 3.06 m |
| Main Level | Kitchen | 3.47 m | 3.04 m | 3.47 m x 3.04 m |
| Main Level | Eating Area | 4.26 m | 3.06 m | 4.26 m x 3.06 m |
| Main Level | Family Room | 5.6 m | 3.35 m | 5.6 m x 3.35 m |
Interested?
Contact us for more information
Manmohan Khroud
Broker
2 County Court Blvd. Ste 150
Brampton, Ontario L6W 3W8


















































