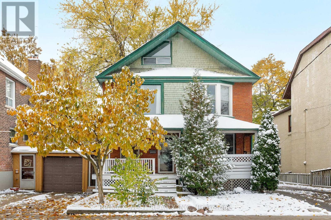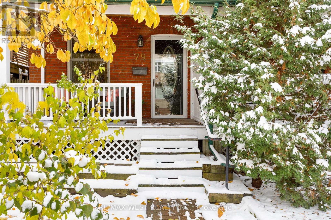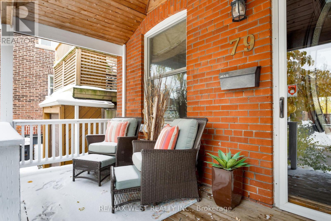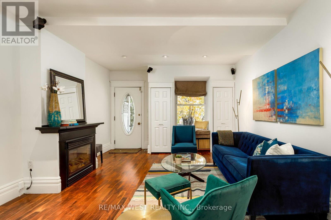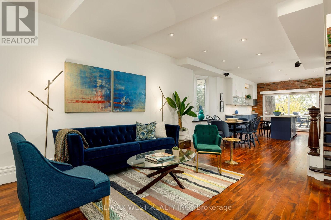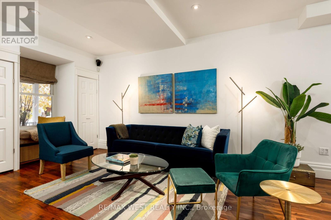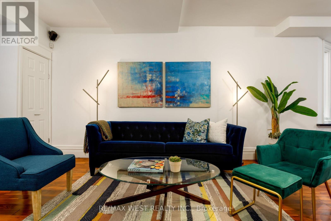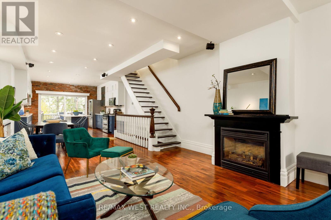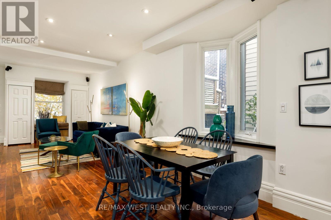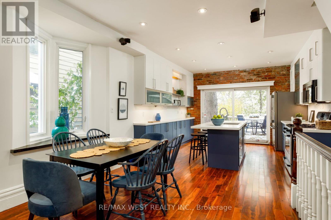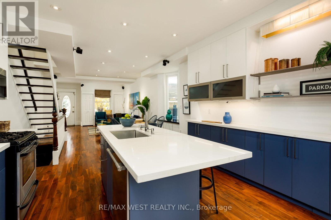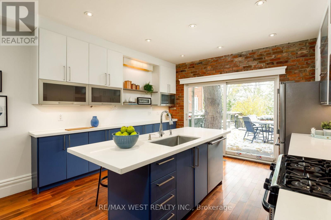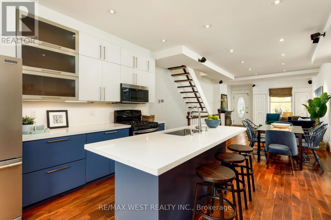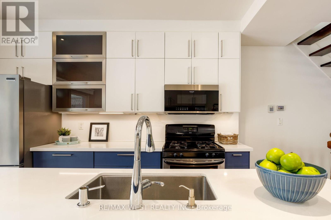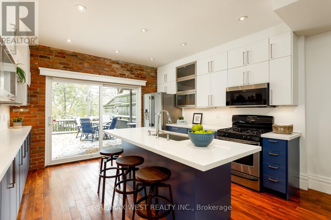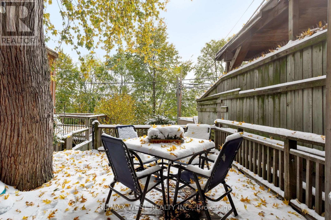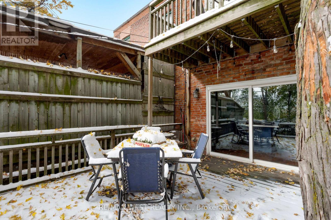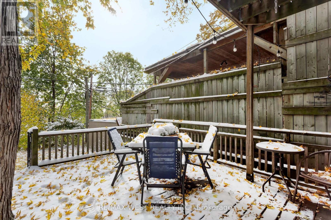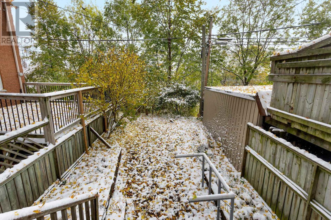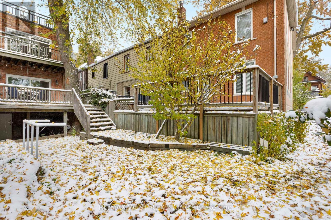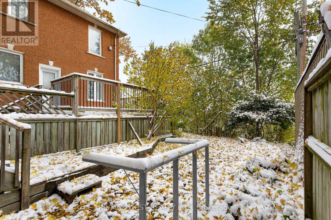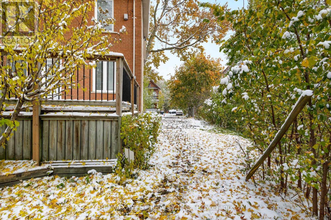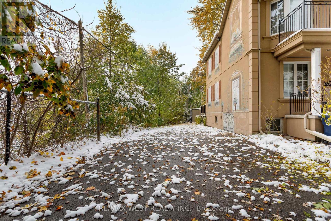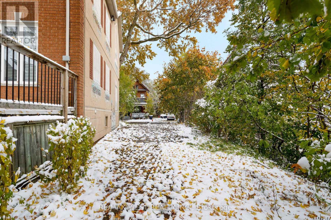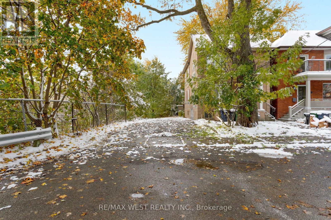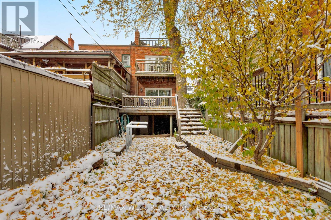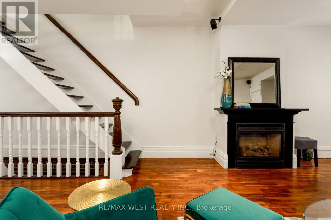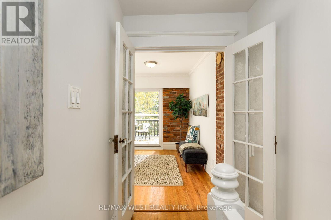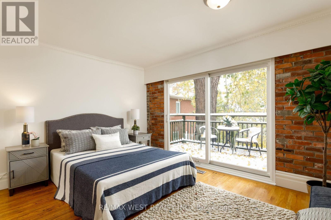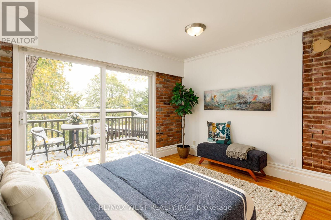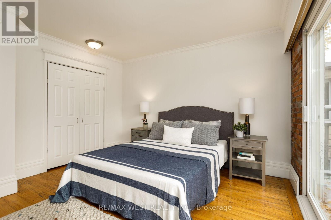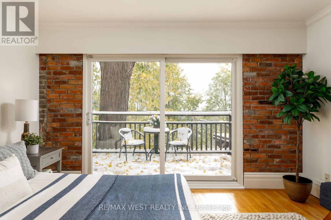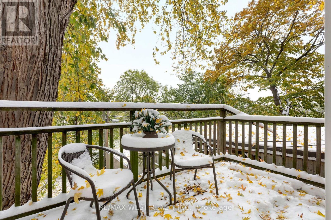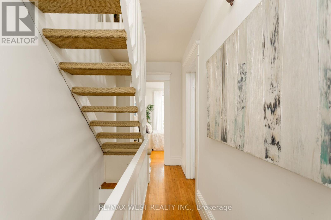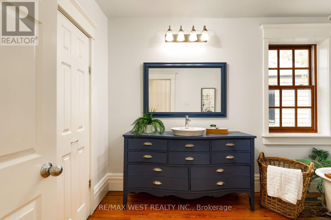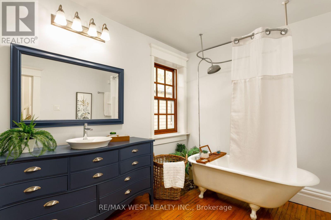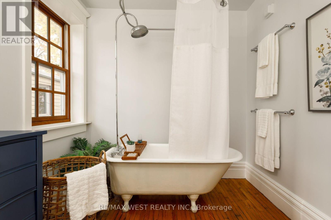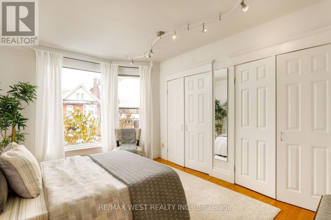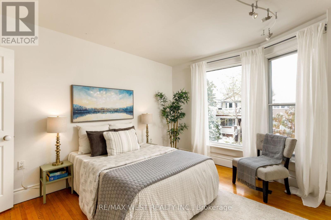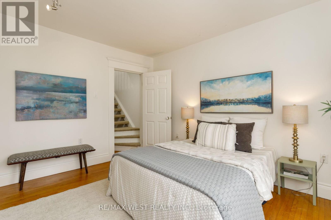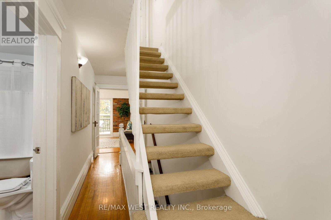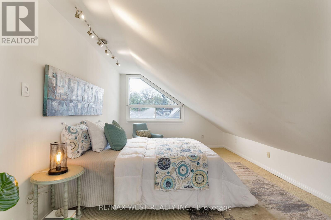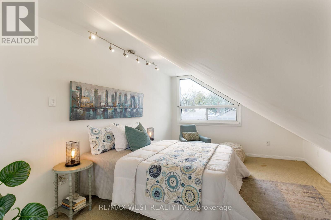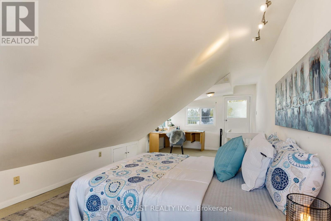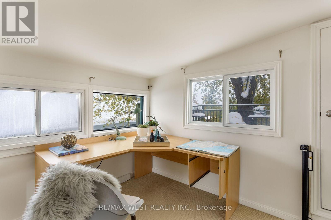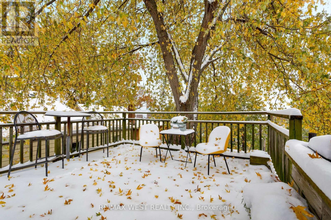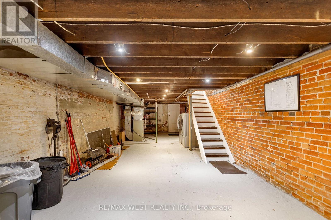79 Springhurst Avenue Toronto, Ontario M6K 1B7
$1,295,000
Spacious and stylish 3-bedroom home offering lake views and four walkouts, including private decks on the third, second, and main floors - ideal for effortless indoor-outdoor entertaining. The open-concept main floor features a gas fireplace and hardwood floors throughout the main and second levels, while the bright kitchen opens directly onto a sun-filled deck, perfect for summer gatherings. Upstairs, a top-floor retreat offers a private lake-view terrace, and the large family bathroom features a vintage claw-foot tub, blending modern comfort with timeless character.The separate basement entrance with high ceilings provides potential for additional living space, a possible nanny suite, guest apartment, or income opportunity. A private drive off Cowan Avenue accommodates up to four vehicles - a rare find in Parkdale - and the property is also a garden suite candidate, offering future expansion potential.Enjoy morning walks along the Western Beaches, the Martin Goodman Trail, and Sunnyside Park, or head to the Boulevard Club just moments away. Liberty Village and Queen West are within easy walking distance, offering endless dining, shopping, and entertainment options. With TTC, GO Transit, the upcoming Ontario Line, and major highways all close by, this home offers seamless connectivity to the best of Toronto living. (id:61852)
Open House
This property has open houses!
5:00 pm
Ends at:7:00 pm
2:00 pm
Ends at:4:00 pm
2:00 pm
Ends at:4:00 pm
Property Details
| MLS® Number | W12533806 |
| Property Type | Single Family |
| Neigbourhood | Little Tibet |
| Community Name | South Parkdale |
| EquipmentType | Water Heater |
| ParkingSpaceTotal | 4 |
| RentalEquipmentType | Water Heater |
Building
| BathroomTotal | 1 |
| BedroomsAboveGround | 3 |
| BedroomsTotal | 3 |
| Amenities | Fireplace(s) |
| Appliances | Dishwasher, Dryer, Microwave, Stove, Washer, Refrigerator |
| BasementDevelopment | Unfinished |
| BasementType | N/a (unfinished) |
| ConstructionStyleAttachment | Semi-detached |
| CoolingType | Central Air Conditioning |
| ExteriorFinish | Brick |
| FireplacePresent | Yes |
| FireplaceTotal | 1 |
| FlooringType | Hardwood, Carpeted |
| FoundationType | Stone |
| HeatingFuel | Natural Gas |
| HeatingType | Forced Air |
| StoriesTotal | 3 |
| SizeInterior | 1500 - 2000 Sqft |
| Type | House |
| UtilityWater | Municipal Water |
Parking
| No Garage |
Land
| Acreage | No |
| Sewer | Sanitary Sewer |
| SizeDepth | 96 Ft ,1 In |
| SizeFrontage | 17 Ft ,6 In |
| SizeIrregular | 17.5 X 96.1 Ft |
| SizeTotalText | 17.5 X 96.1 Ft |
Rooms
| Level | Type | Length | Width | Dimensions |
|---|---|---|---|---|
| Second Level | Primary Bedroom | 4.14 m | 3.35 m | 4.14 m x 3.35 m |
| Second Level | Bedroom 2 | 3.79 m | 4.01 m | 3.79 m x 4.01 m |
| Second Level | Bathroom | 2.44 m | 3.05 m | 2.44 m x 3.05 m |
| Third Level | Bedroom 3 | 7.62 m | 3.45 m | 7.62 m x 3.45 m |
| Lower Level | Recreational, Games Room | 12.19 m | 4.04 m | 12.19 m x 4.04 m |
| Main Level | Living Room | 4.27 m | 4.15 m | 4.27 m x 4.15 m |
| Main Level | Dining Room | 3.81 m | 3.25 m | 3.81 m x 3.25 m |
| Main Level | Kitchen | 3.66 m | 4.11 m | 3.66 m x 4.11 m |
Interested?
Contact us for more information
Tracey Logan
Salesperson
1678 Bloor St., West
Toronto, Ontario M6P 1A9
David Patrick Bailey
Salesperson
1678 Bloor St., West
Toronto, Ontario M6P 1A9
