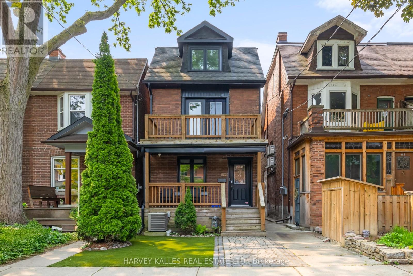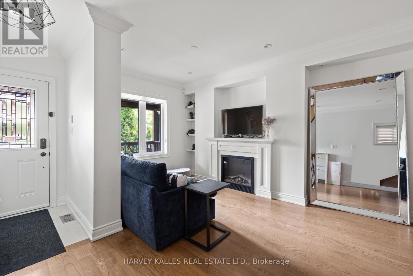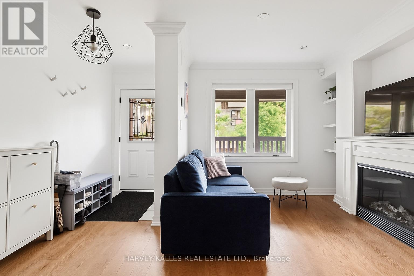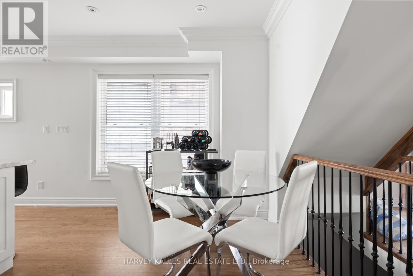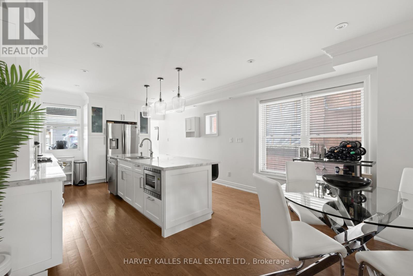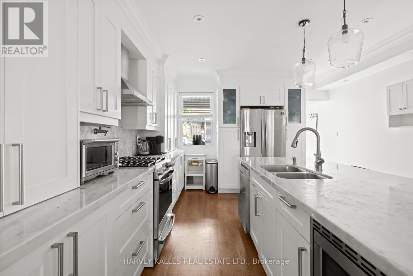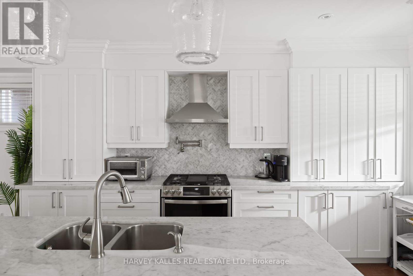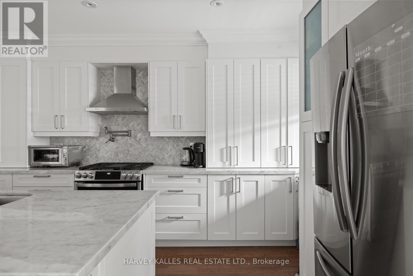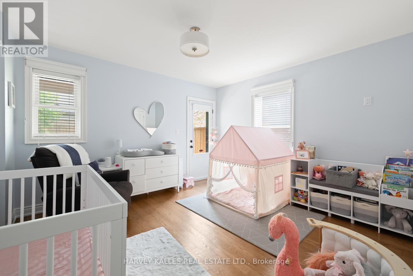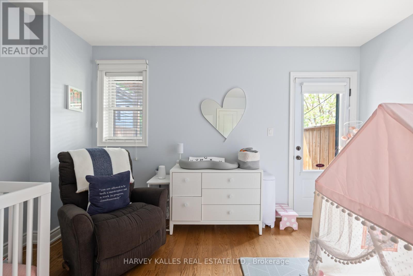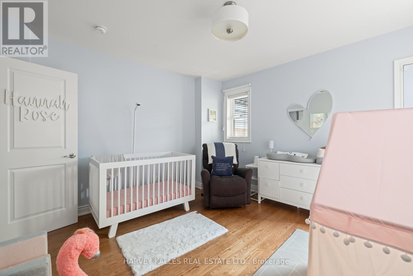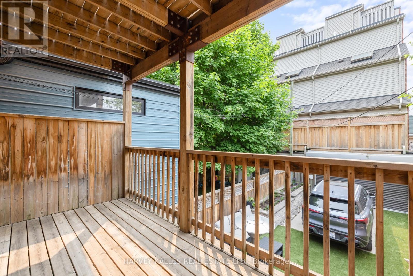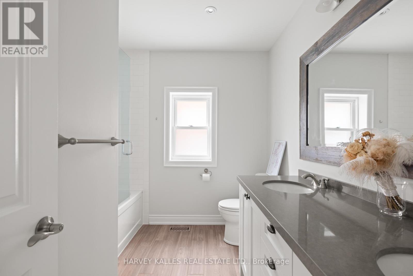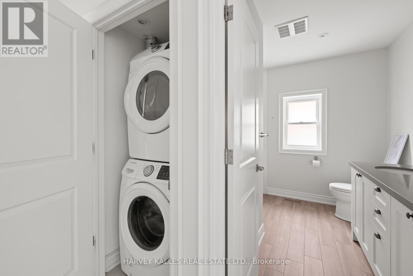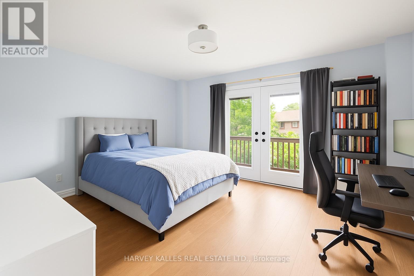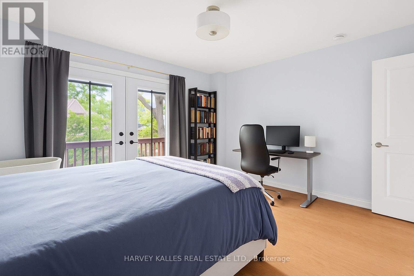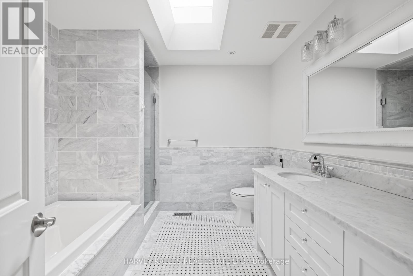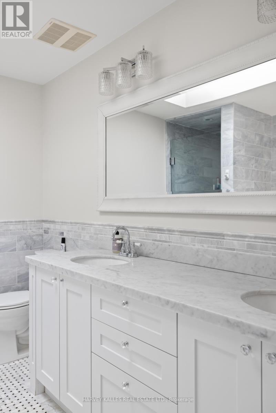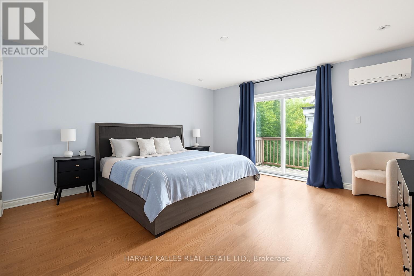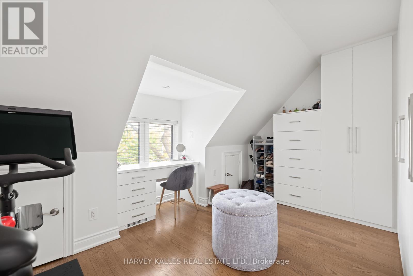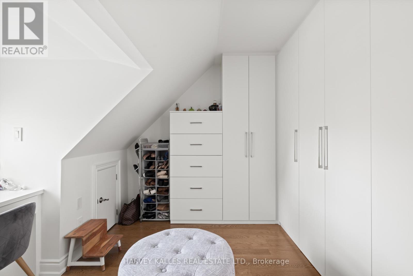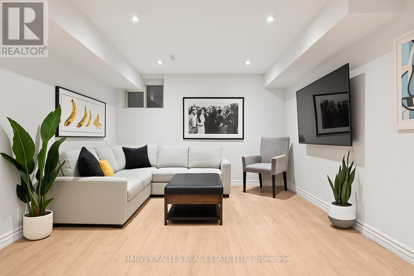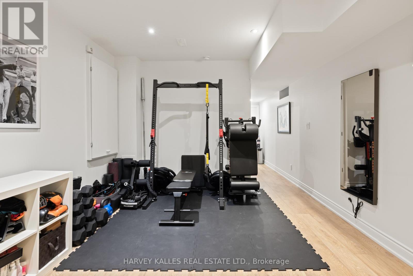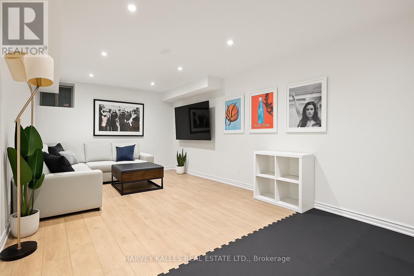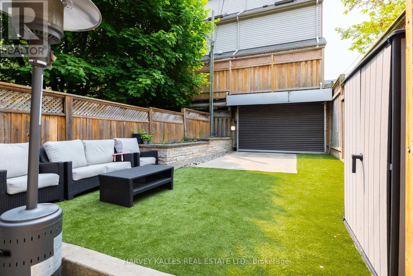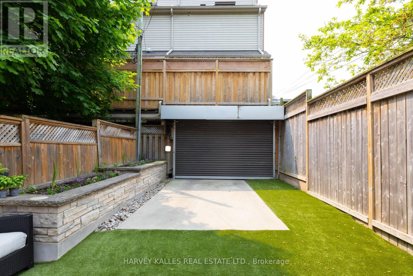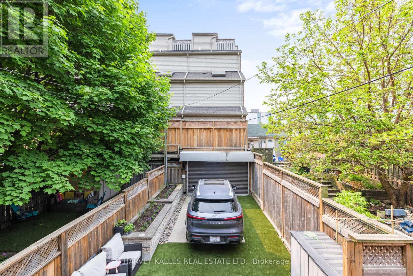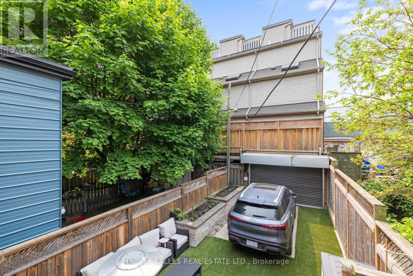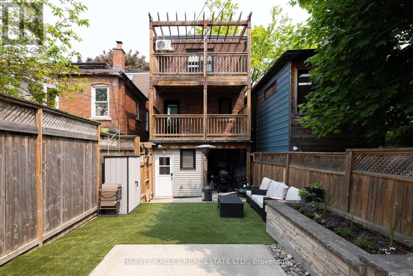79 Pendrith Street Toronto, Ontario M6G 1R8
$1,799,000
Forget Park Place --You Want To Land On Pendrith. Why Chase The Boardwalk Fantasy When The Real Prize Is Right Here? This Rare 3-Storey Detached Gem, Nestled Just Steps From Christie Pits And Bloor, Is A Total Game-Changer. Renovated And Refined, The Main Floor Plays Its Hand Perfectly: An Inviting Living Room With Electric Fireplace, A Proper Dining Space For Entertaining, And A Sleek Stainless Kitchen With Breakfast Bar And Walkout Go Ahead, Collect Your Moments (And Meals) In Style.Upstairs, Youve Basically Built A Hotel On The Third Floor: A Private Primary Suite With Spa-Style Ensuite (Yes, Heated Floors), A Walkout Terrace, Blackout Blinds, And Built-In Closets. And What Used To Be A Second Bedroom Has Been Reimagined As A Walk-In Dressing RoomThough It Easily Converts Back To A Nursery Or Office So Youre Close, But Not Too Close.The Second Floor Holds Two More Very Generous Bedrooms, A Skylit Heated Floor Bath, And Laundry - Not Those Sad Basement Machines From Baltic Avenue. The Finished Lower Level? Thats Your Utility Space With Soaring Ceilings For A Gym, Rec Room, Guest Quarters Complete With A Full Bath. Outside, The Professionally Turfed Front And Back Yards Mean No Muddy Paws, No Lawn Drama, And Total Green Envy From The Neighbours.And Heres Your Get Out Of Jail Free Card: A Covered Laneway Parking Spot. No More Waiting ForThe City To Plow, No Back-Breaking Shoveling Just Park, Roll The Dice, And Go. (id:61852)
Open House
This property has open houses!
2:00 pm
Ends at:4:00 pm
2:00 pm
Ends at:4:00 pm
Property Details
| MLS® Number | W12200791 |
| Property Type | Single Family |
| Neigbourhood | University—Rosedale |
| Community Name | Dovercourt-Wallace Emerson-Junction |
| AmenitiesNearBy | Park, Place Of Worship, Public Transit, Schools |
| Features | Lane |
| ParkingSpaceTotal | 1 |
Building
| BathroomTotal | 4 |
| BedroomsAboveGround | 4 |
| BedroomsTotal | 4 |
| Appliances | Alarm System, Blinds, Cooktop, Dishwasher, Dryer, Freezer, Oven, Washer, Window Coverings, Refrigerator |
| BasementDevelopment | Finished |
| BasementType | N/a (finished) |
| ConstructionStyleAttachment | Detached |
| CoolingType | Central Air Conditioning |
| ExteriorFinish | Brick |
| FlooringType | Laminate, Porcelain Tile, Hardwood |
| FoundationType | Unknown |
| HalfBathTotal | 1 |
| HeatingFuel | Natural Gas |
| HeatingType | Forced Air |
| StoriesTotal | 3 |
| SizeInterior | 2000 - 2500 Sqft |
| Type | House |
| UtilityWater | Municipal Water |
Parking
| No Garage |
Land
| Acreage | No |
| FenceType | Fenced Yard |
| LandAmenities | Park, Place Of Worship, Public Transit, Schools |
| Sewer | Sanitary Sewer |
| SizeDepth | 93 Ft |
| SizeFrontage | 18 Ft ,3 In |
| SizeIrregular | 18.3 X 93 Ft |
| SizeTotalText | 18.3 X 93 Ft |
| ZoningDescription | Residential |
Rooms
| Level | Type | Length | Width | Dimensions |
|---|---|---|---|---|
| Second Level | Bedroom 3 | 3.7 m | 4.3 m | 3.7 m x 4.3 m |
| Second Level | Bedroom 4 | 3.7 m | 4.3 m | 3.7 m x 4.3 m |
| Second Level | Laundry Room | 0.9 m | 1.3 m | 0.9 m x 1.3 m |
| Third Level | Primary Bedroom | 4.3 m | 4.4 m | 4.3 m x 4.4 m |
| Third Level | Bedroom 2 | 3.6 m | 4.3 m | 3.6 m x 4.3 m |
| Lower Level | Recreational, Games Room | 3.6 m | 6.8 m | 3.6 m x 6.8 m |
| Main Level | Foyer | 1.2 m | 1.5 m | 1.2 m x 1.5 m |
| Main Level | Living Room | 2.6 m | 4.3 m | 2.6 m x 4.3 m |
| Main Level | Dining Room | 3 m | 4.1 m | 3 m x 4.1 m |
| Main Level | Kitchen | 4.1 m | 4.6 m | 4.1 m x 4.6 m |
Interested?
Contact us for more information
Aaron Gonsenhauser
Salesperson
2145 Avenue Road
Toronto, Ontario M5M 4B2
