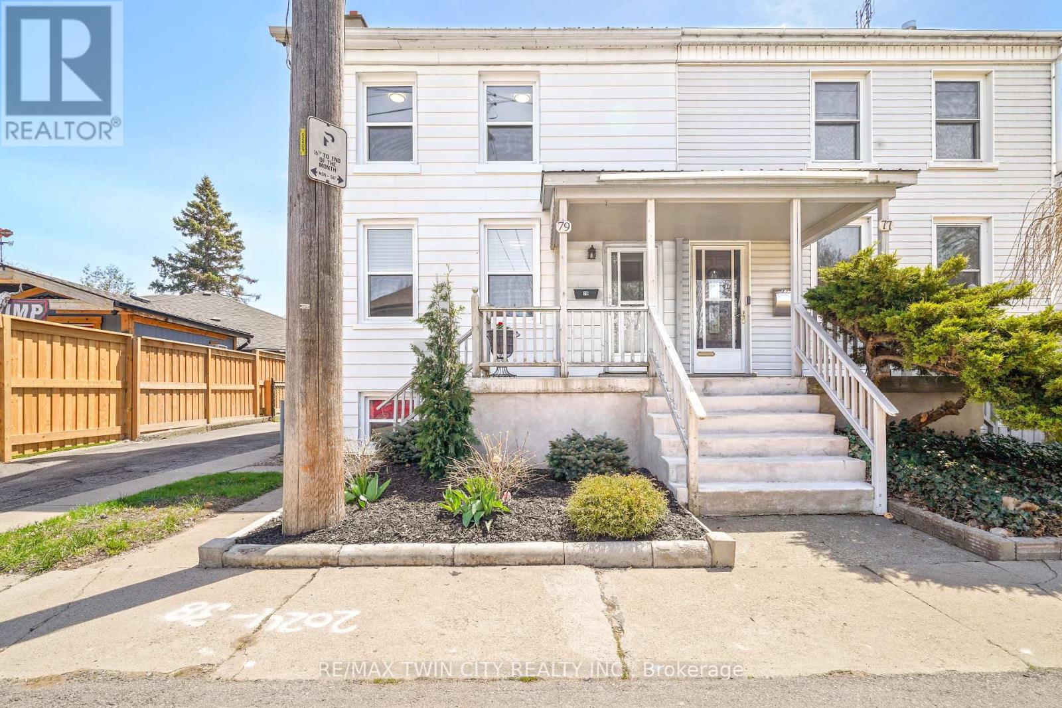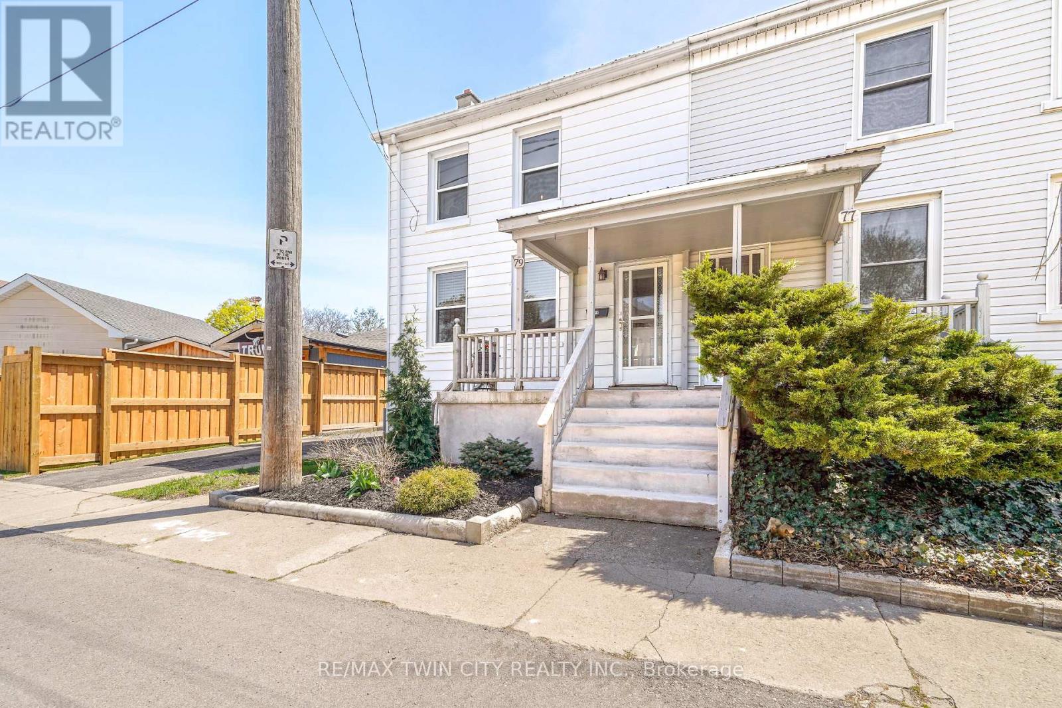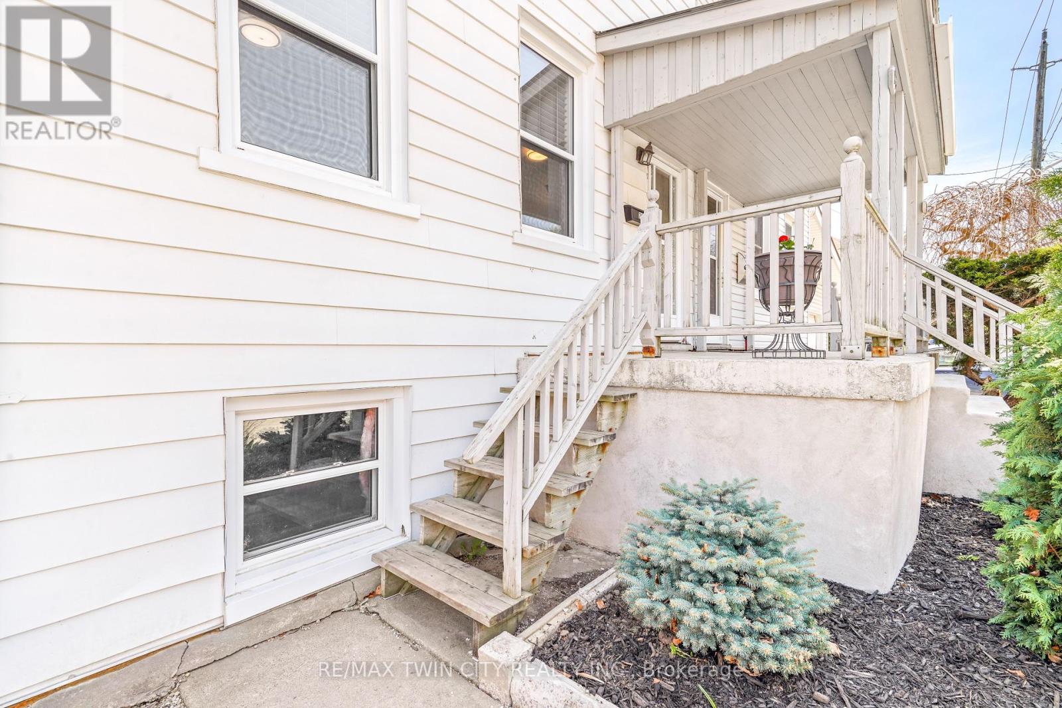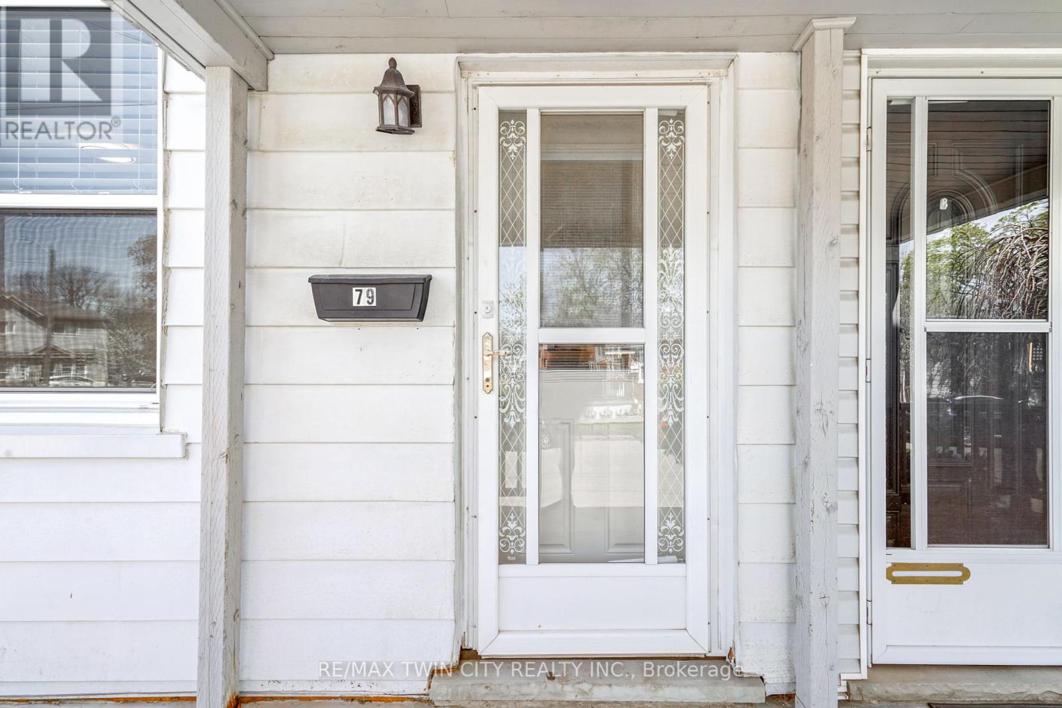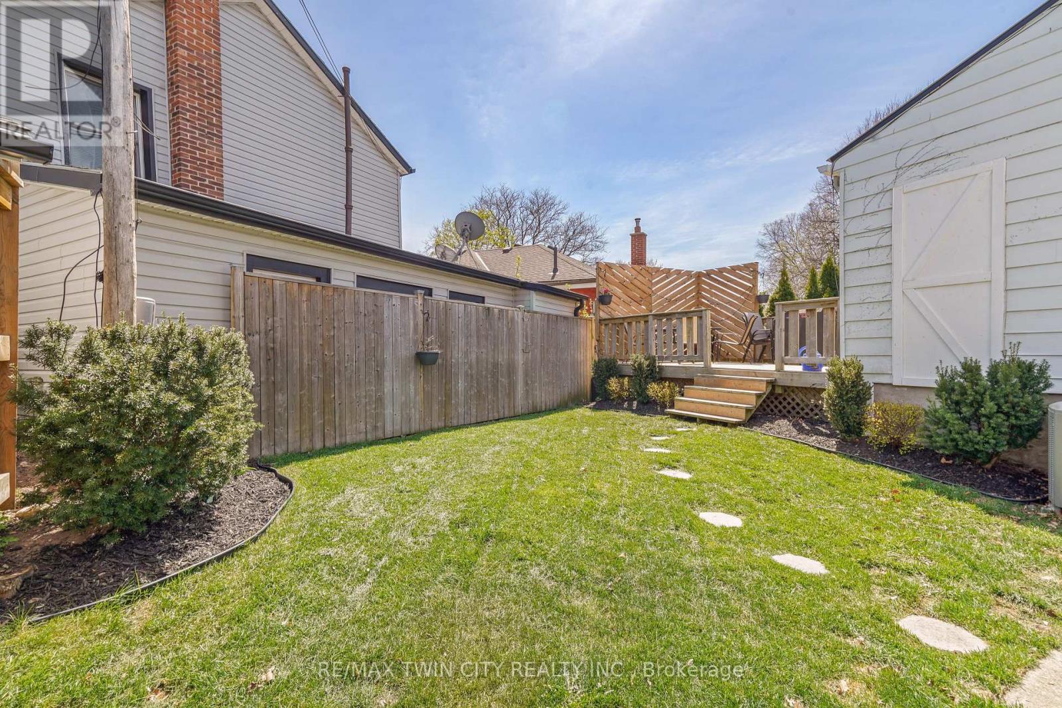79 Palace Street Brantford, Ontario N3T 3W8
$469,000
Attention First Time Buyers! This lovely home has a covered front porch where you can relax with your morning coffee and features a bright living room for entertaining with an attractive feature wall, luxury vinyl plank flooring and a modern electric fireplace, a beautiful kitchen with lots of cupboards and new countertops that is open to the elegant dining room and patio doors leading out to a private deck in the fully fenced backyard, and there is a convenient main floor laundry on the main level. Upstairs you'll find huge bedrooms with wainscotting and 11 baseboards, and an updated 4pc. bathroom with a tiled shower. The basement offers a workshop with a large workbench and plenty of storage space. You can enjoy summer barbecues with your family and friends in the private backyard space. Updates include a new metal roof in 2021, new central air unit in 2024, newly renovated bathroom in 2025, new carpeting upstairs in 2022, new luxury vinyl plank flooring on the main level in 2022, updated vinyl windows, and more. A charming home that's just waiting for you to move-in and enjoy! Book a private viewing for this beautiful home! (id:61852)
Property Details
| MLS® Number | X12119832 |
| Property Type | Single Family |
| AmenitiesNearBy | Schools, Public Transit, Park, Hospital |
| EquipmentType | Water Heater |
| Features | Irregular Lot Size |
| ParkingSpaceTotal | 2 |
| RentalEquipmentType | Water Heater |
Building
| BathroomTotal | 1 |
| BedroomsAboveGround | 2 |
| BedroomsTotal | 2 |
| Age | 100+ Years |
| Amenities | Fireplace(s) |
| Appliances | Dishwasher, Dryer, Hood Fan, Stove, Washer, Window Coverings, Refrigerator |
| BasementDevelopment | Unfinished |
| BasementType | Partial (unfinished) |
| ConstructionStyleAttachment | Semi-detached |
| CoolingType | Central Air Conditioning |
| ExteriorFinish | Steel |
| FireplacePresent | Yes |
| FireplaceTotal | 1 |
| FoundationType | Brick |
| HeatingFuel | Natural Gas |
| HeatingType | Forced Air |
| StoriesTotal | 2 |
| SizeInterior | 700 - 1100 Sqft |
| Type | House |
| UtilityWater | Municipal Water |
Parking
| No Garage |
Land
| Acreage | No |
| FenceType | Fenced Yard |
| LandAmenities | Schools, Public Transit, Park, Hospital |
| Sewer | Sanitary Sewer |
| SizeDepth | 53 Ft ,7 In |
| SizeFrontage | 32 Ft |
| SizeIrregular | 32 X 53.6 Ft ; 32.55 Ft X 53.56 Ft X 33.76 Ft X 36.08ft |
| SizeTotalText | 32 X 53.6 Ft ; 32.55 Ft X 53.56 Ft X 33.76 Ft X 36.08ft |
Rooms
| Level | Type | Length | Width | Dimensions |
|---|---|---|---|---|
| Second Level | Bedroom | 4.75 m | 2.68 m | 4.75 m x 2.68 m |
| Second Level | Bedroom 2 | 3.66 m | 3.14 m | 3.66 m x 3.14 m |
| Second Level | Bathroom | 2.74 m | 1.52 m | 2.74 m x 1.52 m |
| Basement | Workshop | 4.51 m | 4 m | 4.51 m x 4 m |
| Basement | Utility Room | 2.53 m | 2.13 m | 2.53 m x 2.13 m |
| Basement | Utility Room | 2.99 m | 2.26 m | 2.99 m x 2.26 m |
| Main Level | Living Room | 5.79 m | 3.38 m | 5.79 m x 3.38 m |
| Main Level | Kitchen | 4.51 m | 2.44 m | 4.51 m x 2.44 m |
| Main Level | Dining Room | 3.66 m | 3.08 m | 3.66 m x 3.08 m |
| Main Level | Laundry Room | 1.92 m | 0.91 m | 1.92 m x 0.91 m |
https://www.realtor.ca/real-estate/28250503/79-palace-street-brantford
Interested?
Contact us for more information
Terry Summerhays
Salesperson
515 Park Road N Unit B
Brantford, Ontario N3R 7K8

