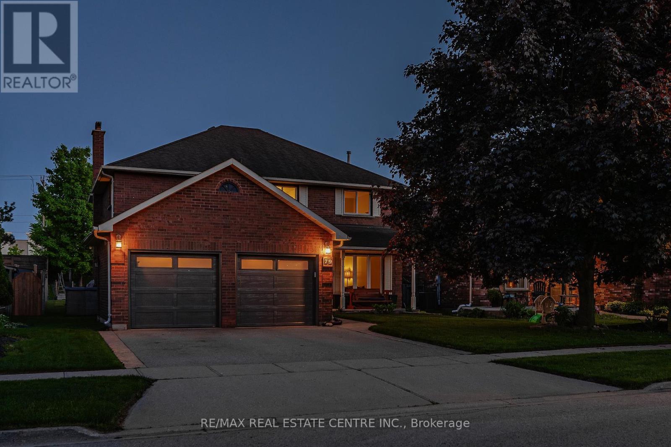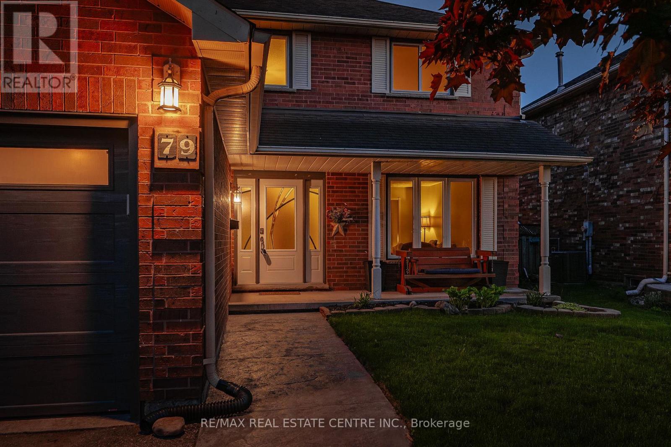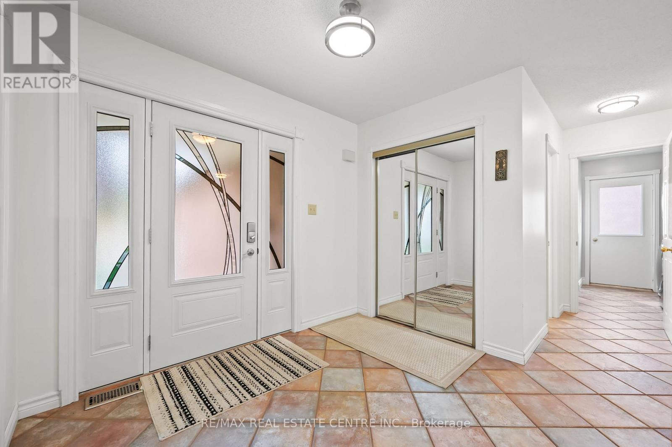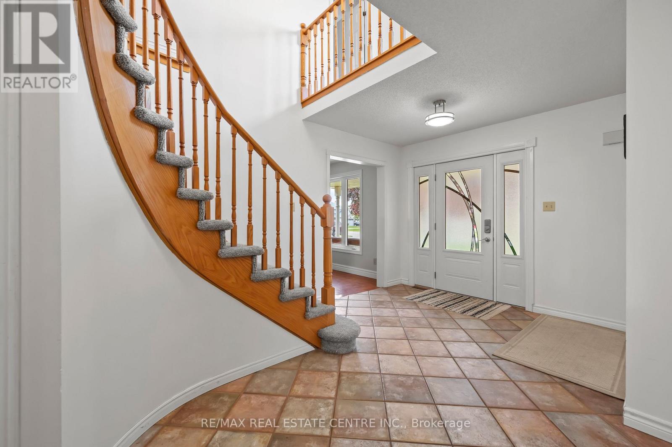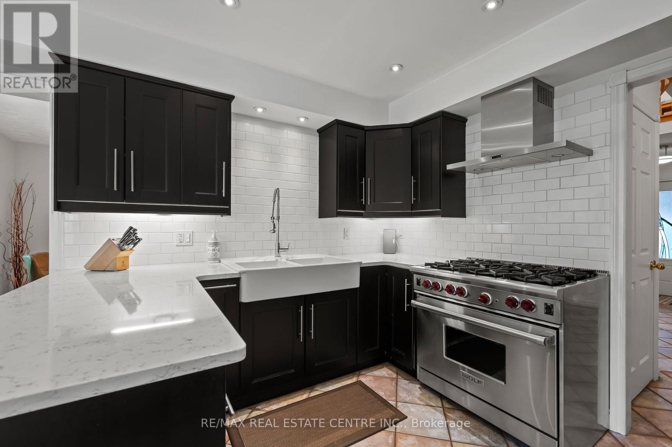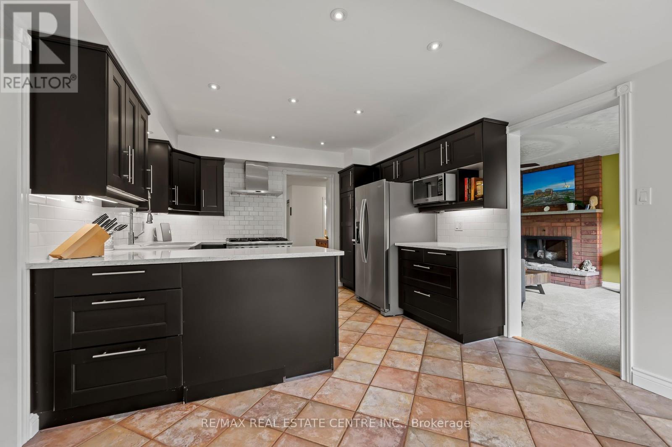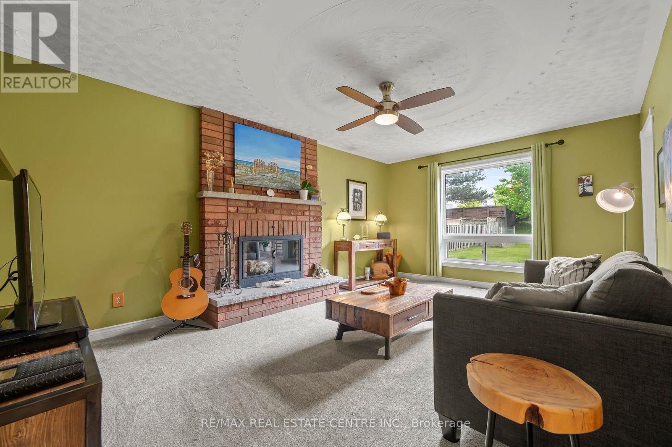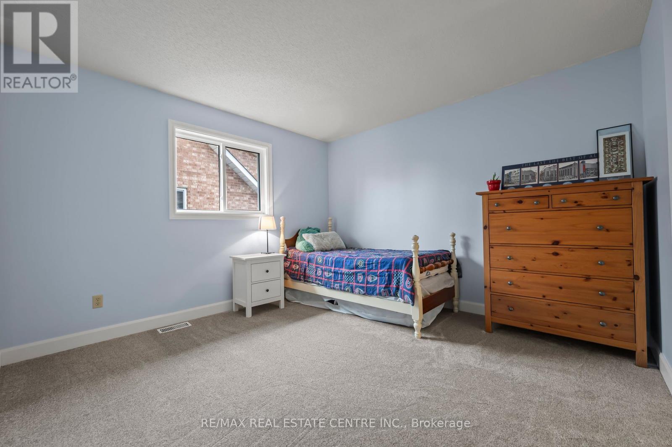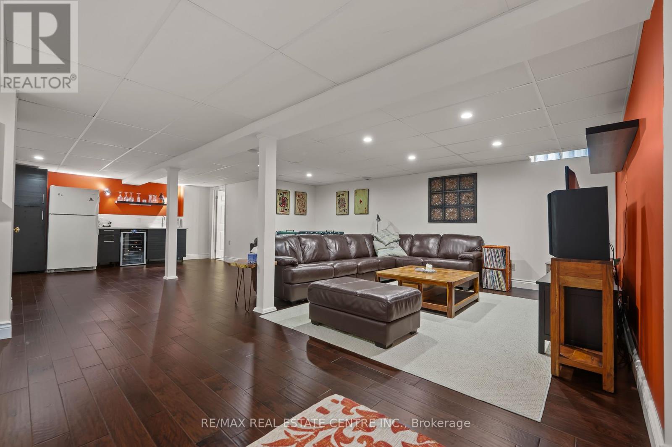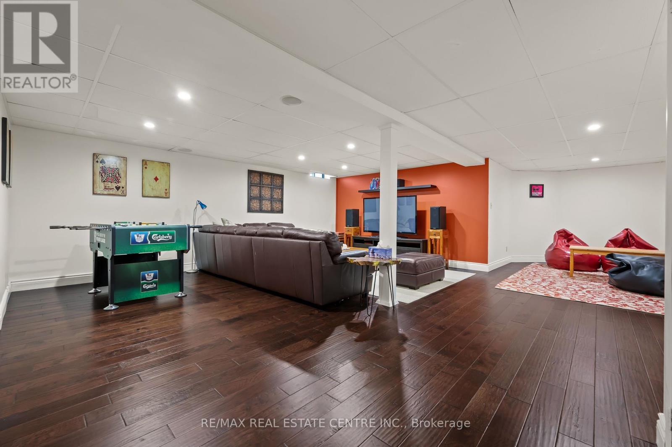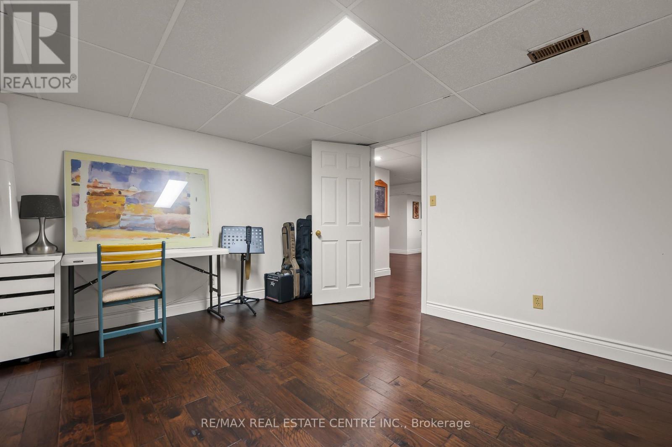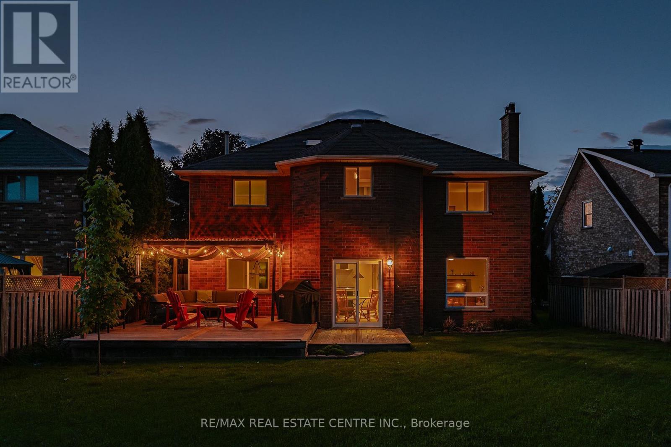79 Handorf Drive Cambridge, Ontario N3C 3Y3
$1,169,000
Welcome to 79 Handorf, Located in a prime Hespeler neighbourhood! This well-maintained, 4-bedroom, 4-bathroom, all brick, 2-storey home has over 3800 square feet of finished living space, and is just minutes to the 401. Set on a large lot with a double car garage, this home offers plenty of space inside and out. Inside, you'll find a bright, functional layout with brand new windows on the main and second floors, filling the home with natural light. The kitchen is well-equipped with quartz countertops, ample counter space and cabinetry, a premium Wolf stove, a Whirlpool refrigerator (2021), and a brand-new dishwasher to be installed before closing. The finished basement features built-in ceiling surround sound speakers, a kitchenette, a large rec room, an office, and a 3-piece bathroom - perfect for entertaining. Key updates include; Windows (2024), Garage Doors (2022), Driveway (2017), Roof and Skylight (2009). There's also an outdoor gas hookup ready for your BBQ. This is a move-in-ready home, in a highly sought after location. Close to schools, parks, and all amenities. A stylish, solid property with all the important updates already done. Book your showing today!! (id:61852)
Property Details
| MLS® Number | X12171927 |
| Property Type | Single Family |
| Neigbourhood | Hespeler |
| EquipmentType | Water Heater |
| ParkingSpaceTotal | 4 |
| RentalEquipmentType | Water Heater |
Building
| BathroomTotal | 4 |
| BedroomsAboveGround | 4 |
| BedroomsTotal | 4 |
| Age | 31 To 50 Years |
| Appliances | Dishwasher, Dryer, Stove, Washer, Water Softener, Wine Fridge, Refrigerator |
| BasementDevelopment | Finished |
| BasementType | Full (finished) |
| ConstructionStyleAttachment | Detached |
| CoolingType | Central Air Conditioning |
| ExteriorFinish | Concrete, Brick |
| FireplacePresent | Yes |
| FoundationType | Poured Concrete |
| HalfBathTotal | 1 |
| HeatingFuel | Natural Gas |
| HeatingType | Forced Air |
| StoriesTotal | 2 |
| SizeInterior | 2500 - 3000 Sqft |
| Type | House |
| UtilityWater | Municipal Water |
Parking
| Attached Garage | |
| Garage |
Land
| Acreage | No |
| Sewer | Sanitary Sewer |
| SizeDepth | 157 Ft ,1 In |
| SizeFrontage | 51 Ft ,8 In |
| SizeIrregular | 51.7 X 157.1 Ft |
| SizeTotalText | 51.7 X 157.1 Ft |
| ZoningDescription | R4 |
Rooms
| Level | Type | Length | Width | Dimensions |
|---|---|---|---|---|
| Second Level | Bedroom 2 | 4.34 m | 3.56 m | 4.34 m x 3.56 m |
| Second Level | Bedroom 3 | 4.09 m | 3.35 m | 4.09 m x 3.35 m |
| Second Level | Bedroom 4 | 4.34 m | 3.35 m | 4.34 m x 3.35 m |
| Second Level | Bathroom | 2.97 m | 2.13 m | 2.97 m x 2.13 m |
| Second Level | Den | 3.02 m | 2.03 m | 3.02 m x 2.03 m |
| Second Level | Primary Bedroom | 5.64 m | 4.34 m | 5.64 m x 4.34 m |
| Second Level | Bathroom | 3.53 m | 2.46 m | 3.53 m x 2.46 m |
| Basement | Recreational, Games Room | 8.59 m | 7.37 m | 8.59 m x 7.37 m |
| Basement | Bathroom | 2.97 m | 1.63 m | 2.97 m x 1.63 m |
| Basement | Kitchen | 5.64 m | 3.1 m | 5.64 m x 3.1 m |
| Basement | Office | 3.91 m | 3.3 m | 3.91 m x 3.3 m |
| Basement | Utility Room | 5.05 m | 3.3 m | 5.05 m x 3.3 m |
| Basement | Cold Room | 5.46 m | 1.24 m | 5.46 m x 1.24 m |
| Main Level | Living Room | 6.35 m | 3.71 m | 6.35 m x 3.71 m |
| Main Level | Kitchen | 4.14 m | 3.8 m | 4.14 m x 3.8 m |
| Main Level | Dining Room | 4.04 m | 3.33 m | 4.04 m x 3.33 m |
| Main Level | Eating Area | 3.6 m | 2.51 m | 3.6 m x 2.51 m |
| Main Level | Family Room | 5.18 m | 3.33 m | 5.18 m x 3.33 m |
| Main Level | Laundry Room | 3.63 m | 2.44 m | 3.63 m x 2.44 m |
| Main Level | Foyer | 5.16 m | 3.63 m | 5.16 m x 3.63 m |
| Main Level | Bathroom | 1.8 m | 1.68 m | 1.8 m x 1.68 m |
https://www.realtor.ca/real-estate/28363863/79-handorf-drive-cambridge
Interested?
Contact us for more information
Andrew Nogueira
Salesperson
766 Old Hespeler Road #b
Cambridge, Ontario N3H 5L8

