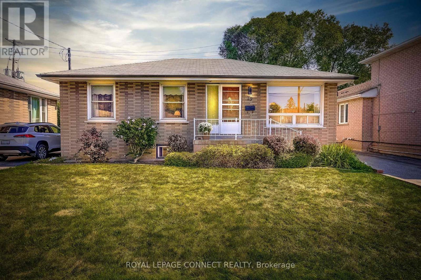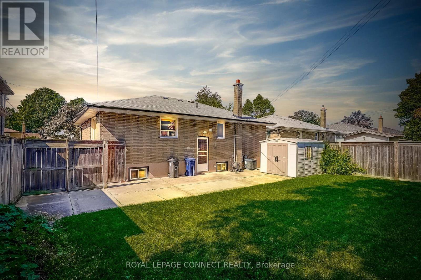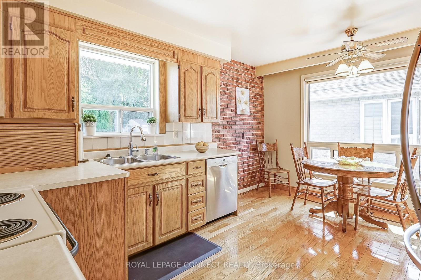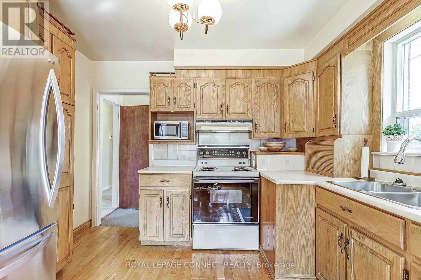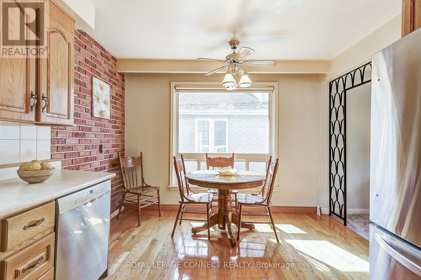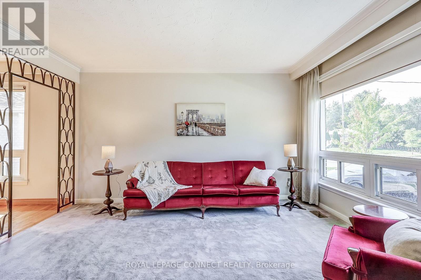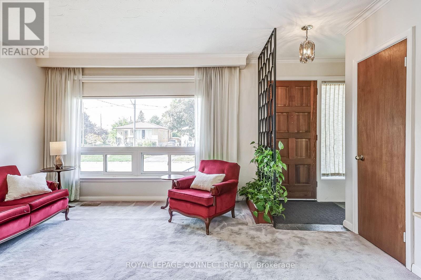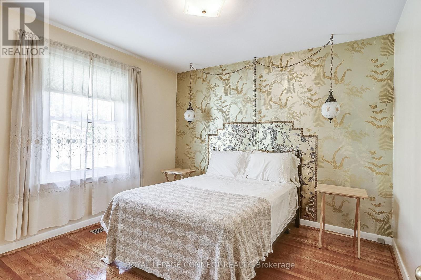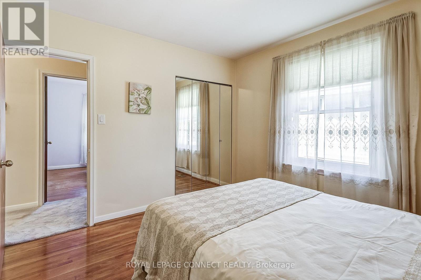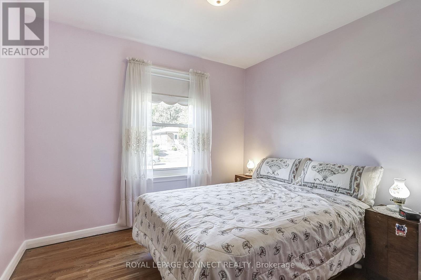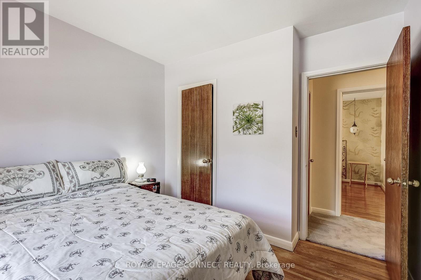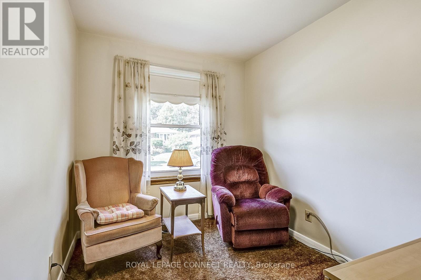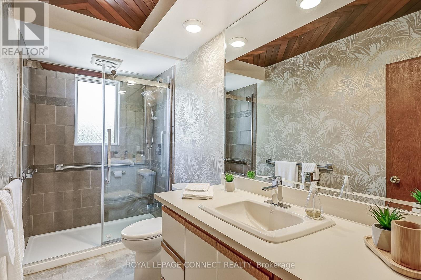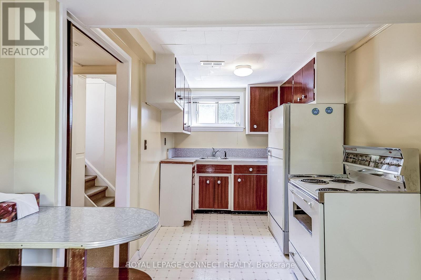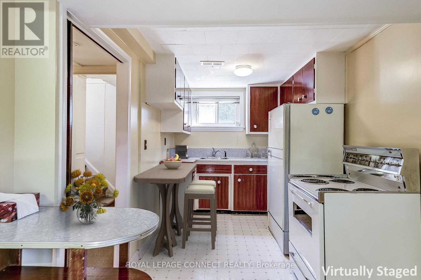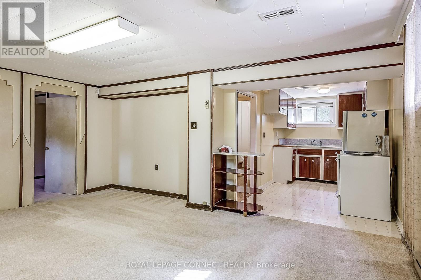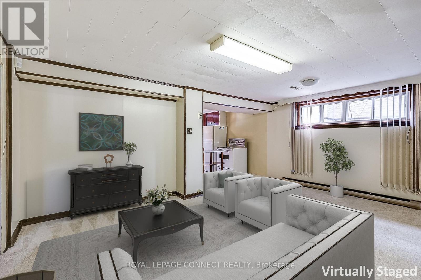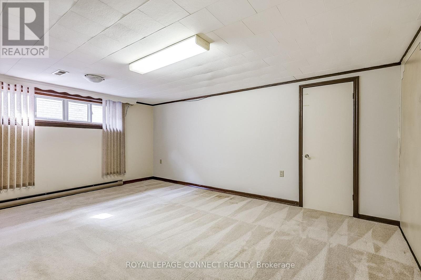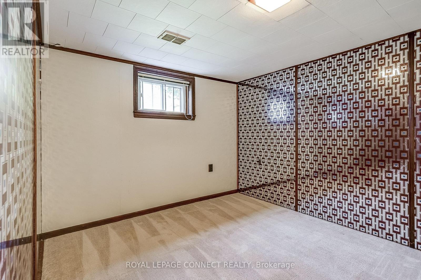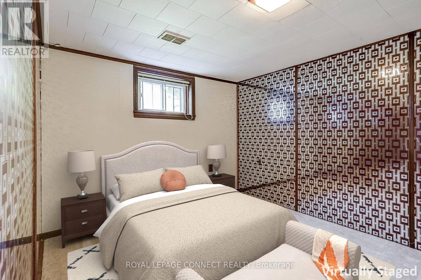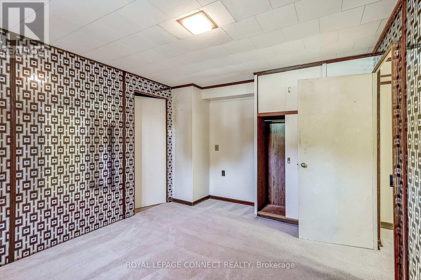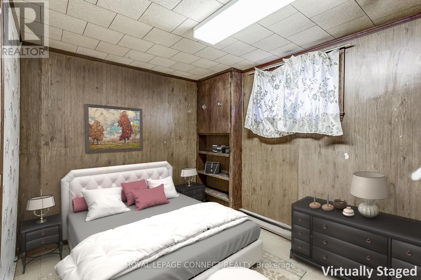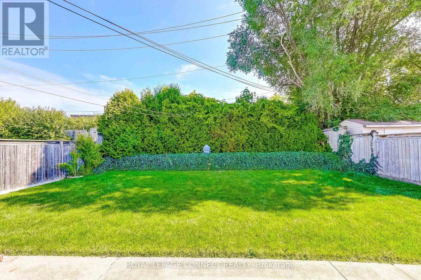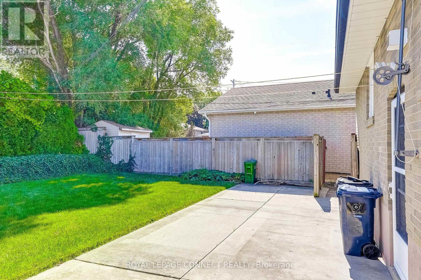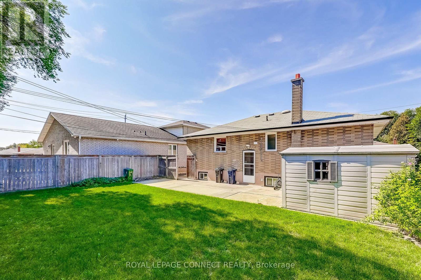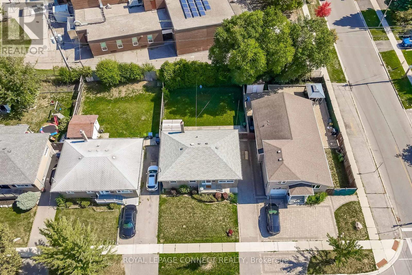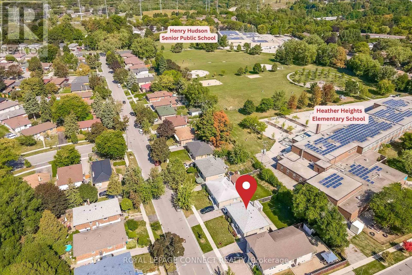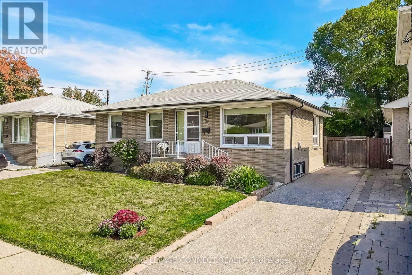79 Greenock Avenue Toronto, Ontario M1G 3A2
$865,000
**Move in and be settled before the holidays!** This well-maintained 3-bedroom bungalow offers comfort, versatility, and an unbeatable location. Steps to Heather Heights Junior Public School, Henry Hudson Middle School, parks, tennis courts, a dog park, and transit, with easy access to Hwy 401, Guildwood GO, U of T Scarborough, Centennial College, the Pan Am Centre, shopping, restaurants and theatres. The bright main floor features a spotless, well-equipped kitchen with ample storage and counter space, opening to the dining and living areas-ideal for everyday living or entertaining. The finished basement provides added flexibility with a second kitchen, two bedrooms, a family room, and a 3-piece bath. The backyard flat entrance landing offers easy access between levels. Move in now and personalize the lower level to suit your taste and future plans. This sun-filled home is ready to welcome its next owners! (id:61852)
Property Details
| MLS® Number | E12412260 |
| Property Type | Single Family |
| Neigbourhood | Scarborough |
| Community Name | Morningside |
| AmenitiesNearBy | Park, Public Transit, Schools |
| EquipmentType | Water Heater |
| Features | Wooded Area |
| ParkingSpaceTotal | 3 |
| RentalEquipmentType | Water Heater |
| Structure | Shed |
Building
| BathroomTotal | 2 |
| BedroomsAboveGround | 3 |
| BedroomsBelowGround | 2 |
| BedroomsTotal | 5 |
| Appliances | Blinds, Dishwasher, Dryer, Stove, Washer, Window Coverings, Refrigerator |
| ArchitecturalStyle | Bungalow |
| BasementDevelopment | Partially Finished |
| BasementType | Full (partially Finished) |
| ConstructionStyleAttachment | Detached |
| CoolingType | Central Air Conditioning |
| ExteriorFinish | Brick |
| FlooringType | Hardwood, Carpeted, Tile, Vinyl |
| FoundationType | Block |
| HeatingFuel | Natural Gas |
| HeatingType | Forced Air |
| StoriesTotal | 1 |
| SizeInterior | 700 - 1100 Sqft |
| Type | House |
| UtilityWater | Municipal Water |
Parking
| No Garage |
Land
| Acreage | No |
| FenceType | Fenced Yard |
| LandAmenities | Park, Public Transit, Schools |
| Sewer | Sanitary Sewer |
| SizeDepth | 100 Ft |
| SizeFrontage | 50 Ft |
| SizeIrregular | 50 X 100 Ft |
| SizeTotalText | 50 X 100 Ft |
Rooms
| Level | Type | Length | Width | Dimensions |
|---|---|---|---|---|
| Basement | Workshop | 4.8 m | 3.4 m | 4.8 m x 3.4 m |
| Basement | Laundry Room | 4.8 m | 3.4 m | 4.8 m x 3.4 m |
| Basement | Family Room | 5.2 m | 4.16 m | 5.2 m x 4.16 m |
| Basement | Bedroom 4 | 3 m | 4.15 m | 3 m x 4.15 m |
| Basement | Bedroom 5 | 2.5 m | 4.15 m | 2.5 m x 4.15 m |
| Basement | Kitchen | 2.25 m | 3.3 m | 2.25 m x 3.3 m |
| Ground Level | Kitchen | 2.9 m | 3.3 m | 2.9 m x 3.3 m |
| Ground Level | Dining Room | 1.75 m | 3.35 m | 1.75 m x 3.35 m |
| Ground Level | Living Room | 4.25 m | 4.5 m | 4.25 m x 4.5 m |
| Ground Level | Primary Bedroom | 3.4 m | 3.5 m | 3.4 m x 3.5 m |
| Ground Level | Bedroom 2 | 3.1 m | 3 m | 3.1 m x 3 m |
| Ground Level | Bedroom 3 | 3.1 m | 2.4 m | 3.1 m x 2.4 m |
https://www.realtor.ca/real-estate/28881757/79-greenock-avenue-toronto-morningside-morningside
Interested?
Contact us for more information
Susan Avery
Salesperson
