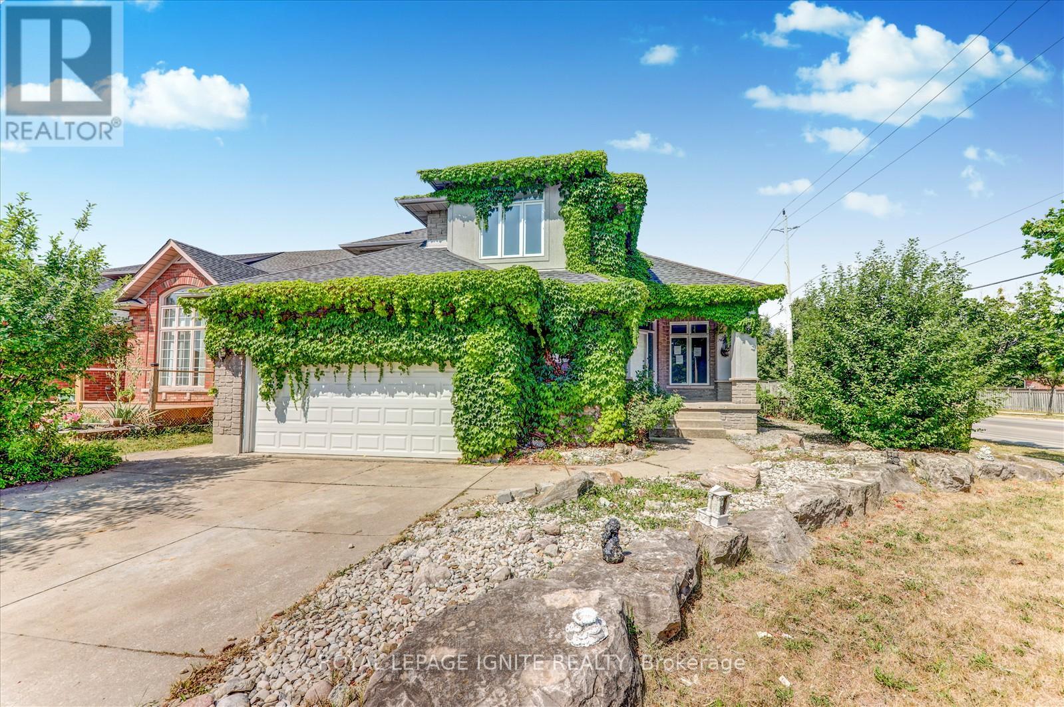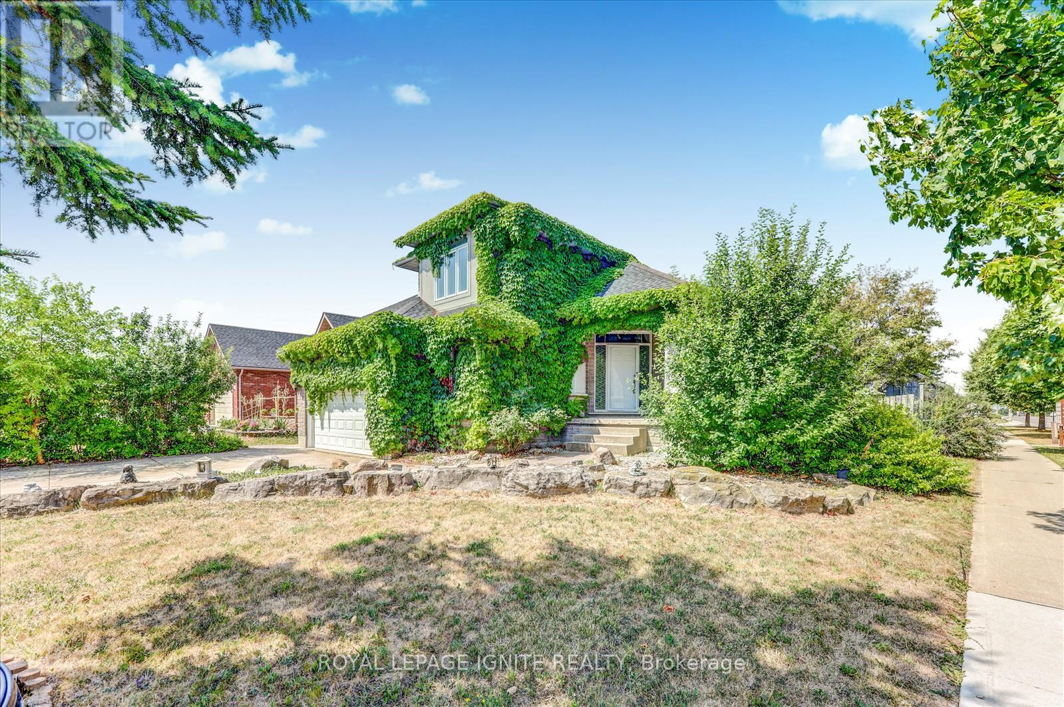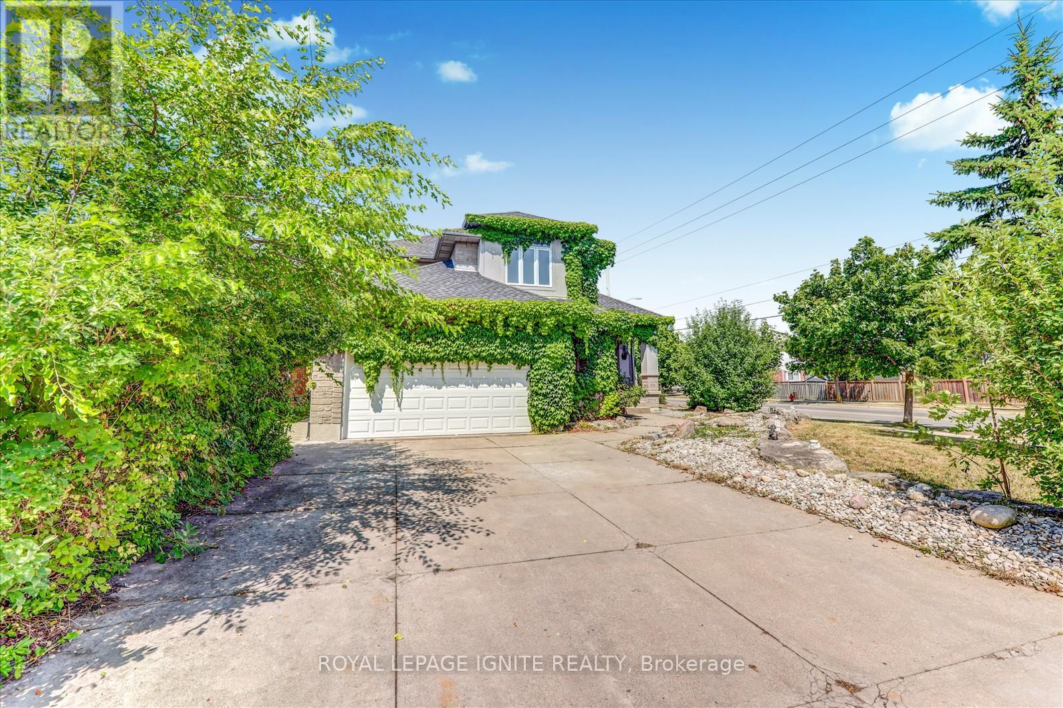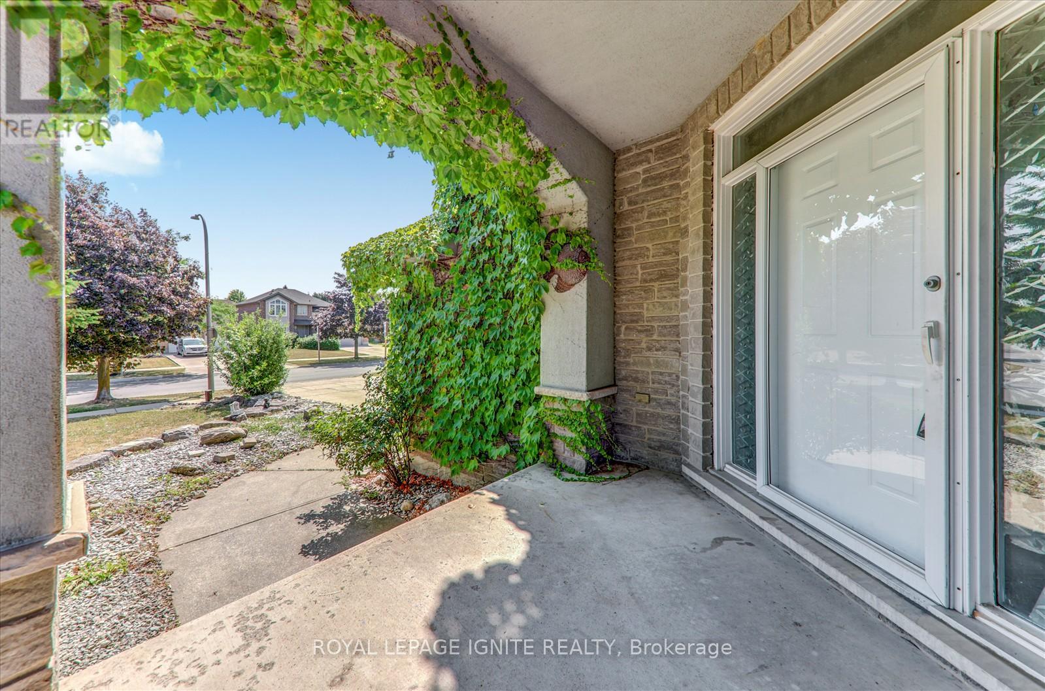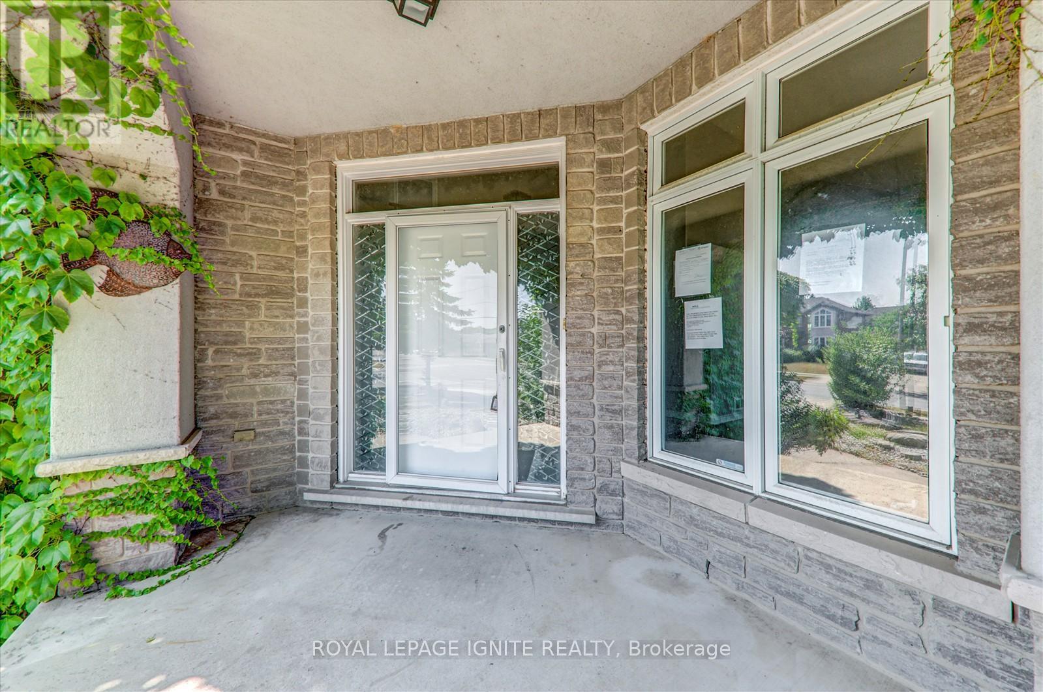79 Gatestone Drive Hamilton, Ontario L8J 3T7
$949,900
79 Gatestone Drive: Discover an exceptional investment opportunity on a prime corner lot in the highly sought after Stoney Creek Mountain community of Hamilton. This 4-bedroom, 3-bathroom home features an open-concept layout with soaring ceilings and natural light. The main level includes a breakfast Area, a living room, dining area, and a family room with a gas fireplace. An additional main-floor bedroom provides space for guests or an in-law suite. Upstairs, you'll find a primary suite with a ensuite and a walk-in closet, along with two additional bedrooms. The finished basement offers three more bedrooms, a separate entrance from the garage, and flexible options for extended family. Enjoy outdoor living in the fenced backyard. Conveniently located near parks, schools, shopping, and major highways. Dont miss out. This home will not disappoint! (id:61852)
Property Details
| MLS® Number | X12334138 |
| Property Type | Single Family |
| Neigbourhood | Highland |
| Community Name | Stoney Creek |
| ParkingSpaceTotal | 6 |
Building
| BathroomTotal | 4 |
| BedroomsAboveGround | 4 |
| BedroomsBelowGround | 3 |
| BedroomsTotal | 7 |
| Appliances | Central Vacuum |
| BasementDevelopment | Finished |
| BasementType | N/a (finished) |
| ConstructionStyleAttachment | Detached |
| CoolingType | Central Air Conditioning |
| ExteriorFinish | Brick |
| FireplacePresent | Yes |
| FlooringType | Laminate, Ceramic |
| FoundationType | Concrete |
| HalfBathTotal | 1 |
| HeatingFuel | Natural Gas |
| HeatingType | Forced Air |
| StoriesTotal | 2 |
| SizeInterior | 2000 - 2500 Sqft |
| Type | House |
| UtilityWater | Municipal Water |
Parking
| Attached Garage | |
| Garage |
Land
| Acreage | No |
| Sewer | Sanitary Sewer |
| SizeDepth | 115 Ft ,9 In |
| SizeFrontage | 65 Ft |
| SizeIrregular | 65 X 115.8 Ft |
| SizeTotalText | 65 X 115.8 Ft |
Rooms
| Level | Type | Length | Width | Dimensions |
|---|---|---|---|---|
| Second Level | Bedroom | 4.8 m | 4.47 m | 4.8 m x 4.47 m |
| Second Level | Bedroom 2 | 3.76 m | 3.66 m | 3.76 m x 3.66 m |
| Second Level | Bedroom 3 | 4.17 m | 3.99 m | 4.17 m x 3.99 m |
| Main Level | Living Room | 8.08 m | 3.56 m | 8.08 m x 3.56 m |
| Main Level | Dining Room | 8.08 m | 3.56 m | 8.08 m x 3.56 m |
| Main Level | Kitchen | 6.71 m | 4.11 m | 6.71 m x 4.11 m |
| Main Level | Eating Area | 6.71 m | 4.11 m | 6.71 m x 4.11 m |
| Main Level | Family Room | 4.19 m | 4.47 m | 4.19 m x 4.47 m |
| Main Level | Bedroom 4 | 4.8 m | 4.47 m | 4.8 m x 4.47 m |
https://www.realtor.ca/real-estate/28710985/79-gatestone-drive-hamilton-stoney-creek-stoney-creek
Interested?
Contact us for more information
Ravi Gunasingham
Salesperson
D2 - 795 Milner Avenue
Toronto, Ontario M1B 3C3
