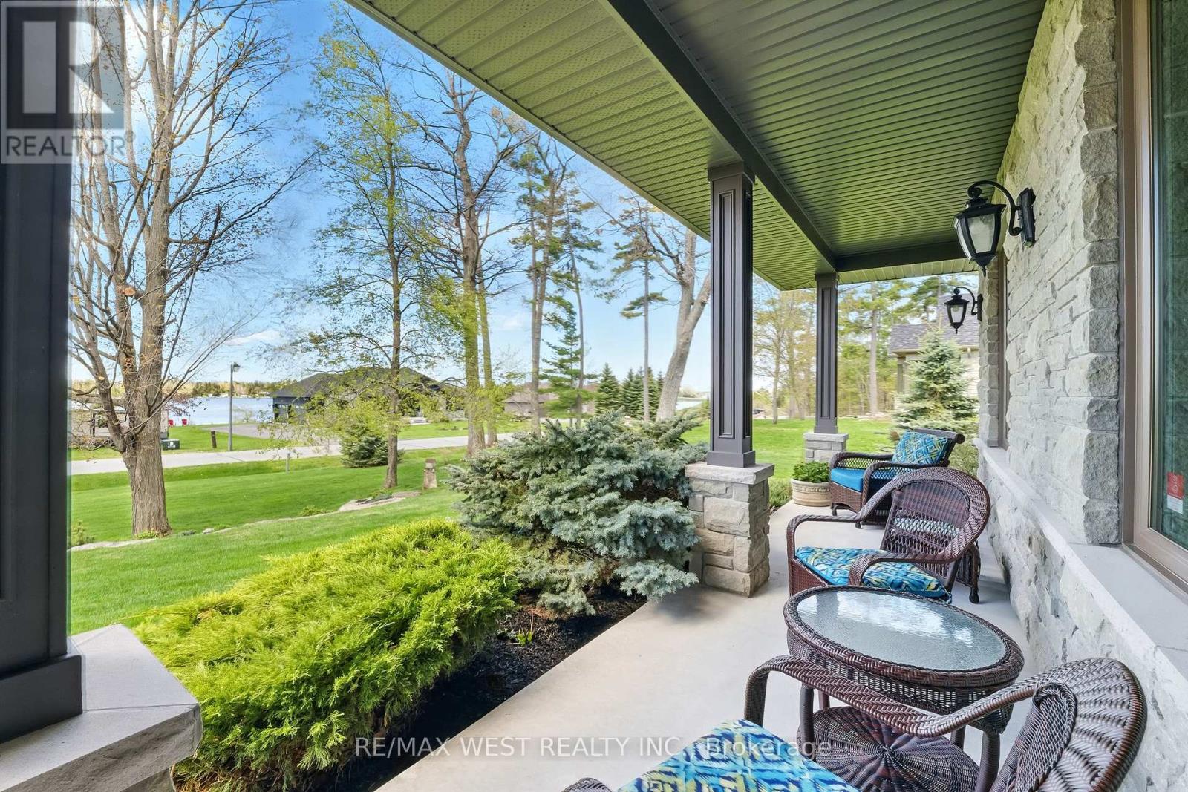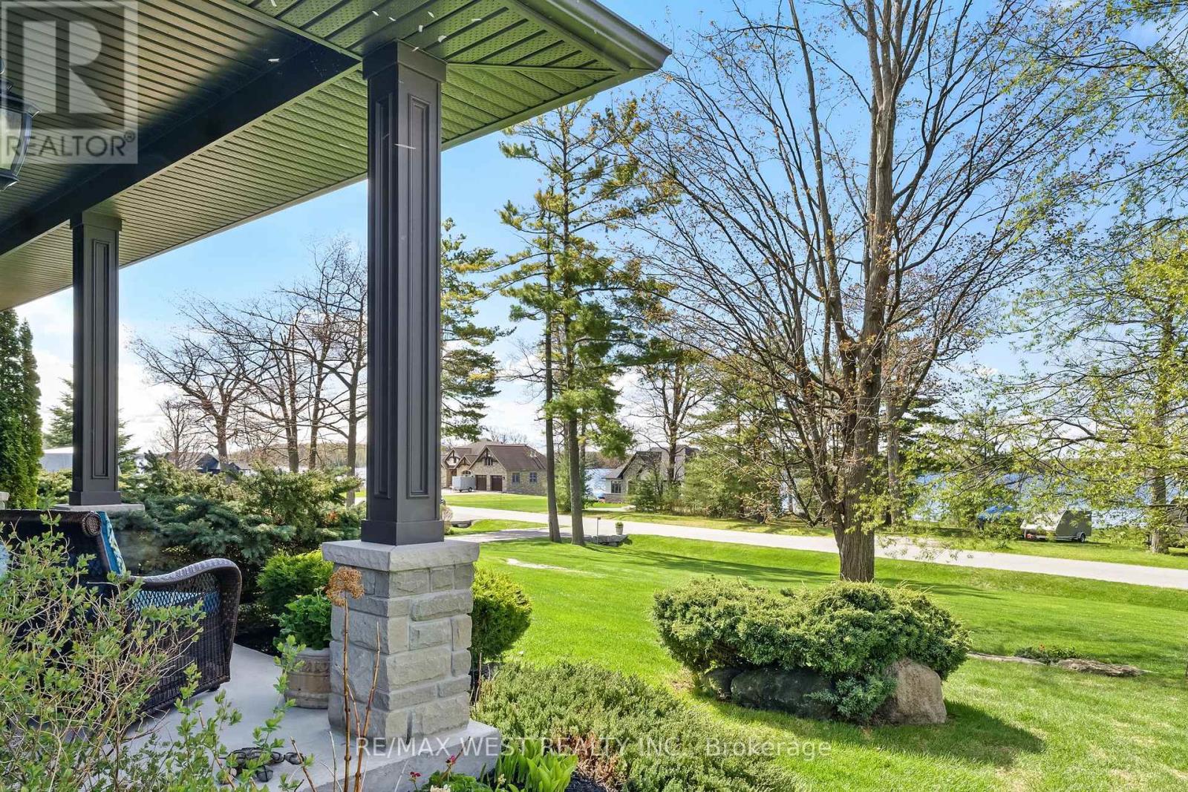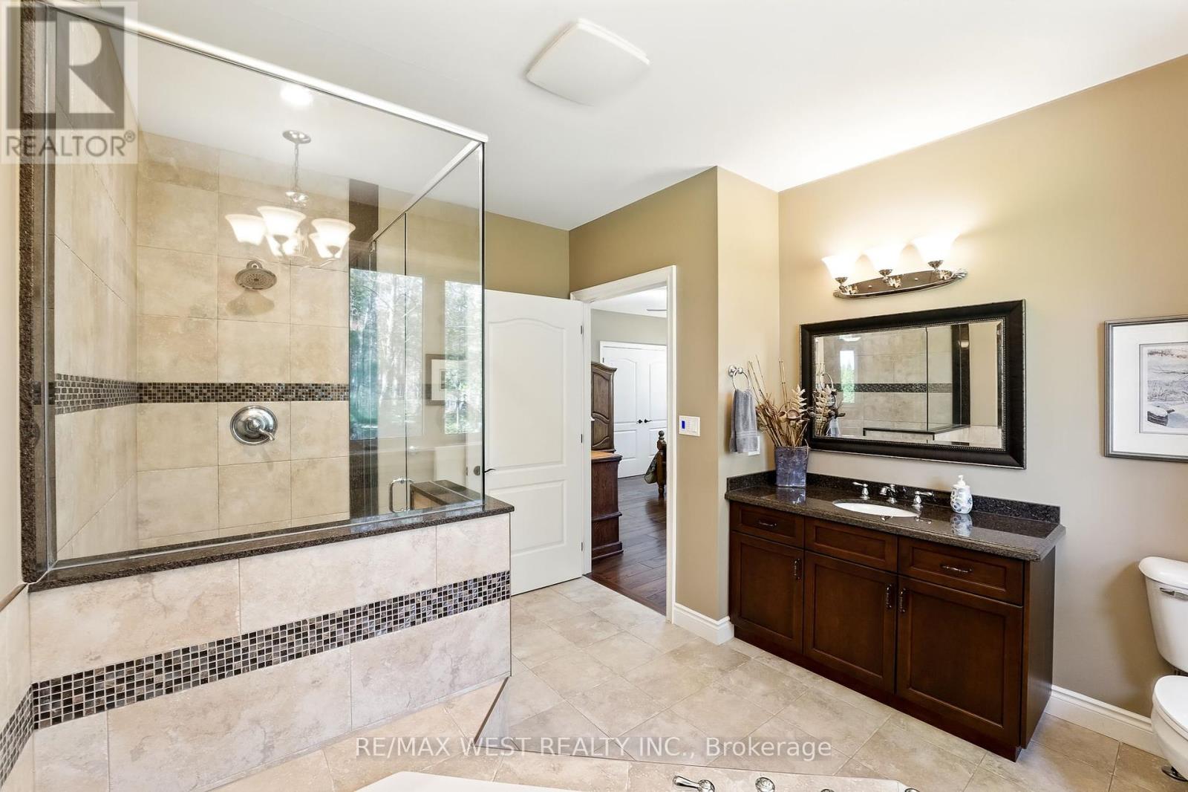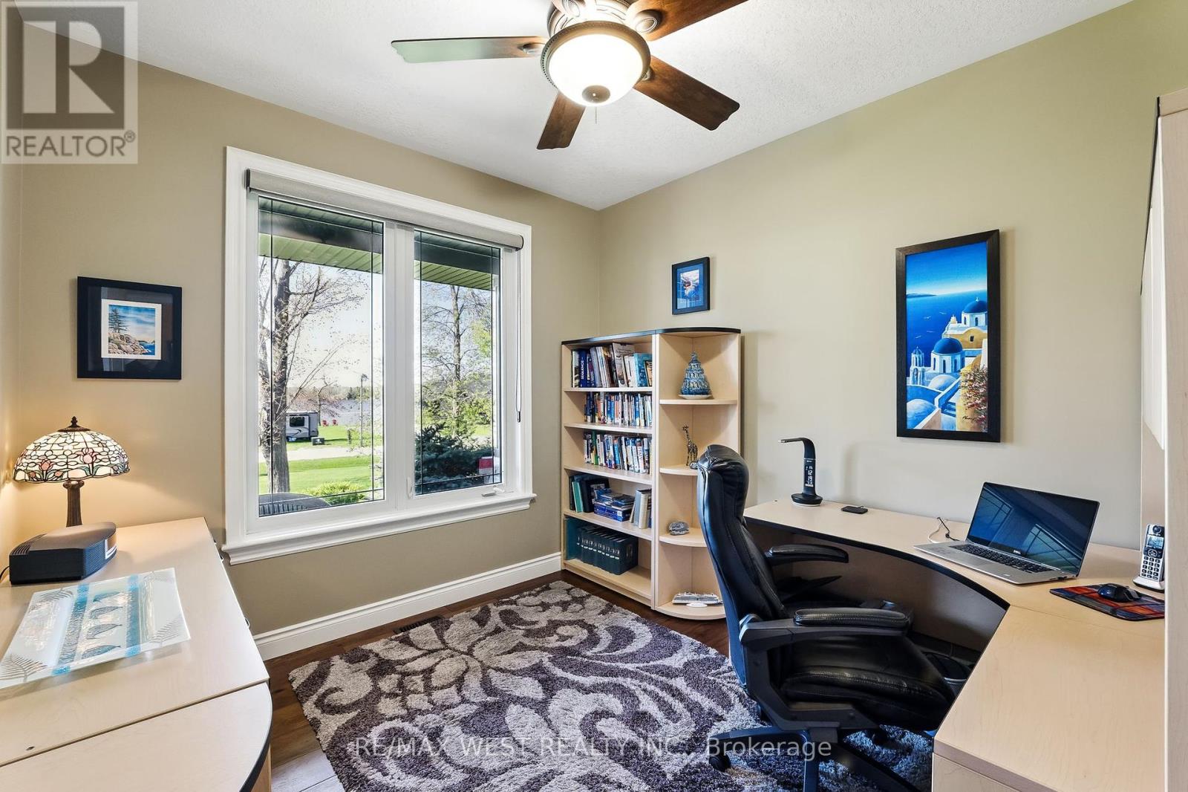79 Fire Route 70 Route Trent Lakes, Ontario K0L 1J0
$1,599,000
Welcome To Lakeside Living At Its Finest In The Prestigious, Gated Community Of Oak Orchard Estates. Nestled Along The Tranquil Shoreline Of Buckhorn Lake With Direct Access To The Trent-Severn Waterway, This Custom-Built Bungalow Offers An Exceptional Waterfront Lifestyle With The Luxury Of A Private Harbour, Dock, And Sandy Beach - Ideal For Boating, Fishing, Or Simply Unwinding By The Water. Step Inside To An Impressive Open-Concept Layout Featuring 9-Foot Ceilings, Hardwood Floors And A Thoughtfully Designed Interior That Seamlessly Blends Comfort And Elegance. The Gourmet Kitchen Showcases Rich Wood Cabinetry, Stainless Steel Appliances, A Large Centre Island, And Granite Countertops, Perfect For Entertaining Or Quiet Family Meals. The Spacious Living Room Invites You To Relax By The Cozy Stone Fireplace, With A Grand Picture Window Framing Beautiful Lake Views. A Bright, Window-Lined Family Room Offers Walkout Access To A Backyard Patio, The Ideal Setting For Entertaining Guests Or Enjoying Peaceful Evenings Under The Stars. With Three Well-Appointed Bedrooms, This Home Is Designed For Restful Retreat - The Primary Bedroom With Its Spa-Like Ensuite Bathroom Featuring A Jetted Soaker Tub And A Beautiful Glass Shower, Or Wake Up To Beautiful Lake Views In Two Of The Bedrooms, Where The Natural Light Pours In. The Unfinished Basement Offers Ample Storage And A Rough-In For A Bathroom, Ready For Your Custom Finishing Touches. Step Outside To Your Private Backyard Oasis Featuring A Charming Wooded Area, Perfect For Quiet Reflection Or Morning Coffee Surrounded By Nature. Located Just A Short Drive To Peterborough With All Major Amenities Close By, This Is Your Chance To Own A One-Of-A-Kind Property In One Of The Areas Most Desirable Waterfront Communities. (id:61852)
Property Details
| MLS® Number | X12141630 |
| Property Type | Single Family |
| Community Name | Trent Lakes |
| AmenitiesNearBy | Beach |
| Easement | Unknown |
| Features | Wooded Area, Carpet Free |
| ParkingSpaceTotal | 10 |
| Structure | Patio(s) |
| ViewType | View, Direct Water View |
| WaterFrontType | Waterfront |
Building
| BathroomTotal | 2 |
| BedroomsAboveGround | 3 |
| BedroomsTotal | 3 |
| Appliances | Garage Door Opener Remote(s), Central Vacuum, Water Heater, Water Softener, Dishwasher, Dryer, Garage Door Opener, Microwave, Alarm System, Stove, Washer, Window Coverings, Refrigerator |
| ArchitecturalStyle | Bungalow |
| BasementDevelopment | Unfinished |
| BasementType | Full (unfinished) |
| ConstructionStyleAttachment | Detached |
| CoolingType | Central Air Conditioning |
| ExteriorFinish | Brick, Stone |
| FireProtection | Security System |
| FireplacePresent | Yes |
| FireplaceTotal | 1 |
| FlooringType | Ceramic, Hardwood |
| FoundationType | Concrete |
| HeatingFuel | Propane |
| HeatingType | Forced Air |
| StoriesTotal | 1 |
| SizeInterior | 2000 - 2500 Sqft |
| Type | House |
| UtilityPower | Generator |
| UtilityWater | Drilled Well |
Parking
| Attached Garage | |
| Garage |
Land
| AccessType | Private Docking |
| Acreage | No |
| LandAmenities | Beach |
| LandscapeFeatures | Lawn Sprinkler, Landscaped |
| Sewer | Septic System |
| SizeDepth | 245 Ft |
| SizeFrontage | 152 Ft ,7 In |
| SizeIrregular | 152.6 X 245 Ft ; Lot Size Irregular |
| SizeTotalText | 152.6 X 245 Ft ; Lot Size Irregular|1/2 - 1.99 Acres |
| SurfaceWater | Lake/pond |
Rooms
| Level | Type | Length | Width | Dimensions |
|---|---|---|---|---|
| Main Level | Living Room | 6.44 m | 4.6 m | 6.44 m x 4.6 m |
| Main Level | Family Room | 5.3 m | 3.9 m | 5.3 m x 3.9 m |
| Main Level | Kitchen | 4.8 m | 4.11 m | 4.8 m x 4.11 m |
| Main Level | Dining Room | 3.78 m | 3.16 m | 3.78 m x 3.16 m |
| Main Level | Bedroom | 4.91 m | 4.2 m | 4.91 m x 4.2 m |
| Main Level | Bedroom 2 | 3.72 m | 3.23 m | 3.72 m x 3.23 m |
| Main Level | Bedroom 3 | 3.33 m | 3.02 m | 3.33 m x 3.02 m |
| Main Level | Laundry Room | 2.86 m | 2.75 m | 2.86 m x 2.75 m |
https://www.realtor.ca/real-estate/28297738/79-fire-route-70-route-trent-lakes-trent-lakes
Interested?
Contact us for more information
Malcolm Reader
Salesperson
31 Baldwin St #1
Whitby, Ontario L1M 0A7



















































