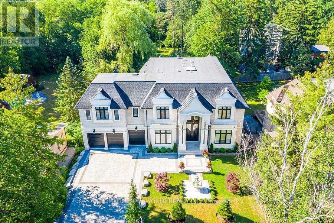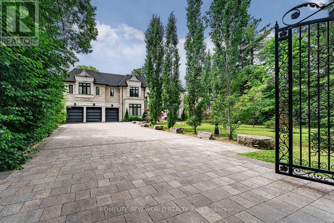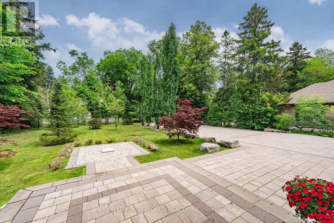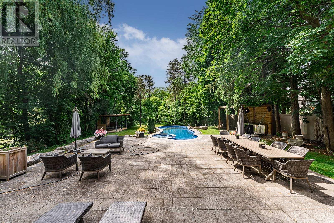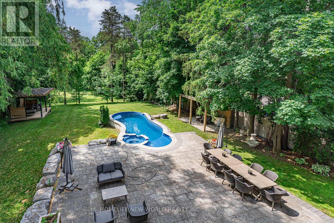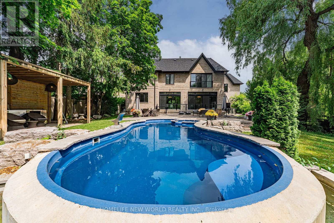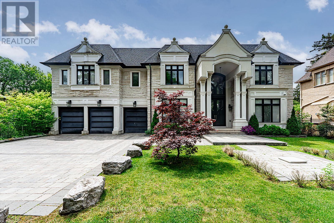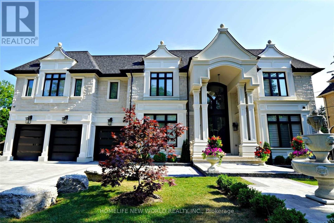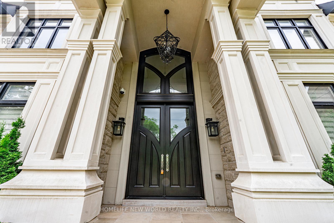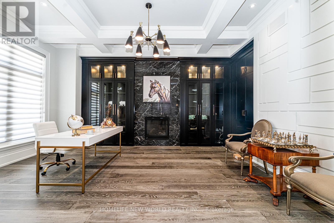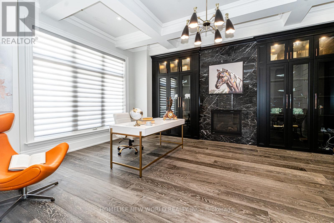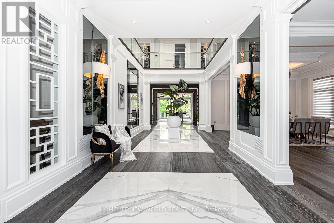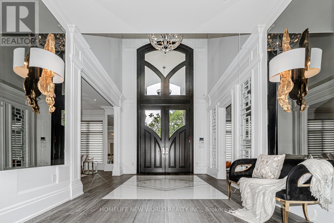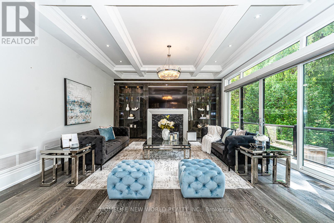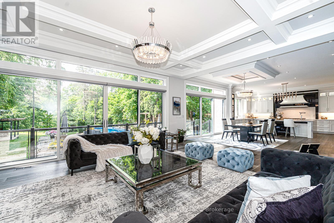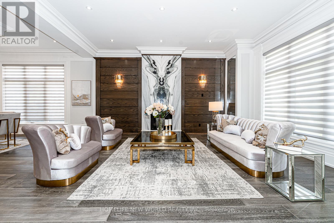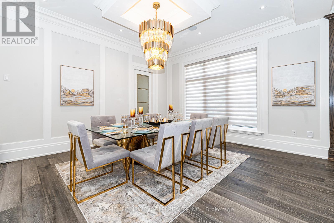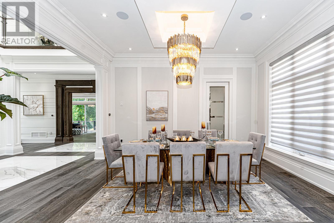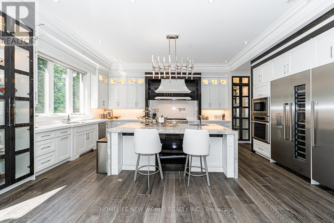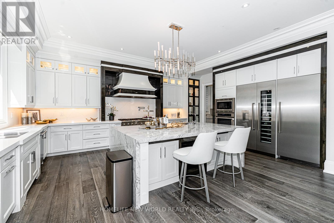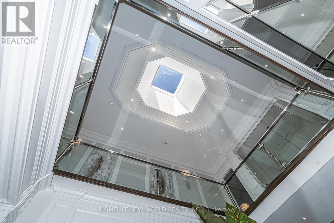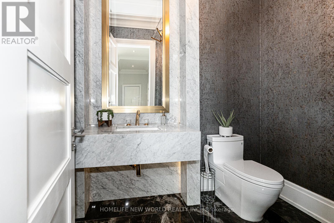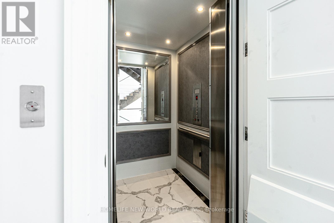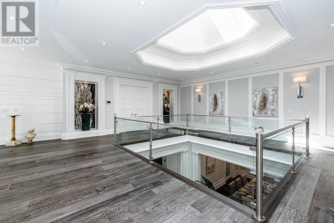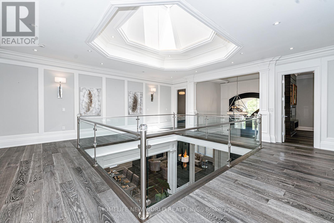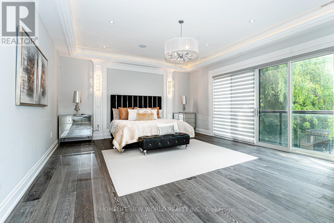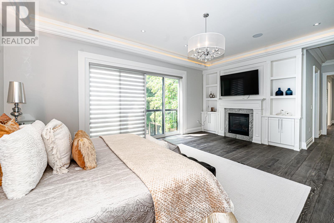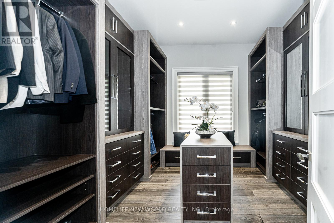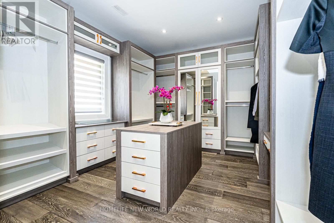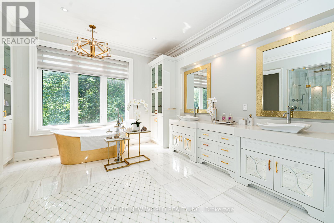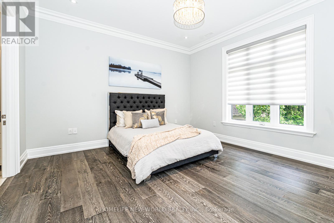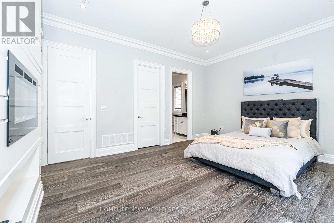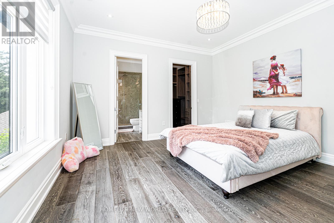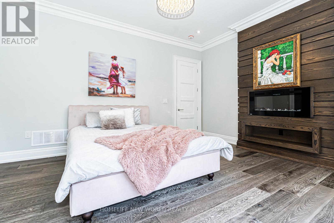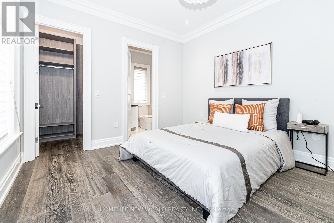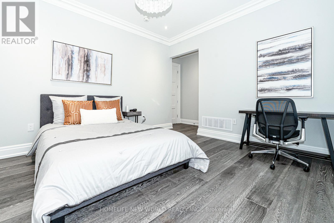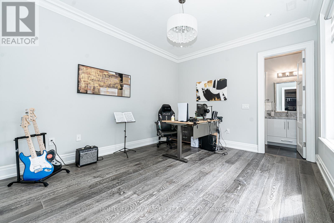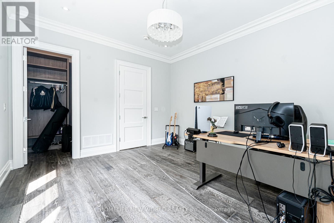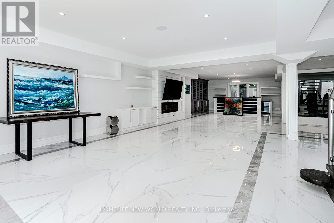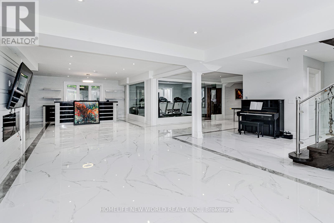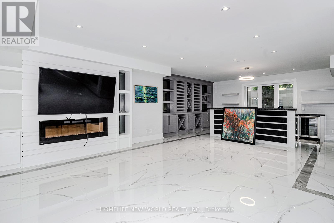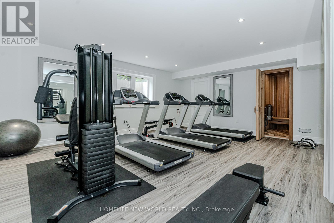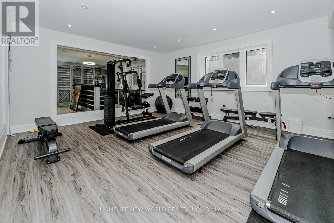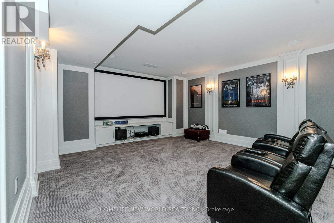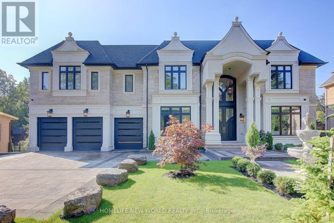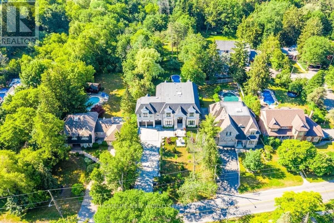79 Elgin Street Markham, Ontario L3T 1W7
$11,800,000
Architectural Harmony With Brilliant Designs: Traditional Exterior+Contemporary Interior Meets Urban Sophistication In Heart Of Thornhill! This Exceptional Gated Mansion 5 Year Old With 10,550 Sq.Ft Of Living Space Nestled On 90' X 484' Ravine Lot(Almost 1Acre)!Lavish Attention To Detail.Proudly Boasting 30+ Feet High Cathedral Foyer & Central Hall ~ Top-Of-The-Line Materials & Finishes! Backyard Oasis Features An Infinity Salt-Water Swim Pool, Cabana, Volleyball, Badminton Court, & Tree Lined Ravine Setting Complete With Nature Paths\\Lower Level Includes A Huge Rec Rm/Wet Bar,Media,Gym,Nany's Rm,2Washrms&Dry Sauna! (id:61852)
Property Details
| MLS® Number | N12256022 |
| Property Type | Single Family |
| Community Name | Thornhill |
| ParkingSpaceTotal | 18 |
| PoolType | Inground Pool |
Building
| BathroomTotal | 8 |
| BedroomsAboveGround | 5 |
| BedroomsBelowGround | 3 |
| BedroomsTotal | 8 |
| Age | 6 To 15 Years |
| Amenities | Fireplace(s) |
| Appliances | Garage Door Opener Remote(s), Central Vacuum |
| BasementDevelopment | Finished |
| BasementFeatures | Walk Out |
| BasementType | N/a (finished) |
| ConstructionStyleAttachment | Detached |
| CoolingType | Central Air Conditioning |
| ExteriorFinish | Brick, Stone |
| FireplacePresent | Yes |
| FireplaceTotal | 4 |
| FlooringType | Hardwood, Carpeted |
| FoundationType | Concrete |
| HalfBathTotal | 2 |
| HeatingFuel | Natural Gas |
| HeatingType | Forced Air |
| StoriesTotal | 2 |
| SizeInterior | 5000 - 100000 Sqft |
| Type | House |
| UtilityWater | Municipal Water |
Parking
| Garage |
Land
| Acreage | No |
| Sewer | Sanitary Sewer |
| SizeDepth | 484 Ft |
| SizeFrontage | 90 Ft |
| SizeIrregular | 90 X 484 Ft ; Almost 1 Acre Ravine Land |
| SizeTotalText | 90 X 484 Ft ; Almost 1 Acre Ravine Land |
Rooms
| Level | Type | Length | Width | Dimensions |
|---|---|---|---|---|
| Second Level | Bedroom 4 | 4.37 m | 3.72 m | 4.37 m x 3.72 m |
| Second Level | Primary Bedroom | 6.82 m | 5.2 m | 6.82 m x 5.2 m |
| Second Level | Bedroom 2 | 5.02 m | 4.28 m | 5.02 m x 4.28 m |
| Second Level | Bedroom 3 | 4.75 m | 4.28 m | 4.75 m x 4.28 m |
| Lower Level | Media | 6.16 m | 4.63 m | 6.16 m x 4.63 m |
| Lower Level | Recreational, Games Room | 15.3 m | 5.8 m | 15.3 m x 5.8 m |
| Main Level | Living Room | 6.15 m | 5 m | 6.15 m x 5 m |
| Main Level | Dining Room | 5 m | 3.97 m | 5 m x 3.97 m |
| Main Level | Library | 5.41 m | 4.28 m | 5.41 m x 4.28 m |
| Main Level | Family Room | 6.9 m | 5.2 m | 6.9 m x 5.2 m |
| Main Level | Kitchen | 6.32 m | 5.21 m | 6.32 m x 5.21 m |
| Main Level | Eating Area | 5.19 m | 3.97 m | 5.19 m x 3.97 m |
https://www.realtor.ca/real-estate/28544606/79-elgin-street-markham-thornhill-thornhill
Interested?
Contact us for more information
Elvis Li
Salesperson
201 Consumers Rd., Ste. 205
Toronto, Ontario M2J 4G8
