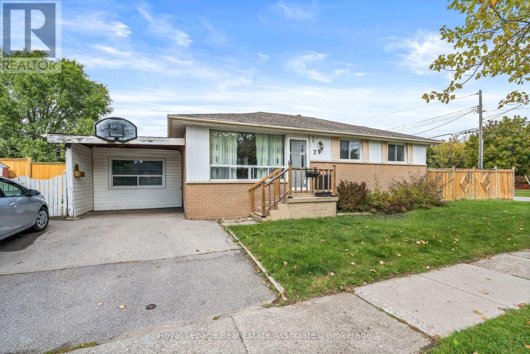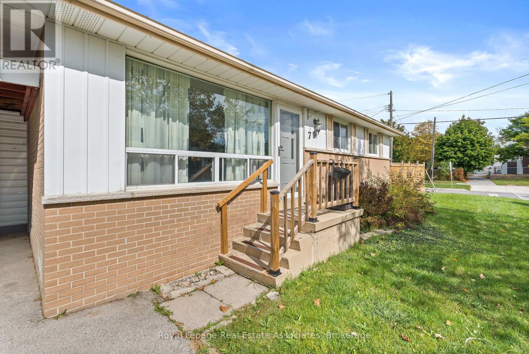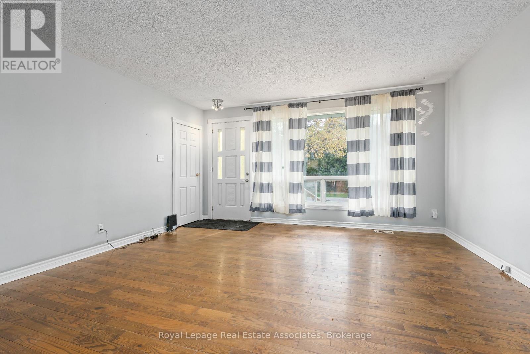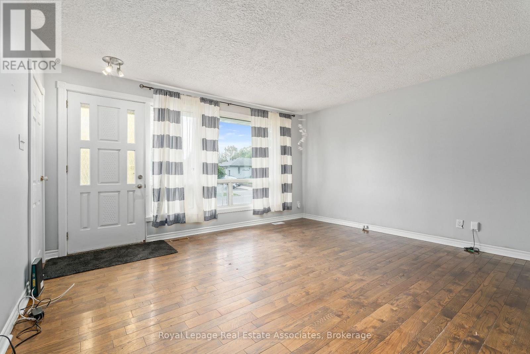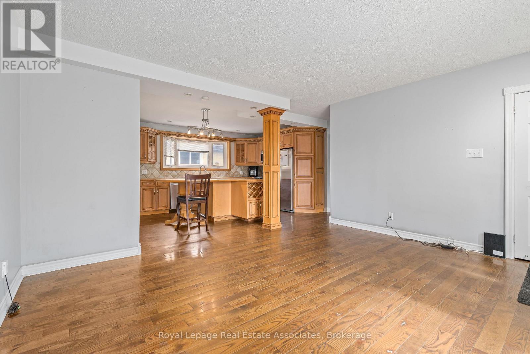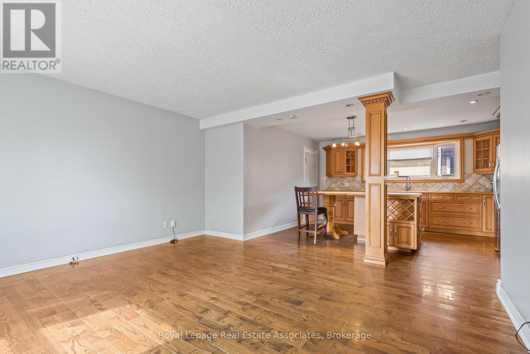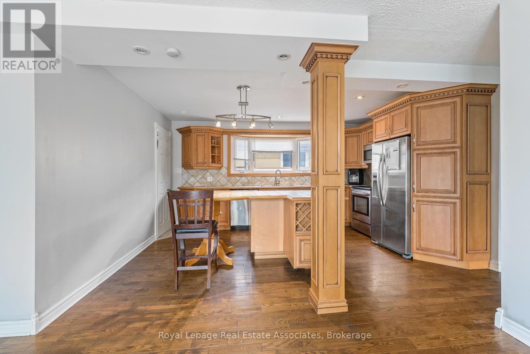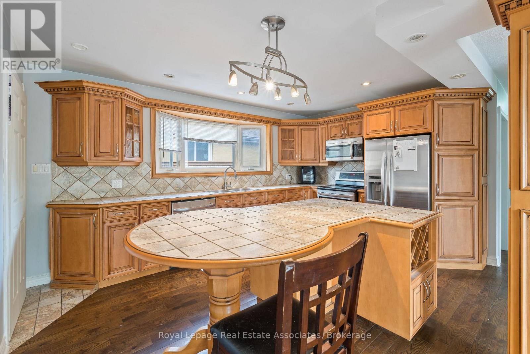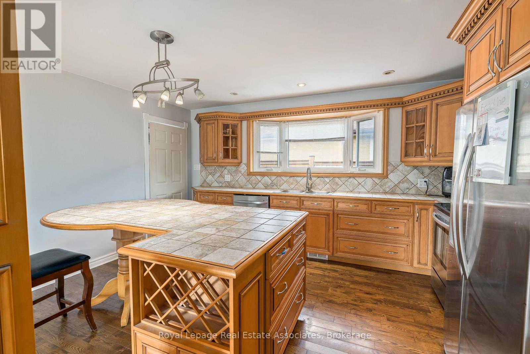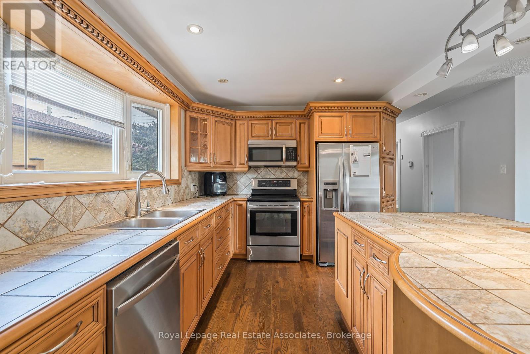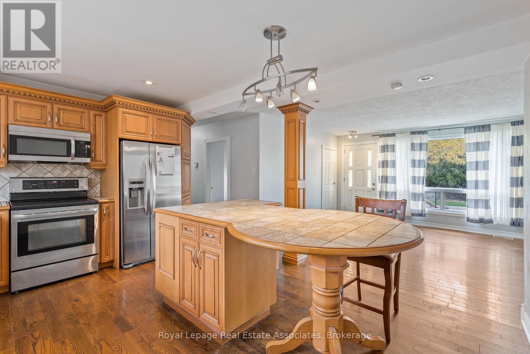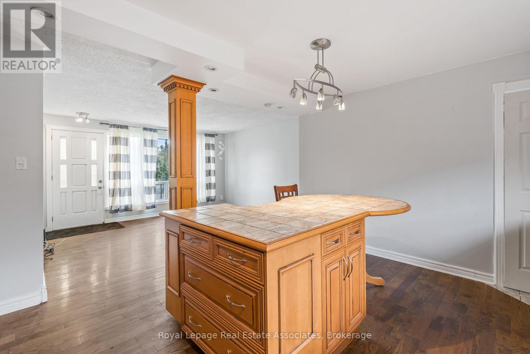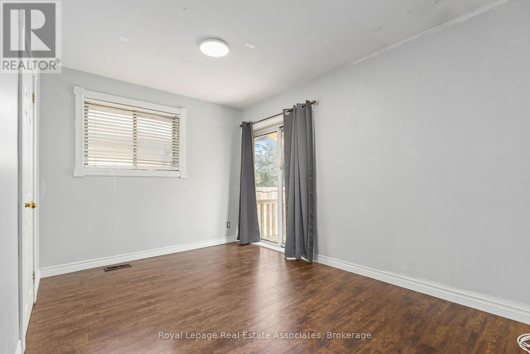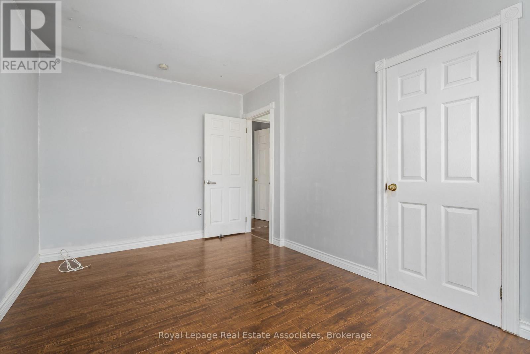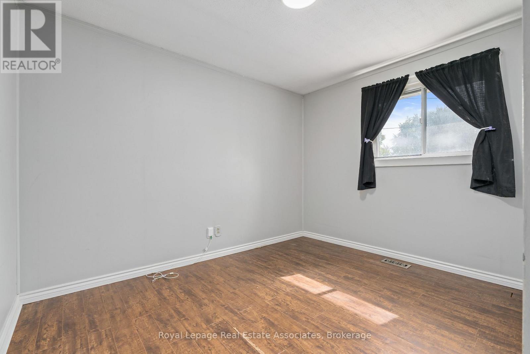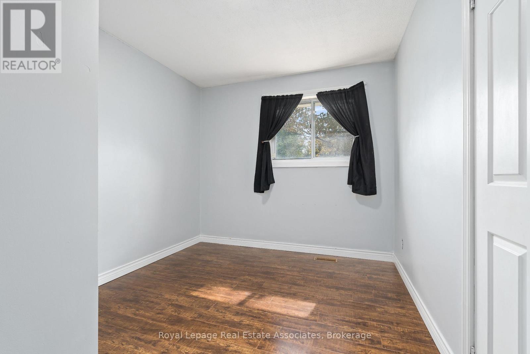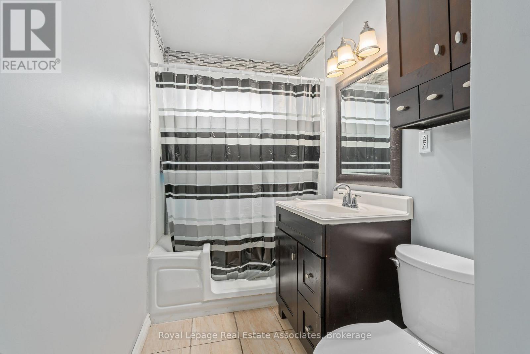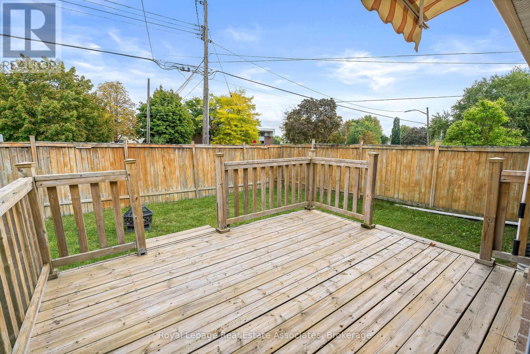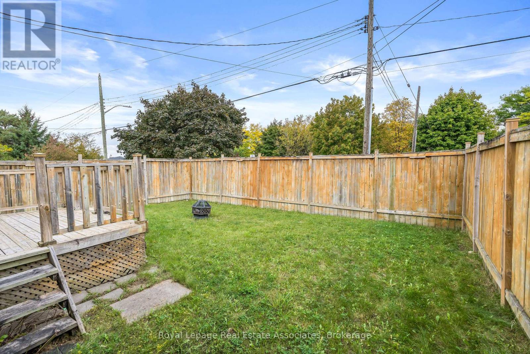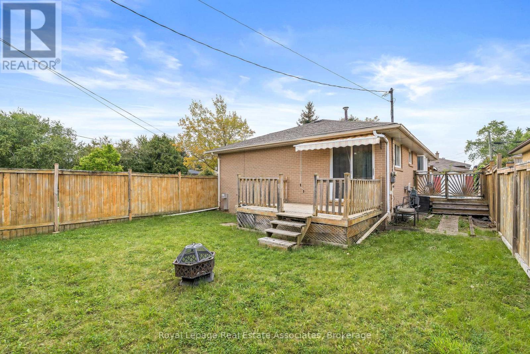79 Duncan Drive Halton Hills, Ontario L7G 4M4
3 Bedroom
1 Bathroom
700 - 1100 sqft
Bungalow
Central Air Conditioning
Forced Air
$2,700 Monthly
Family-friendly neighborhood! Bright 3-bedroom, 1-bath unit featuring an open-concept layout perfect for modern living. Enjoy the convenience of main floor bedrooms and direct access to a private side yard ideal for relaxing or entertaining outdoors. Utilities are included. Comes with 1 designated parking spot. Walk to school, parks, shopping, and the Go Bus. (id:61852)
Property Details
| MLS® Number | W12432793 |
| Property Type | Single Family |
| Neigbourhood | Delrex |
| Community Name | Georgetown |
| AmenitiesNearBy | Park, Place Of Worship, Schools |
| Features | Carpet Free |
| ParkingSpaceTotal | 1 |
Building
| BathroomTotal | 1 |
| BedroomsAboveGround | 3 |
| BedroomsTotal | 3 |
| ArchitecturalStyle | Bungalow |
| ConstructionStyleAttachment | Detached |
| CoolingType | Central Air Conditioning |
| ExteriorFinish | Brick, Aluminum Siding |
| FlooringType | Hardwood, Laminate |
| FoundationType | Block |
| HeatingFuel | Natural Gas |
| HeatingType | Forced Air |
| StoriesTotal | 1 |
| SizeInterior | 700 - 1100 Sqft |
| Type | House |
| UtilityWater | Municipal Water |
Parking
| No Garage |
Land
| Acreage | No |
| LandAmenities | Park, Place Of Worship, Schools |
| Sewer | Sanitary Sewer |
| SizeDepth | 110 Ft |
| SizeFrontage | 50 Ft |
| SizeIrregular | 50 X 110 Ft |
| SizeTotalText | 50 X 110 Ft |
Rooms
| Level | Type | Length | Width | Dimensions |
|---|---|---|---|---|
| Main Level | Kitchen | 4.63 m | 3.53 m | 4.63 m x 3.53 m |
| Main Level | Living Room | 4.56 m | 3.975 m | 4.56 m x 3.975 m |
| Main Level | Bedroom | 4.13 m | 2.77 m | 4.13 m x 2.77 m |
| Main Level | Bedroom 2 | 3.44 m | 2.69 m | 3.44 m x 2.69 m |
| Main Level | Bedroom 3 | 3.52 m | 2.76 m | 3.52 m x 2.76 m |
https://www.realtor.ca/real-estate/28926331/79-duncan-drive-halton-hills-georgetown-georgetown
Interested?
Contact us for more information
Christine Monckton
Broker
Royal LePage Real Estate Associates
521 Main Street
Georgetown, Ontario L7G 3T1
521 Main Street
Georgetown, Ontario L7G 3T1
