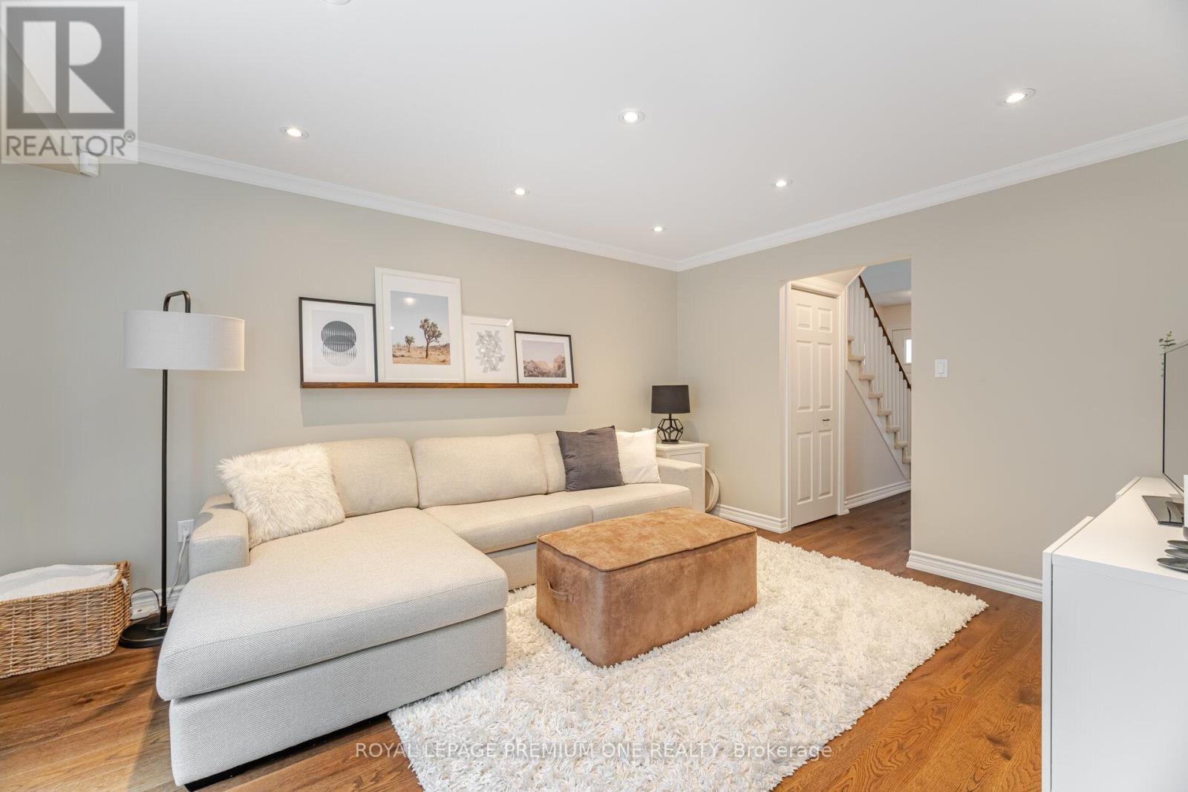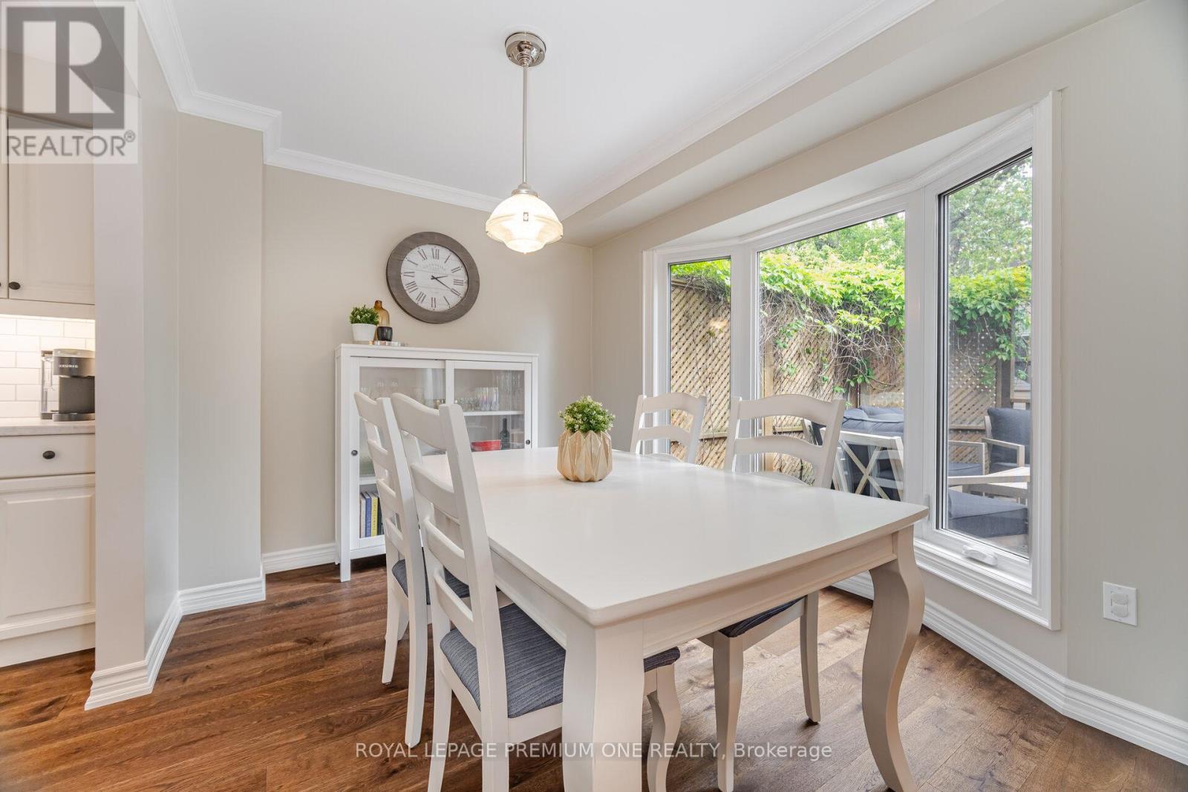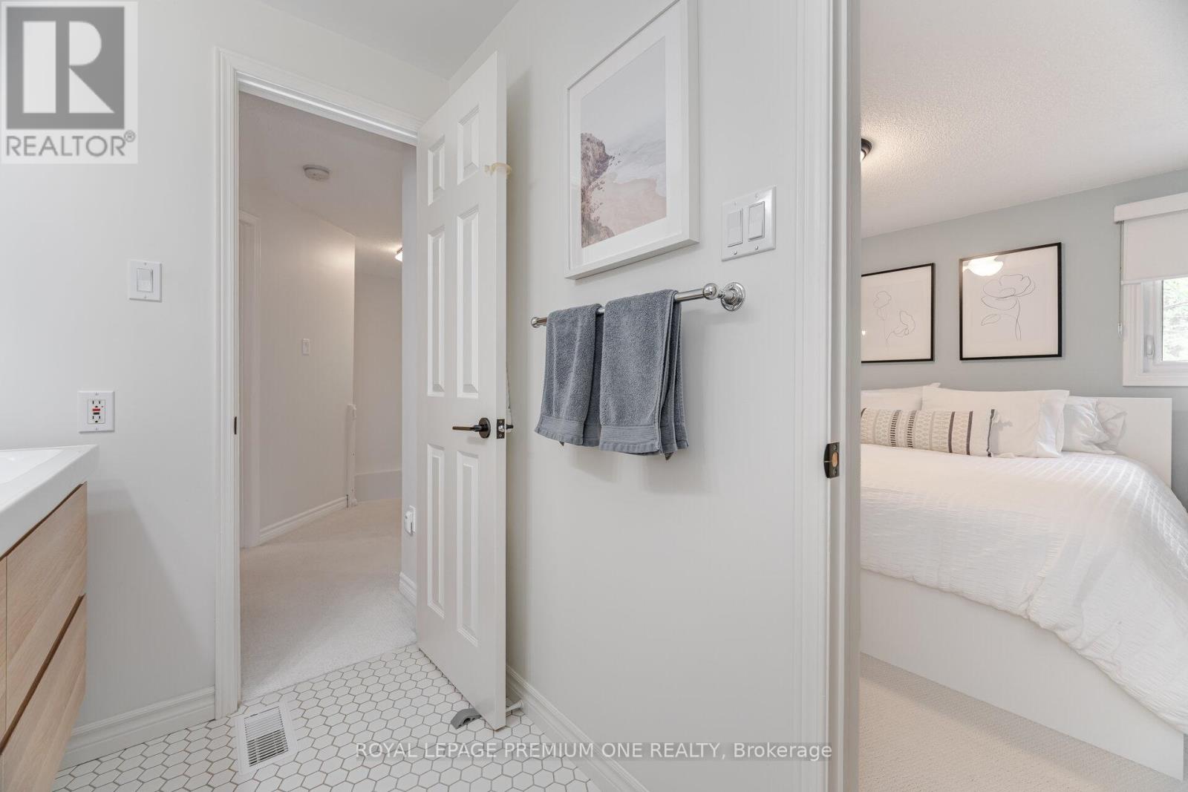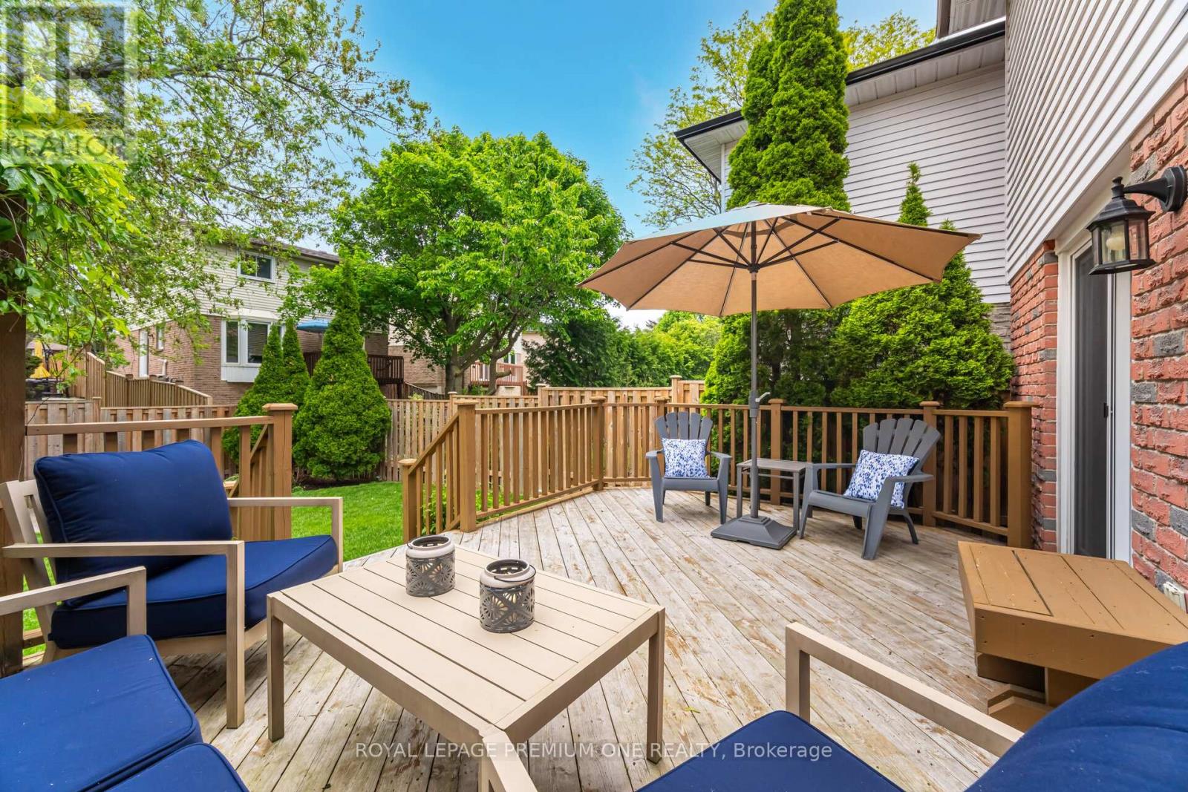79 Bishop Crescent Markham, Ontario L3P 4N5
$999,900
Welcome to this charming and cozy home in the highly desirable Markham Village! Located on a quiet, family-friendly, and mature street, this move-in-ready gem offers incredible value and comfort. From the moment you step inside, you'll be impressed by the pride of ownership throughout. This inviting 3-bedroom home features a beautifully finished main floor, highlighted by hardwood flooring, crown moulding, pot lights, and an upgraded kitchen with stainless steel appliances. Enjoy the convenience of a sliding door with side access to the yard, as well as an additional entrance from the garage. The open-concept dining and family areas are perfect for gatherings, complete with a cozy bay window and sliding doors that lead to a spacious deck, ideal for entertaining in the fully fenced backyard, which also includes garden beds and a new storage shed. The fully finished basement provides additional living space, perfect for a family room or home office, with a built-in desk, custom wall unit, and a gas fireplace for added warmth and ambiance. Located just minutes from major highways, transit, top-rated schools, Markham Main Street, shopping, parks, and the hospital, this is the perfect place to call home. Dont miss this fantastic opportunity to live in one of Markham's most sought-after neighborhoods! ** This is a linked property.** (id:61852)
Open House
This property has open houses!
2:00 pm
Ends at:4:00 pm
Property Details
| MLS® Number | N12182002 |
| Property Type | Single Family |
| Community Name | Markham Village |
| AmenitiesNearBy | Hospital, Park, Place Of Worship |
| EquipmentType | Water Heater |
| ParkingSpaceTotal | 4 |
| RentalEquipmentType | Water Heater |
| Structure | Shed |
Building
| BathroomTotal | 2 |
| BedroomsAboveGround | 3 |
| BedroomsTotal | 3 |
| Age | 31 To 50 Years |
| Amenities | Fireplace(s) |
| Appliances | Garage Door Opener Remote(s), Dishwasher, Dryer, Garage Door Opener, Stove, Washer, Window Coverings, Refrigerator |
| BasementDevelopment | Finished |
| BasementType | N/a (finished) |
| ConstructionStyleAttachment | Detached |
| CoolingType | Central Air Conditioning |
| ExteriorFinish | Aluminum Siding, Brick |
| FireplacePresent | Yes |
| FlooringType | Hardwood, Carpeted, Laminate |
| FoundationType | Poured Concrete |
| HalfBathTotal | 1 |
| HeatingFuel | Natural Gas |
| HeatingType | Forced Air |
| StoriesTotal | 2 |
| SizeInterior | 1100 - 1500 Sqft |
| Type | House |
| UtilityWater | Municipal Water |
Parking
| Attached Garage | |
| Garage |
Land
| Acreage | No |
| FenceType | Fenced Yard |
| LandAmenities | Hospital, Park, Place Of Worship |
| Sewer | Sanitary Sewer |
| SizeDepth | 109 Ft ,3 In |
| SizeFrontage | 35 Ft ,3 In |
| SizeIrregular | 35.3 X 109.3 Ft |
| SizeTotalText | 35.3 X 109.3 Ft |
Rooms
| Level | Type | Length | Width | Dimensions |
|---|---|---|---|---|
| Second Level | Primary Bedroom | 4.77 m | 3.3 m | 4.77 m x 3.3 m |
| Second Level | Bedroom 2 | 4.04 m | 2.69 m | 4.04 m x 2.69 m |
| Second Level | Bedroom 3 | 4.26 m | 2.92 m | 4.26 m x 2.92 m |
| Basement | Recreational, Games Room | 8.83 m | 4.16 m | 8.83 m x 4.16 m |
| Main Level | Living Room | 4.57 m | 3.53 m | 4.57 m x 3.53 m |
| Main Level | Dining Room | 3.2 m | 2.56 m | 3.2 m x 2.56 m |
| Main Level | Kitchen | 4.49 m | 3.15 m | 4.49 m x 3.15 m |
Interested?
Contact us for more information
Peter Cuda
Salesperson
595 Cityview Blvd Unit 3
Vaughan, Ontario L4H 3M7



















































