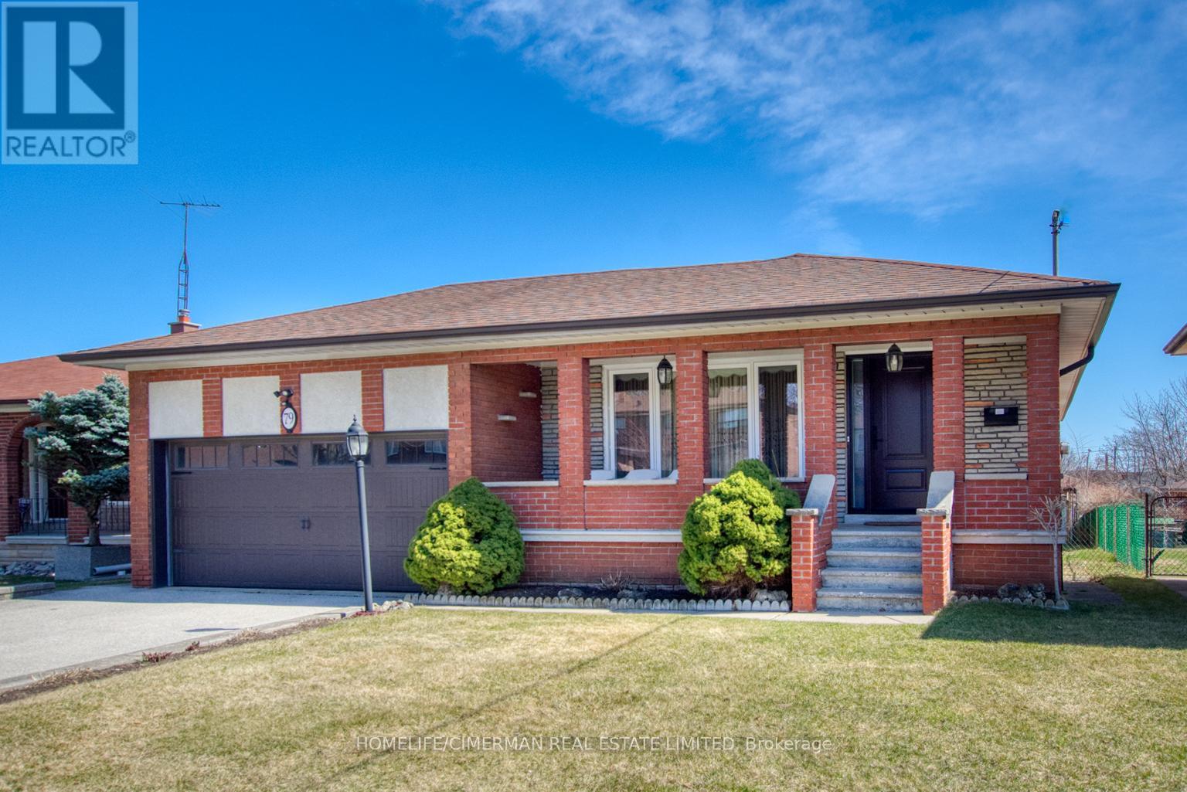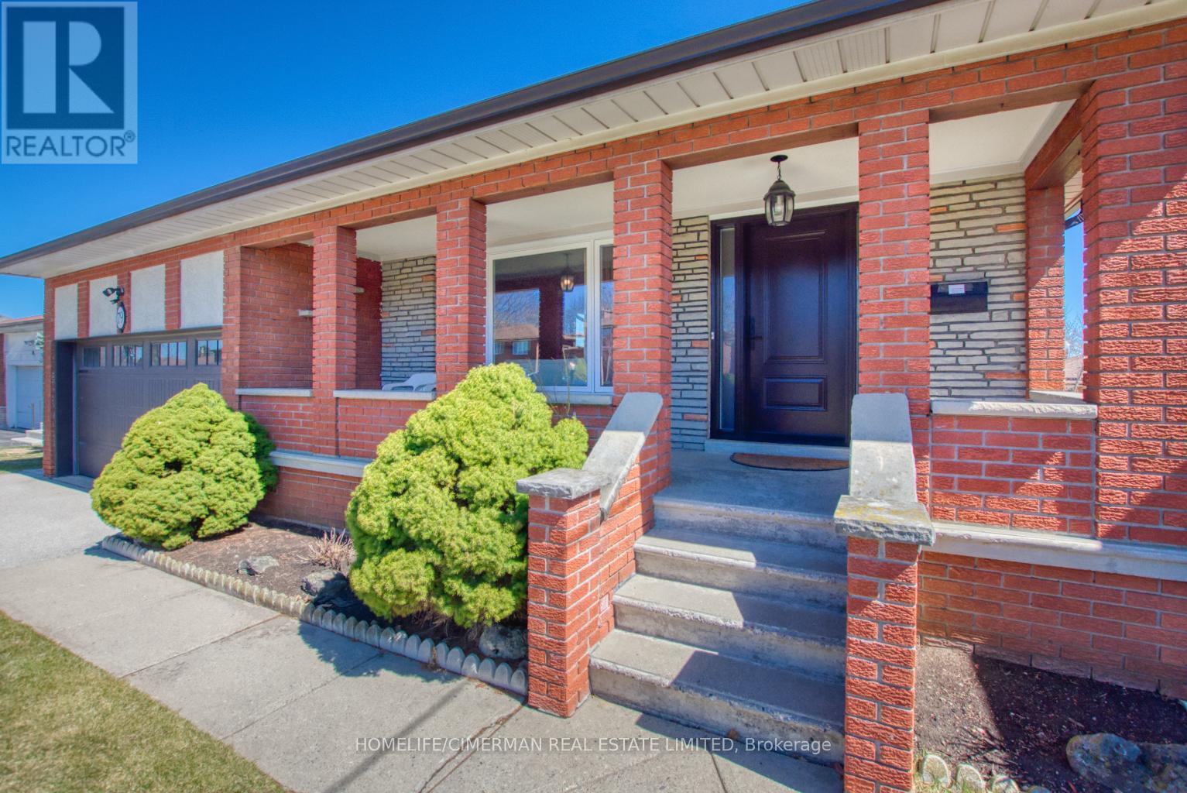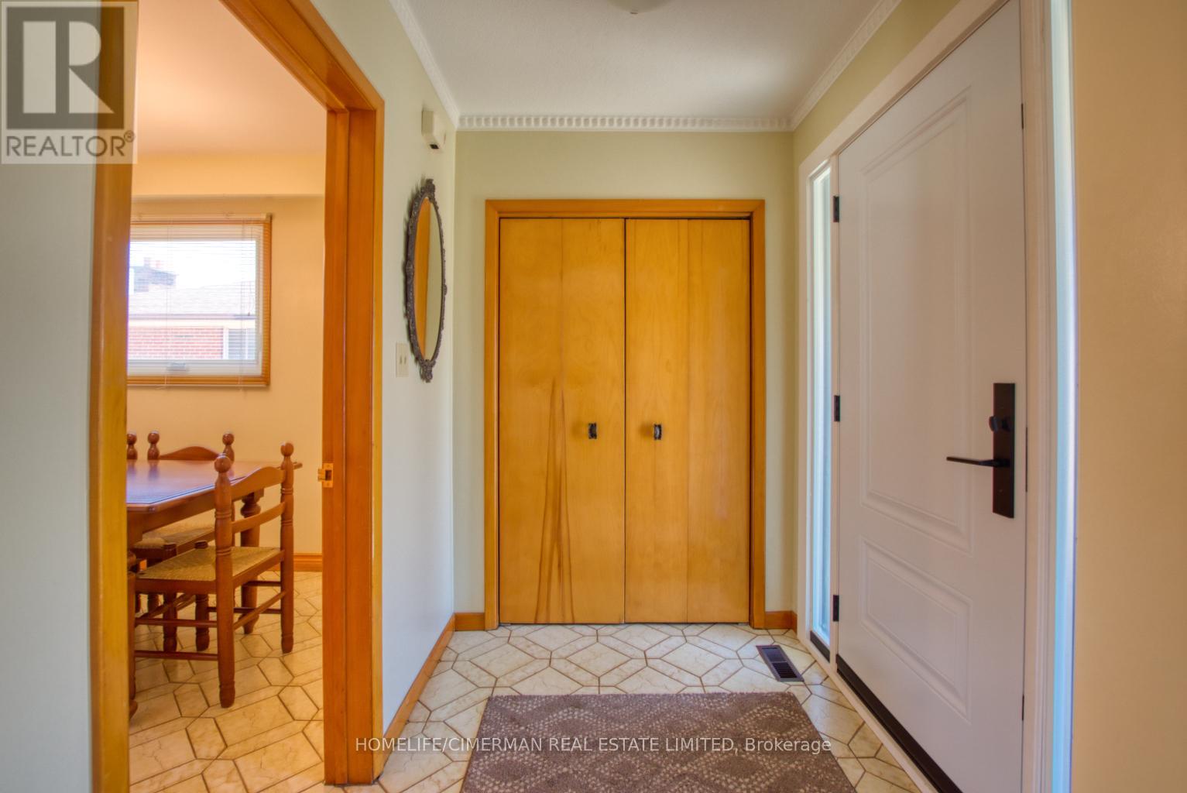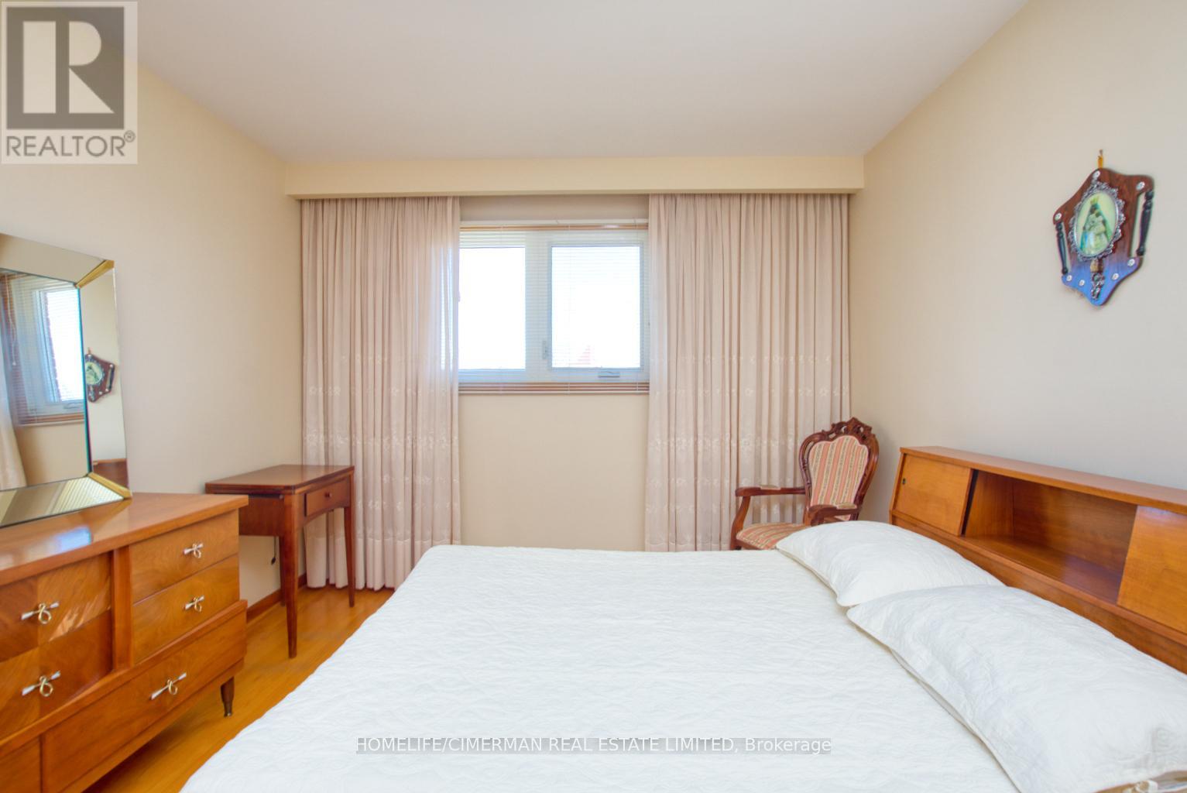79 Aviemore Drive Toronto, Ontario M9L 2L9
3 Bedroom
2 Bathroom
1100 - 1500 sqft
Bungalow
Fireplace
Central Air Conditioning
Forced Air
Acreage
$1,199,998
This well-maintained Bungalow presents a unique opportunity for both homebuyers and investors. This property features 3 bedrooms, 2 full bathrooms, a fully finished basement with a separate entrance, a large rec room, and a large laundry and kitchen. Situated on a premium lot with close proximity to schools, parks and transit. Whether you're looking for a move-in ready residence or a promising rental investment this property offers long term value for all buyers. (id:61852)
Property Details
| MLS® Number | W12065995 |
| Property Type | Single Family |
| Neigbourhood | Humber Summit |
| Community Name | Humber Summit |
| AmenitiesNearBy | Park, Place Of Worship, Public Transit, Schools |
| EquipmentType | Water Heater |
| ParkingSpaceTotal | 4 |
| RentalEquipmentType | Water Heater |
| Structure | Shed |
Building
| BathroomTotal | 2 |
| BedroomsAboveGround | 3 |
| BedroomsTotal | 3 |
| Amenities | Fireplace(s) |
| Appliances | All, Dryer, Freezer, Garage Door Opener, Stove, Washer, Window Coverings, Refrigerator |
| ArchitecturalStyle | Bungalow |
| BasementDevelopment | Finished |
| BasementFeatures | Separate Entrance |
| BasementType | N/a (finished) |
| ConstructionStyleAttachment | Detached |
| CoolingType | Central Air Conditioning |
| ExteriorFinish | Brick |
| FireplacePresent | Yes |
| FlooringType | Carpeted, Vinyl, Concrete, Ceramic, Hardwood |
| FoundationType | Concrete |
| HeatingFuel | Natural Gas |
| HeatingType | Forced Air |
| StoriesTotal | 1 |
| SizeInterior | 1100 - 1500 Sqft |
| Type | House |
| UtilityWater | Municipal Water |
Parking
| Attached Garage | |
| Garage |
Land
| Acreage | Yes |
| LandAmenities | Park, Place Of Worship, Public Transit, Schools |
| Sewer | Sanitary Sewer |
| SizeDepth | 133 Ft ,6 In |
| SizeFrontage | 49 Ft ,10 In |
| SizeIrregular | 49.9 X 133.5 Ft |
| SizeTotalText | 49.9 X 133.5 Ft|2 - 4.99 Acres |
Rooms
| Level | Type | Length | Width | Dimensions |
|---|---|---|---|---|
| Basement | Laundry Room | 4.85 m | 3.25 m | 4.85 m x 3.25 m |
| Basement | Cold Room | 6.91 m | 1.55 m | 6.91 m x 1.55 m |
| Basement | Recreational, Games Room | 7.82 m | 3.25 m | 7.82 m x 3.25 m |
| Basement | Recreational, Games Room | 3.53 m | 3.4 m | 3.53 m x 3.4 m |
| Basement | Family Room | 6.83 m | 4.01 m | 6.83 m x 4.01 m |
| Main Level | Living Room | 4.27 m | 4.01 m | 4.27 m x 4.01 m |
| Main Level | Dining Room | 241 m | 3.53 m | 241 m x 3.53 m |
| Main Level | Kitchen | 3.2 m | 3 m | 3.2 m x 3 m |
| Main Level | Eating Area | 2.62 m | 2.72 m | 2.62 m x 2.72 m |
| Main Level | Primary Bedroom | 3.53 m | 3.56 m | 3.53 m x 3.56 m |
| Main Level | Bedroom 2 | 3.2 m | 4.67 m | 3.2 m x 4.67 m |
| Main Level | Bedroom 3 | 3.07 m | 3.22 m | 3.07 m x 3.22 m |
https://www.realtor.ca/real-estate/28129477/79-aviemore-drive-toronto-humber-summit-humber-summit
Interested?
Contact us for more information
Anna Coccia
Salesperson
Homelife/cimerman Real Estate Limited
909 Bloor Street West
Toronto, Ontario M6H 1L2
909 Bloor Street West
Toronto, Ontario M6H 1L2


























