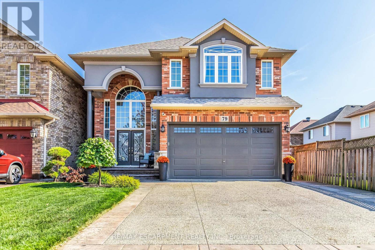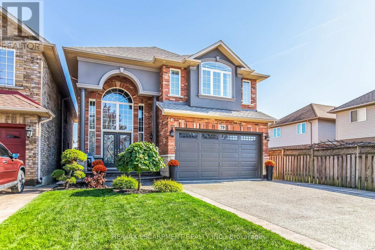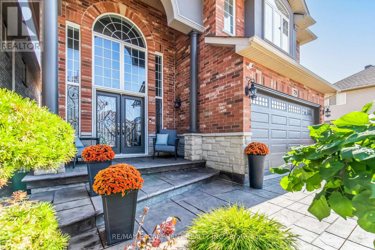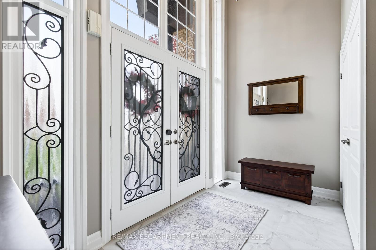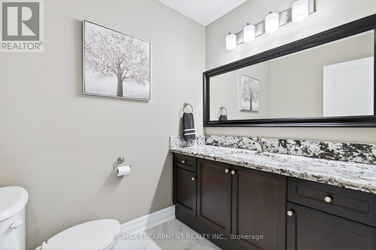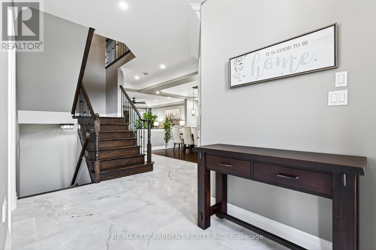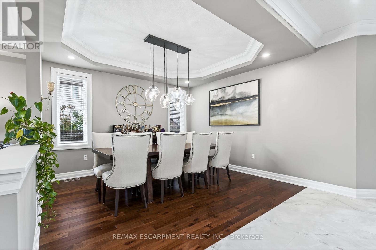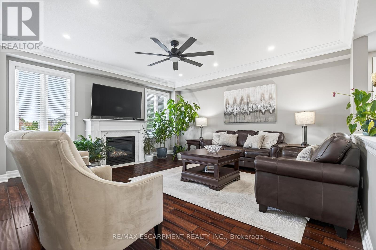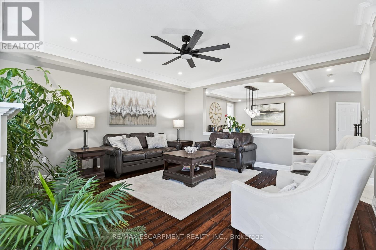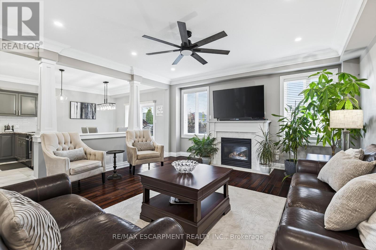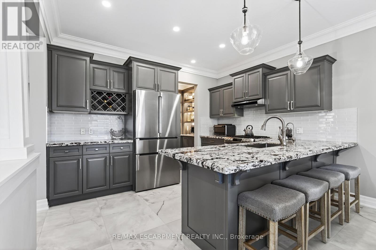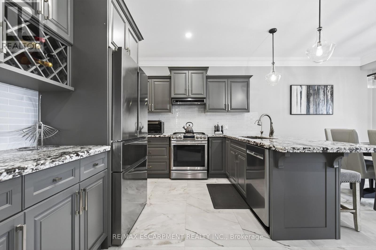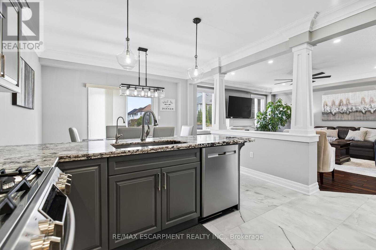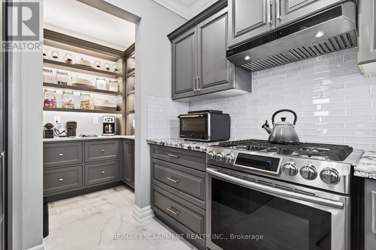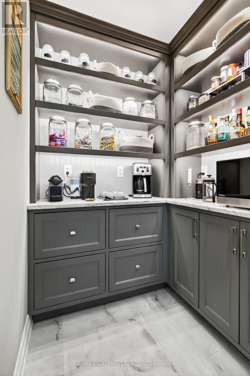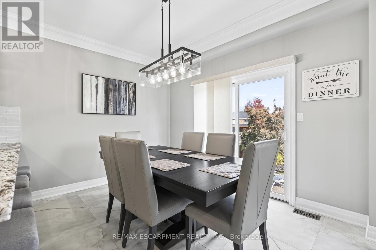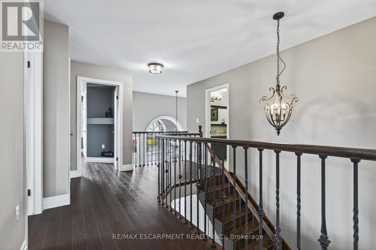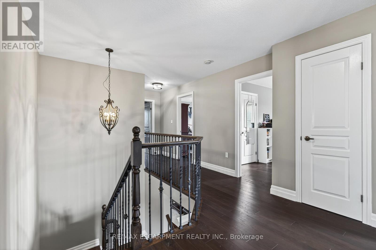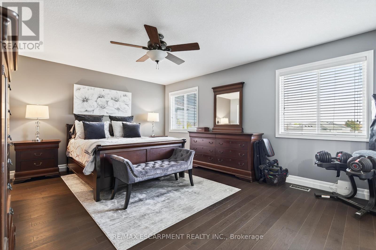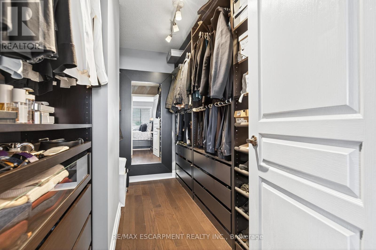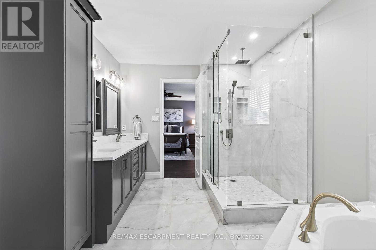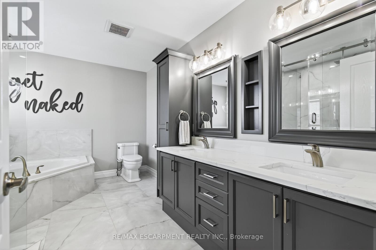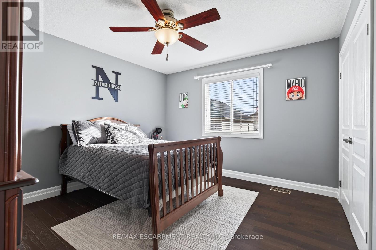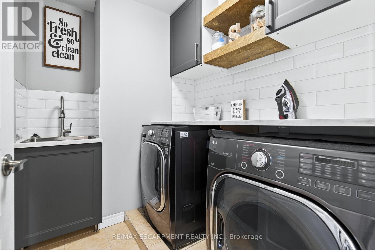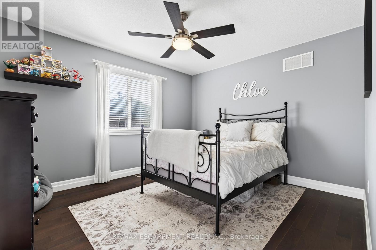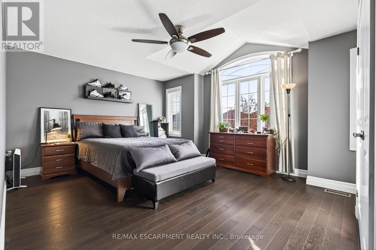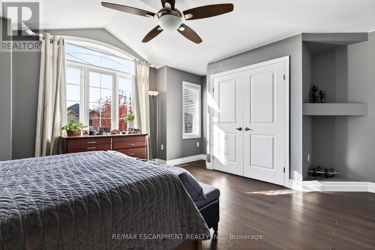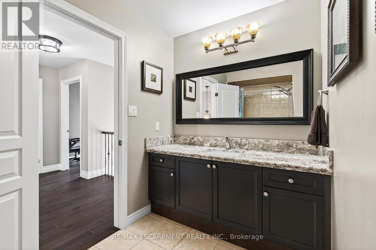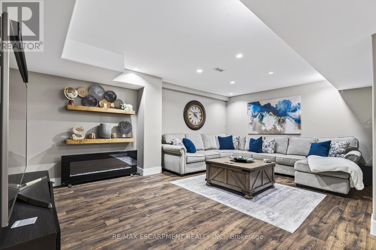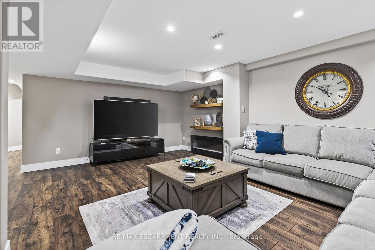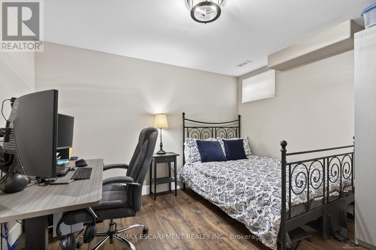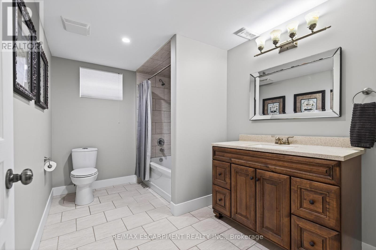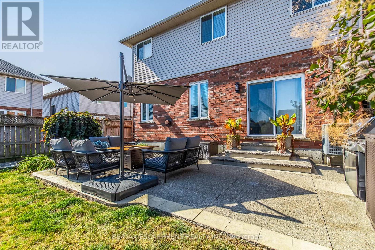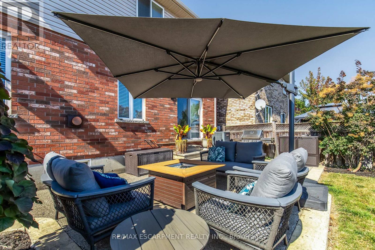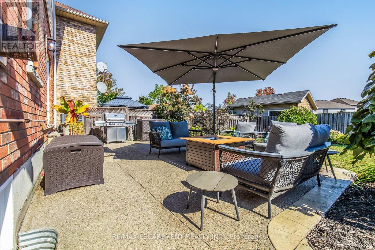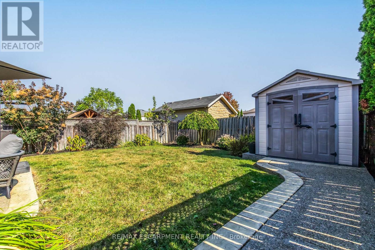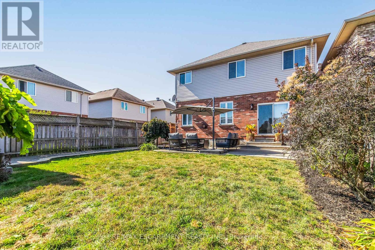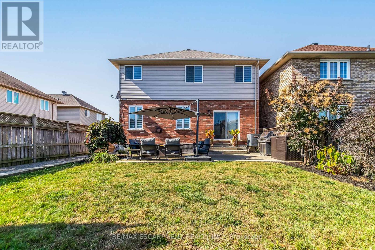79 Assisi Street Hamilton, Ontario L8W 0A4
$1,249,990
Stunning 4 + 1 bedroom, 3 + 1 bath home offering over 3,700 sq. ft. of finished living space and extensive upgrades throughout. The main floor features 24x24 porcelain tiles, 9" plaster crown moulding, marble-surround fireplace, custom pantry with granite counters and LED lighting, and a beautifully refinished oak staircase with iron spindles. Upstairs upgrades include new engineered hardwood, fully finished laundry room, a primary suite with a spa-like ensuite featuring 24x48 porcelain tiles and a full glass shower, and a full IKEA PAX wardrobe system. Fully finished basement features a spacious rec room, bedroom & full bath. The exterior showcases an exposed aggregate and stamped concrete driveway, hurricane-rated roof shingles('22) and a stunning backyard patio with a natural gas BBQ line, perfect for entertaining. Conveniently located close to parks, schools, trails, and major amenities, a true turn-key home in a sought-after location! (id:61852)
Property Details
| MLS® Number | X12486080 |
| Property Type | Single Family |
| Neigbourhood | Broughton West |
| Community Name | Broughton |
| AmenitiesNearBy | Park, Public Transit, Schools |
| CommunityFeatures | Community Centre |
| Features | Cul-de-sac, Carpet Free |
| ParkingSpaceTotal | 4 |
| Structure | Patio(s) |
Building
| BathroomTotal | 4 |
| BedroomsAboveGround | 4 |
| BedroomsBelowGround | 1 |
| BedroomsTotal | 5 |
| Age | 6 To 15 Years |
| BasementDevelopment | Finished |
| BasementType | Full (finished) |
| ConstructionStyleAttachment | Detached |
| CoolingType | Central Air Conditioning |
| ExteriorFinish | Brick |
| FireplacePresent | Yes |
| FoundationType | Poured Concrete |
| HalfBathTotal | 1 |
| HeatingFuel | Natural Gas |
| HeatingType | Forced Air |
| StoriesTotal | 2 |
| SizeInterior | 2500 - 3000 Sqft |
| Type | House |
| UtilityWater | Municipal Water |
Parking
| Attached Garage | |
| Garage |
Land
| Acreage | No |
| LandAmenities | Park, Public Transit, Schools |
| Sewer | Sanitary Sewer |
| SizeDepth | 115 Ft ,1 In |
| SizeFrontage | 35 Ft ,2 In |
| SizeIrregular | 35.2 X 115.1 Ft |
| SizeTotalText | 35.2 X 115.1 Ft |
Rooms
| Level | Type | Length | Width | Dimensions |
|---|---|---|---|---|
| Second Level | Bedroom | 3.78 m | 3.81 m | 3.78 m x 3.81 m |
| Second Level | Bedroom | 5.26 m | 4.7 m | 5.26 m x 4.7 m |
| Second Level | Bedroom | 4.01 m | 3.51 m | 4.01 m x 3.51 m |
| Second Level | Primary Bedroom | 5.11 m | 4.11 m | 5.11 m x 4.11 m |
| Basement | Recreational, Games Room | 8.76 m | 5.61 m | 8.76 m x 5.61 m |
| Basement | Bedroom | 3.56 m | 3.23 m | 3.56 m x 3.23 m |
| Main Level | Eating Area | 3.89 m | 2.82 m | 3.89 m x 2.82 m |
| Main Level | Dining Room | 4.98 m | 4.01 m | 4.98 m x 4.01 m |
| Main Level | Kitchen | 3.89 m | 3.02 m | 3.89 m x 3.02 m |
| Main Level | Living Room | 4.95 m | 5.31 m | 4.95 m x 5.31 m |
https://www.realtor.ca/real-estate/29040590/79-assisi-street-hamilton-broughton-broughton
Interested?
Contact us for more information
Denis Ibrahimagic
Salesperson
502 Brant St #1a
Burlington, Ontario L7R 2G4
