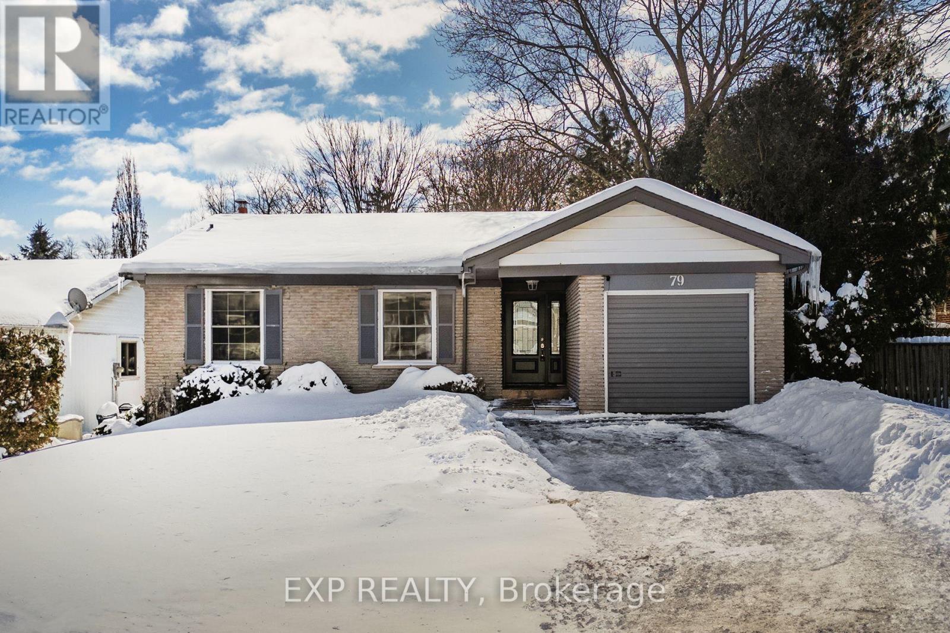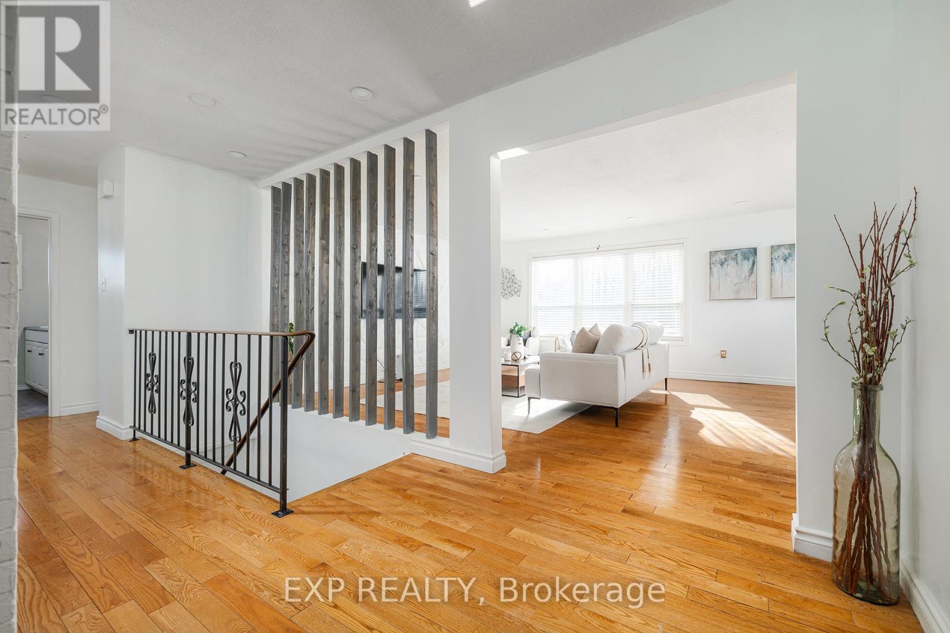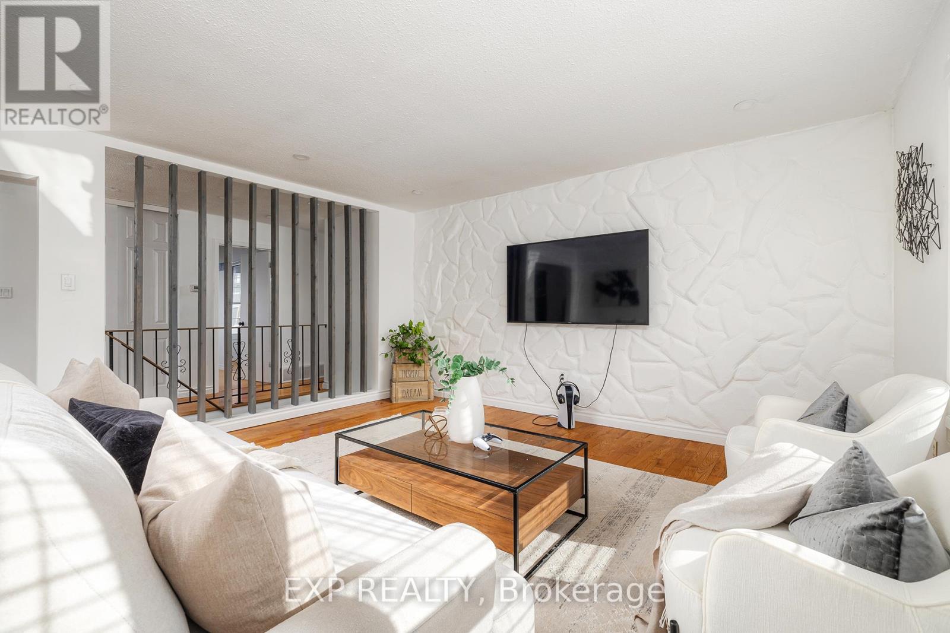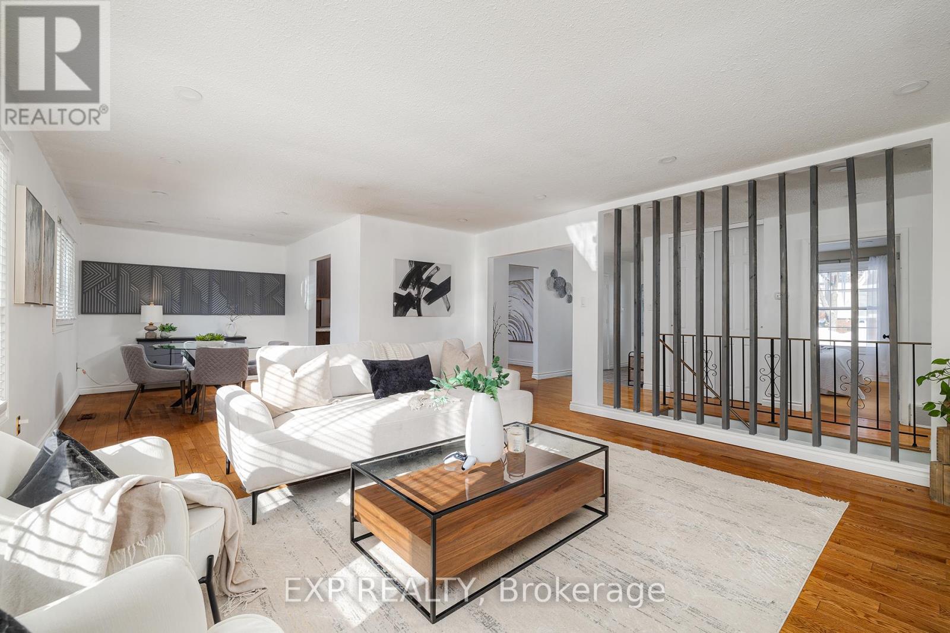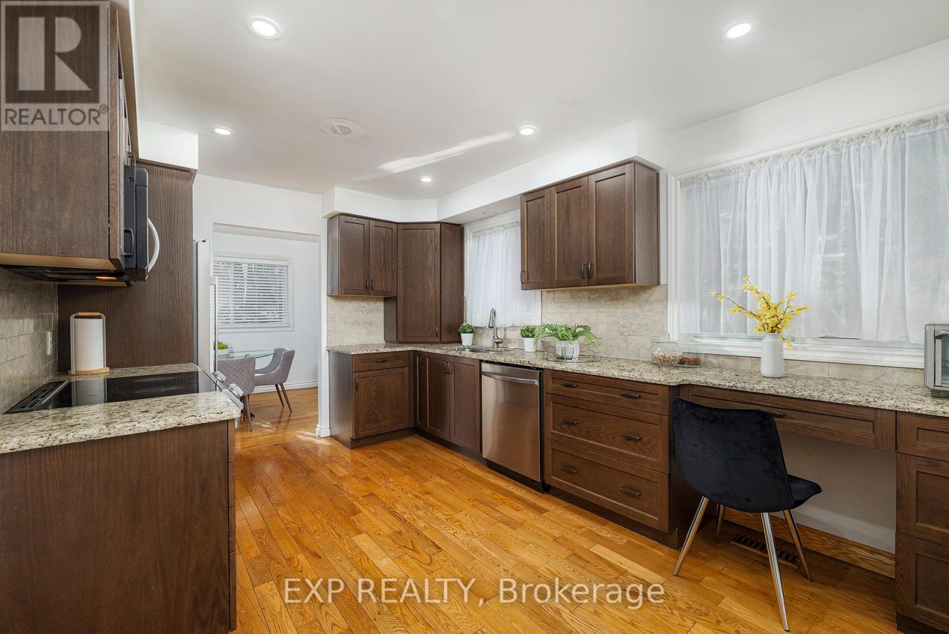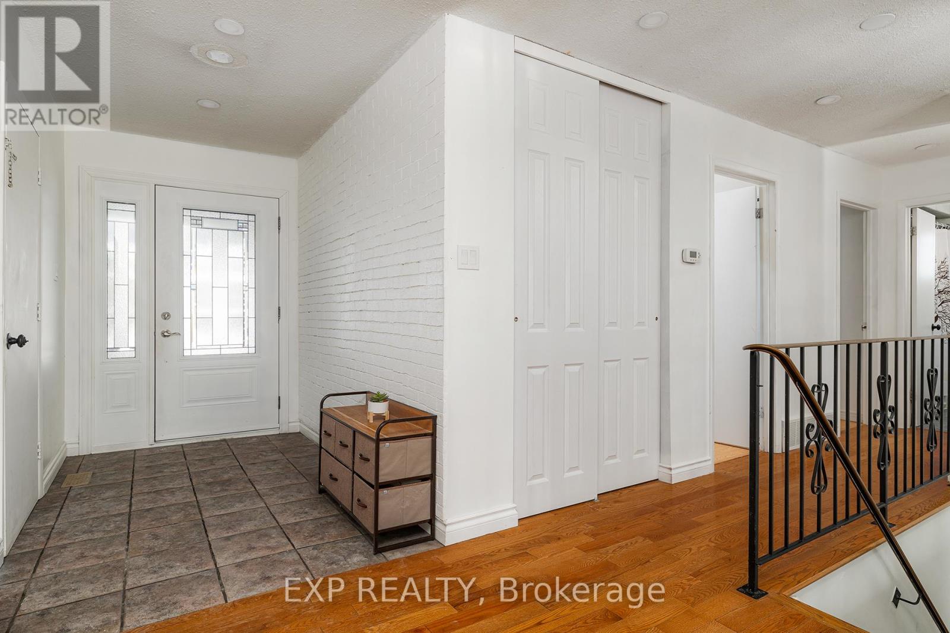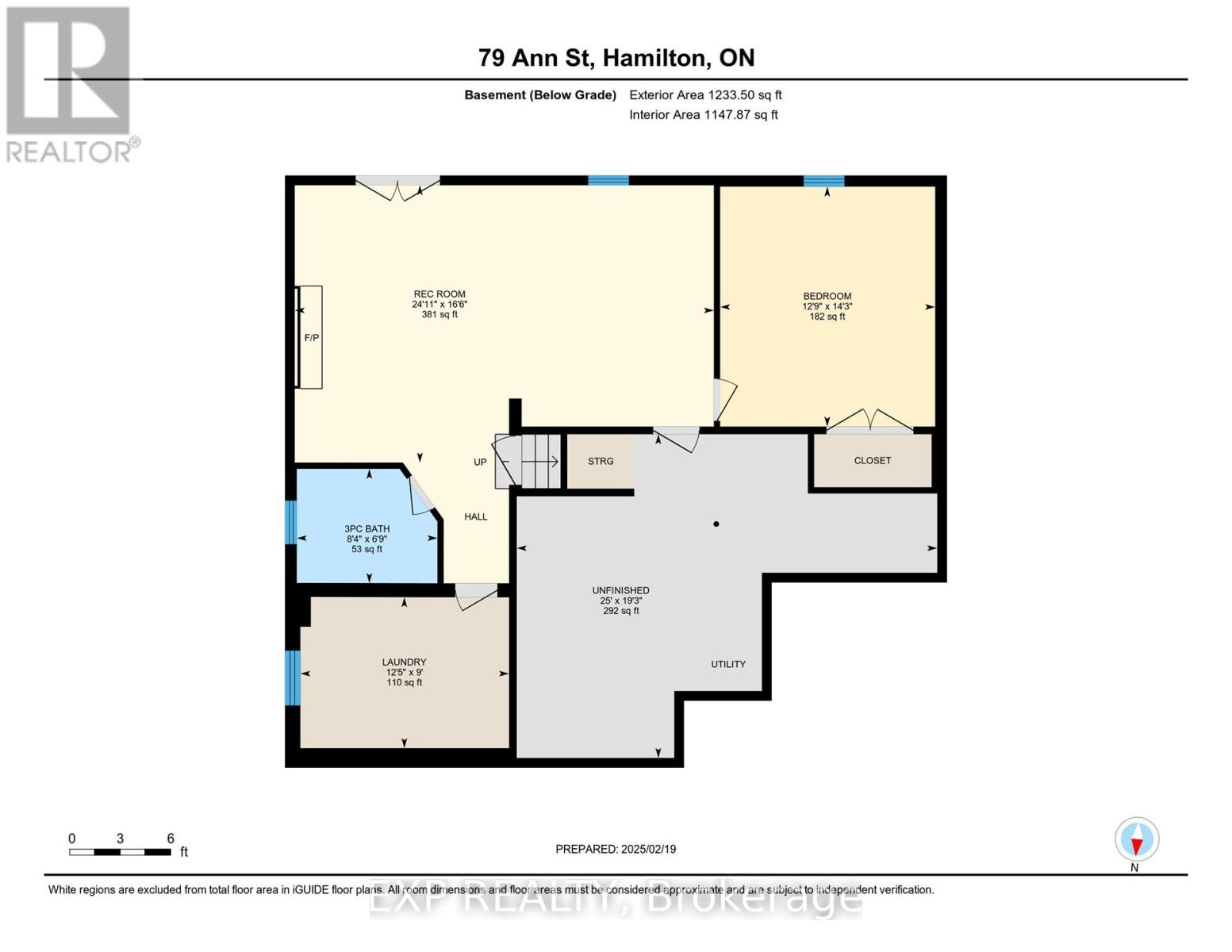79 Ann Street Hamilton, Ontario L9H 5R2
$900,000
This rare double-wide and extra-long driveway, accommodating up to four vehicles, leads to a welcoming covered porch and stunning front door, ushering you into a bright family home. The spacious living room flows into the dining room, filled with natural light, and the eat-in kitchen boasts upgraded cabinetry and beautiful granite countertops, perfect for preparing gourmet meals. The main floor includes three generous-sized bedrooms, while a fourth bedroom on the lower level offers a walk-out to the backyard. The large, cozy great room next to the bedroom, a massive laundry room, oversized windows, and a full bathroom provide the potential for an in-law or nanny suite, ideal for multi-generational living. Located at the foot of the Escarpment in Dundas, also known as the Valley Town, this area is a haven for outdoor enthusiasts, with stunning waterfalls, trails, and conservation areas. The historic downtown blends small-town charm with vibrant urban life, featuring 19th-century architecture, an arts community with open studios, and boutique shops and eateries offering international cuisine, making it one of the most coveted areas in the Greater Toronto-Hamilton Area. (id:61852)
Property Details
| MLS® Number | X12044683 |
| Property Type | Single Family |
| Neigbourhood | Creighton West |
| Community Name | Dundas |
| AmenitiesNearBy | Park, Place Of Worship, Schools |
| ParkingSpaceTotal | 5 |
| PoolType | Above Ground Pool |
Building
| BathroomTotal | 2 |
| BedroomsAboveGround | 3 |
| BedroomsBelowGround | 1 |
| BedroomsTotal | 4 |
| Age | 31 To 50 Years |
| Amenities | Fireplace(s) |
| Appliances | Dishwasher, Dryer, Microwave, Stove, Washer, Refrigerator |
| ArchitecturalStyle | Bungalow |
| BasementDevelopment | Finished |
| BasementFeatures | Walk Out |
| BasementType | Full (finished) |
| ConstructionStyleAttachment | Detached |
| CoolingType | Central Air Conditioning |
| ExteriorFinish | Brick |
| FireplacePresent | Yes |
| FireplaceTotal | 1 |
| FoundationType | Poured Concrete |
| HeatingFuel | Natural Gas |
| HeatingType | Forced Air |
| StoriesTotal | 1 |
| Type | House |
| UtilityWater | Municipal Water |
Parking
| Attached Garage | |
| Garage |
Land
| Acreage | No |
| LandAmenities | Park, Place Of Worship, Schools |
| Sewer | Sanitary Sewer |
| SizeDepth | 126 Ft ,7 In |
| SizeFrontage | 50 Ft ,2 In |
| SizeIrregular | 50.21 X 126.59 Ft |
| SizeTotalText | 50.21 X 126.59 Ft|under 1/2 Acre |
| ZoningDescription | R2 |
Rooms
| Level | Type | Length | Width | Dimensions |
|---|---|---|---|---|
| Basement | Bedroom | 3.89 m | 4.34 m | 3.89 m x 4.34 m |
| Basement | Laundry Room | 3.78 m | 2.74 m | 3.78 m x 2.74 m |
| Basement | Recreational, Games Room | 7.59 m | 5.03 m | 7.59 m x 5.03 m |
| Main Level | Bedroom | 3.4 m | 3.76 m | 3.4 m x 3.76 m |
| Main Level | Bedroom | 2.77 m | 3.76 m | 2.77 m x 3.76 m |
| Main Level | Dining Room | 3.15 m | 2.67 m | 3.15 m x 2.67 m |
| Main Level | Foyer | 1.63 m | 2.64 m | 1.63 m x 2.64 m |
| Main Level | Kitchen | 2.97 m | 4.5 m | 2.97 m x 4.5 m |
| Main Level | Living Room | 5.23 m | 4.55 m | 5.23 m x 4.55 m |
| Main Level | Primary Bedroom | 3.43 m | 4.34 m | 3.43 m x 4.34 m |
https://www.realtor.ca/real-estate/28081344/79-ann-street-hamilton-dundas-dundas
Interested?
Contact us for more information
Sahil Sharma
Salesperson
7- 871 Victoria St N Unit 355a
Kitchener, Ontario N2B 3S4
Ibrahim Hussein Abouzeid
Salesperson
675 Riverbend Drive
Kitchener, Ontario N2K 3S3
Muhannad Yaseen
Salesperson
675 Riverbend Drive
Kitchener, Ontario N2K 3S3
