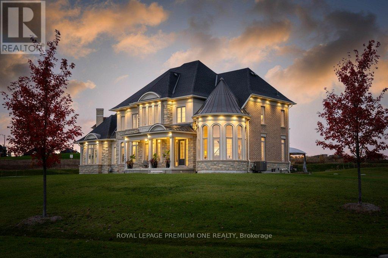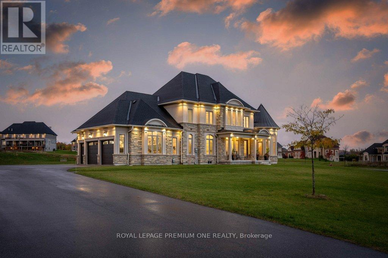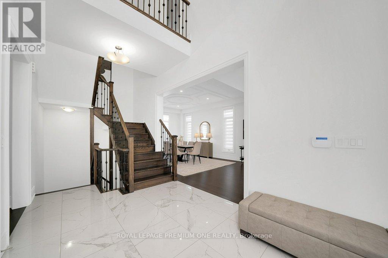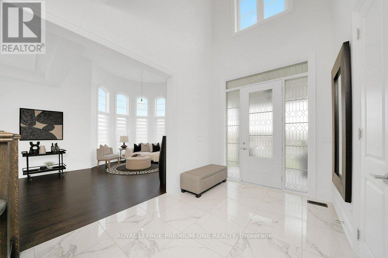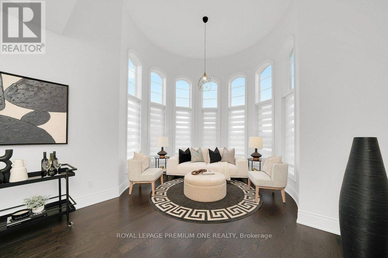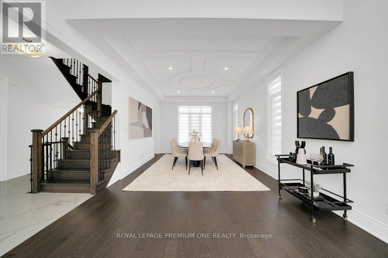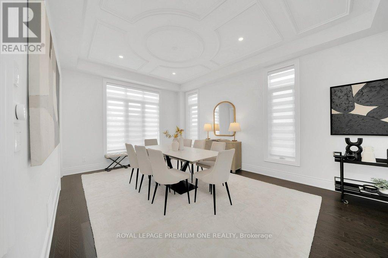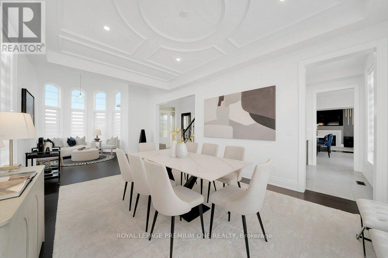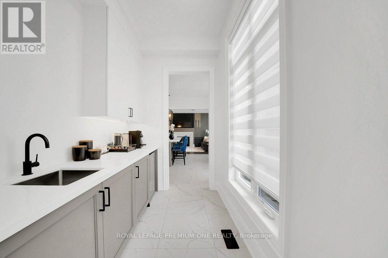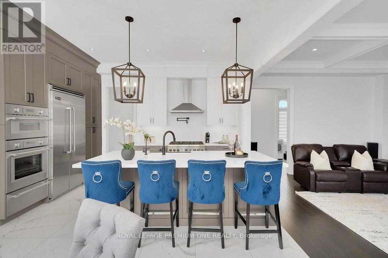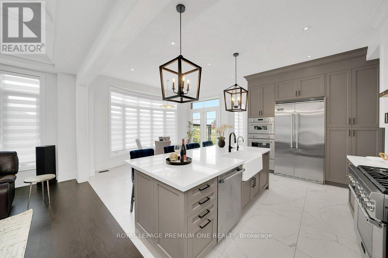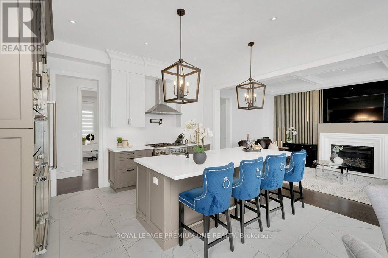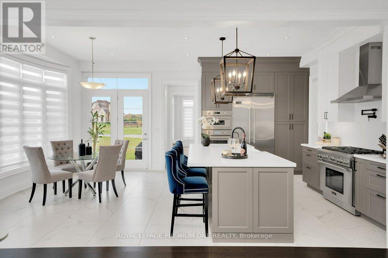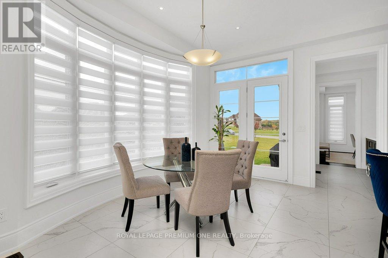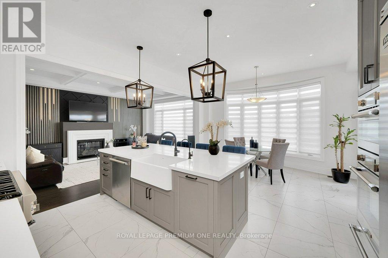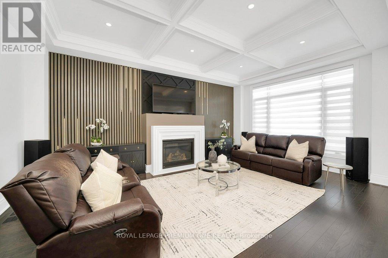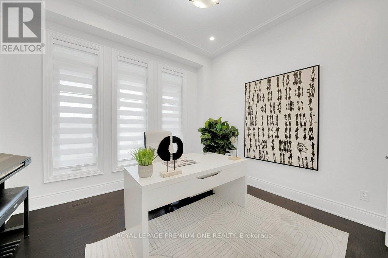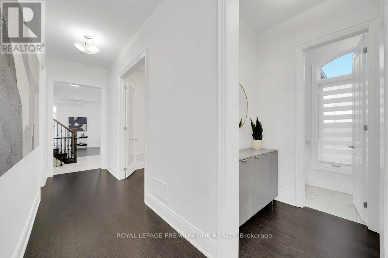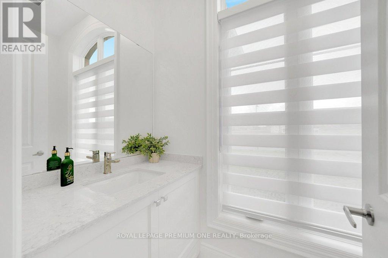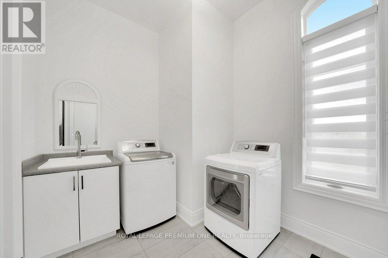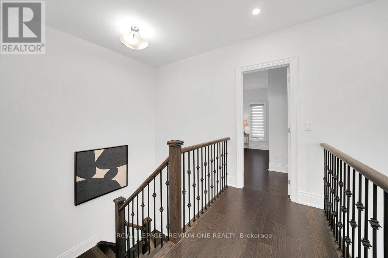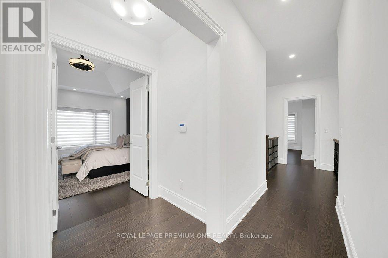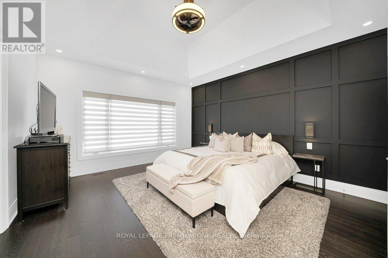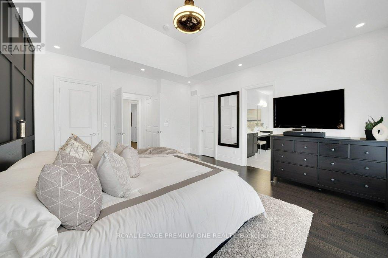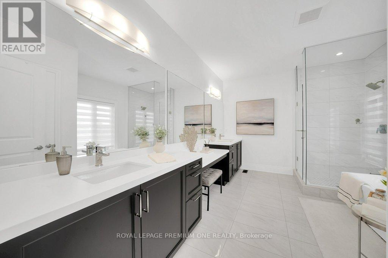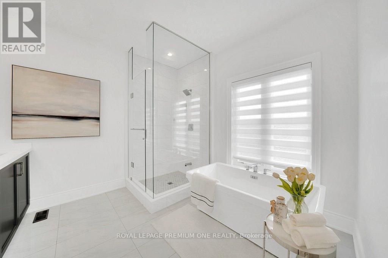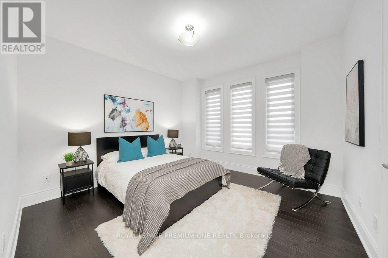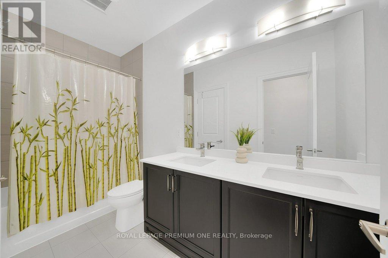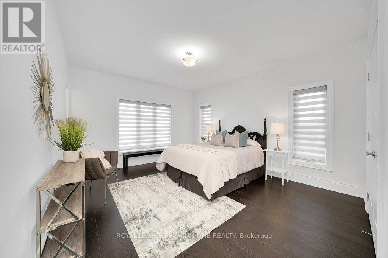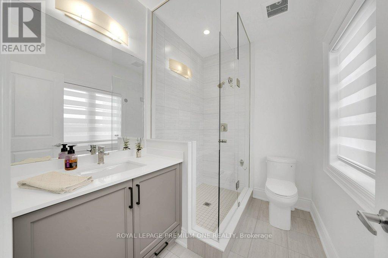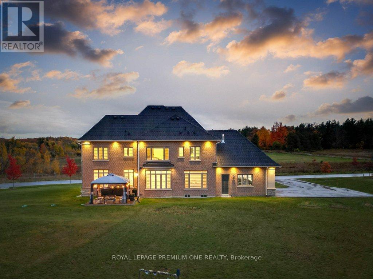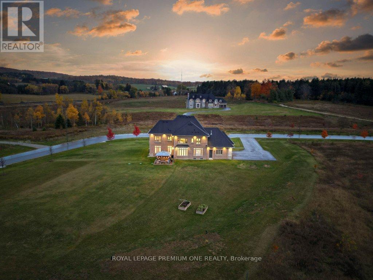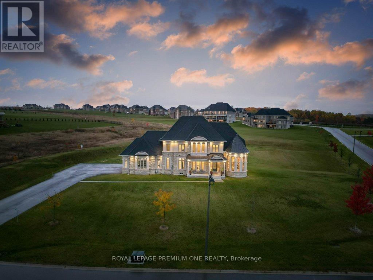79 Amos Drive Caledon, Ontario L7E 4L7
$2,788,888
Welcome to your private sanctuary in one of Palgrave's most sought-after estate neighborhoods - where each home is set on a sprawling lot and surrounded by the beauty of nature. This impressive residence sits proudly on 2.3 acres, offering the perfect blend of prestige, privacy, and peaceful living. With its stunning stone and stucco elevation, the home commands attention from the moment you arrive. A timeless façade and manicured grounds create undeniable curb appeal, setting the tone for what awaits inside. Step through the grand entrance to discover a beautifully designed floorplan that balances sophistication and comfort. Every room has been thoughtfully crafted to capture natural light and take full advantage of the tranquil surroundings. Whether hosting elegant gatherings or enjoying quiet family moments, this home delivers the perfect backdrop for both. Enjoy the serene setting, mature trees, and the sense of space only a true estate property can offer - all while being just minutes from Caledon's best schools, trails, and amenities (id:61852)
Property Details
| MLS® Number | W12498488 |
| Property Type | Single Family |
| Community Name | Palgrave |
| EquipmentType | Water Heater |
| ParkingSpaceTotal | 13 |
| RentalEquipmentType | Water Heater |
Building
| BathroomTotal | 4 |
| BedroomsAboveGround | 4 |
| BedroomsTotal | 4 |
| Appliances | Blinds, Dishwasher, Dryer, Freezer, Garage Door Opener, Oven, Gas Stove(s), Washer, Refrigerator |
| BasementDevelopment | Unfinished |
| BasementType | N/a (unfinished) |
| ConstructionStyleAttachment | Detached |
| CoolingType | Central Air Conditioning |
| ExteriorFinish | Brick, Stone |
| FireplacePresent | Yes |
| FlooringType | Hardwood |
| FoundationType | Poured Concrete |
| HalfBathTotal | 1 |
| HeatingFuel | Natural Gas |
| HeatingType | Forced Air |
| StoriesTotal | 2 |
| SizeInterior | 3000 - 3500 Sqft |
| Type | House |
| UtilityWater | Municipal Water |
Parking
| Garage |
Land
| Acreage | No |
| Sewer | Septic System |
| SizeDepth | 416 Ft ,10 In |
| SizeFrontage | 312 Ft |
| SizeIrregular | 312 X 416.9 Ft ; 2.3 Acre |
| SizeTotalText | 312 X 416.9 Ft ; 2.3 Acre |
Rooms
| Level | Type | Length | Width | Dimensions |
|---|---|---|---|---|
| Second Level | Primary Bedroom | 4.29 m | 5.1 m | 4.29 m x 5.1 m |
| Second Level | Bedroom 2 | 4.05 m | 5.4 m | 4.05 m x 5.4 m |
| Second Level | Bedroom 3 | 3.79 m | 3.78 m | 3.79 m x 3.78 m |
| Second Level | Bedroom 4 | 3.65 m | 3.71 m | 3.65 m x 3.71 m |
| Main Level | Living Room | 5.09 m | 4.71 m | 5.09 m x 4.71 m |
| Main Level | Dining Room | 4.68 m | 3.94 m | 4.68 m x 3.94 m |
| Main Level | Kitchen | 3.8 m | 4.41 m | 3.8 m x 4.41 m |
| Main Level | Eating Area | 2.62 m | 4.41 m | 2.62 m x 4.41 m |
| Main Level | Family Room | 6.11 m | 4.1 m | 6.11 m x 4.1 m |
| Main Level | Laundry Room | 2.55 m | 3.21 m | 2.55 m x 3.21 m |
https://www.realtor.ca/real-estate/29056186/79-amos-drive-caledon-palgrave-palgrave
Interested?
Contact us for more information
Joe Rea
Broker
35 Nixon Rd #13
Bolton, Ontario L7E 1K1
Jesse Dhaliwal
Broker
35 Nixon Rd #13
Bolton, Ontario L7E 1K1
