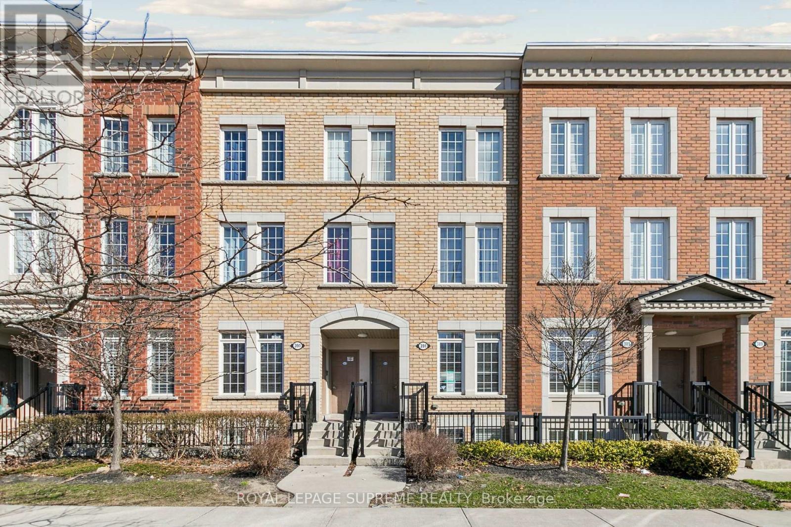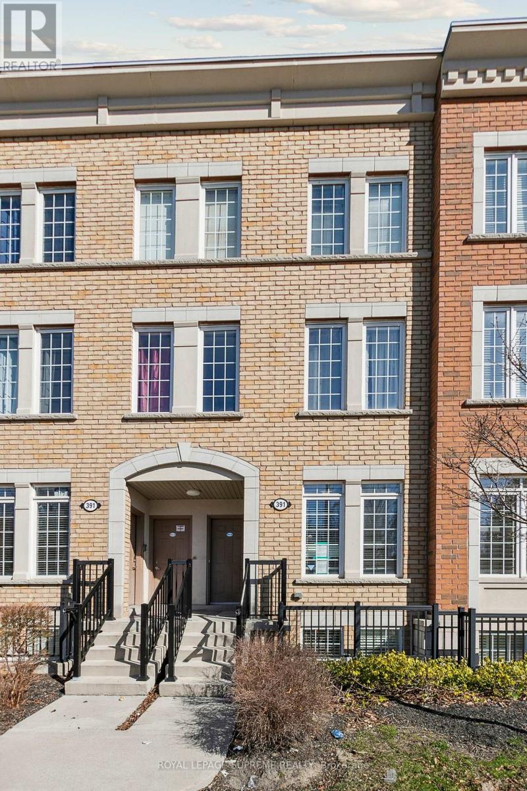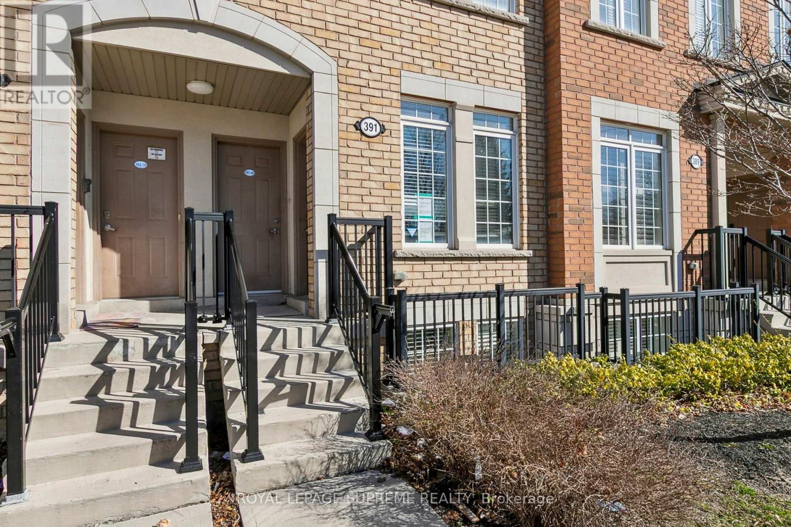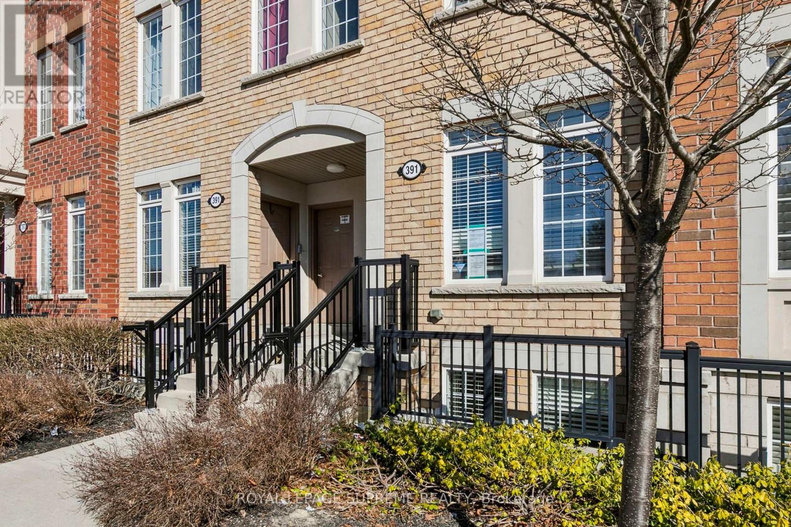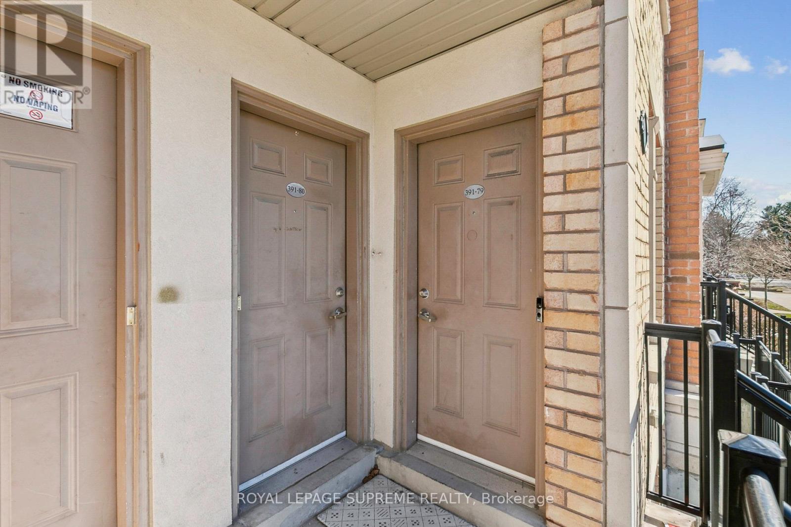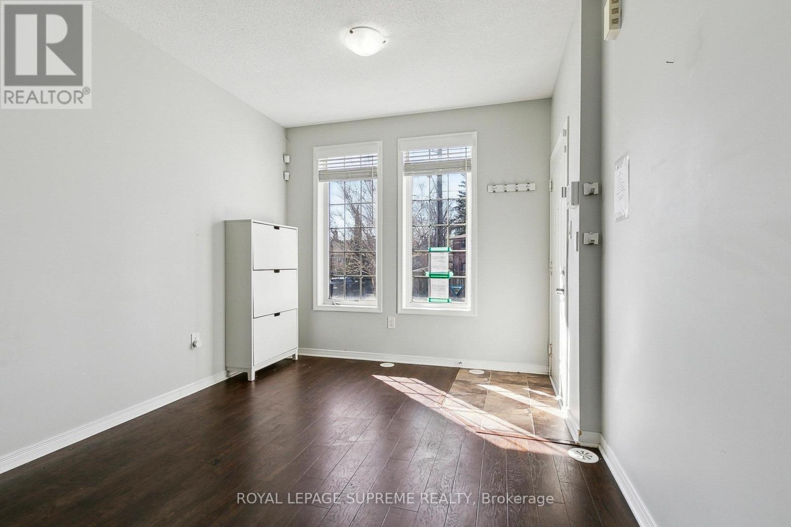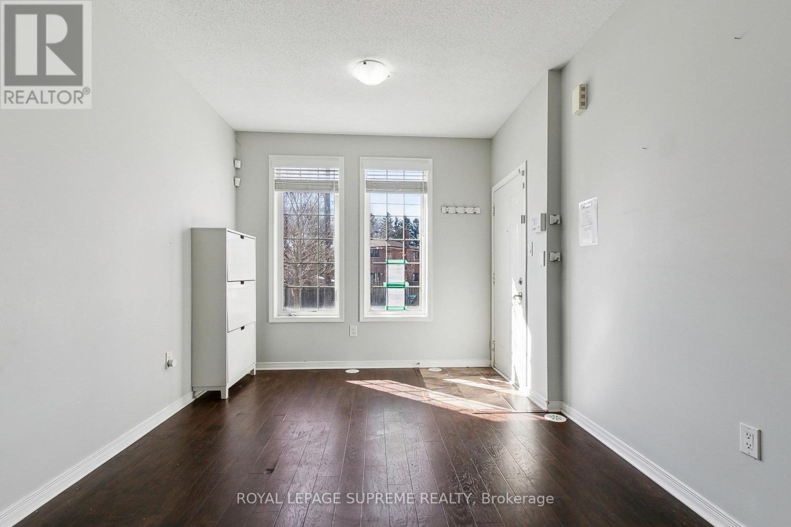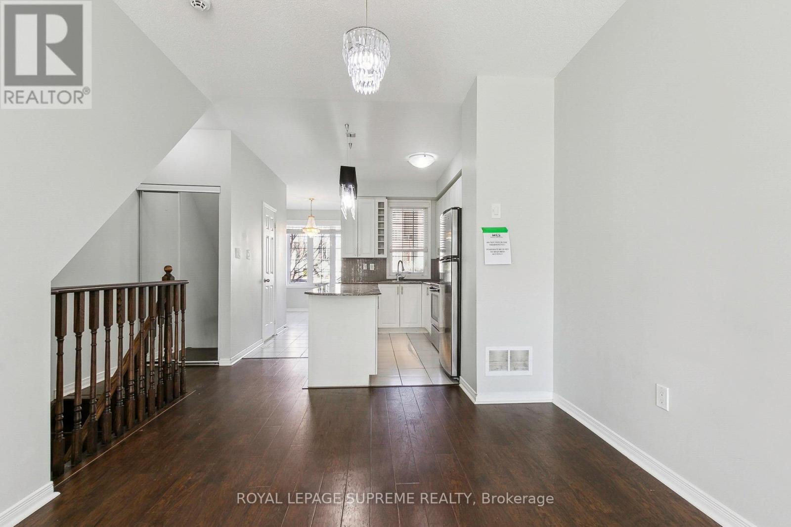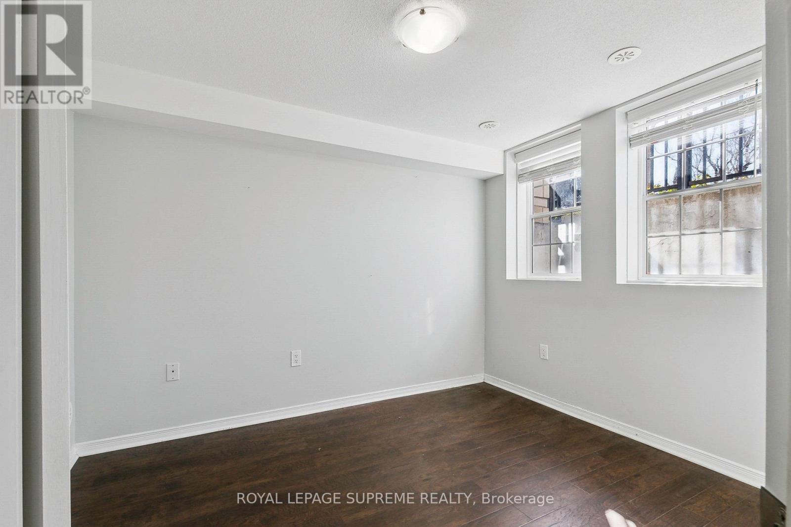79 - 391 Beechgrove Drive Toronto, Ontario M1E 2R1
$599,000Maintenance, Insurance, Common Area Maintenance, Parking, Water
$430 Monthly
Maintenance, Insurance, Common Area Maintenance, Parking, Water
$430 MonthlyRarely Offered 3-Bed, 3-Bath in Natures Path Townhomes. Bright, south-facing unit in a family-friendly community filled with natural light and thoughtfully designed for modern living. The open-concept main floor features high ceilings, a spacious living and dining area, and a sleek kitchen with a large center island and plenty of storage. An additional flex space off the kitchen is perfect for a home office, playroom, or second dining/lounge area, with walkout access to a private patio equipped with a gas BBQ hookup and direct access to the parking lot. Convenient 2-piece bathroom on the main level. Downstairs, the primary bedroom includes a private ensuite, plus two more bedrooms and a full 4-piece bath complete the lower level. Steps to TTC, major highways, parks, waterfront trails, and shopping. A solid choice for families looking for comfort, flexibility, and a great location. (id:61852)
Property Details
| MLS® Number | E12090709 |
| Property Type | Single Family |
| Community Name | West Hill |
| AmenitiesNearBy | Hospital, Place Of Worship, Park, Schools, Public Transit |
| CommunityFeatures | Pet Restrictions |
| Features | Carpet Free |
| ParkingSpaceTotal | 1 |
| Structure | Playground, Deck |
Building
| BathroomTotal | 3 |
| BedroomsAboveGround | 3 |
| BedroomsTotal | 3 |
| Age | 11 To 15 Years |
| Amenities | Visitor Parking |
| BasementDevelopment | Finished |
| BasementType | N/a (finished) |
| CoolingType | Central Air Conditioning |
| ExteriorFinish | Brick, Concrete |
| FlooringType | Laminate, Ceramic |
| FoundationType | Concrete |
| HalfBathTotal | 1 |
| HeatingFuel | Natural Gas |
| HeatingType | Forced Air |
| SizeInterior | 1000 - 1199 Sqft |
| Type | Row / Townhouse |
Parking
| No Garage |
Land
| Acreage | No |
| LandAmenities | Hospital, Place Of Worship, Park, Schools, Public Transit |
Rooms
| Level | Type | Length | Width | Dimensions |
|---|---|---|---|---|
| Lower Level | Primary Bedroom | 3.2 m | 2 m | 3.2 m x 2 m |
| Lower Level | Bedroom 2 | 3.88 m | 2.34 m | 3.88 m x 2.34 m |
| Lower Level | Bedroom 3 | 2.25 m | 2.1 m | 2.25 m x 2.1 m |
| Lower Level | Bathroom | 2.8 m | 2.55 m | 2.8 m x 2.55 m |
| Main Level | Living Room | 6.25 m | 3.05 m | 6.25 m x 3.05 m |
| Main Level | Dining Room | 6.25 m | 3.05 m | 6.25 m x 3.05 m |
| Main Level | Kitchen | 2.24 m | 3.94 m | 2.24 m x 3.94 m |
| Main Level | Office | 2.59 m | 2.31 m | 2.59 m x 2.31 m |
https://www.realtor.ca/real-estate/28186010/79-391-beechgrove-drive-toronto-west-hill-west-hill
Interested?
Contact us for more information
Britney Andrade
Broker
110 Weston Rd
Toronto, Ontario M6N 0A6
