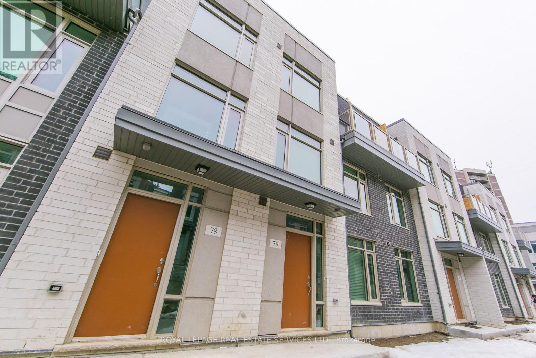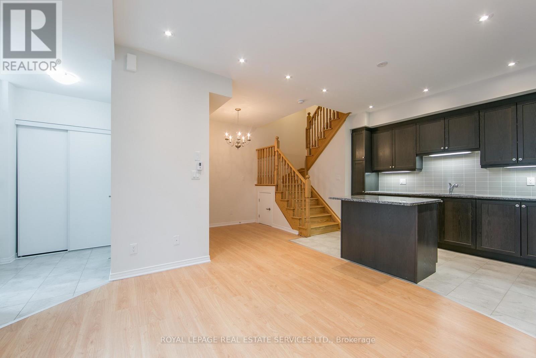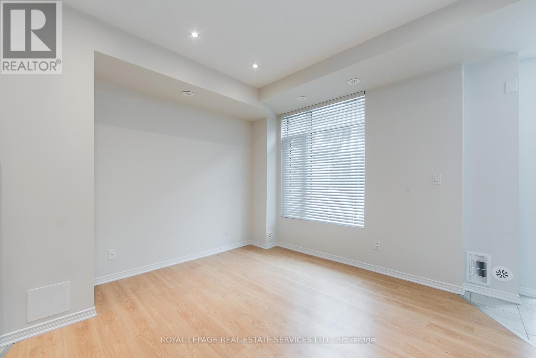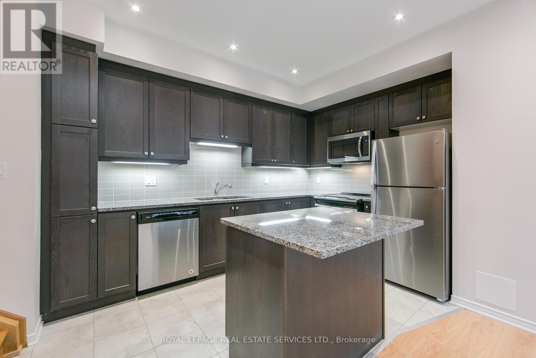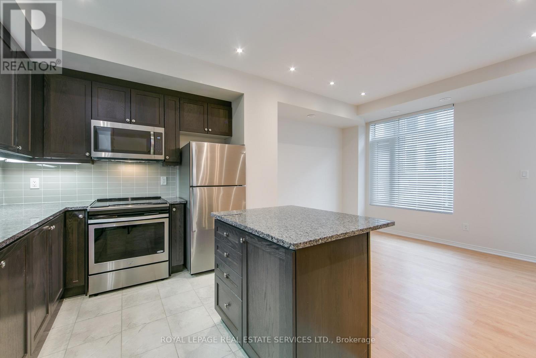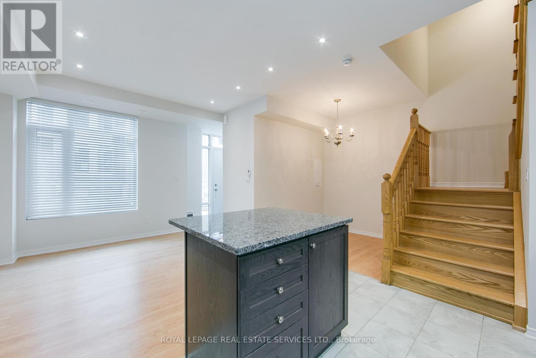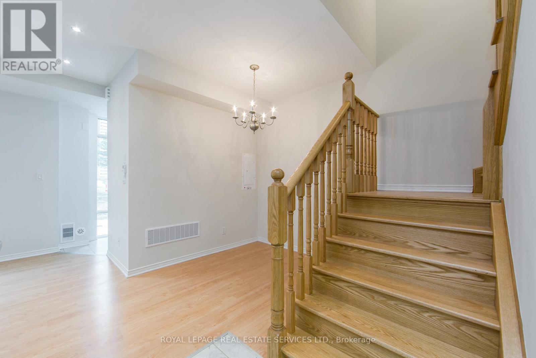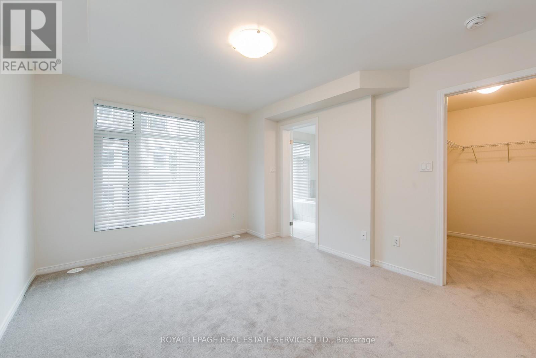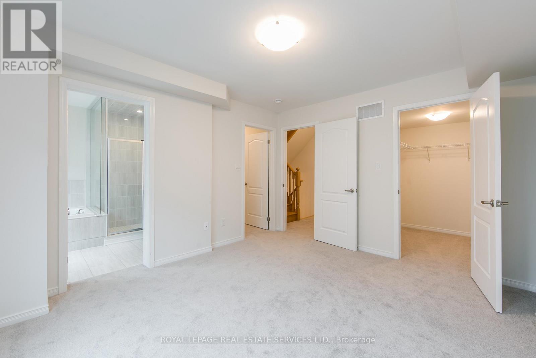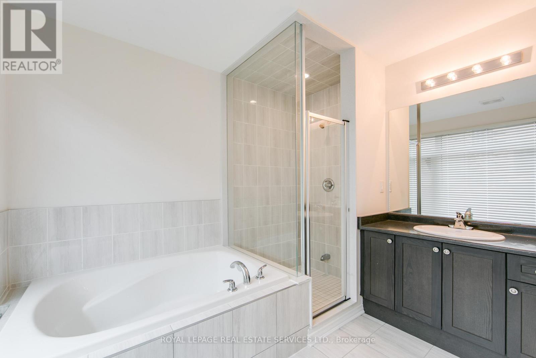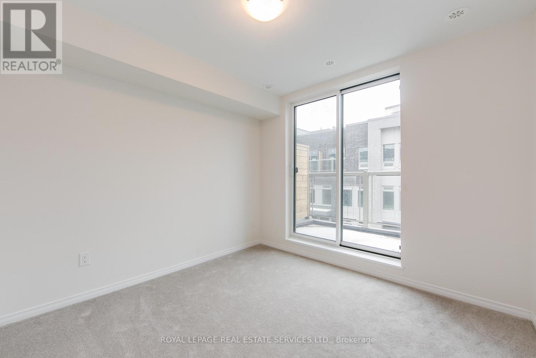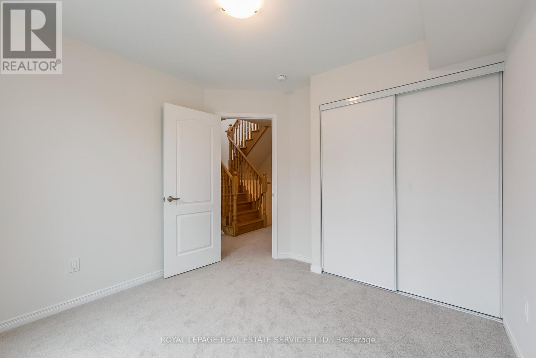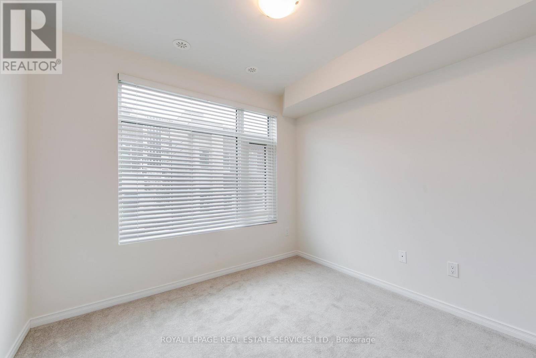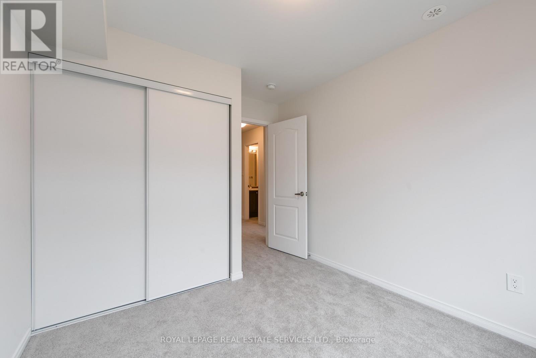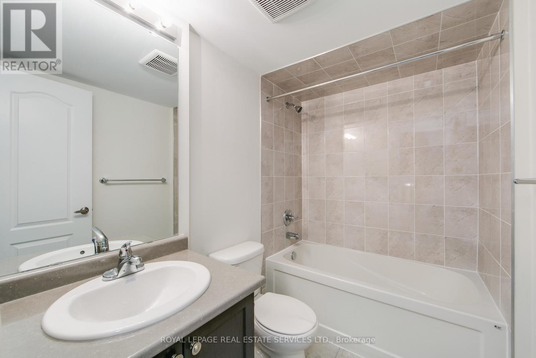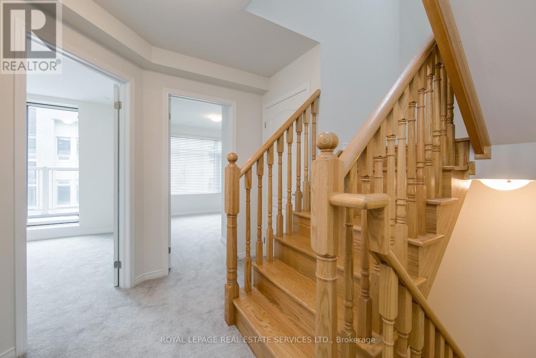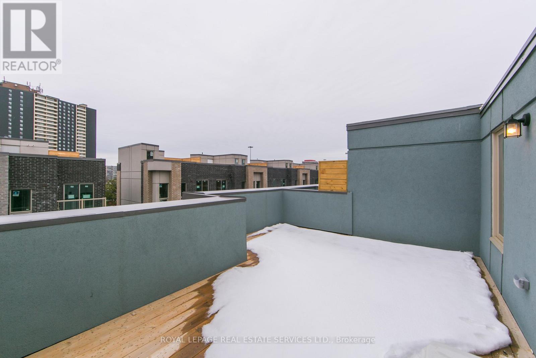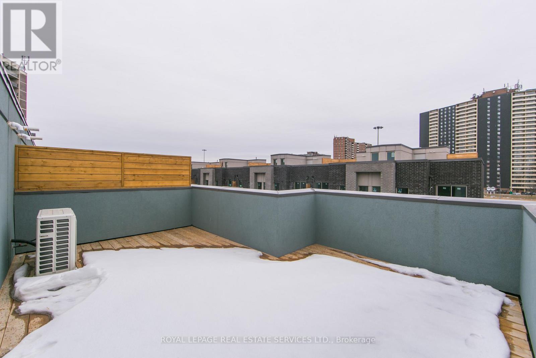79 - 23 Applewood Lane Toronto, Ontario M9C 0C1
3 Bedroom
3 Bathroom
1400 - 1599 sqft
Central Air Conditioning
Forced Air
$3,350 Monthly
Fantastic Townhome In A Great Community & Location. Over 1500 Sq Ft Of Open Concept Living Space W/ High Ceilings, 2nd Floor Master W/ 2 Walk-In Closets & Ensuite! Amazing 230' Roof Top Deck W/ City Views & Great For Entertaining. Loads Of Storage Space, Close To Transit, Shops, Parks, Hwys And More. Other Is Private Roof Top Terrace! (id:61852)
Property Details
| MLS® Number | W12528386 |
| Property Type | Single Family |
| Neigbourhood | Etobicoke West Mall |
| Community Name | Etobicoke West Mall |
| CommunityFeatures | Pets Not Allowed |
| EquipmentType | Water Heater, Furnace |
| ParkingSpaceTotal | 1 |
| RentalEquipmentType | Water Heater, Furnace |
Building
| BathroomTotal | 3 |
| BedroomsAboveGround | 3 |
| BedroomsTotal | 3 |
| Age | 0 To 5 Years |
| Appliances | Blinds, Dishwasher, Dryer, Microwave, Stove, Washer, Refrigerator |
| BasementType | None |
| CoolingType | Central Air Conditioning |
| ExteriorFinish | Brick |
| FlooringType | Hardwood, Ceramic, Carpeted |
| HalfBathTotal | 1 |
| HeatingFuel | Natural Gas |
| HeatingType | Forced Air |
| StoriesTotal | 3 |
| SizeInterior | 1400 - 1599 Sqft |
| Type | Row / Townhouse |
Parking
| Underground | |
| Garage |
Land
| Acreage | No |
Rooms
| Level | Type | Length | Width | Dimensions |
|---|---|---|---|---|
| Second Level | Primary Bedroom | 4.05 m | 3.44 m | 4.05 m x 3.44 m |
| Third Level | Bedroom 2 | 2.77 m | 2.95 m | 2.77 m x 2.95 m |
| Third Level | Bedroom 3 | 2.86 m | 2.68 m | 2.86 m x 2.68 m |
| Main Level | Living Room | 3.66 m | 3.38 m | 3.66 m x 3.38 m |
| Main Level | Dining Room | 2.28 m | 3.29 m | 2.28 m x 3.29 m |
| Main Level | Kitchen | 3.8 m | 2.77 m | 3.8 m x 2.77 m |
| Upper Level | Other | 3.26 m | 5.97 m | 3.26 m x 5.97 m |
Interested?
Contact us for more information
Kelly Jack
Broker
Royal LePage Real Estate Services Ltd.
3031 Bloor St. W.
Toronto, Ontario M8X 1C5
3031 Bloor St. W.
Toronto, Ontario M8X 1C5
