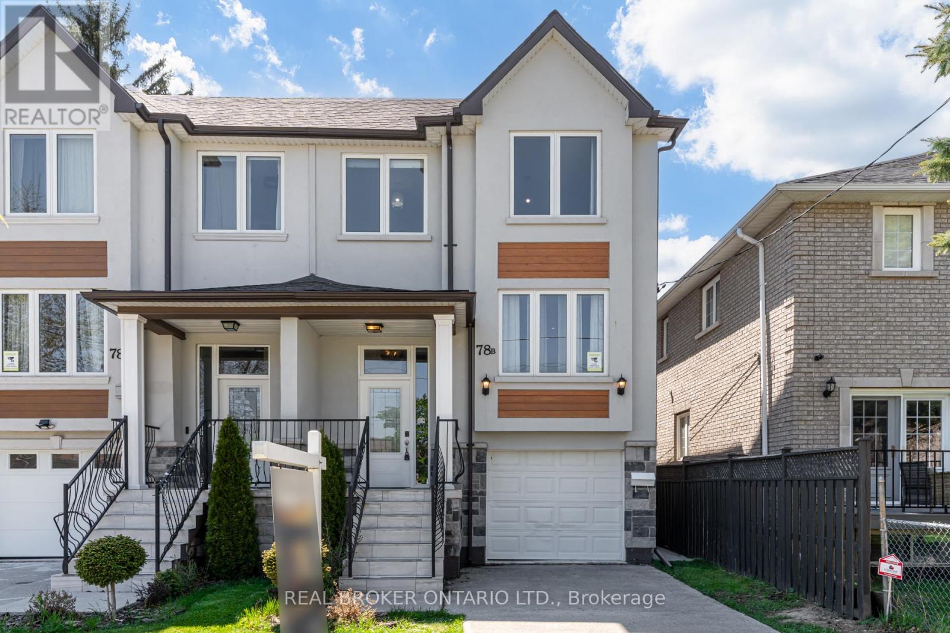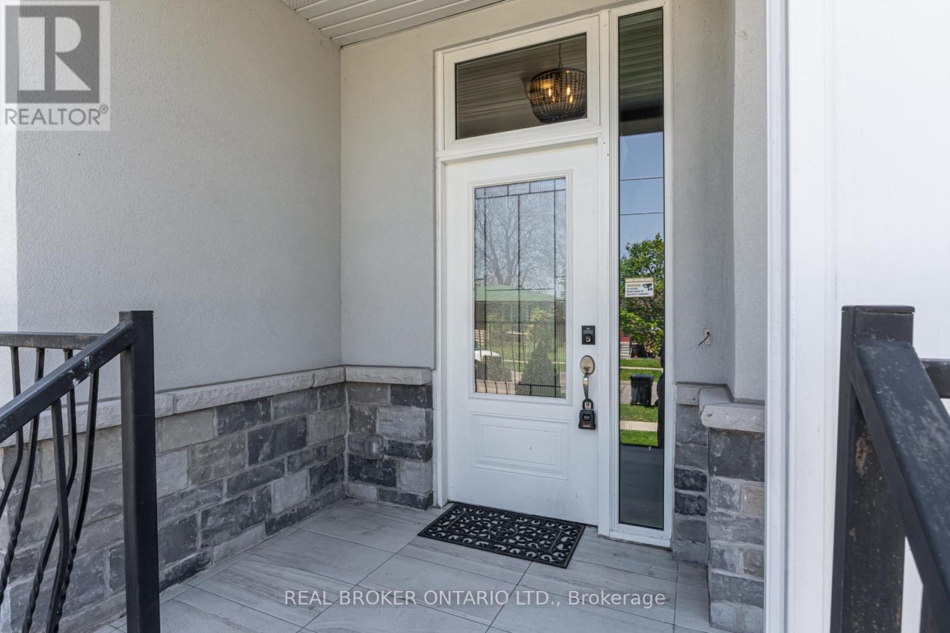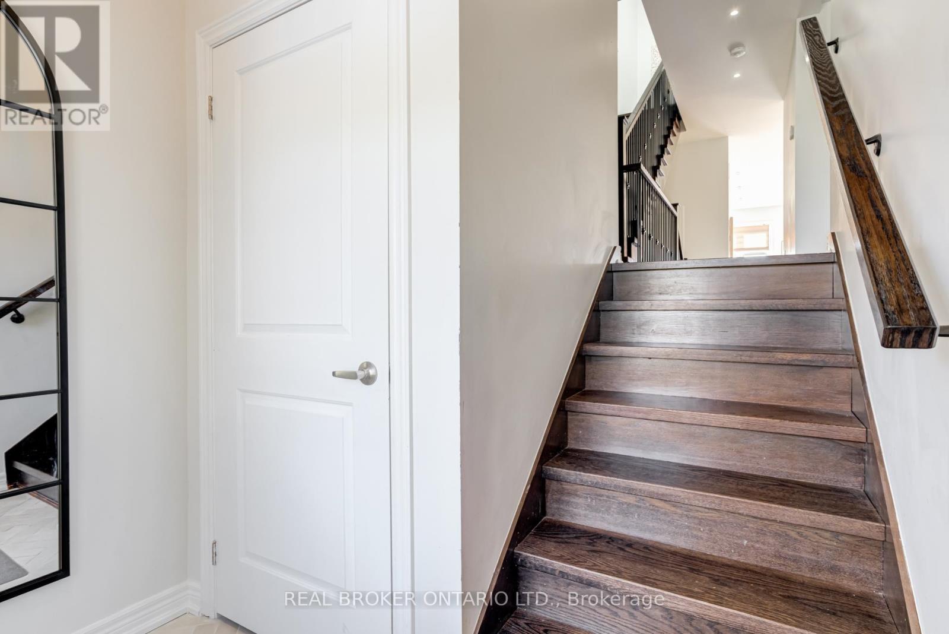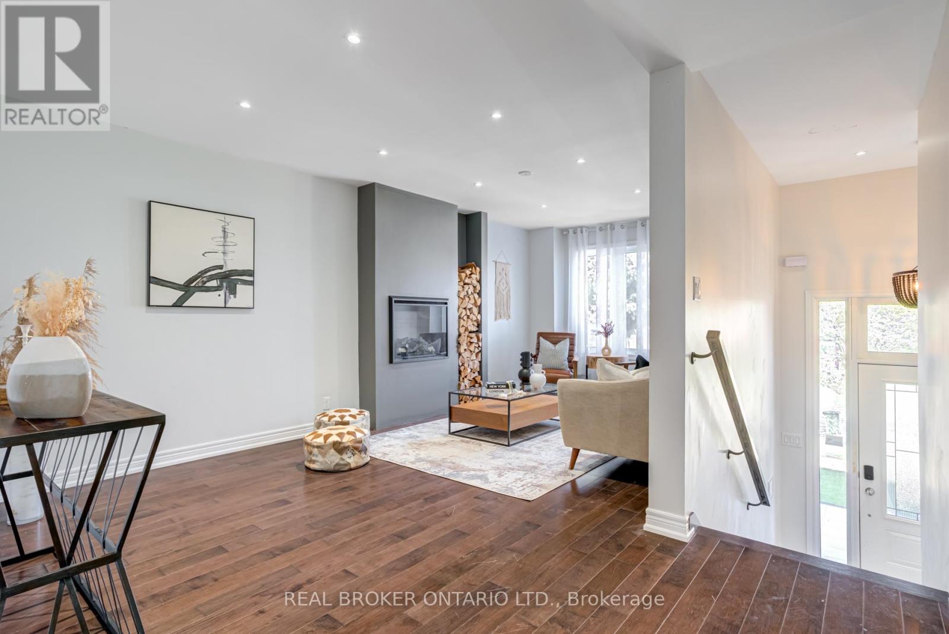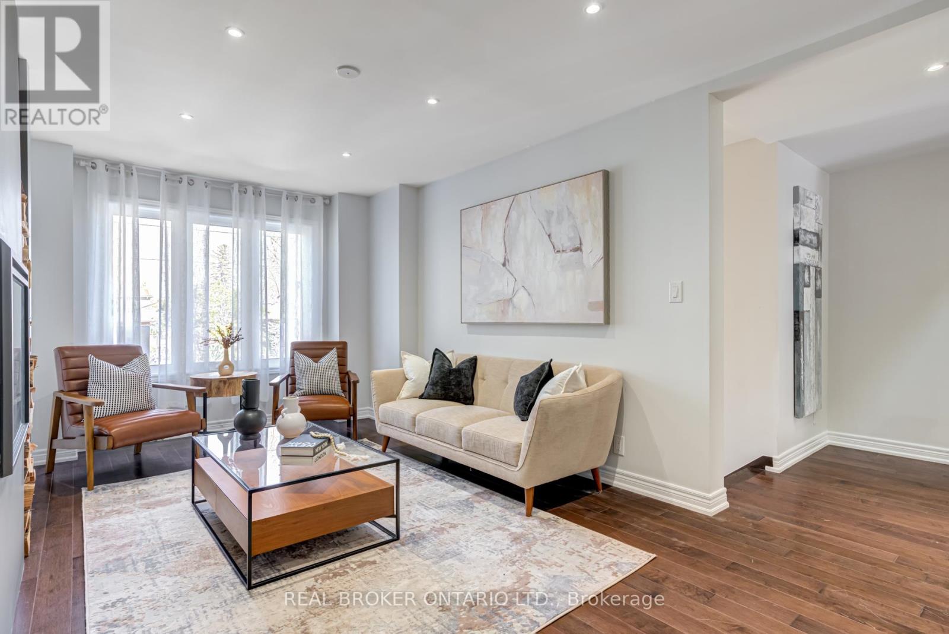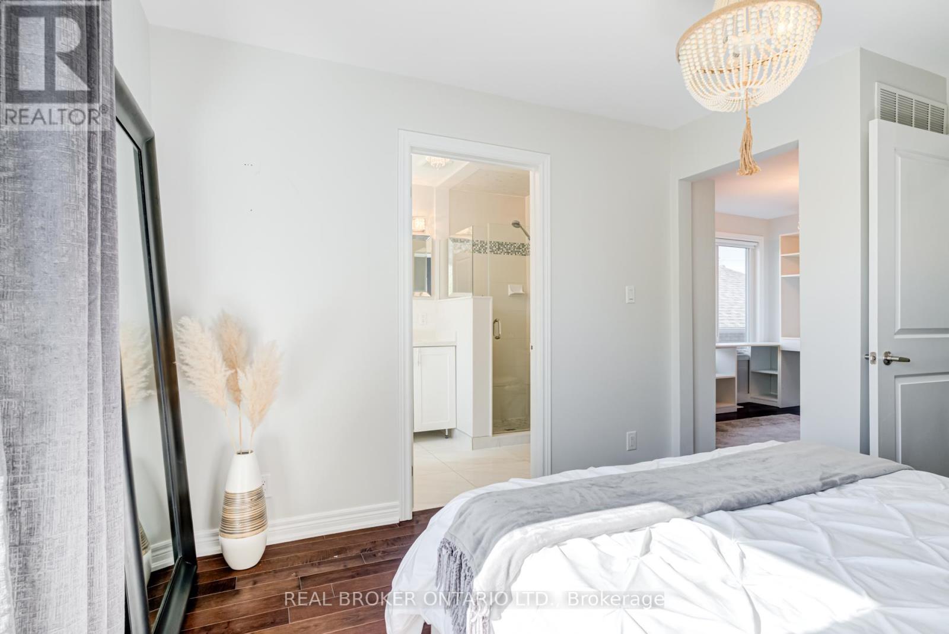78b Foch Avenue Toronto, Ontario M8W 3X4
$1,479,000
Sunfilled, Modern & Spacious in Alderwood! This beautifully updated 4-bedroom semi (**with one bedroom transformed into an oversized walk-in closet, can be easily converted back) offers approx. 2,200 sq. ft. of finished living space in one of Etobicokes most sought-after communities. Soaring ceilings and an abundance of natural light enhance the homes sleek, modern design. The main floor features both a cozy family room and an additional living area overlooking a landscaped backyard. The open-concept kitchen with island offers ample storage and flows seamlessly to a custom deck and fully fenced yard perfect for entertaining. With 4 bathrooms, a finished walk-up basement, and thoughtful touches throughout, this home combines comfort, style, and functionality in an unbeatable location. (id:61852)
Property Details
| MLS® Number | W12132326 |
| Property Type | Single Family |
| Neigbourhood | Alderwood |
| Community Name | Alderwood |
| ParkingSpaceTotal | 3 |
Building
| BathroomTotal | 4 |
| BedroomsAboveGround | 4 |
| BedroomsTotal | 4 |
| Age | New Building |
| Amenities | Fireplace(s) |
| BasementDevelopment | Finished |
| BasementFeatures | Walk Out |
| BasementType | N/a (finished) |
| ConstructionStyleAttachment | Semi-detached |
| CoolingType | Central Air Conditioning |
| ExteriorFinish | Stucco |
| FireplacePresent | Yes |
| FireplaceTotal | 1 |
| FlooringType | Hardwood, Tile |
| HalfBathTotal | 1 |
| HeatingFuel | Natural Gas |
| HeatingType | Forced Air |
| StoriesTotal | 2 |
| SizeInterior | 2000 - 2500 Sqft |
| Type | House |
| UtilityWater | Municipal Water |
Parking
| Garage |
Land
| Acreage | No |
| Sewer | Sanitary Sewer |
| SizeDepth | 125 Ft |
| SizeFrontage | 22 Ft ,2 In |
| SizeIrregular | 22.2 X 125 Ft |
| SizeTotalText | 22.2 X 125 Ft|under 1/2 Acre |
Rooms
| Level | Type | Length | Width | Dimensions |
|---|---|---|---|---|
| Second Level | Primary Bedroom | 3.86 m | 3.31 m | 3.86 m x 3.31 m |
| Second Level | Bedroom 2 | 2.81 m | 2.62 m | 2.81 m x 2.62 m |
| Second Level | Bedroom 3 | 5.25 m | 3.14 m | 5.25 m x 3.14 m |
| Second Level | Bedroom 4 | 3.6 m | 2.11 m | 3.6 m x 2.11 m |
| Lower Level | Recreational, Games Room | 5.2 m | 4.9 m | 5.2 m x 4.9 m |
| Ground Level | Living Room | 6.4 m | 3.1 m | 6.4 m x 3.1 m |
| Ground Level | Dining Room | 4.56 m | 3.9 m | 4.56 m x 3.9 m |
| Ground Level | Kitchen | 3.67 m | 2.6 m | 3.67 m x 2.6 m |
https://www.realtor.ca/real-estate/28277654/78b-foch-avenue-toronto-alderwood-alderwood
Interested?
Contact us for more information
Hadeel Haidar
Salesperson
130 King St W Unit 1900b
Toronto, Ontario M5X 1E3
