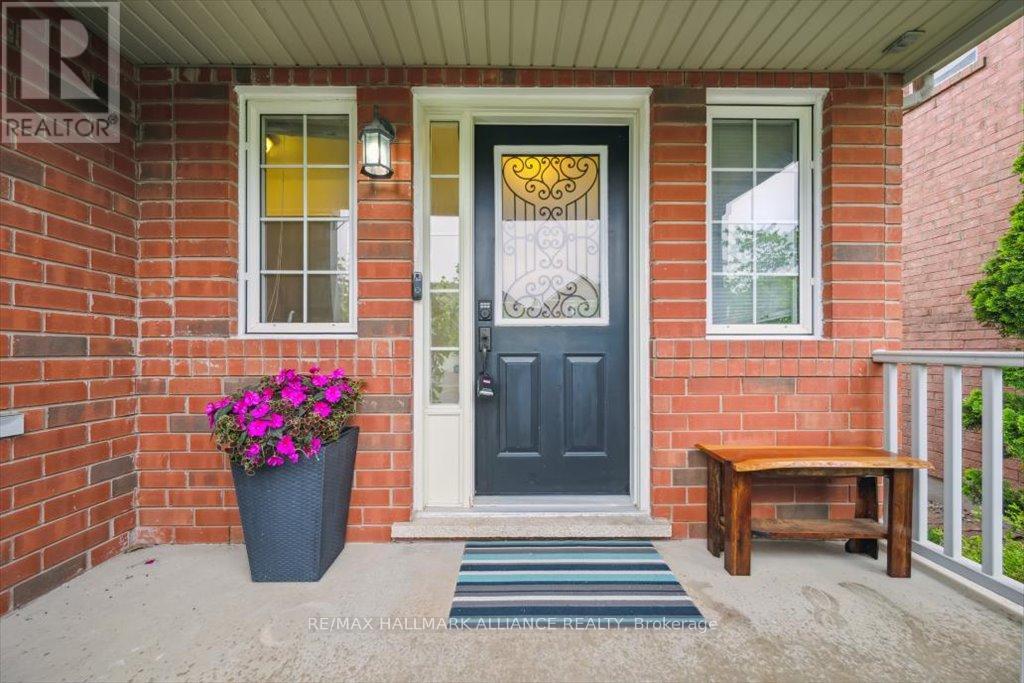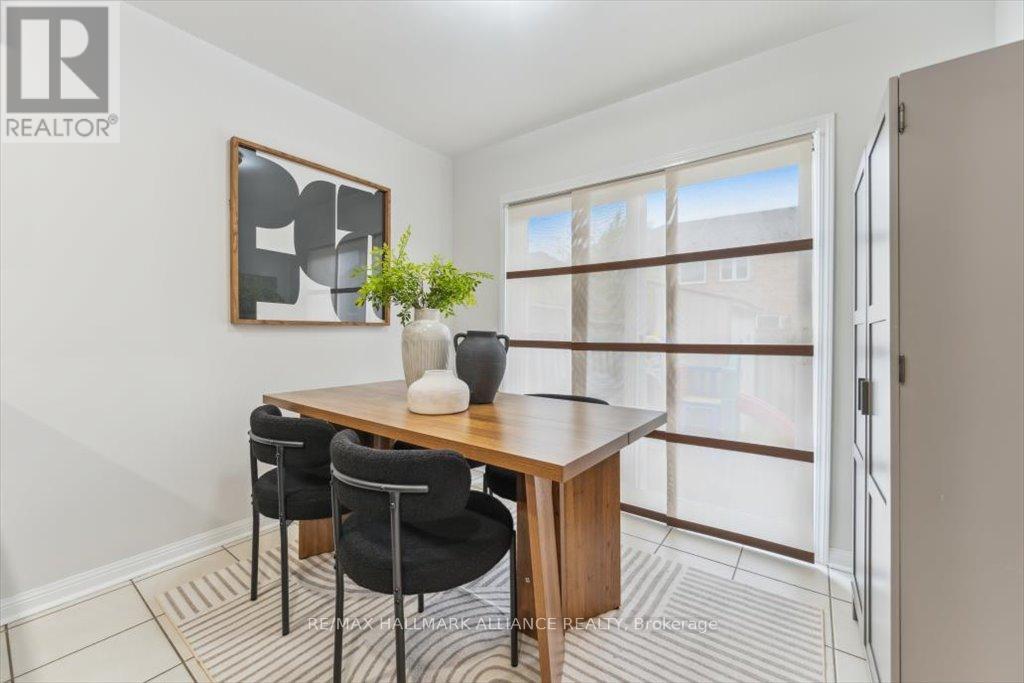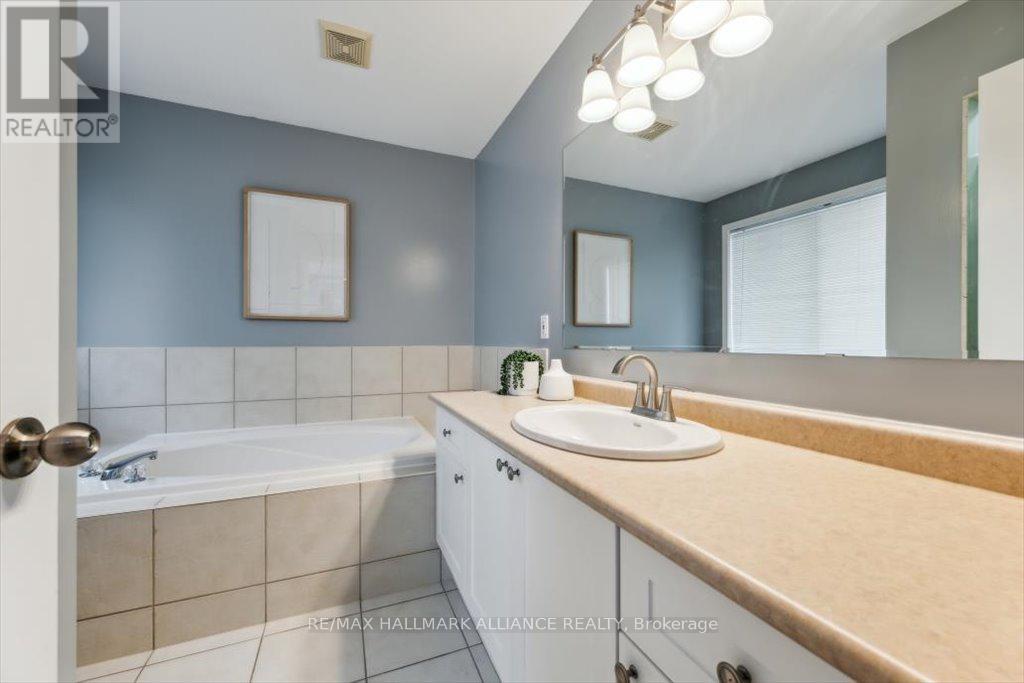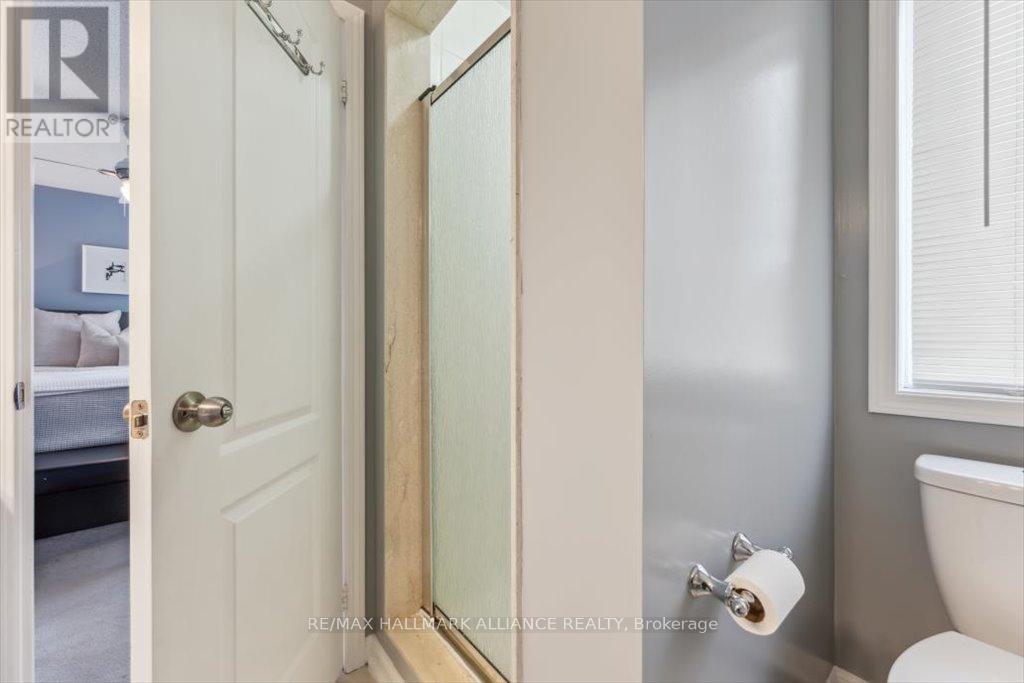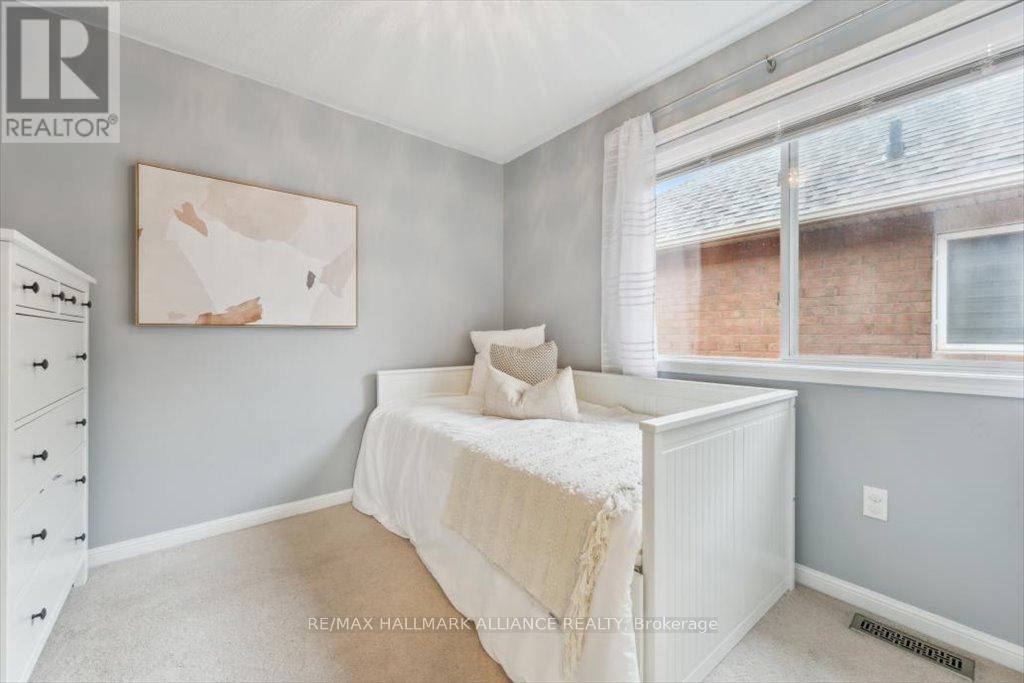789 Irving Terrace Milton, Ontario L9T 6H2
$875,000
Welcome Home to this beautifully maintained semi-detached gem in Miltons highly sought-after Hawthorne Village. Located on a quiet, family-friendly street, this all-brick 3-bedroom, 3-bathroom home offers the perfect blend of comfort, style, and functionality.Step inside to a bright and spacious main floor featuring hardwood flooring, pot lights, and an open-concept layout designed for modern living. The upgraded eat-in kitchen features a gas stove and stainless steel appliances (2016), and flows seamlessly into the great room and dining area, with a walk-out to a fully fenced backyard ideal for entertaining, relaxing, or summer BBQs with the convenience of a built-in gas BBQ.Upstairs, you'll find three generously sized bedrooms and two full bathrooms. The primary suite offers a peaceful retreat with a walk-in closet and a luxurious 5-piece ensuite with soaker tub and separate shower.The finished basement extends your living space with a large rec room perfect for a home office, gym, or playroom along with a rough-in for a future bathroom and plenty of storage.Recent updates provide added value and peace of mind: Furnace, A/C, and water softener (2019) Roof (2019) Kitchen appliances (2016) Gas dryer (2020) Basement flooring (2024)Located close to parks, schools, transit, and everyday essentials, this move-in ready home checks all the boxes. Whether youre a growing family or first-time buyer, this is a fantastic opportunity in one of Miltons most desirable communities.Dont miss outbook your private showing today! (id:61852)
Property Details
| MLS® Number | W12165487 |
| Property Type | Single Family |
| Community Name | 1023 - BE Beaty |
| AmenitiesNearBy | Hospital, Park, Place Of Worship, Public Transit, Schools |
| EquipmentType | Water Heater |
| Features | Sump Pump |
| ParkingSpaceTotal | 3 |
| RentalEquipmentType | Water Heater |
| Structure | Shed |
Building
| BathroomTotal | 3 |
| BedroomsAboveGround | 3 |
| BedroomsTotal | 3 |
| Appliances | Dishwasher, Dryer, Stove, Washer, Refrigerator |
| BasementDevelopment | Finished |
| BasementType | N/a (finished) |
| ConstructionStyleAttachment | Semi-detached |
| CoolingType | Central Air Conditioning |
| ExteriorFinish | Brick, Vinyl Siding |
| FoundationType | Unknown |
| HalfBathTotal | 1 |
| HeatingFuel | Natural Gas |
| HeatingType | Forced Air |
| StoriesTotal | 2 |
| SizeInterior | 1100 - 1500 Sqft |
| Type | House |
| UtilityWater | Municipal Water |
Parking
| Garage |
Land
| Acreage | No |
| FenceType | Fenced Yard |
| LandAmenities | Hospital, Park, Place Of Worship, Public Transit, Schools |
| Sewer | Sanitary Sewer |
| SizeDepth | 80 Ft ,4 In |
| SizeFrontage | 28 Ft ,6 In |
| SizeIrregular | 28.5 X 80.4 Ft |
| SizeTotalText | 28.5 X 80.4 Ft |
Rooms
| Level | Type | Length | Width | Dimensions |
|---|---|---|---|---|
| Second Level | Bathroom | 1.62 m | 2.59 m | 1.62 m x 2.59 m |
| Second Level | Bathroom | 2.9 m | 2.41 m | 2.9 m x 2.41 m |
| Second Level | Bedroom 2 | 2.99 m | 3.86 m | 2.99 m x 3.86 m |
| Second Level | Bedroom 3 | 2.9 m | 2.05 m | 2.9 m x 2.05 m |
| Second Level | Primary Bedroom | 4.06 m | 4.24 m | 4.06 m x 4.24 m |
| Basement | Recreational, Games Room | 3.69 m | 5.49 m | 3.69 m x 5.49 m |
| Main Level | Bathroom | 0.79 m | 2.19 m | 0.79 m x 2.19 m |
| Main Level | Dining Room | 2.92 m | 2.41 m | 2.92 m x 2.41 m |
| Main Level | Foyer | 3.02 m | 2.35 m | 3.02 m x 2.35 m |
| Main Level | Kitchen | 2.9 m | 2.47 m | 2.9 m x 2.47 m |
| Main Level | Living Room | 3.93 m | 6.67 m | 3.93 m x 6.67 m |
https://www.realtor.ca/real-estate/28349921/789-irving-terrace-milton-be-beaty-1023-be-beaty
Interested?
Contact us for more information
Brittney Kooy
Salesperson
515 Dundas St West Unit 3c
Oakville, Ontario L6M 1L9


