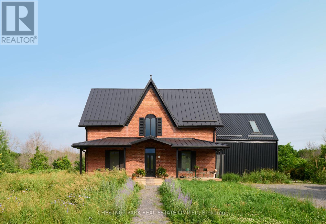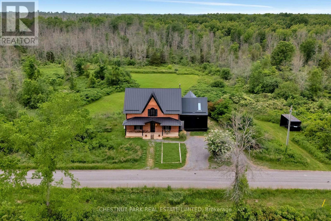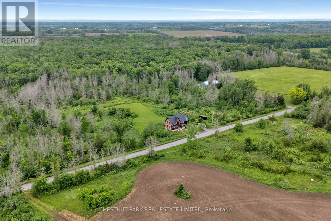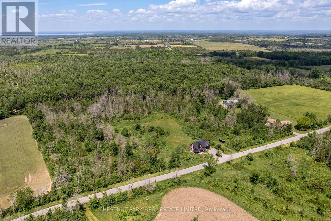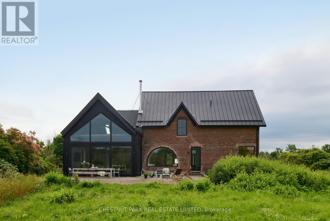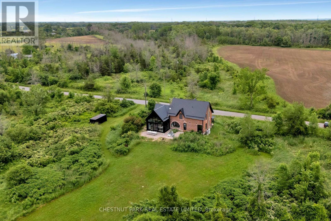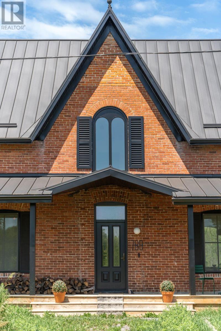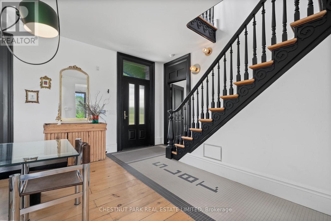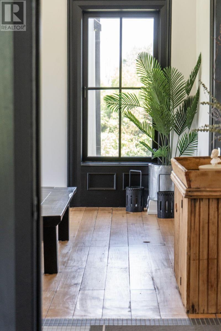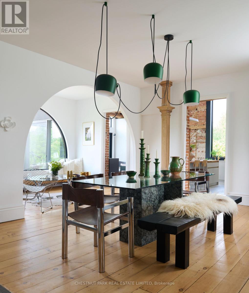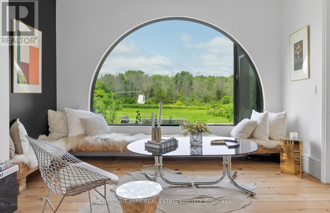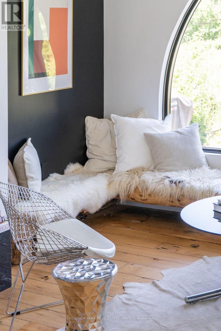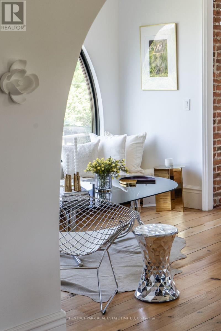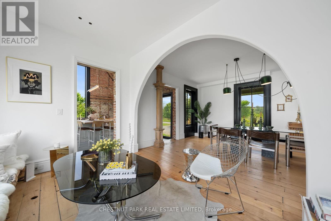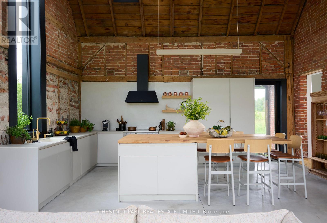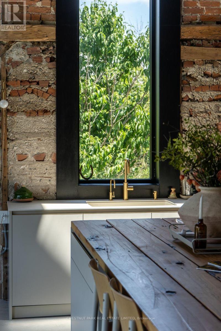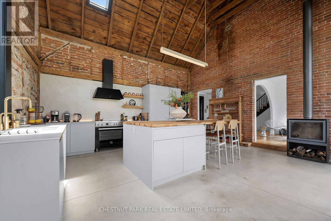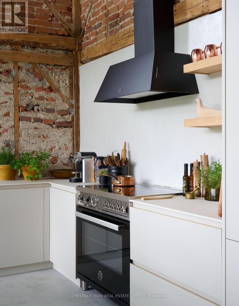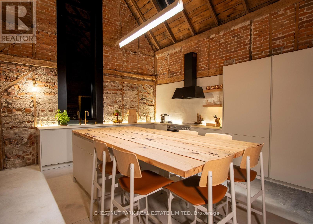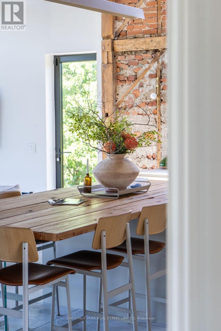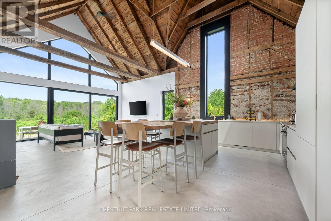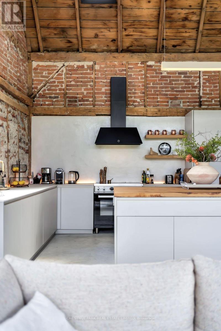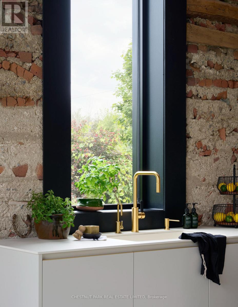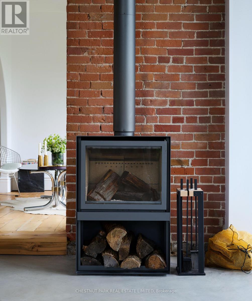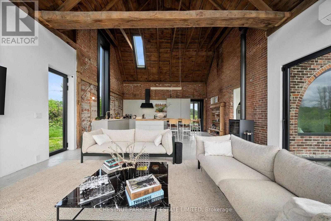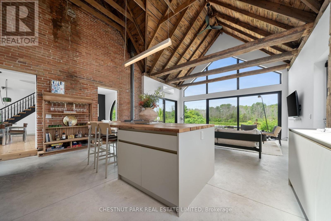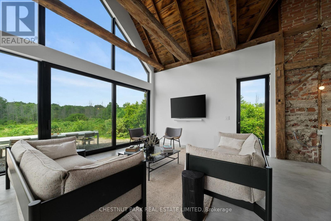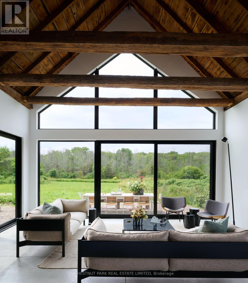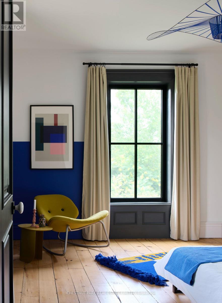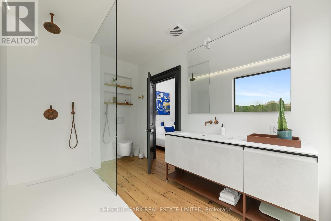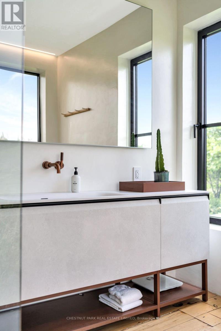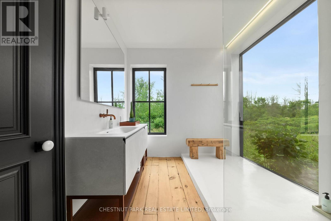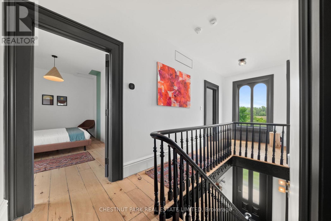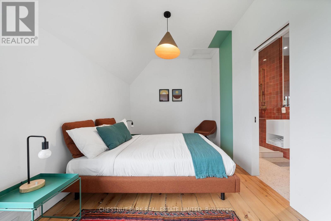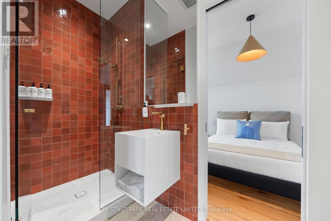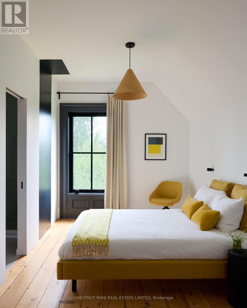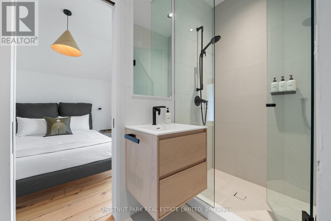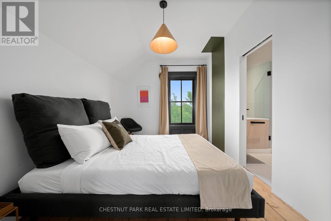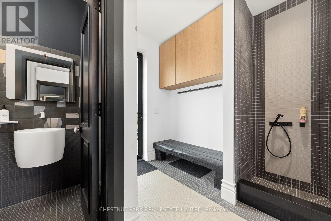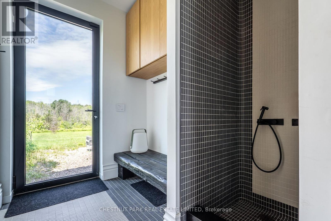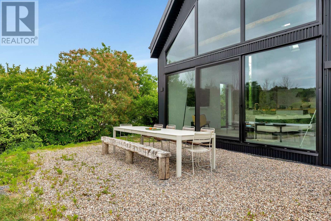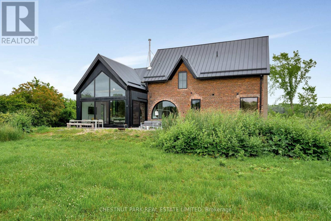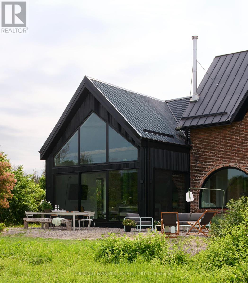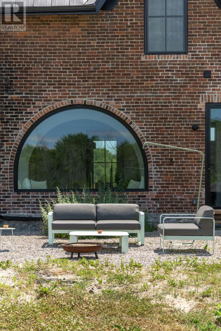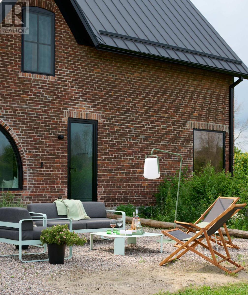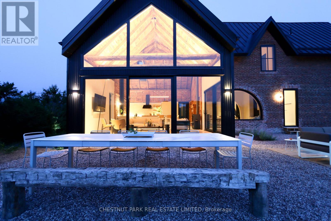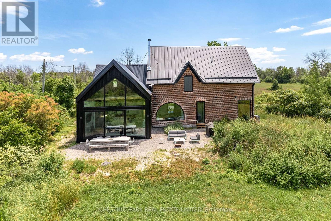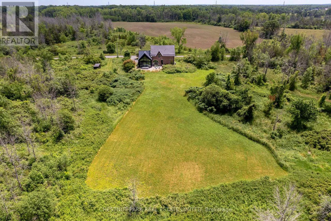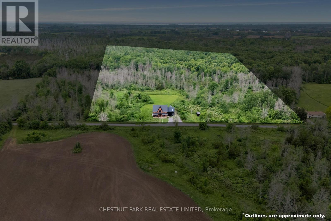789 Bethesda Road Prince Edward County, Ontario K0K 2T0
$2,199,900
A landmark restoration unlike anything ever seen in Prince Edward County. This fully furnished 5-bedroom, 4-bath estate-valued with curated furnishings at $200,000-is the visionary work of V+R Interior Designs by Vanessa Emam and has been featured in The Globe and Mail and ELLE Canada Decoration for its masterful blend of heritage architecture and modern European design. Originally built in 1875 and entirely rebuilt with meticulous intention, every material tells a story-Italian Scavolini cabinetry, Gaggenau and Bertazzoni appliances, handcrafted Spanish tiles, and repurposed barn beams reclaimed from the original property. Vaulted ceilings, architectural lighting, and bespoke finishes unfold across 30+ acres of privacy, creating a warm yet elevated country estate. Offered fully turnkey, this is a rare opportunity to own one of PEC's most celebrated homes-a design-forward legacy property where history and innovation meet. (id:61852)
Property Details
| MLS® Number | X12268560 |
| Property Type | Single Family |
| Community Name | Sophiasburg Ward |
| AmenitiesNearBy | Golf Nearby, Park, Schools |
| EquipmentType | Propane Tank |
| Features | Wooded Area, Irregular Lot Size, Partially Cleared, Level, Carpet Free, Sump Pump |
| ParkingSpaceTotal | 4 |
| RentalEquipmentType | Propane Tank |
| Structure | Porch, Patio(s) |
Building
| BathroomTotal | 4 |
| BedroomsAboveGround | 5 |
| BedroomsTotal | 5 |
| Age | 100+ Years |
| Amenities | Fireplace(s) |
| Appliances | Water Heater, Furniture |
| BasementDevelopment | Unfinished |
| BasementType | N/a (unfinished) |
| ConstructionStyleAttachment | Detached |
| CoolingType | Central Air Conditioning |
| ExteriorFinish | Brick |
| FireProtection | Smoke Detectors |
| FireplacePresent | Yes |
| FireplaceTotal | 1 |
| FlooringType | Wood, Hardwood, Tile |
| FoundationType | Stone |
| HeatingFuel | Wood |
| HeatingType | Forced Air |
| StoriesTotal | 2 |
| SizeInterior | 2000 - 2500 Sqft |
| Type | House |
| UtilityWater | Dug Well |
Parking
| No Garage |
Land
| Acreage | Yes |
| LandAmenities | Golf Nearby, Park, Schools |
| LandscapeFeatures | Landscaped |
| Sewer | Septic System |
| SizeDepth | 1939 Ft ,7 In |
| SizeFrontage | 750 Ft |
| SizeIrregular | 750 X 1939.6 Ft |
| SizeTotalText | 750 X 1939.6 Ft|25 - 50 Acres |
| ZoningDescription | Ru1 |
Rooms
| Level | Type | Length | Width | Dimensions |
|---|---|---|---|---|
| Second Level | Bathroom | 3.28 m | 1.1 m | 3.28 m x 1.1 m |
| Second Level | Bedroom 4 | 4.43 m | 3.33 m | 4.43 m x 3.33 m |
| Second Level | Bedroom 5 | 4.43 m | 3.39 m | 4.43 m x 3.39 m |
| Second Level | Laundry Room | Measurements not available | ||
| Second Level | Bedroom 2 | 4.42 m | 3.39 m | 4.42 m x 3.39 m |
| Second Level | Bathroom | 3.16 m | 1.1 m | 3.16 m x 1.1 m |
| Second Level | Bedroom 3 | 4.38 m | 3.33 m | 4.38 m x 3.33 m |
| Main Level | Dining Room | 5.7 m | 4.18 m | 5.7 m x 4.18 m |
| Main Level | Den | 3.82 m | 2.5 m | 3.82 m x 2.5 m |
| Main Level | Kitchen | 6.08 m | 4.55 m | 6.08 m x 4.55 m |
| Main Level | Living Room | 6.08 m | 4.45 m | 6.08 m x 4.45 m |
| Main Level | Bathroom | 3.79 m | 2.51 m | 3.79 m x 2.51 m |
| Main Level | Primary Bedroom | 4.41 m | 4.15 m | 4.41 m x 4.15 m |
| Main Level | Bathroom | 3.65 m | 2.51 m | 3.65 m x 2.51 m |
Utilities
| Cable | Available |
| Electricity | Installed |
| Sewer | Installed |
Interested?
Contact us for more information
Susan Tavana
Salesperson
1300 Yonge St Ground Flr
Toronto, Ontario M4T 1X3
Mark Franks
Salesperson

