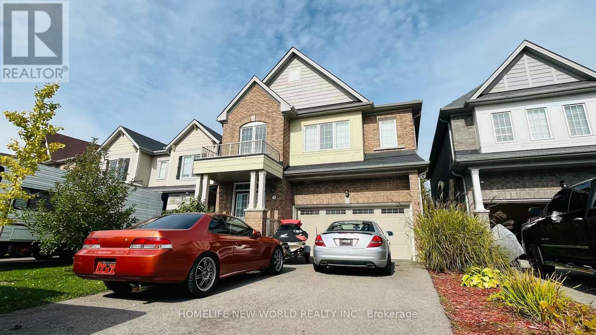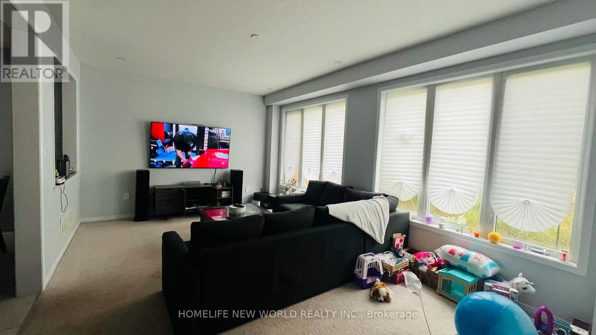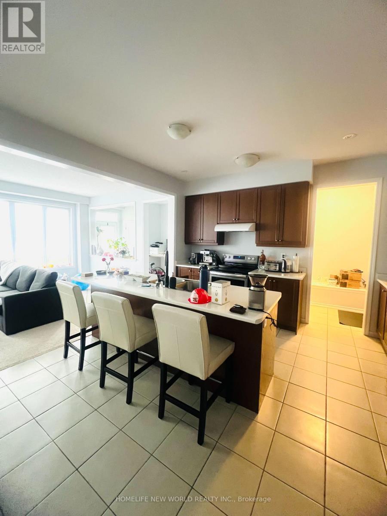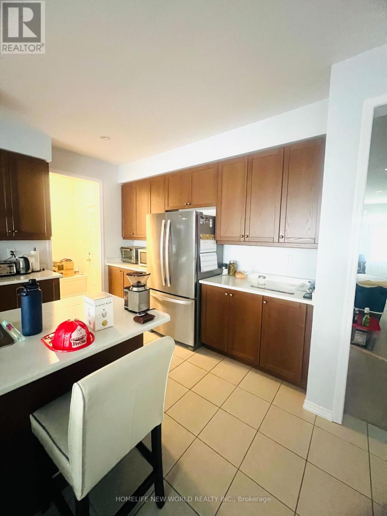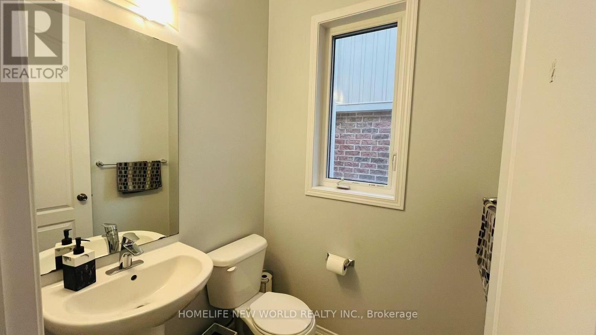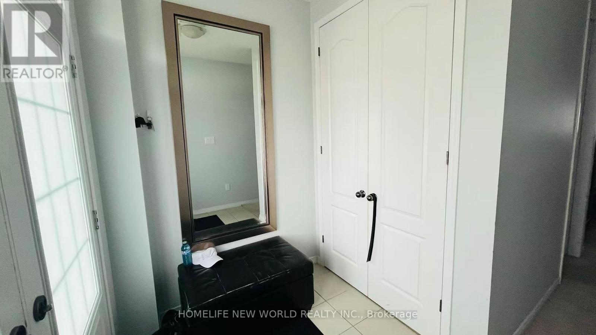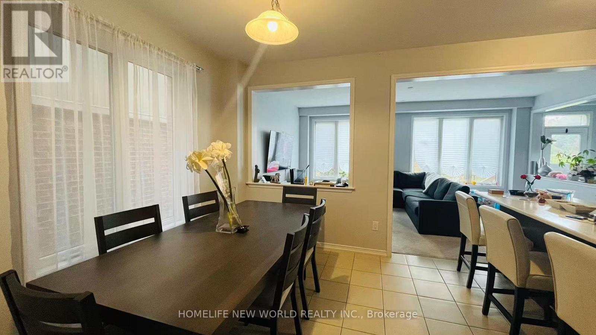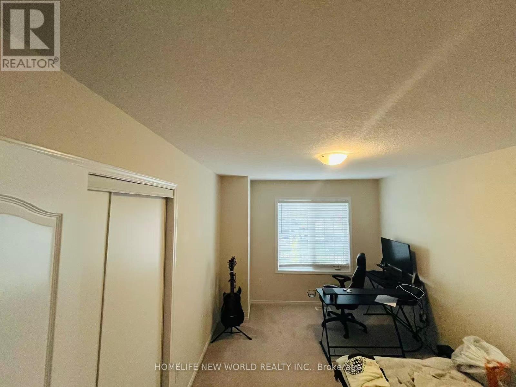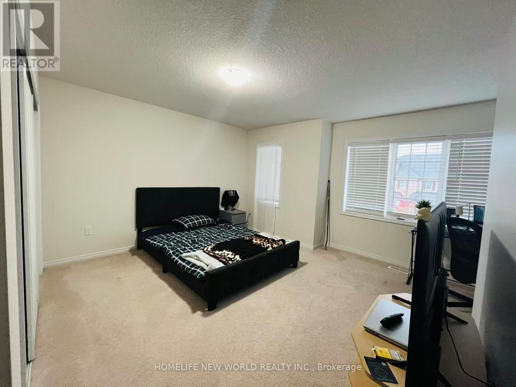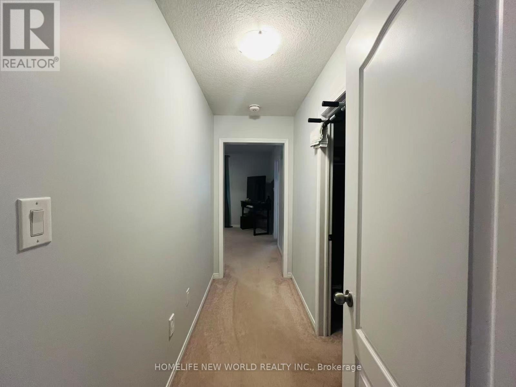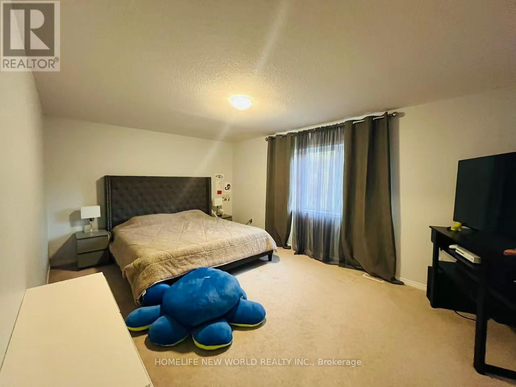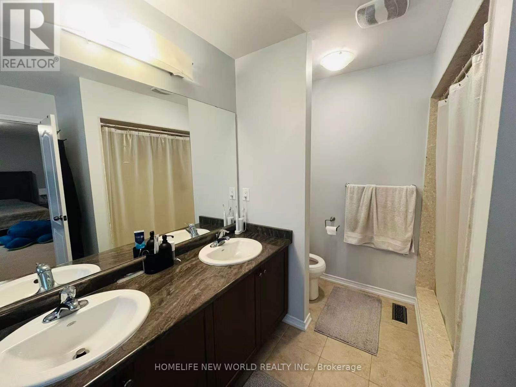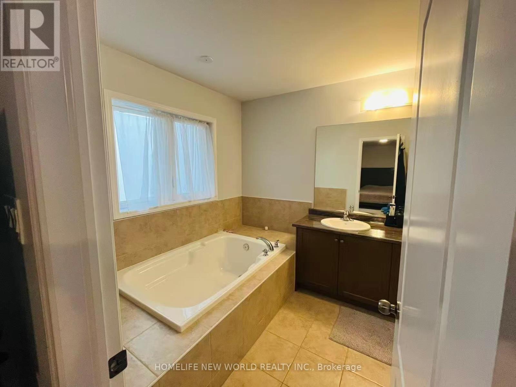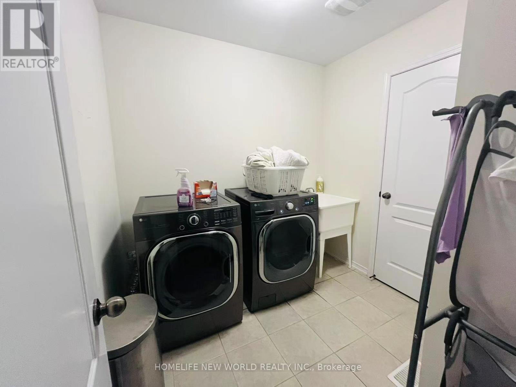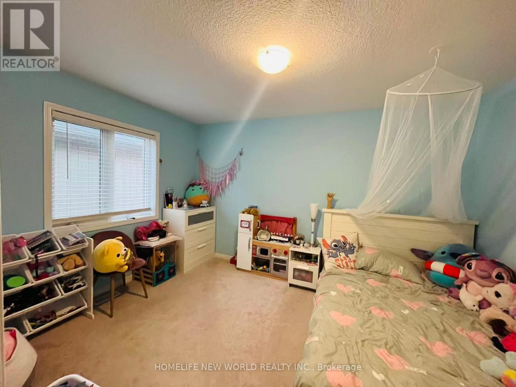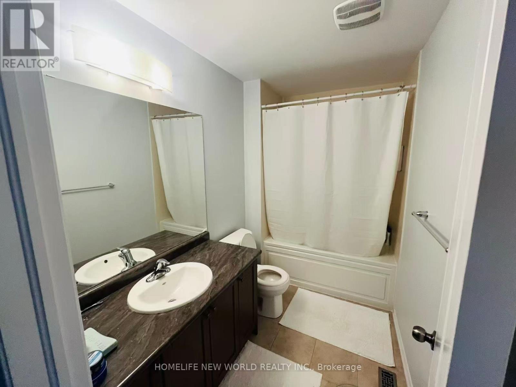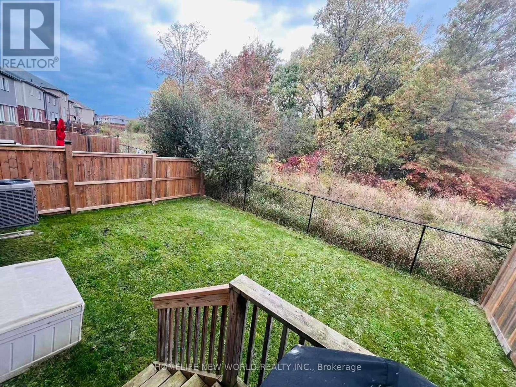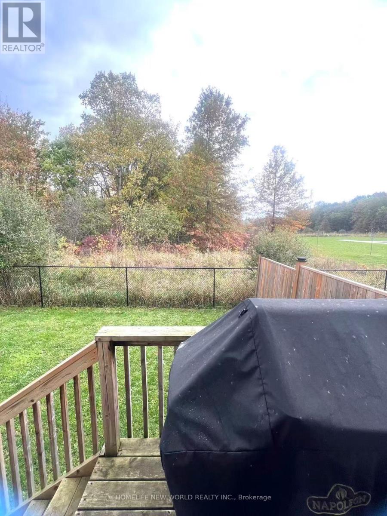7881 Hackberry Trail Niagara Falls, Ontario L2H 3R3
4 Bedroom
3 Bathroom
2000 - 2500 sqft
Central Air Conditioning
Forced Air
$2,980 Monthly
Stunning 4-Bedroom Home for Rent in Niagara Falls!Located in a desirable new subdivision near Costco, Walmart, YMCA, QEW, and top-rated schools. This spacious 4-bed, 3-bath detached home features a ravine lot, newly installed fence, and an upstairs laundry room for added convenience. Perfect for families seeking comfort and location! (id:61852)
Property Details
| MLS® Number | X12498296 |
| Property Type | Single Family |
| Community Name | 222 - Brown |
| AmenitiesNearBy | Park |
| Features | Ravine |
| ParkingSpaceTotal | 4 |
| ViewType | View |
Building
| BathroomTotal | 3 |
| BedroomsAboveGround | 4 |
| BedroomsTotal | 4 |
| BasementDevelopment | Unfinished |
| BasementType | N/a (unfinished) |
| ConstructionStyleAttachment | Detached |
| CoolingType | Central Air Conditioning |
| ExteriorFinish | Brick |
| FoundationType | Concrete |
| HalfBathTotal | 1 |
| HeatingFuel | Natural Gas |
| HeatingType | Forced Air |
| StoriesTotal | 2 |
| SizeInterior | 2000 - 2500 Sqft |
| Type | House |
| UtilityWater | Municipal Water |
Parking
| Attached Garage | |
| Garage |
Land
| Acreage | No |
| FenceType | Fenced Yard |
| LandAmenities | Park |
| Sewer | Sanitary Sewer |
| SizeDepth | 91 Ft ,10 In |
| SizeFrontage | 34 Ft ,1 In |
| SizeIrregular | 34.1 X 91.9 Ft |
| SizeTotalText | 34.1 X 91.9 Ft |
Rooms
| Level | Type | Length | Width | Dimensions |
|---|---|---|---|---|
| Second Level | Bedroom | 18 m | 12.5 m | 18 m x 12.5 m |
| Second Level | Bedroom | 13.9 m | 13 m | 13.9 m x 13 m |
| Second Level | Bedroom | 10.5 m | 14.5 m | 10.5 m x 14.5 m |
| Second Level | Bedroom | 13.5 m | 10 m | 13.5 m x 10 m |
| Second Level | Bathroom | 1 m | 1 m | 1 m x 1 m |
| Second Level | Bathroom | 1 m | 1 m | 1 m x 1 m |
| Ground Level | Kitchen | 9 m | 13.6 m | 9 m x 13.6 m |
| Ground Level | Living Room | 12 m | 11.4 m | 12 m x 11.4 m |
| Ground Level | Bathroom | 1 m | 1 m | 1 m x 1 m |
https://www.realtor.ca/real-estate/29056032/7881-hackberry-trail-niagara-falls-brown-222-brown
Interested?
Contact us for more information
Linda Yang
Salesperson
Homelife New World Realty Inc.
201 Consumers Rd., Ste. 205
Toronto, Ontario M2J 4G8
201 Consumers Rd., Ste. 205
Toronto, Ontario M2J 4G8
