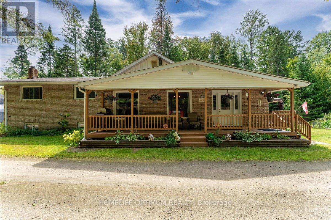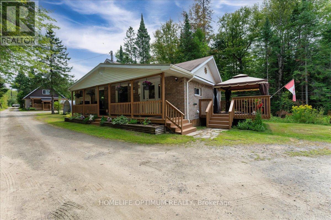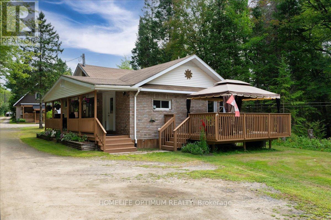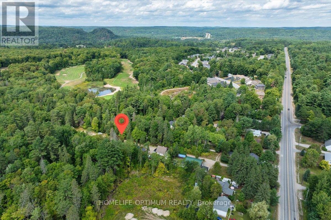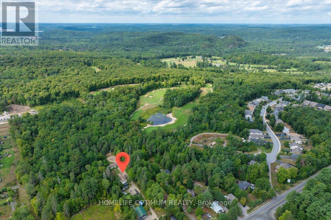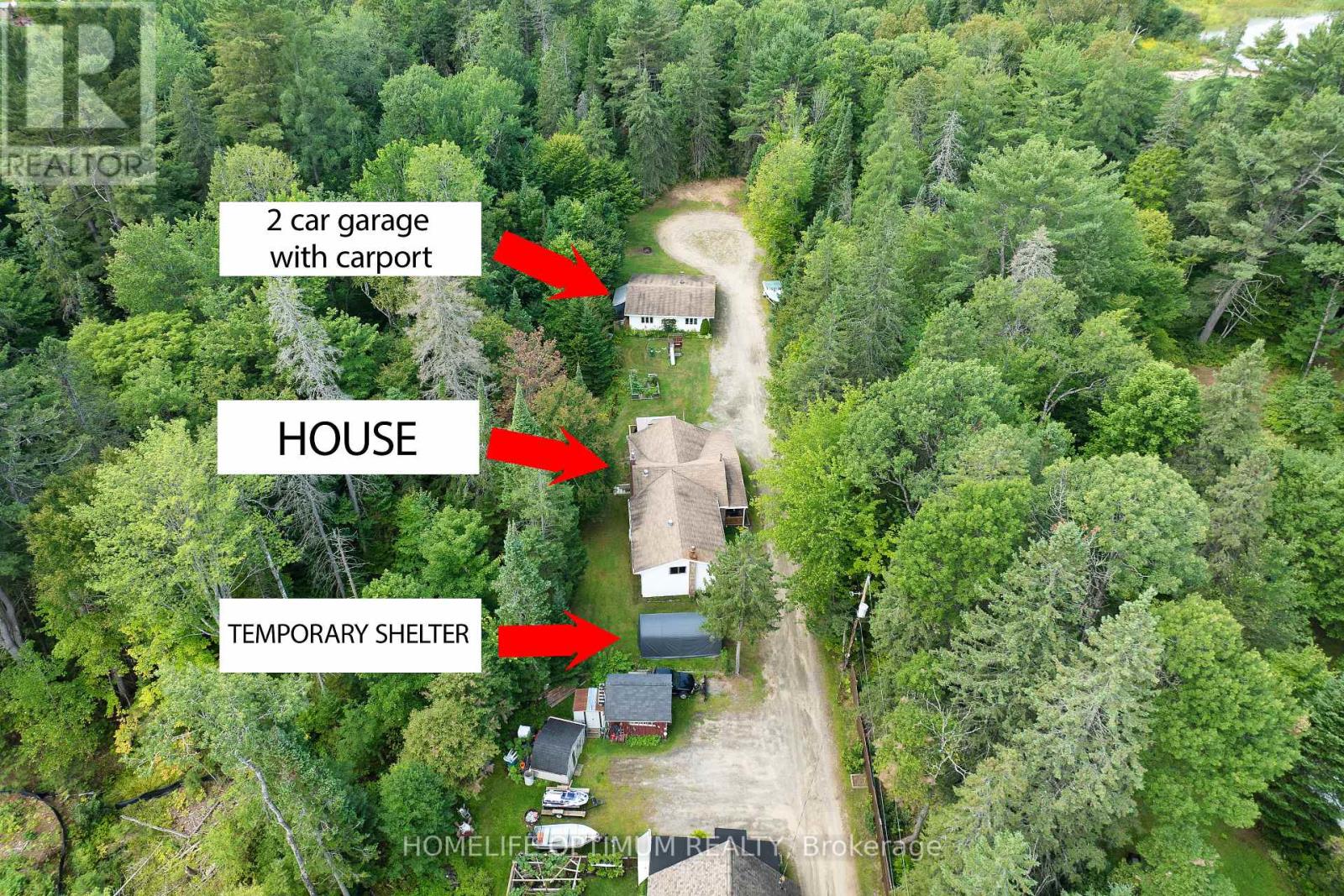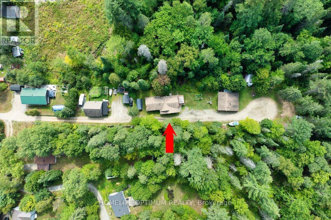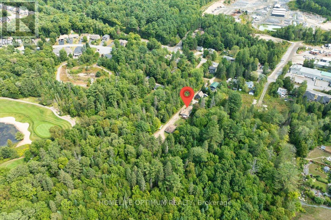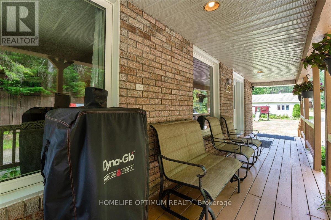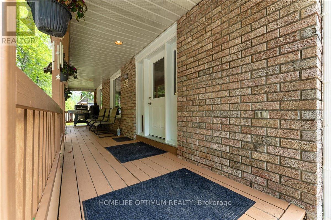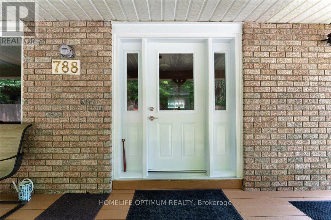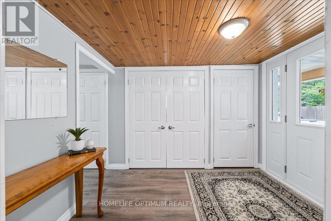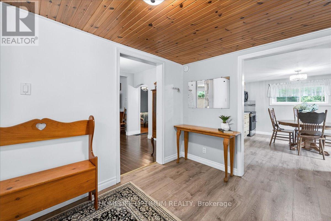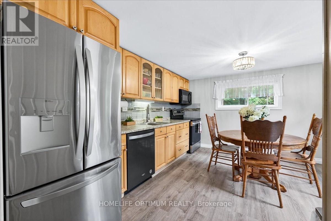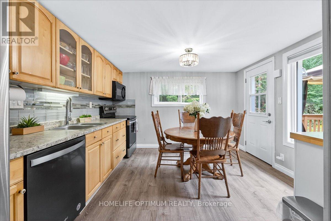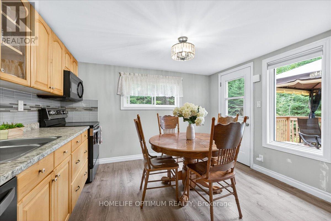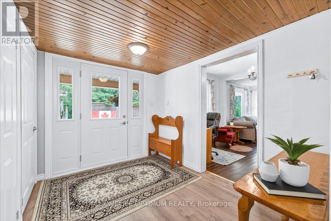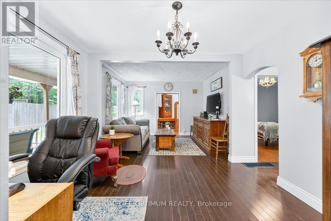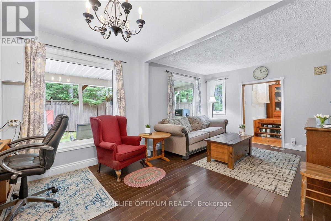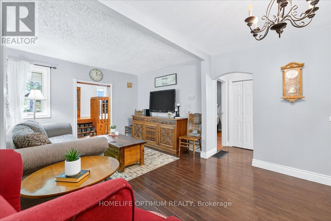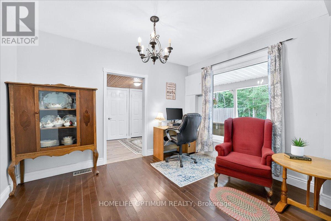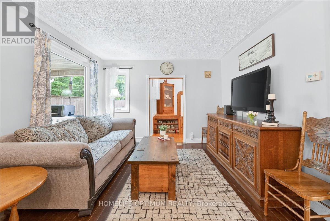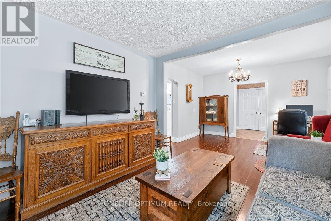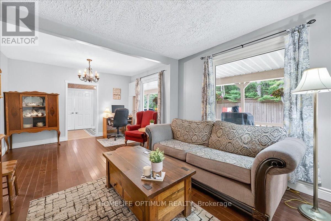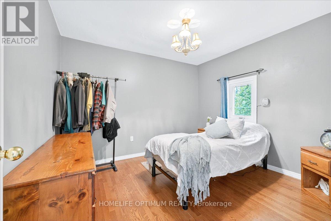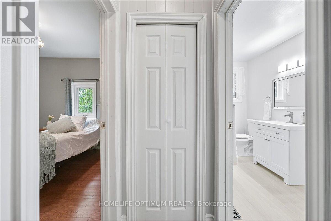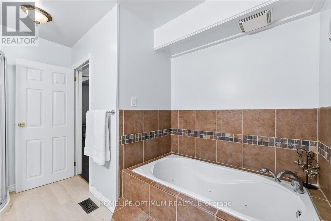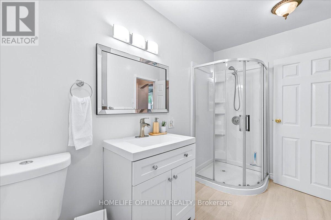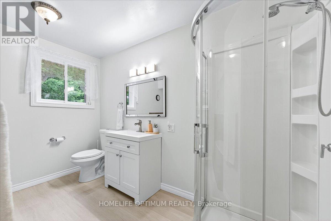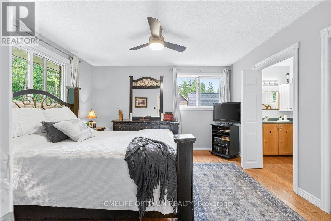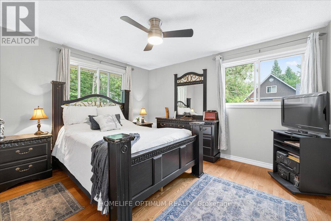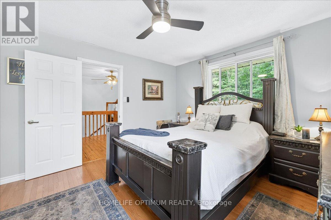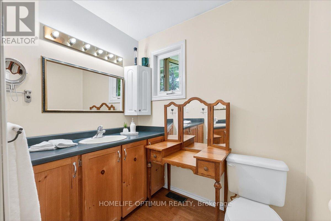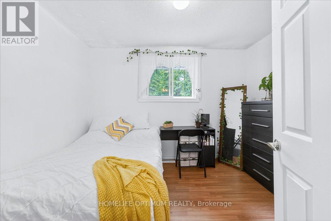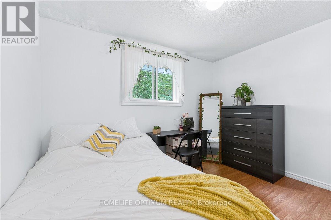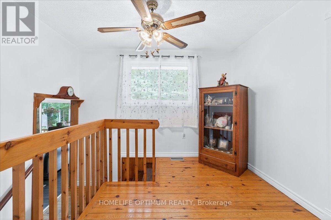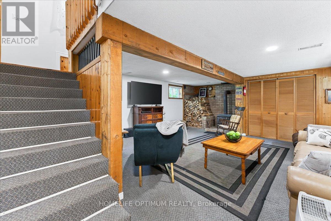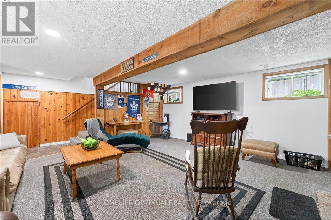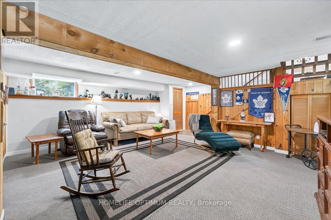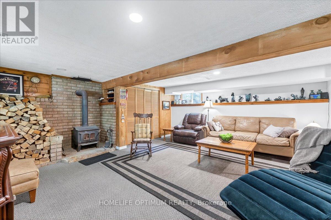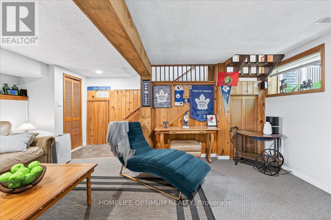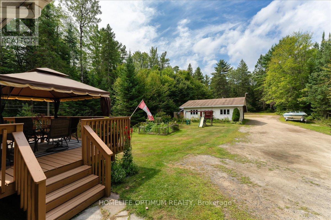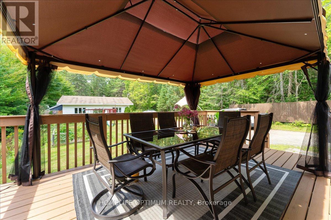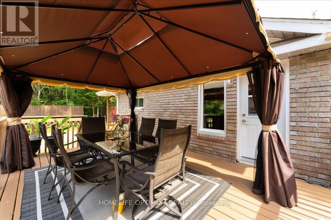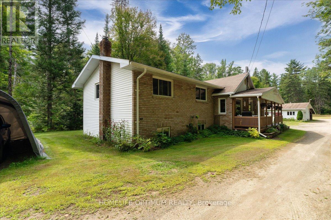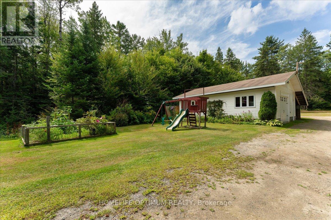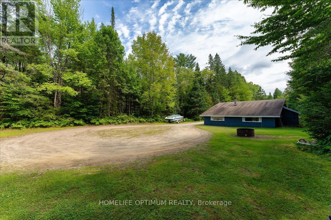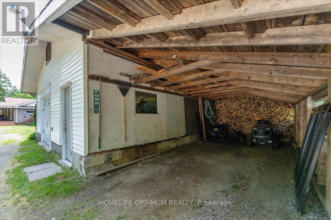788 Muskoka Rd. 3 Road N Huntsville, Ontario P1H 1E1
$634,999
Welcome to this charming 3-bedroom side-split home set on a deep 258-foot lot, backing onto beautiful green space with a walking trail. While located in town, this property offers the peaceful feeling of country living and a rare combination of convenience and tranquility. Inside, the main floor features a bright living room with hardwood floors, a spacious kitchen with pantry, walk-out to the deck, and a convenient main floor laundry. A main floor bedroom and 4-piece bathroom complete this level. Upstairs, you'll find the primary bedroom with walk-in closet and 2-piece ensuite, along with the third bedroom.The lower level offers additional living space with a basement walk-up and a cozy wood stove perfect for those Muskoka evenings. The home is efficiently heated with forced-air propane, ensuring year-round comfort.For those who need extra storage or work space, the property includes a 22 x 30 two-car garage with a carport, plus a handy temporary shelter.Surrounded by a natural setting yet close to all town amenities, this home truly delivers the best of both worlds: small-town convenience with a welcoming country feel all in a fantasticHuntsville location. (id:61852)
Property Details
| MLS® Number | X12361825 |
| Property Type | Single Family |
| Community Name | Chaffey |
| EquipmentType | Propane Tank |
| Features | Flat Site |
| ParkingSpaceTotal | 7 |
| RentalEquipmentType | Propane Tank |
| Structure | Porch, Deck |
Building
| BathroomTotal | 2 |
| BedroomsAboveGround | 3 |
| BedroomsTotal | 3 |
| Appliances | Water Heater, Dishwasher, Dryer, Microwave, Stove, Washer, Refrigerator |
| BasementDevelopment | Partially Finished |
| BasementType | Full (partially Finished) |
| ConstructionStyleAttachment | Detached |
| ConstructionStyleSplitLevel | Sidesplit |
| CoolingType | None |
| ExteriorFinish | Brick, Vinyl Siding |
| FireplacePresent | Yes |
| FireplaceTotal | 1 |
| FireplaceType | Woodstove |
| FlooringType | Vinyl, Hardwood |
| FoundationType | Block |
| HalfBathTotal | 1 |
| HeatingFuel | Propane |
| HeatingType | Forced Air |
| SizeInterior | 1100 - 1500 Sqft |
| Type | House |
| UtilityWater | Municipal Water |
Parking
| Detached Garage | |
| Garage |
Land
| Acreage | No |
| Sewer | Sanitary Sewer |
| SizeIrregular | 67.8 X 281.5 Acre |
| SizeTotalText | 67.8 X 281.5 Acre |
Rooms
| Level | Type | Length | Width | Dimensions |
|---|---|---|---|---|
| Second Level | Primary Bedroom | 3.96 m | 3.53 m | 3.96 m x 3.53 m |
| Second Level | Bedroom 2 | 3.45 m | 2.82 m | 3.45 m x 2.82 m |
| Second Level | Bathroom | 2.1 m | 1.62 m | 2.1 m x 1.62 m |
| Basement | Recreational, Games Room | 5.91 m | 5.38 m | 5.91 m x 5.38 m |
| Main Level | Foyer | 2.94 m | 2.29 m | 2.94 m x 2.29 m |
| Main Level | Kitchen | 4.03 m | 3.53 m | 4.03 m x 3.53 m |
| Main Level | Living Room | 3.55 m | 2.74 m | 3.55 m x 2.74 m |
| Main Level | Bedroom | 3.37 m | 2.99 m | 3.37 m x 2.99 m |
| Main Level | Bathroom | 3.35 m | 2.71 m | 3.35 m x 2.71 m |
https://www.realtor.ca/real-estate/28771624/788-muskoka-rd-3-road-n-huntsville-chaffey-chaffey
Interested?
Contact us for more information
Richard Gambling
Salesperson
9131 Keele St #a4
Vaughan, Ontario L4K 0G7
Neda Hedayati
Salesperson
9131 Keele St #a4
Vaughan, Ontario L4K 0G7
