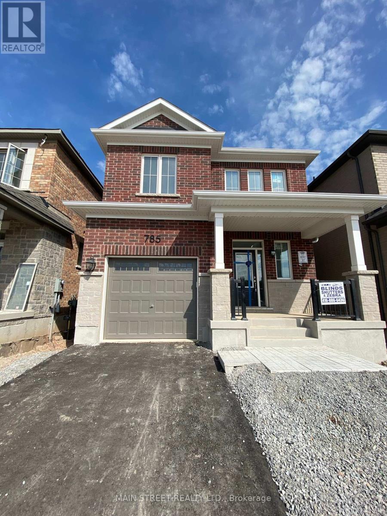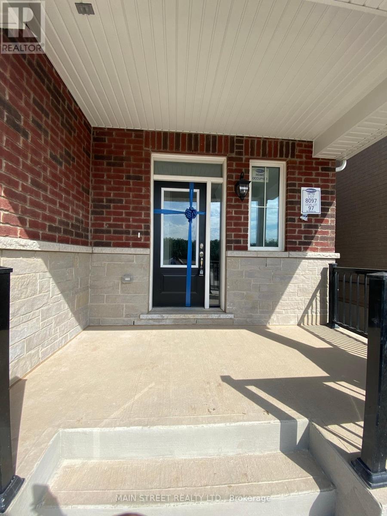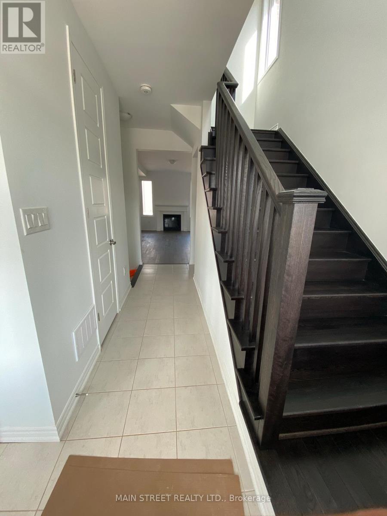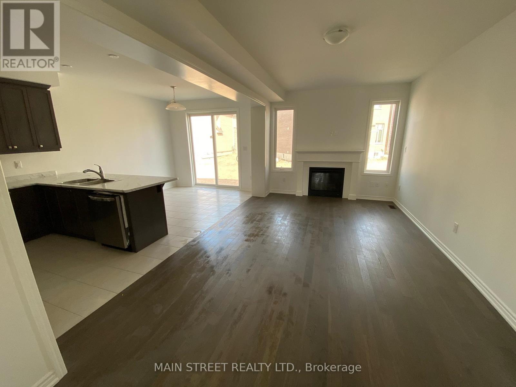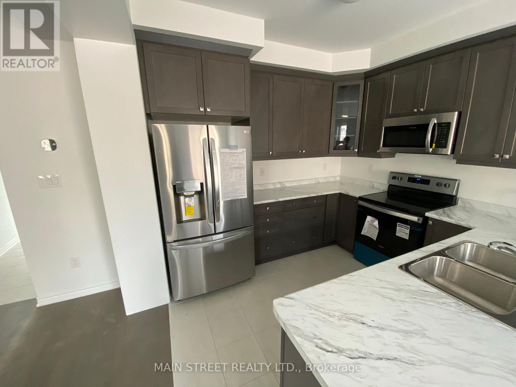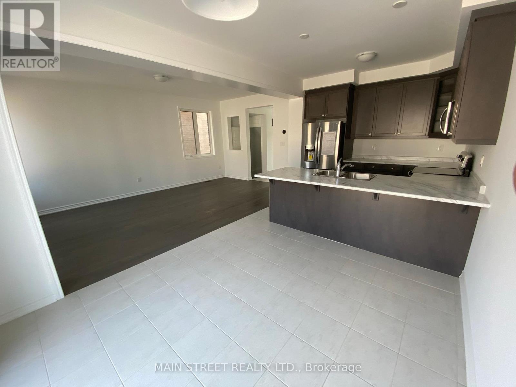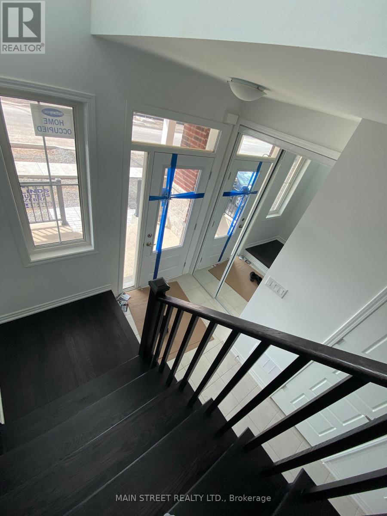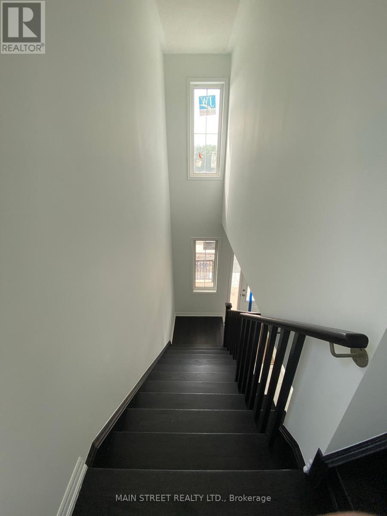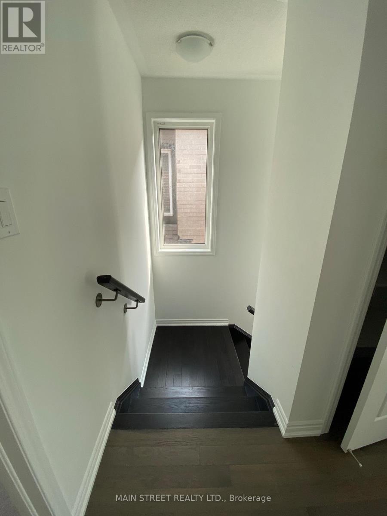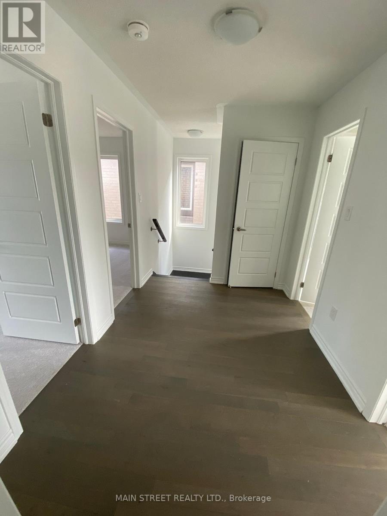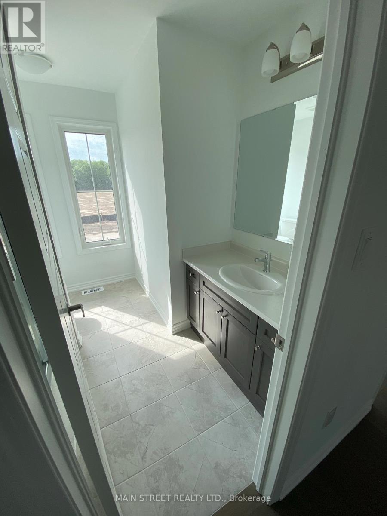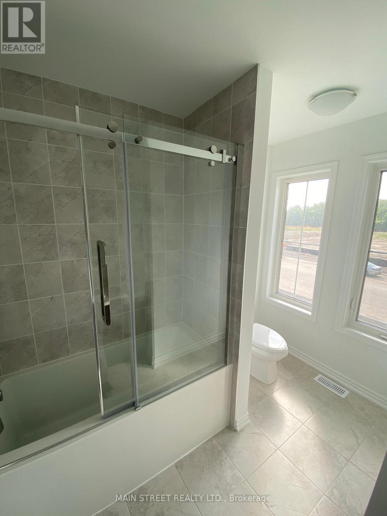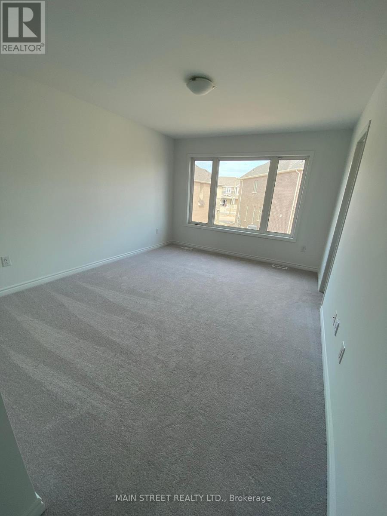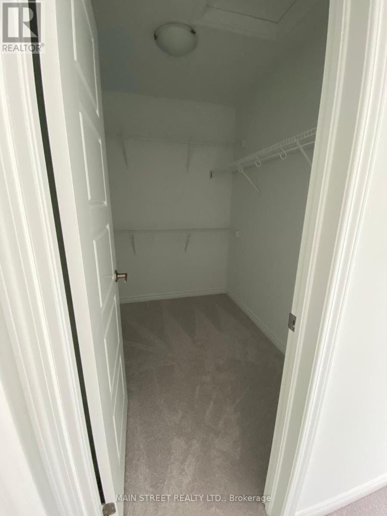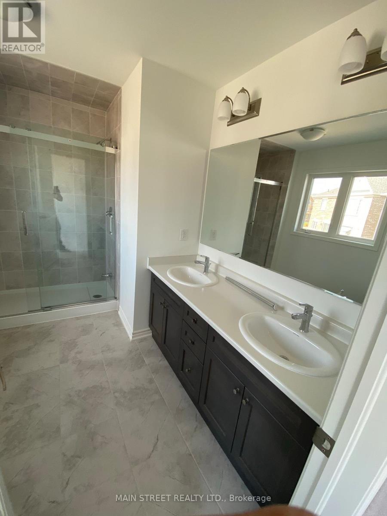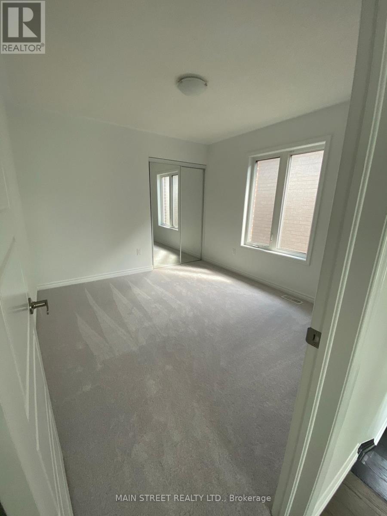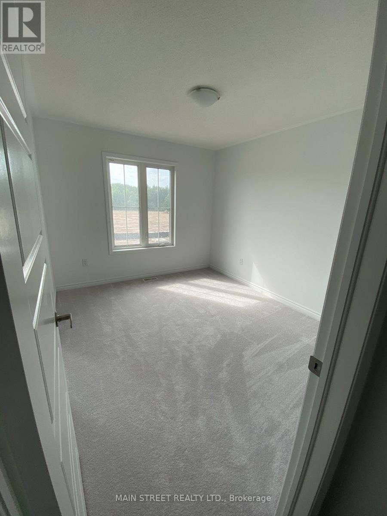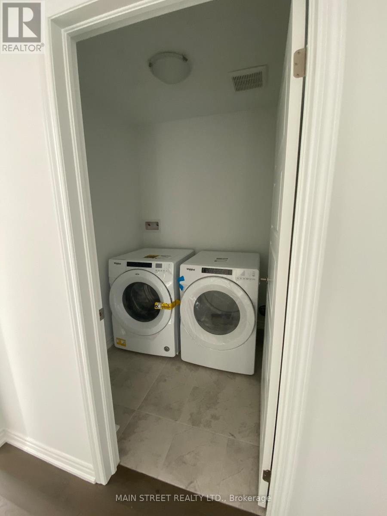785 Whitlock Avenue Milton, Ontario L9E 1S5
3 Bedroom
3 Bathroom
1100 - 1500 sqft
Fireplace
Central Air Conditioning
Forced Air
$3,349 Monthly
Single Detached Home, With 9 Ft Smooth Ceilings On The Main Floor, Spacious Kitchen, 2.5 Baths, Spacious 3 Bedrooms On The Upper Level And Laundry Conveniently Located On The Second Floor. Features A Sunny & Bright Open Concept Layout. Upgraded Trims. Additional Entrance Through Garage. (id:61852)
Property Details
| MLS® Number | W12427918 |
| Property Type | Single Family |
| Community Name | 1026 - CB Cobban |
| EquipmentType | Water Heater |
| ParkingSpaceTotal | 2 |
| RentalEquipmentType | Water Heater |
Building
| BathroomTotal | 3 |
| BedroomsAboveGround | 3 |
| BedroomsTotal | 3 |
| Age | New Building |
| BasementDevelopment | Unfinished |
| BasementType | N/a (unfinished) |
| ConstructionStyleAttachment | Detached |
| CoolingType | Central Air Conditioning |
| ExteriorFinish | Brick |
| FireplacePresent | Yes |
| FoundationType | Concrete |
| HalfBathTotal | 1 |
| HeatingFuel | Natural Gas |
| HeatingType | Forced Air |
| StoriesTotal | 2 |
| SizeInterior | 1100 - 1500 Sqft |
| Type | House |
| UtilityWater | Municipal Water |
Parking
| Attached Garage | |
| Garage |
Land
| Acreage | No |
| Sewer | Sanitary Sewer |
| SizeDepth | 90 Ft |
| SizeFrontage | 30 Ft |
| SizeIrregular | 30 X 90 Ft |
| SizeTotalText | 30 X 90 Ft |
Rooms
| Level | Type | Length | Width | Dimensions |
|---|---|---|---|---|
| Second Level | Primary Bedroom | 3.35 m | 4.31 m | 3.35 m x 4.31 m |
| Second Level | Bedroom 2 | 2.9 m | 3.45 m | 2.9 m x 3.45 m |
| Second Level | Bedroom 3 | 3.15 m | 3.35 m | 3.15 m x 3.35 m |
| Second Level | Laundry Room | 1.52 m | 1.52 m | 1.52 m x 1.52 m |
| Ground Level | Great Room | 5.76 m | 3.45 m | 5.76 m x 3.45 m |
| Ground Level | Eating Area | 3.02 m | 2.92 m | 3.02 m x 2.92 m |
| Ground Level | Kitchen | 3.02 m | 3.17 m | 3.02 m x 3.17 m |
https://www.realtor.ca/real-estate/28915777/785-whitlock-avenue-milton-cb-cobban-1026-cb-cobban
Interested?
Contact us for more information
Vakeesan Thevanathan
Salesperson
Main Street Realty Ltd.
24 Toronto St N #3
Uxbridge, Ontario L9P 1E6
24 Toronto St N #3
Uxbridge, Ontario L9P 1E6
