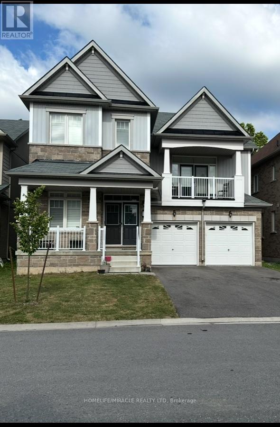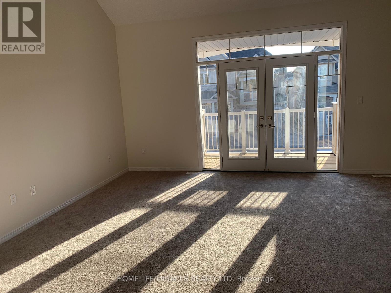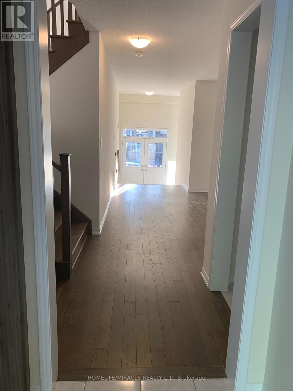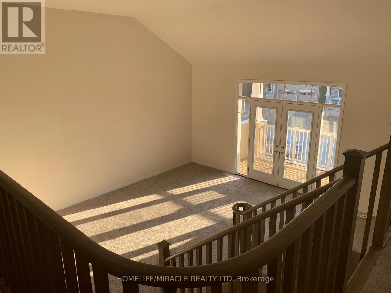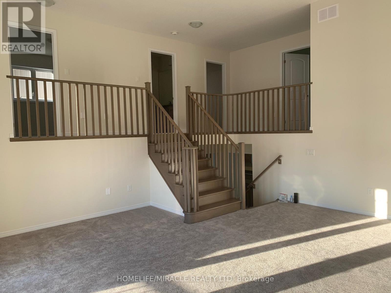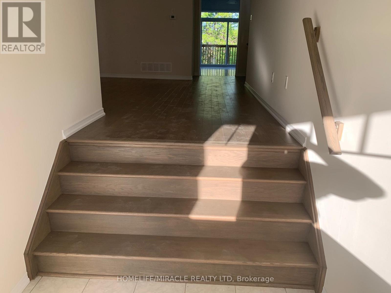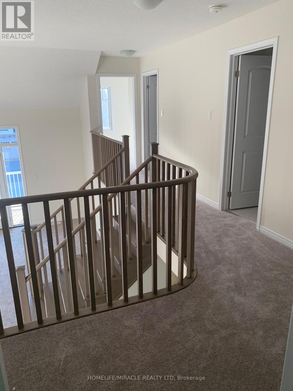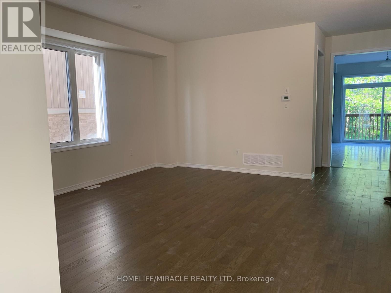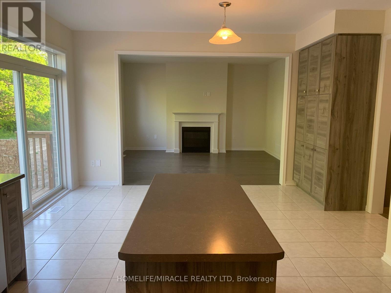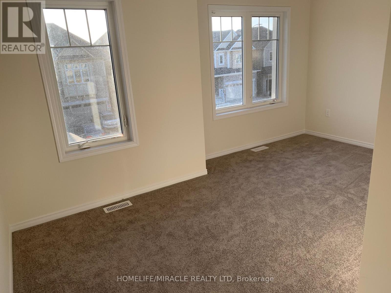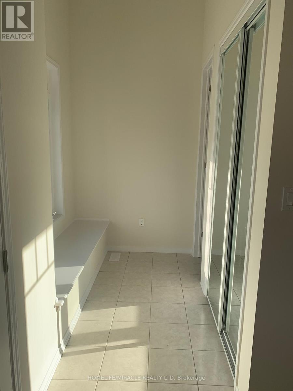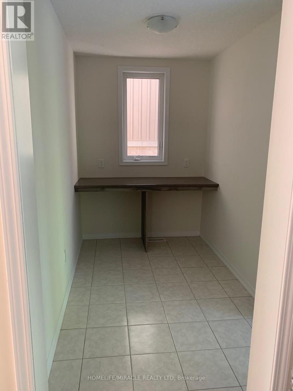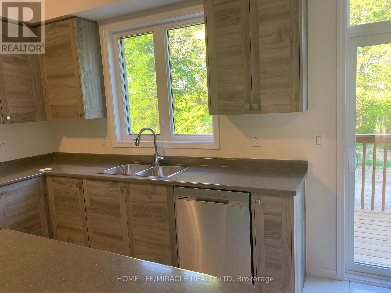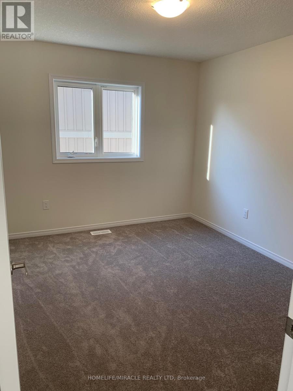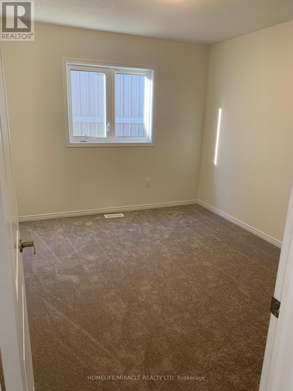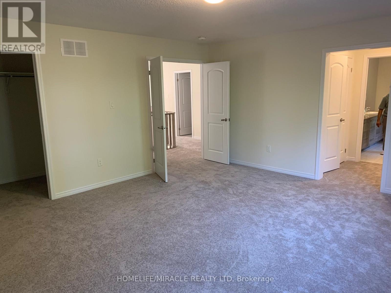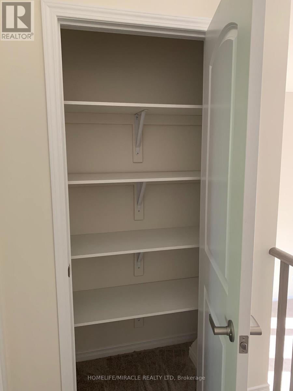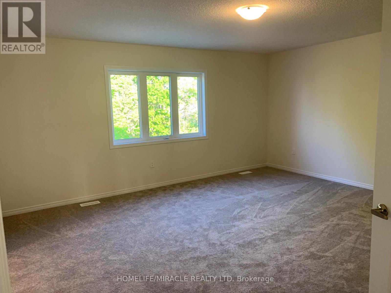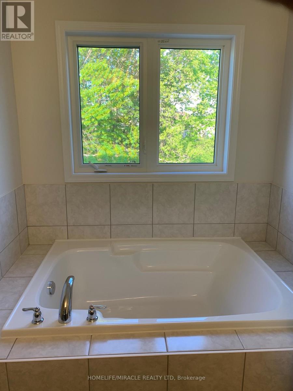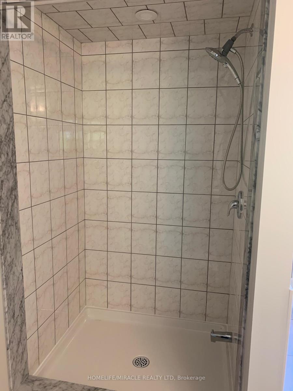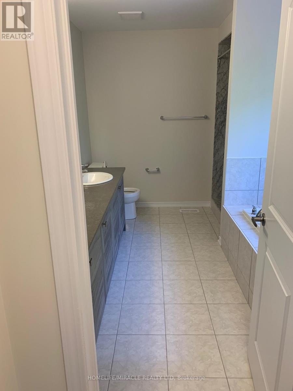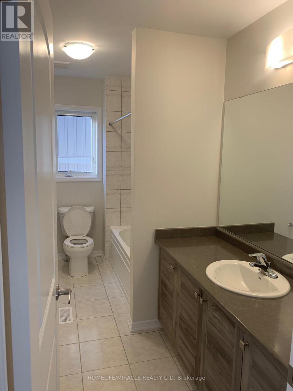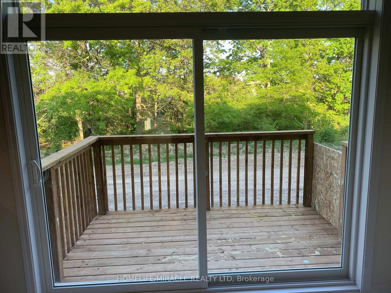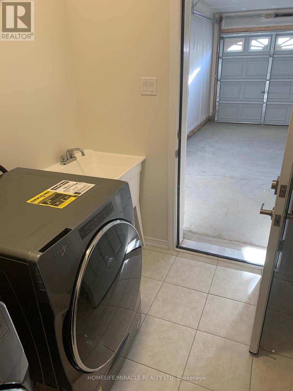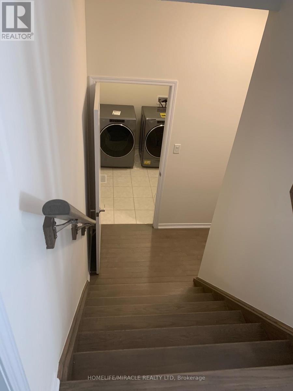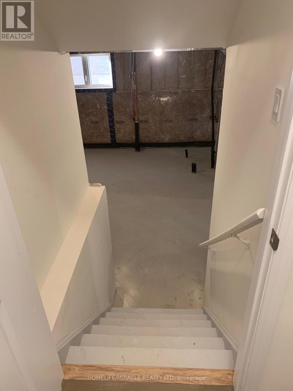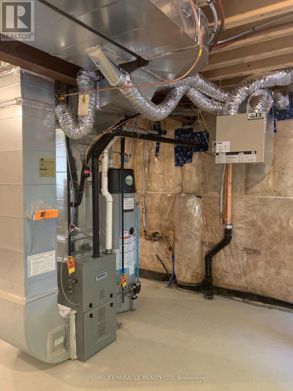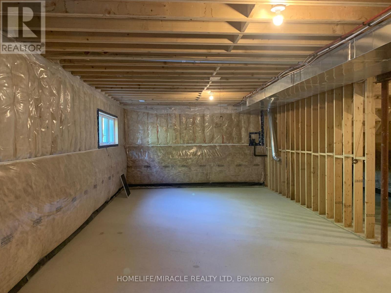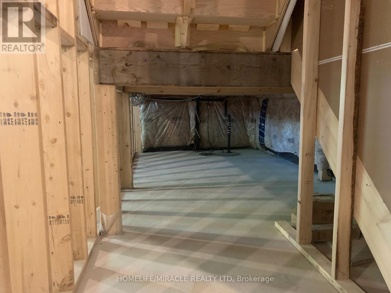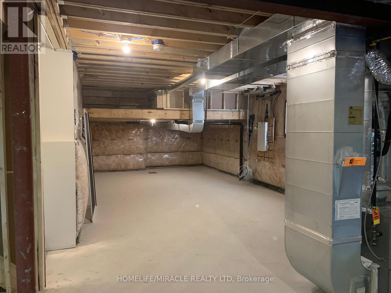7844 Odell Crescent Niagara Falls, Ontario L2H 3R6
$3,300 Monthly
A stunning, Empire-built detached home offering 2,912 sq. ft. of above ground modern living space on a generous lot backing on to green space is available for lease immediately. Located in an excellent neighborhood with no rear neighbors, residents will enjoy convenient access to parks, grocery stores, restaurants, Costco, and quick connections to the QEW.Inside, the home features:4 spacious bedrooms plus a large loft with balcony Carpet-free main floor for a clean, contemporary look Bright, open-concept layout ideal for family living and entertaining This exceptional property combines size, style, and location - perfect for tenants seeking comfort and convenience. (id:61852)
Property Details
| MLS® Number | X12577258 |
| Property Type | Single Family |
| Community Name | 222 - Brown |
| EquipmentType | Water Heater |
| Features | In Suite Laundry |
| ParkingSpaceTotal | 4 |
| RentalEquipmentType | Water Heater |
Building
| BathroomTotal | 3 |
| BedroomsAboveGround | 4 |
| BedroomsTotal | 4 |
| Appliances | Dishwasher, Dryer, Stove, Washer, Refrigerator |
| BasementDevelopment | Unfinished |
| BasementType | N/a (unfinished) |
| ConstructionStyleAttachment | Detached |
| CoolingType | Central Air Conditioning |
| ExteriorFinish | Brick, Vinyl Siding |
| FireplacePresent | Yes |
| FoundationType | Concrete |
| HalfBathTotal | 1 |
| HeatingFuel | Natural Gas |
| HeatingType | Forced Air |
| StoriesTotal | 2 |
| SizeInterior | 2500 - 3000 Sqft |
| Type | House |
| UtilityWater | Municipal Water |
Parking
| Garage |
Land
| Acreage | No |
| Sewer | Sanitary Sewer |
Rooms
| Level | Type | Length | Width | Dimensions |
|---|---|---|---|---|
| Second Level | Primary Bedroom | 5.18 m | 4.72 m | 5.18 m x 4.72 m |
| Second Level | Bedroom 2 | 4.6 m | 3.23 m | 4.6 m x 3.23 m |
| Second Level | Bedroom 3 | 3.66 m | 3.05 m | 3.66 m x 3.05 m |
| Second Level | Bedroom 4 | 3.66 m | 3.05 m | 3.66 m x 3.05 m |
| Second Level | Family Room | 5.49 m | 5.79 m | 5.49 m x 5.79 m |
| Main Level | Great Room | 4.14 m | 4.57 m | 4.14 m x 4.57 m |
| Main Level | Eating Area | 3.05 m | 4.57 m | 3.05 m x 4.57 m |
| Main Level | Kitchen | 3.05 m | 3.96 m | 3.05 m x 3.96 m |
| Main Level | Pantry | 3.23 m | 1.83 m | 3.23 m x 1.83 m |
| Main Level | Dining Room | 4.57 m | 4.57 m | 4.57 m x 4.57 m |
https://www.realtor.ca/real-estate/29137677/7844-odell-crescent-niagara-falls-brown-222-brown
Interested?
Contact us for more information
Jagdish Patel
Broker
470 Chrysler Dr Unit 19
Brampton, Ontario L6S 0C1
