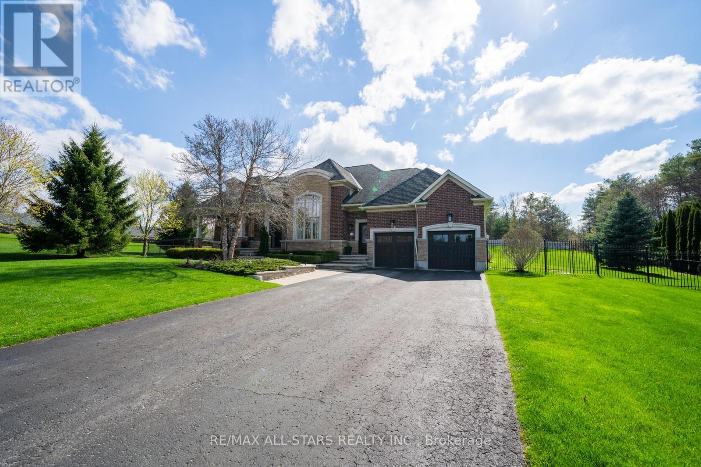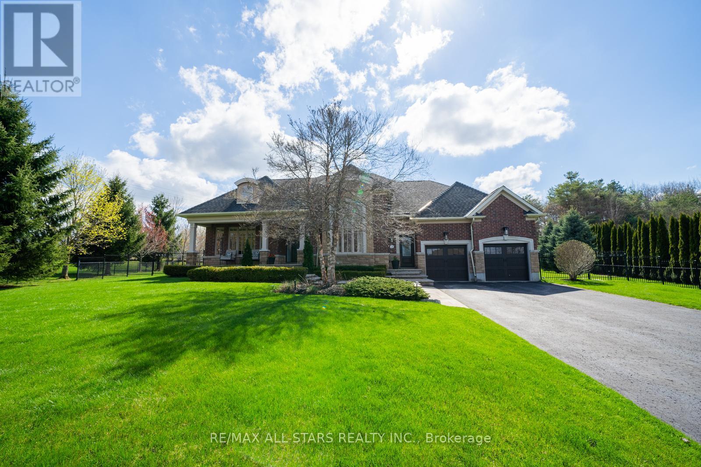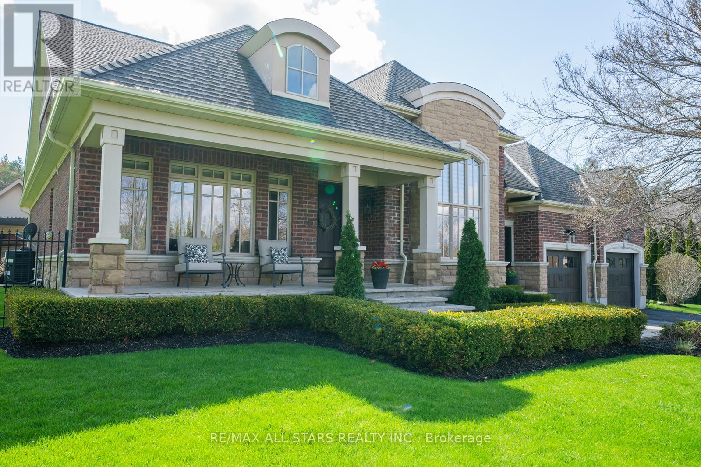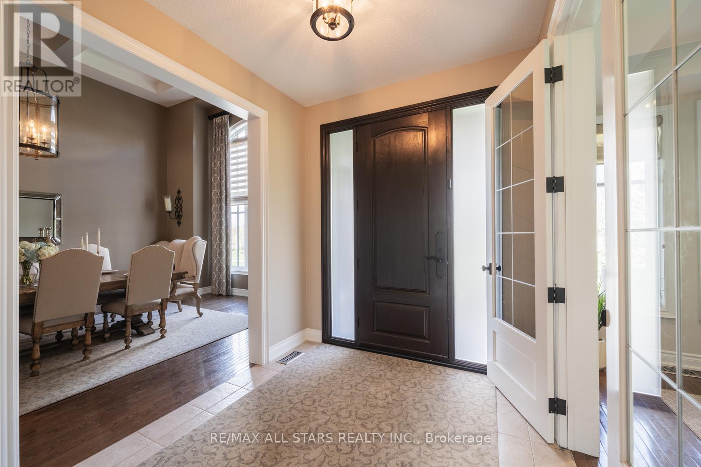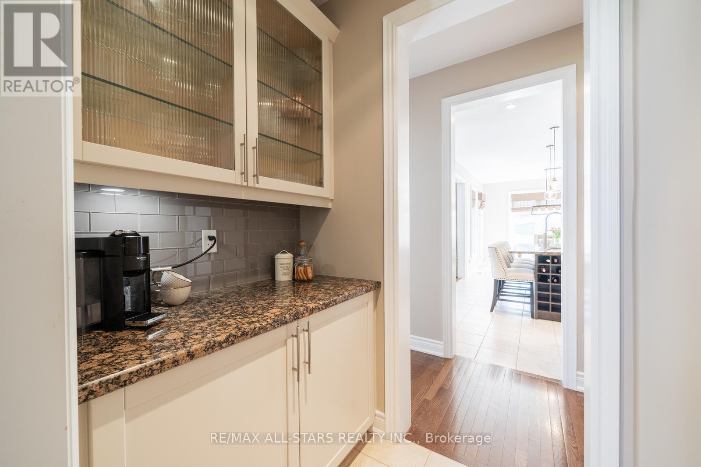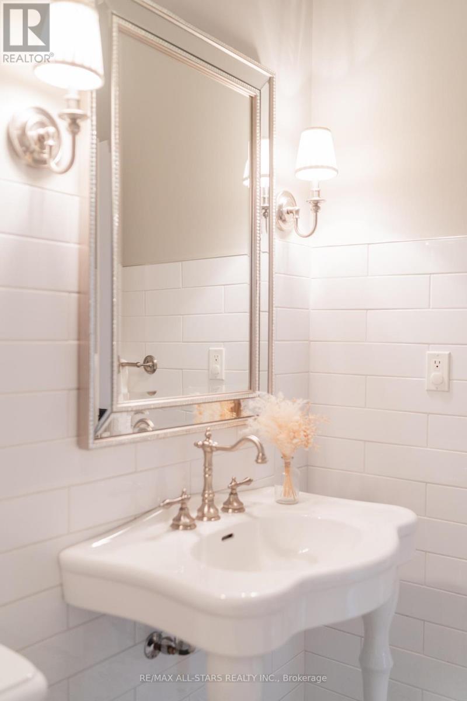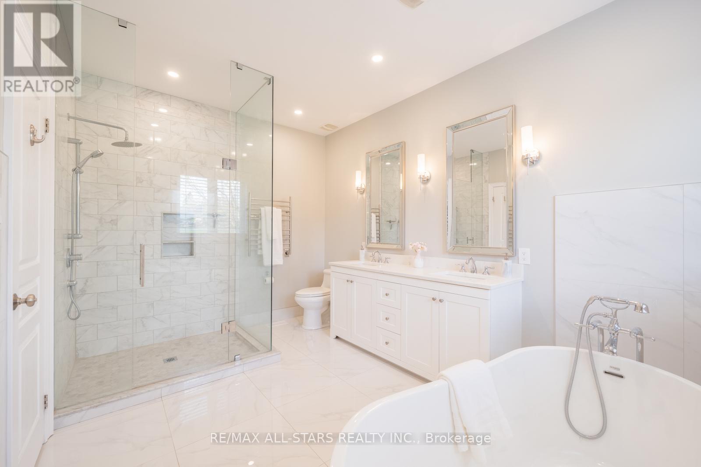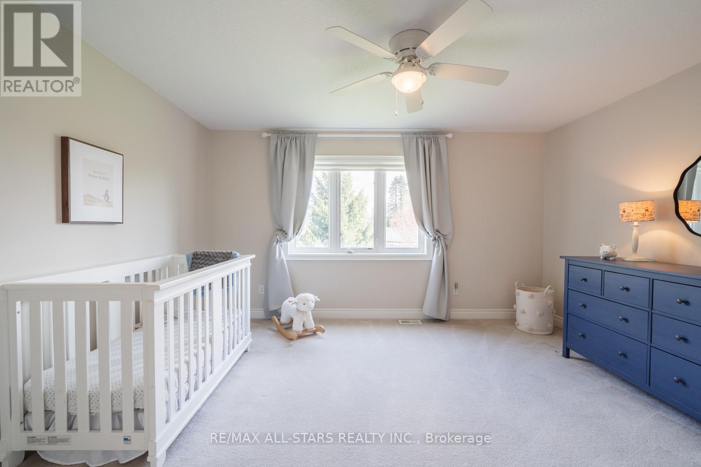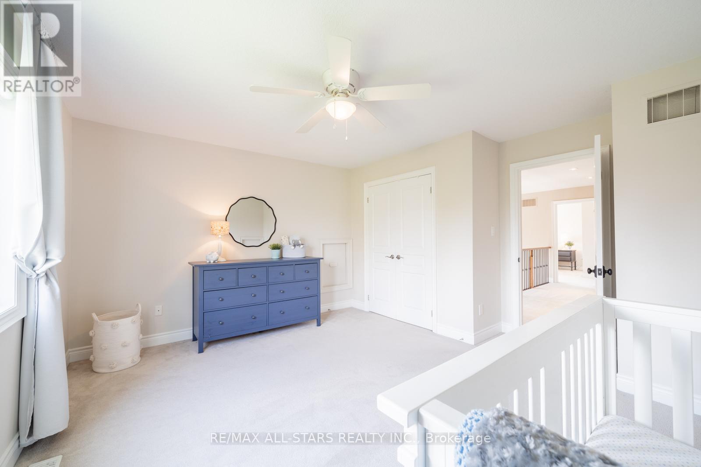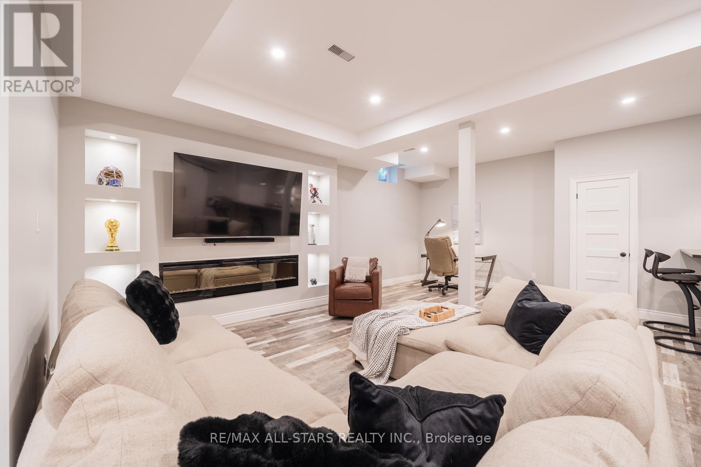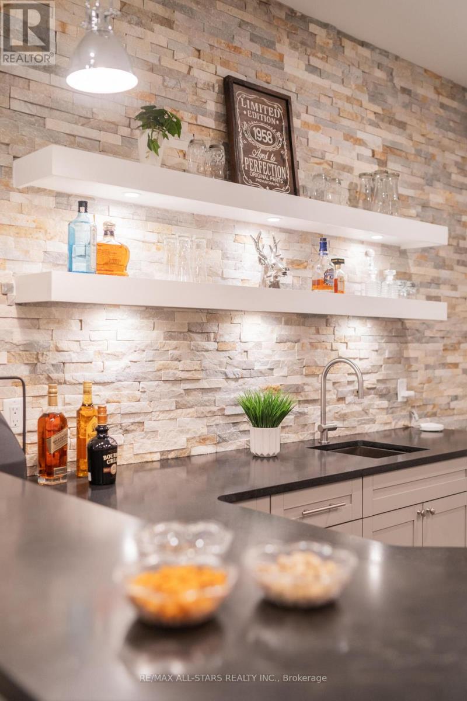78 Wyndance Way Uxbridge, Ontario L9P 0B8
$2,349,000Maintenance, Parcel of Tied Land
$578.10 Monthly
Maintenance, Parcel of Tied Land
$578.10 MonthlyWelcome to The Estates of Wyndance - an exclusive gated community built around a ClubLink golf course & surrounded by the natural beauty of the Oak Ridges Moraine. Experience refined living in this exceptional 4+1 bedroom, 5 bathroom, 3 car garage bungaloft, where timeless elegance meets modern luxury. From the moment you step inside, you're greeted by gleaming hardwood floors, soaring 9foot ceilings, and exquisite architectural details including a coffered waffle ceiling that reaches 14 feet high in the formal dining room - perfect for sophisticated gatherings. The main floor features an open concept layout with a cozy family room that is open to the kitchen which is equipped with stainless steel appliances, large island and breakfast area that over looks the backyard oasis. The primary suite is a serene retreat, complete with a lavish spa-inspired ensuite designed for ultimate relaxation. The finished lower level extends the living space with a spacious recreation area, custom wet bar, and an additional bedroom ideal for hosting guests in comfort and style. Step outside into the breathtaking backyard oasis that was thoughtfully designed with hundreds of thousands spent for resort-style living and unforgettable entertaining. Enjoy an in-ground pool with integrated hot tub, an outdoor kitchen with built-in BBQ, and an expansive cabana featuring a cozy fireplace, sliding glass walls that blend indoor and outdoor living, and a dedicated outdoor bathroom for added convenience. This extraordinary property offers a rare opportunity to indulge in luxury living at its finest. (id:61852)
Property Details
| MLS® Number | N12132439 |
| Property Type | Single Family |
| Community Name | Rural Uxbridge |
| AmenitiesNearBy | Golf Nearby |
| ParkingSpaceTotal | 7 |
| PoolType | Inground Pool |
Building
| BathroomTotal | 4 |
| BedroomsAboveGround | 4 |
| BedroomsBelowGround | 1 |
| BedroomsTotal | 5 |
| Amenities | Fireplace(s) |
| Appliances | Hot Tub, Garage Door Opener Remote(s), All, Water Heater |
| BasementDevelopment | Finished |
| BasementType | N/a (finished) |
| ConstructionStyleAttachment | Detached |
| ConstructionStyleOther | Seasonal |
| CoolingType | Central Air Conditioning |
| ExteriorFinish | Brick, Stone |
| FireplacePresent | Yes |
| FireplaceTotal | 2 |
| FlooringType | Hardwood |
| HeatingFuel | Natural Gas |
| HeatingType | Forced Air |
| StoriesTotal | 2 |
| SizeInterior | 3000 - 3500 Sqft |
| Type | House |
| UtilityWater | Community Water System |
Parking
| Attached Garage | |
| Garage |
Land
| Acreage | No |
| FenceType | Fully Fenced, Fenced Yard |
| LandAmenities | Golf Nearby |
| LandscapeFeatures | Lawn Sprinkler |
| Sewer | Sanitary Sewer |
| SizeDepth | 350 Ft |
| SizeFrontage | 83 Ft ,9 In |
| SizeIrregular | 83.8 X 350 Ft |
| SizeTotalText | 83.8 X 350 Ft |
Rooms
| Level | Type | Length | Width | Dimensions |
|---|---|---|---|---|
| Second Level | Bedroom 3 | 4.01 m | 4.41 m | 4.01 m x 4.41 m |
| Second Level | Bedroom 4 | 3.94 m | 4.8 m | 3.94 m x 4.8 m |
| Basement | Recreational, Games Room | 11.13 m | 7.87 m | 11.13 m x 7.87 m |
| Basement | Bedroom 5 | 4.01 m | 5.85 m | 4.01 m x 5.85 m |
| Main Level | Office | 4.27 m | 3.66 m | 4.27 m x 3.66 m |
| Main Level | Dining Room | 4.31 m | 5.43 m | 4.31 m x 5.43 m |
| Main Level | Family Room | 5.4 m | 5.72 m | 5.4 m x 5.72 m |
| Main Level | Kitchen | 3.94 m | 4.22 m | 3.94 m x 4.22 m |
| Main Level | Eating Area | 3.94 m | 2.85 m | 3.94 m x 2.85 m |
| Main Level | Primary Bedroom | 4.01 m | 8.15 m | 4.01 m x 8.15 m |
| Main Level | Bedroom 2 | 2.88 m | 4.59 m | 2.88 m x 4.59 m |
Utilities
| Cable | Available |
| Electricity | Installed |
| Sewer | Installed |
https://www.realtor.ca/real-estate/28278162/78-wyndance-way-uxbridge-rural-uxbridge
Interested?
Contact us for more information
Dolores Trentadue
Salesperson
155 Mostar St #1-2
Stouffville, Ontario L4A 0G2
Sonya Torres
Salesperson
155 Mostar St #1-2
Stouffville, Ontario L4A 0G2
Vanessa Burton
Salesperson
155 Mostar St #1-2
Stouffville, Ontario L4A 0G2
Lindsey Lumsden
Salesperson
155 Mostar St #1-2
Stouffville, Ontario L4A 0G2

