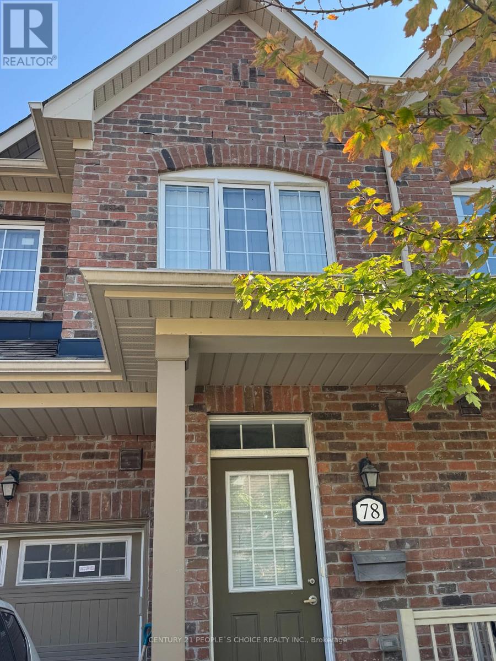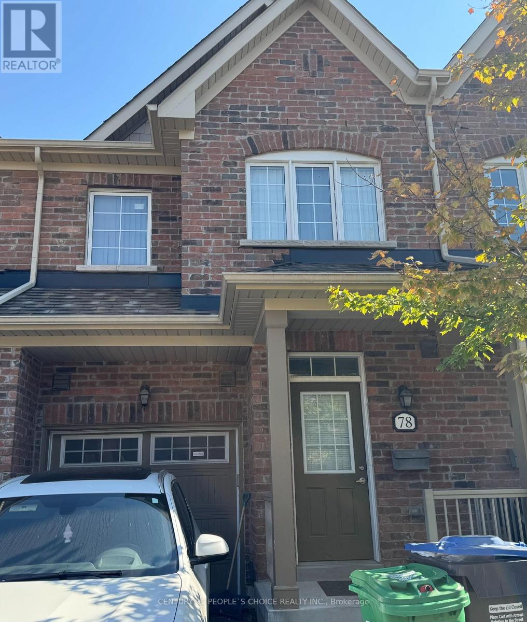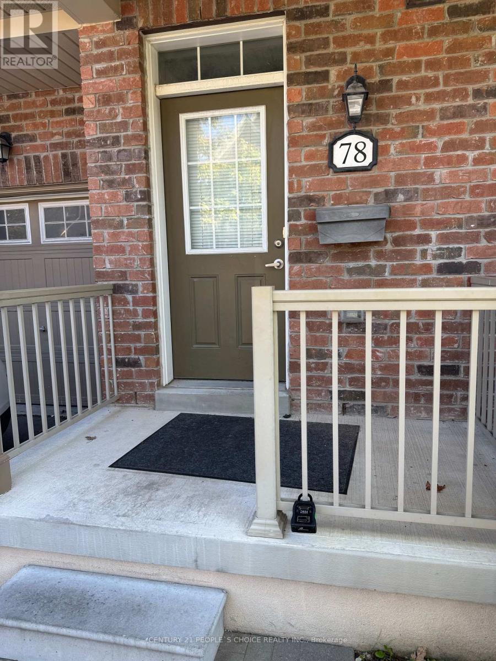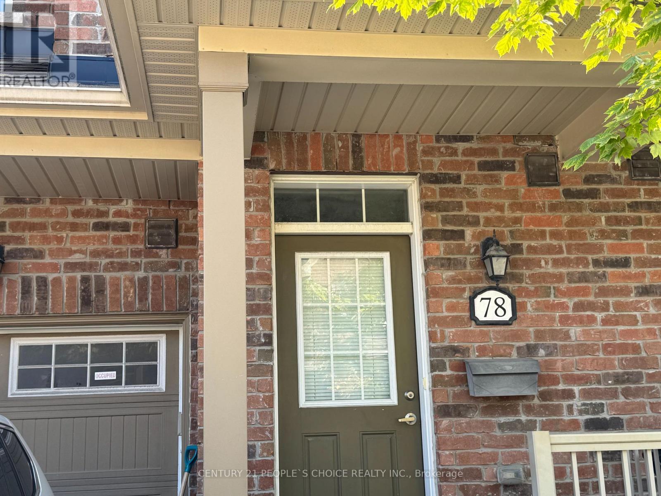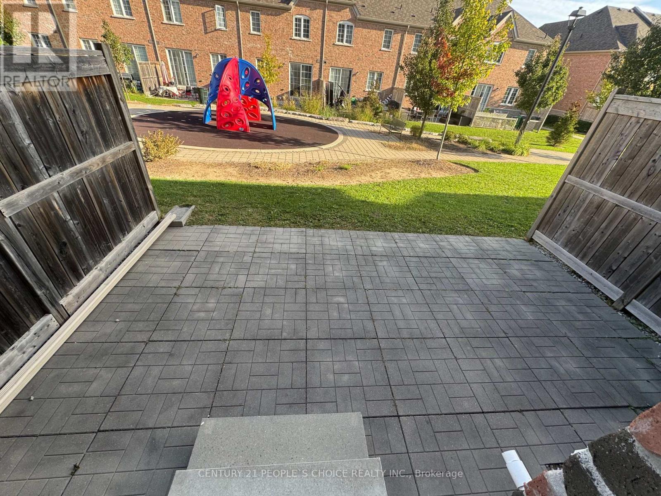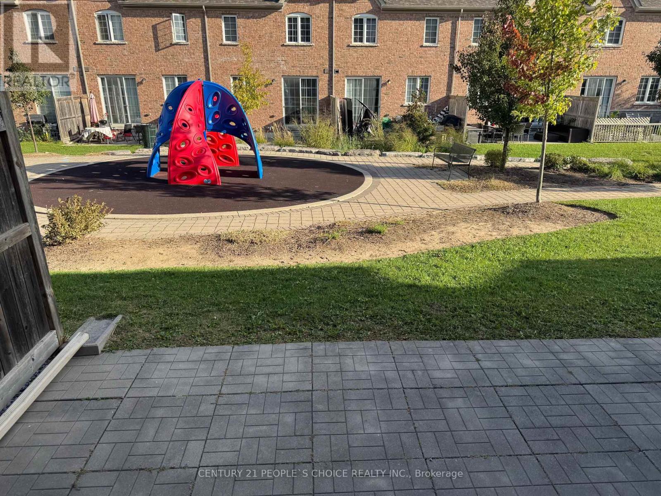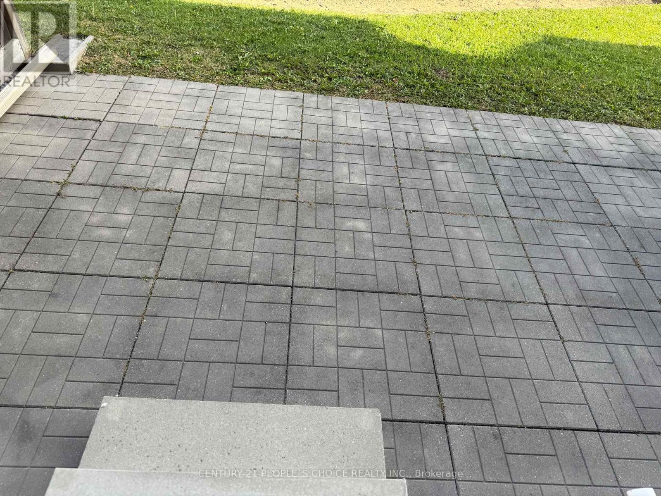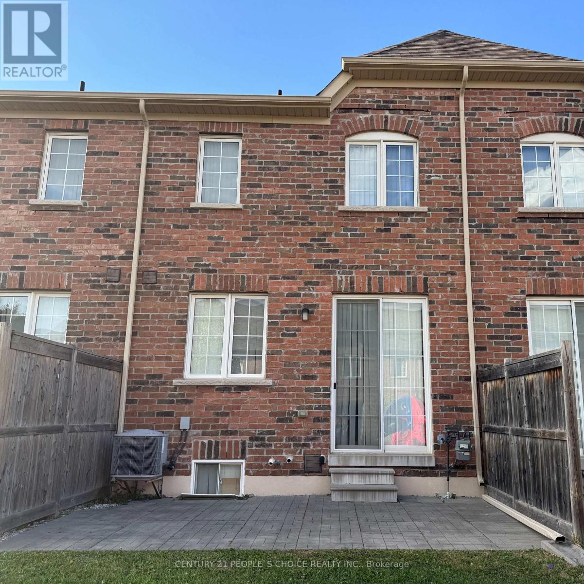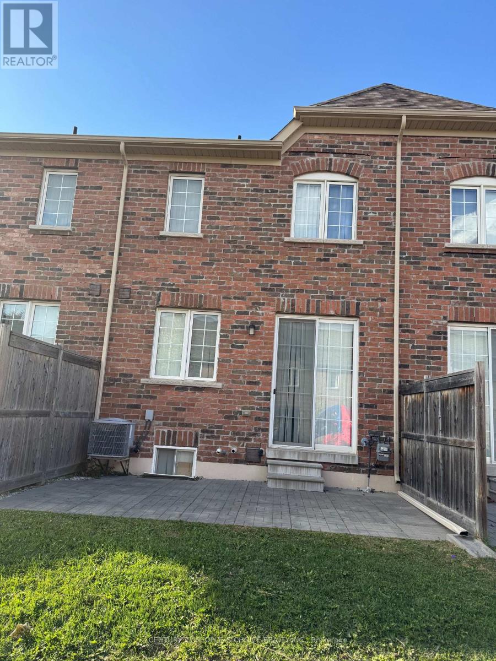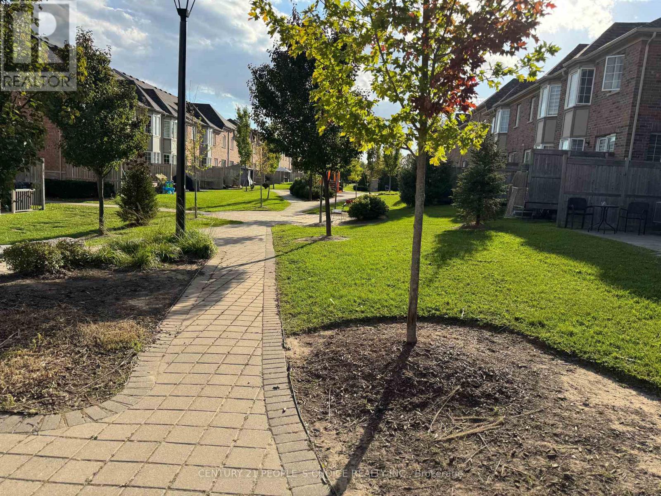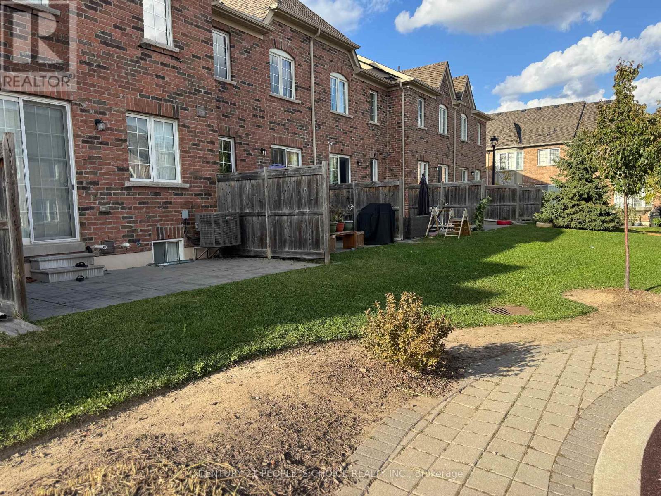78 Utopia Way Brampton, Ontario L6P 4A5
$799,900
Beautiful Townhome at prime location in high demand area of Brampton!! Golden opportunity for investors, contractors or end-users!! Featuring: 3 spacious bedrooms, Living room, Dining room, 9 ft ceiling on main floor, 5 pc Ensuite in Master Bedroom, Gorgeous kitchen with Quartz Countertop and large center island, Hardwood on main floor and Entrance to house thru' Garage. Spacious basement has a recreation room, an open concept room and 4pc washroom. Total living space of 1815 Sqft including finished basement. Very convenient Location in a Quite & Desired Neighborhood, near the border of Brampton and Vaughan, Close to School, Park, Shopping Plaza, all Major Hwys, Transit, Place of Worship and Gore Meadows Community Centre & Library. Just Minutes to Pearson Airport Must be seen!! Don't miss it!! (id:61852)
Property Details
| MLS® Number | W12470215 |
| Property Type | Single Family |
| Community Name | Brampton East |
| EquipmentType | Water Heater |
| ParkingSpaceTotal | 2 |
| RentalEquipmentType | Water Heater |
Building
| BathroomTotal | 4 |
| BedroomsAboveGround | 3 |
| BedroomsTotal | 3 |
| Appliances | Dishwasher, Dryer, Stove, Washer, Refrigerator |
| BasementDevelopment | Finished |
| BasementType | N/a (finished) |
| ConstructionStyleAttachment | Attached |
| CoolingType | Central Air Conditioning |
| ExteriorFinish | Brick |
| FlooringType | Hardwood, Ceramic, Carpeted |
| HalfBathTotal | 1 |
| HeatingFuel | Natural Gas |
| HeatingType | Forced Air |
| StoriesTotal | 2 |
| SizeInterior | 1100 - 1500 Sqft |
| Type | Row / Townhouse |
| UtilityWater | Municipal Water |
Parking
| Attached Garage | |
| Garage |
Land
| Acreage | No |
| Sewer | Sanitary Sewer |
| SizeDepth | 72 Ft ,1 In |
| SizeFrontage | 17 Ft ,8 In |
| SizeIrregular | 17.7 X 72.1 Ft |
| SizeTotalText | 17.7 X 72.1 Ft |
Rooms
| Level | Type | Length | Width | Dimensions |
|---|---|---|---|---|
| Second Level | Primary Bedroom | 5.19 m | 3.97 m | 5.19 m x 3.97 m |
| Second Level | Bedroom 2 | 5.8 m | 3.05 m | 5.8 m x 3.05 m |
| Second Level | Bedroom 3 | 4.12 m | 3.05 m | 4.12 m x 3.05 m |
| Basement | Recreational, Games Room | 4.88 m | 3.21 m | 4.88 m x 3.21 m |
| Basement | Other | 3.36 m | 2.14 m | 3.36 m x 2.14 m |
| Main Level | Living Room | 5.19 m | 3.51 m | 5.19 m x 3.51 m |
| Main Level | Dining Room | 3.5 m | 2.29 m | 3.5 m x 2.29 m |
| Main Level | Kitchen | 3.51 m | 2.9 m | 3.51 m x 2.9 m |
https://www.realtor.ca/real-estate/29006687/78-utopia-way-brampton-brampton-east-brampton-east
Interested?
Contact us for more information
Kailash Sharma
Broker
1780 Albion Road Unit 2 & 3
Toronto, Ontario M9V 1C1
