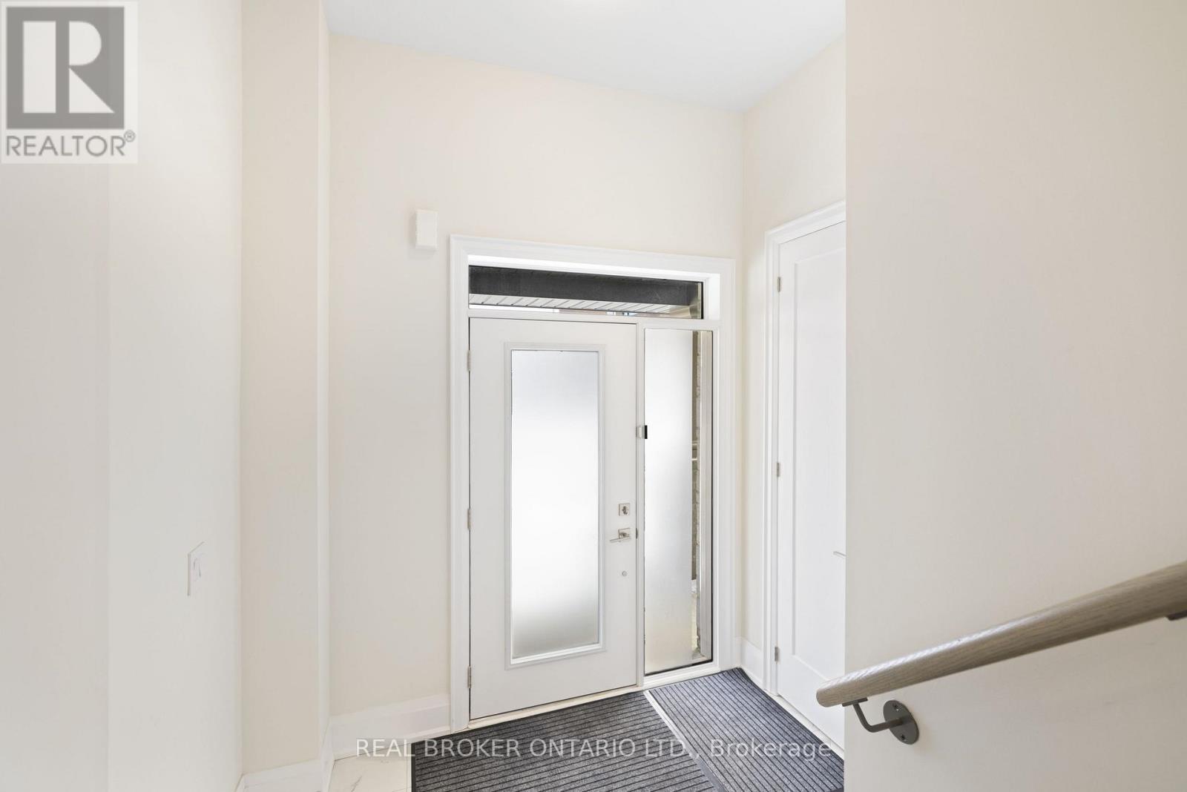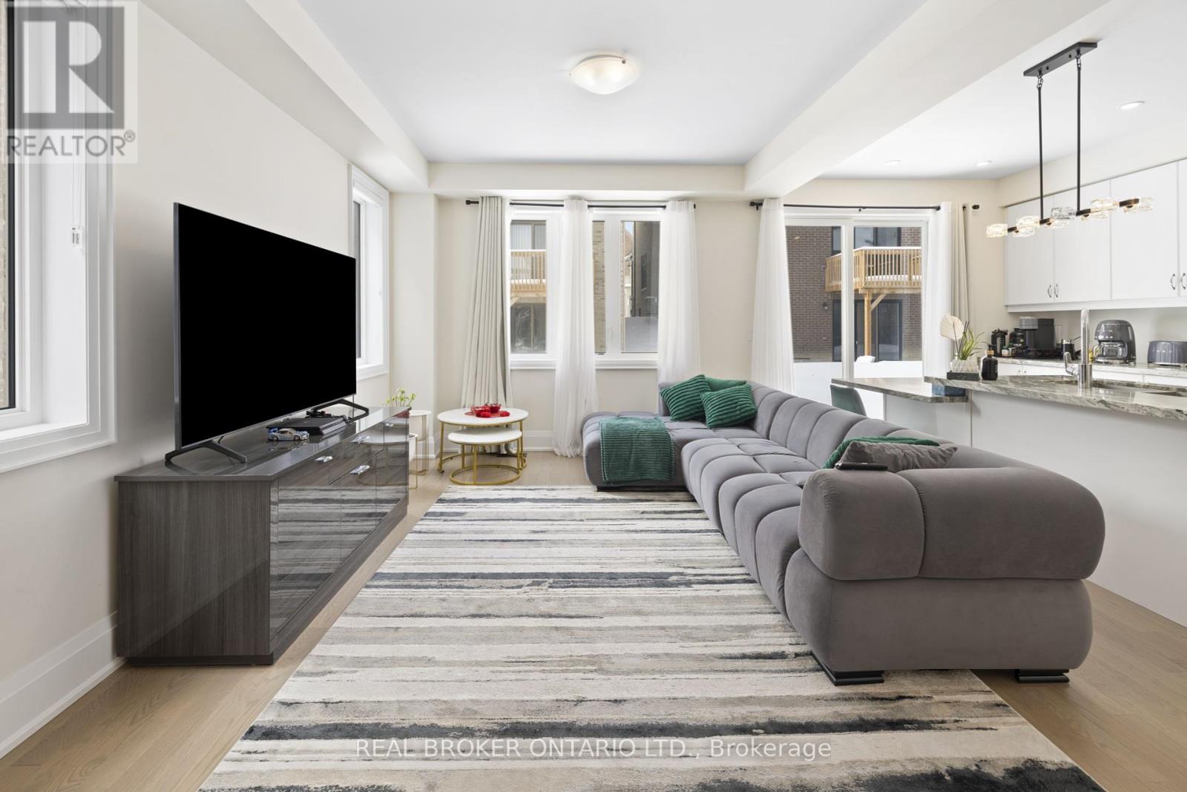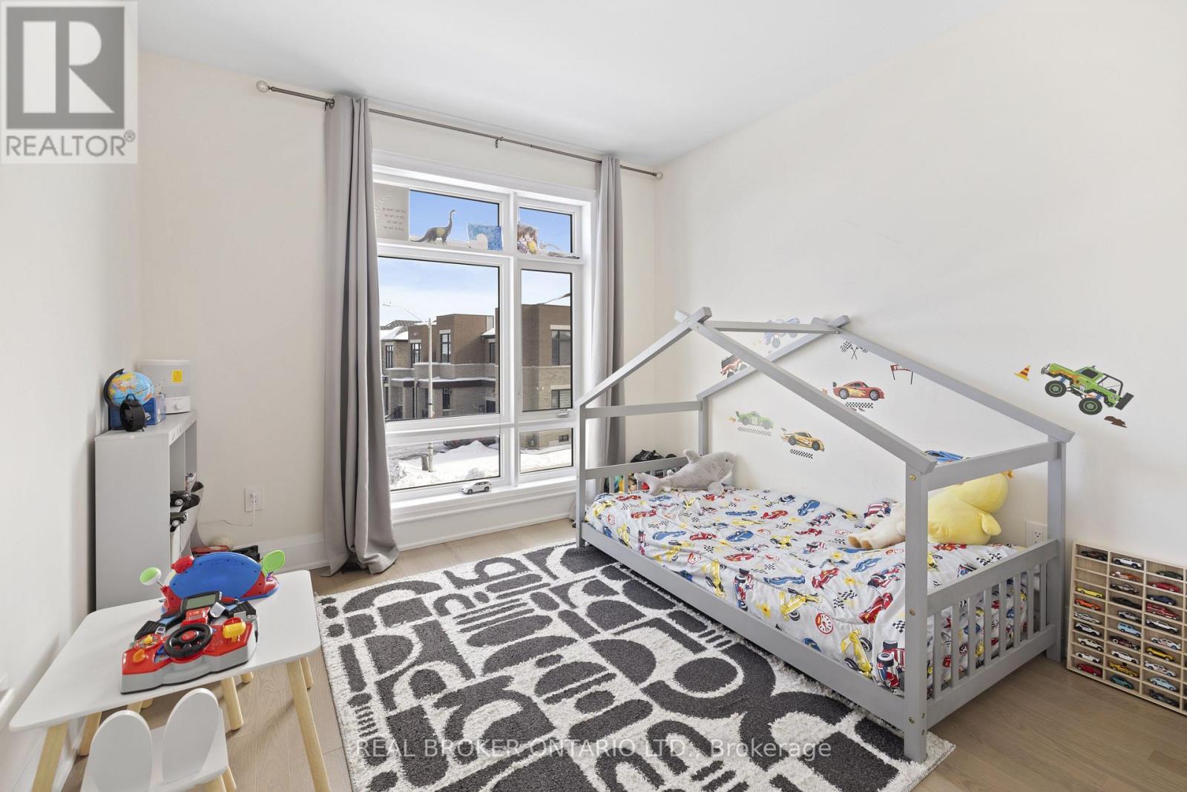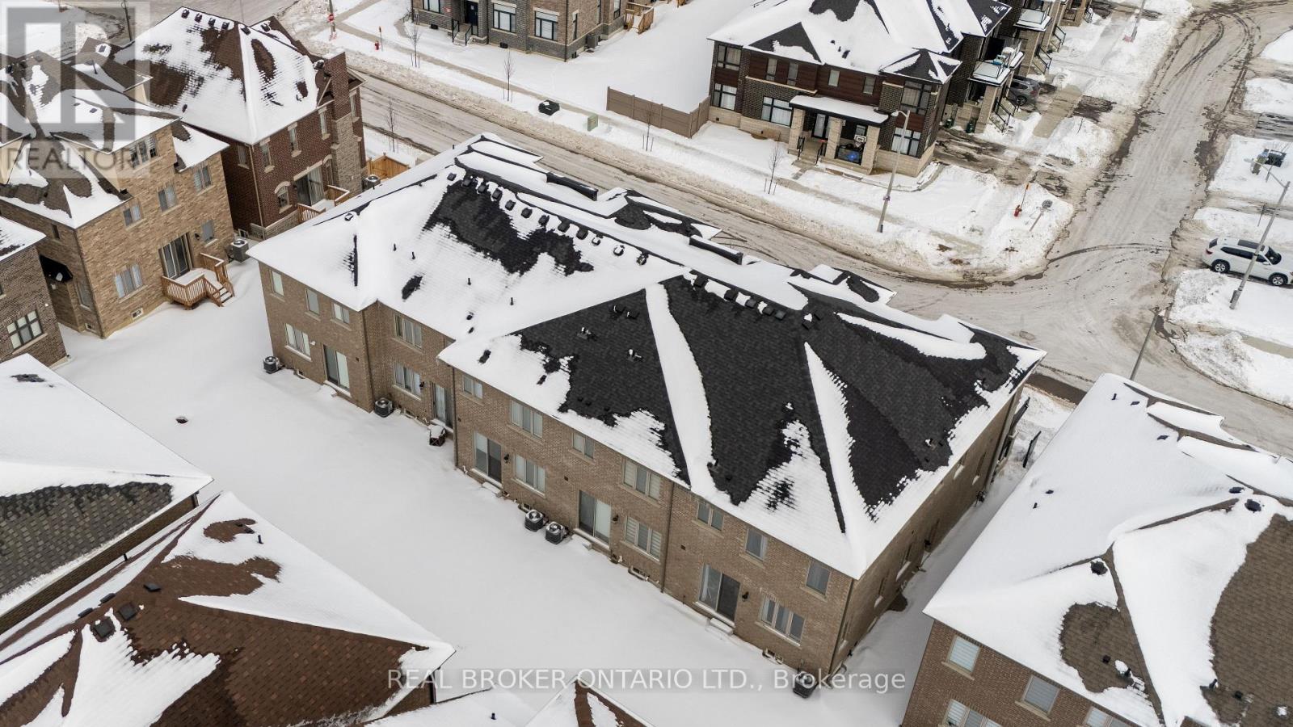78 Tempel Street Richmond Hill, Ontario L4E 1K6
$1,270,000
Rare And Stunning End-Unit Freehold Townhome In The Sought-After City Of Richmond Hill. Built In 2023, This Well-Kept, Move-In-Ready Home Blends Modern Luxury With Practical Convenience. Featuring 9-Foot Ceilings On Both Levels, This Home Boasts Hardwood Flooring Throughout, A Dedicated Main-Floor Office, And A Chefs Kitchen With Quartz Countertops, Brand-New Stainless Steel Appliances, And A Bright Breakfast Area. Upstairs, You'll Find Three Spacious Bedrooms, An Upstairs Laundry Room, And A Luxurious Primary Suite With Spa-Like Heated Ensuite Floors. The Heated Basement Floors Add Comfort, While The Built-In Side Entrance Provides Rental Potential Or A Future In-Law Suite. Located In A Prime Richmond Hill Neighborhood, Just Minutes From Highway 404, The GO Station, Top-Rated Schools, Lake Wilcox, Parks, Restaurants, And Community Centers. (id:61852)
Property Details
| MLS® Number | N11974043 |
| Property Type | Single Family |
| Community Name | Rural Richmond Hill |
| Features | Carpet Free |
| ParkingSpaceTotal | 2 |
Building
| BathroomTotal | 3 |
| BedroomsAboveGround | 3 |
| BedroomsTotal | 3 |
| Age | New Building |
| Appliances | Central Vacuum, All, Dryer, Washer |
| BasementFeatures | Walk Out, Walk-up |
| BasementType | N/a |
| ConstructionStyleAttachment | Attached |
| CoolingType | Central Air Conditioning |
| ExteriorFinish | Brick |
| FireplacePresent | Yes |
| FlooringType | Hardwood |
| FoundationType | Poured Concrete |
| HalfBathTotal | 1 |
| HeatingFuel | Natural Gas |
| HeatingType | Forced Air |
| StoriesTotal | 2 |
| SizeInterior | 2000 - 2500 Sqft |
| Type | Row / Townhouse |
Parking
| Attached Garage | |
| Garage |
Land
| Acreage | No |
| Sewer | Sanitary Sewer |
| SizeDepth | 90 Ft |
| SizeFrontage | 30 Ft |
| SizeIrregular | 30 X 90 Ft |
| SizeTotalText | 30 X 90 Ft |
Rooms
| Level | Type | Length | Width | Dimensions |
|---|---|---|---|---|
| Second Level | Bedroom 2 | 3.5 m | 3.5 m | 3.5 m x 3.5 m |
| Second Level | Bedroom 3 | 3.1 m | 3.5 m | 3.1 m x 3.5 m |
| Second Level | Bathroom | 3.3 m | 2.1 m | 3.3 m x 2.1 m |
| Second Level | Laundry Room | 2.7 m | 2.7 m | 2.7 m x 2.7 m |
| Second Level | Bedroom | 6.6 m | 4.6 m | 6.6 m x 4.6 m |
| Second Level | Bathroom | 5.6 m | 2.1 m | 5.6 m x 2.1 m |
| Ground Level | Office | 2.6 m | 2.3 m | 2.6 m x 2.3 m |
| Ground Level | Kitchen | 5.1 m | 3.1 m | 5.1 m x 3.1 m |
https://www.realtor.ca/real-estate/27918677/78-tempel-street-richmond-hill-rural-richmond-hill
Interested?
Contact us for more information
Mikaeel Dewji
Salesperson
130 King St W Unit 1900b
Toronto, Ontario M5X 1E3
Ali Redha Dewji
Salesperson
130 King St W Unit 1900b
Toronto, Ontario M5X 1E3


























