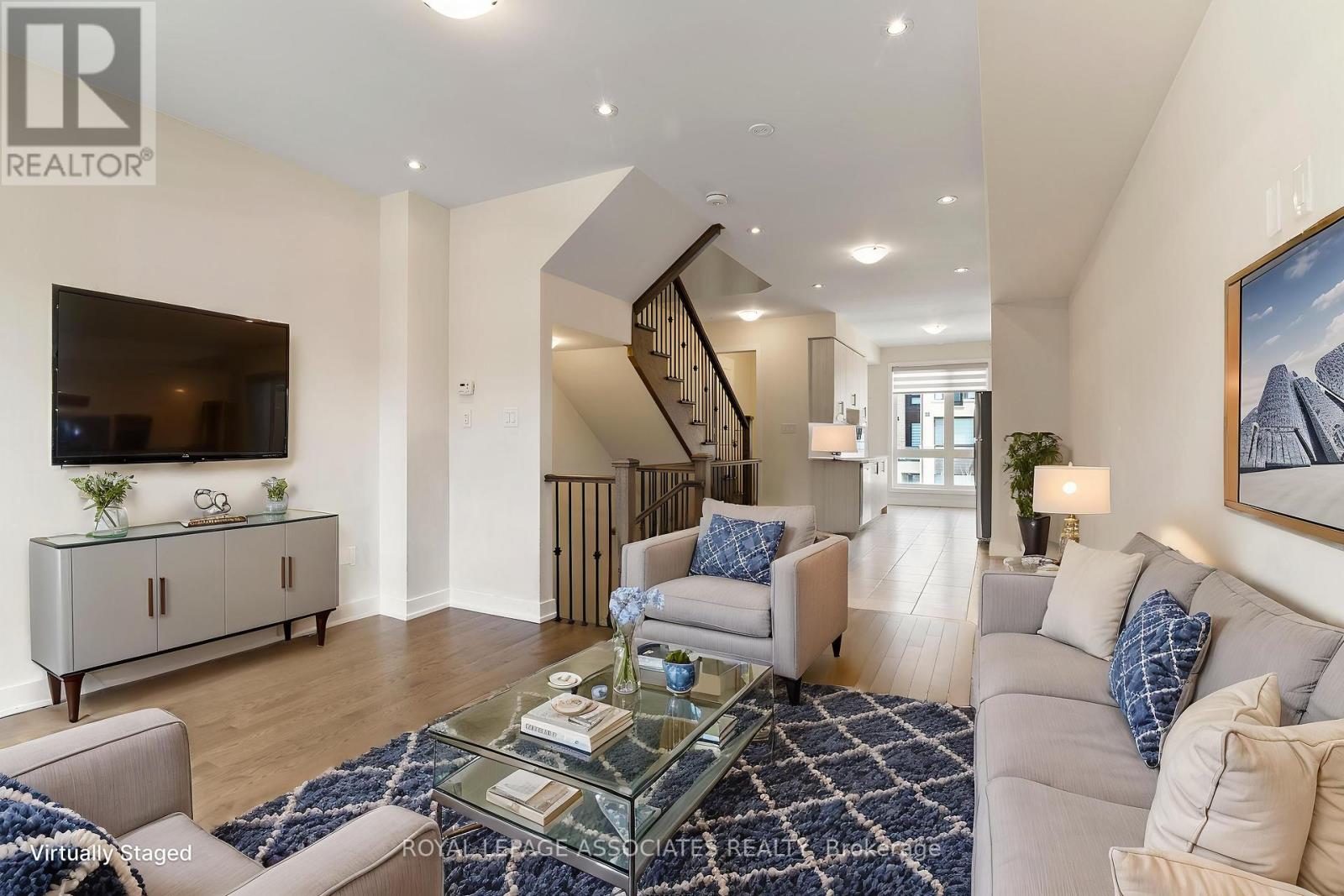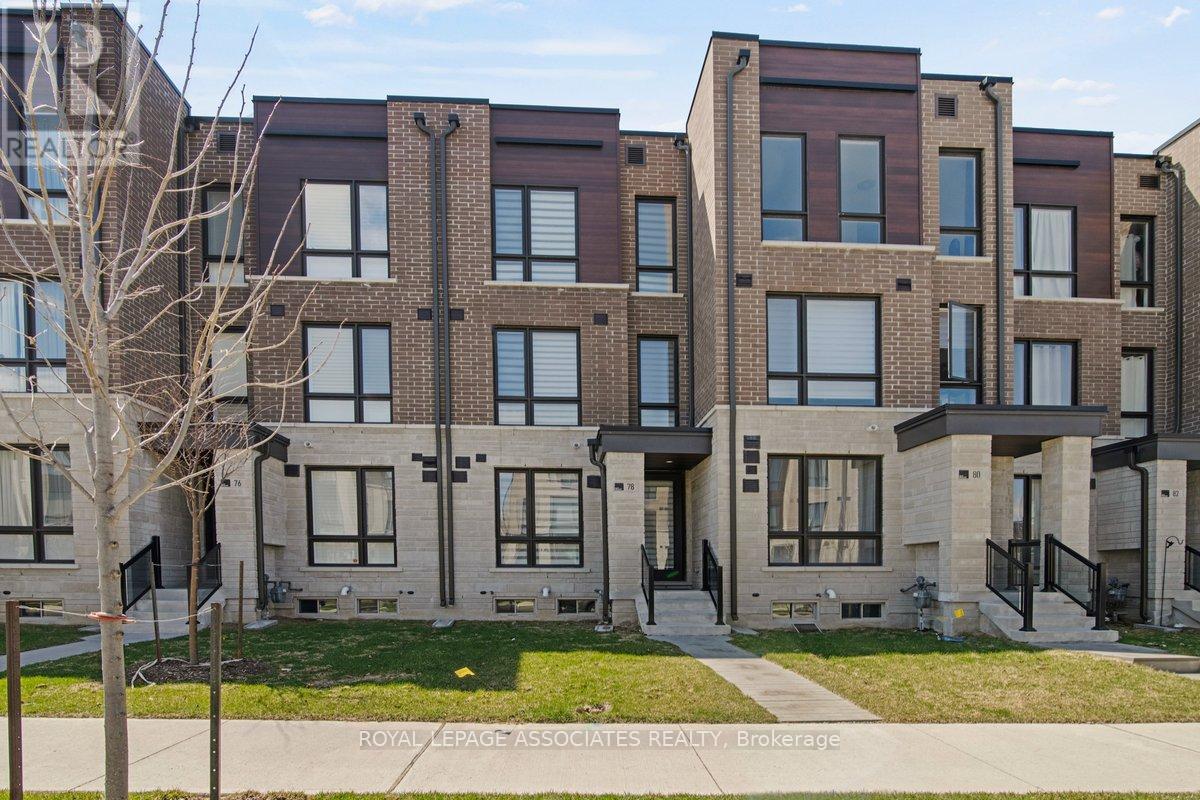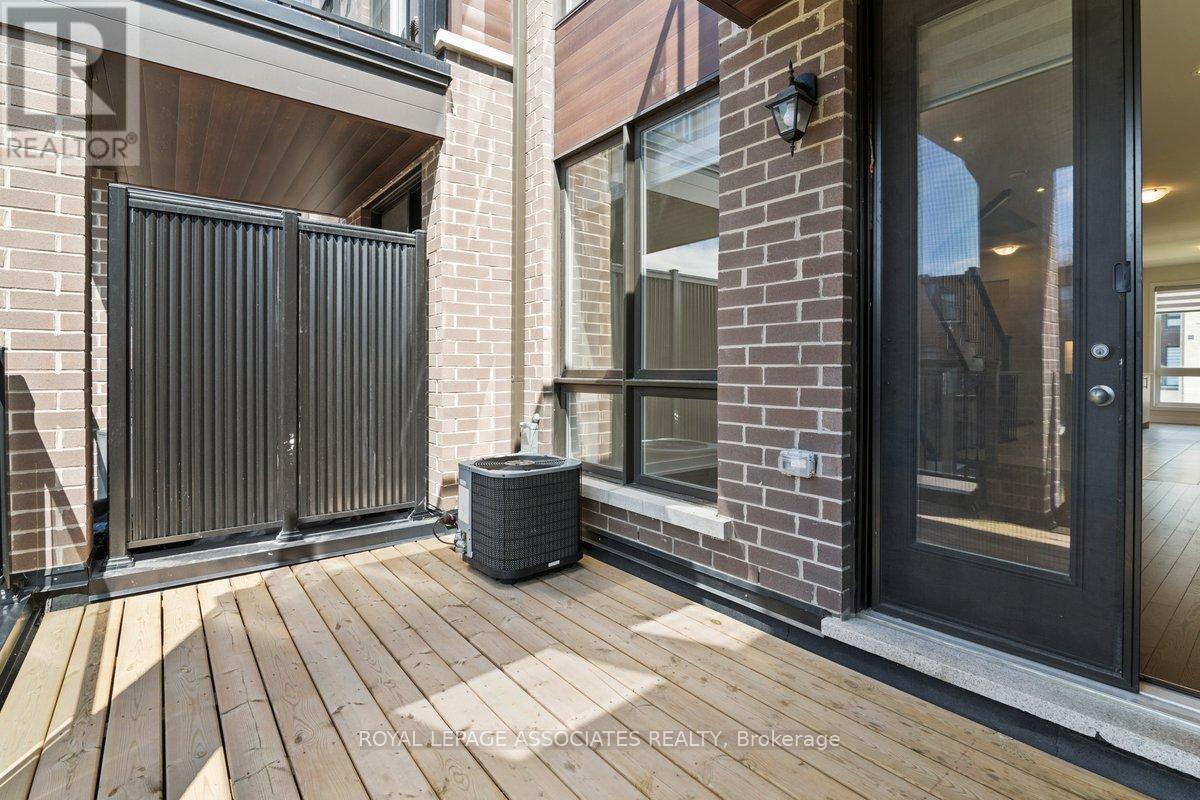78 Stauffer Crescent Markham, Ontario L6B 1R1
$1,050,000
Step into modern comfort with this beautifully crafted 2-year-old middle-unit townhouse that delivers style, function, and unbeatable location. Thoughtfully designed with 9-foot ceilings across all three levels, this home offers a seamless flow of space and light. Enjoy elegant hardwood flooring, upgraded light fixtures, and a spacious open-concept layout ideal for everyday living and entertaining. The heart of the home is a chef-inspired kitchen featuring granite countertops, a sleek backsplash, and premium stainless steel appliances - perfect for cooking up family meals or hosting friends. A generous ground-floor family room provides the ideal space to unwind or turn into a home office or media zone. Conveniently located just minutes from Hwy 407, Markham Stouffville Hospital, top schools, and community amenities - this is a smart choice for families and professionals looking for a turn-key living in a growing community. (id:61852)
Property Details
| MLS® Number | N12104300 |
| Property Type | Single Family |
| Community Name | Cornell |
| ParkingSpaceTotal | 3 |
Building
| BathroomTotal | 2 |
| BedroomsAboveGround | 3 |
| BedroomsBelowGround | 1 |
| BedroomsTotal | 4 |
| Age | 0 To 5 Years |
| Appliances | Garage Door Opener Remote(s), Dishwasher, Dryer, Garage Door Opener, Stove, Washer, Window Coverings, Refrigerator |
| BasementDevelopment | Unfinished |
| BasementType | N/a (unfinished) |
| ConstructionStyleAttachment | Attached |
| CoolingType | Central Air Conditioning |
| ExteriorFinish | Brick |
| FoundationType | Concrete |
| HalfBathTotal | 1 |
| HeatingFuel | Natural Gas |
| HeatingType | Forced Air |
| StoriesTotal | 3 |
| SizeInterior | 1500 - 2000 Sqft |
| Type | Row / Townhouse |
| UtilityWater | Municipal Water |
Parking
| Garage |
Land
| Acreage | No |
| Sewer | Sanitary Sewer |
| SizeDepth | 104 Ft ,6 In |
| SizeFrontage | 14 Ft ,9 In |
| SizeIrregular | 14.8 X 104.5 Ft |
| SizeTotalText | 14.8 X 104.5 Ft |
Rooms
| Level | Type | Length | Width | Dimensions |
|---|---|---|---|---|
| Second Level | Living Room | 4.25 m | 4.22 m | 4.25 m x 4.22 m |
| Second Level | Dining Room | 3.35 m | 3.22 m | 3.35 m x 3.22 m |
| Third Level | Bedroom 2 | 2.75 m | 2.75 m | 2.75 m x 2.75 m |
| Third Level | Bedroom 3 | 3.85 m | 2.44 m | 3.85 m x 2.44 m |
| Third Level | Primary Bedroom | 3.54 m | 3.05 m | 3.54 m x 3.05 m |
| Ground Level | Family Room | 4.99 m | 3.2 m | 4.99 m x 3.2 m |
https://www.realtor.ca/real-estate/28215756/78-stauffer-crescent-markham-cornell-cornell
Interested?
Contact us for more information
Thubarakan Sothilingam
Salesperson
158 Main St North
Markham, Ontario L3P 1Y3





















