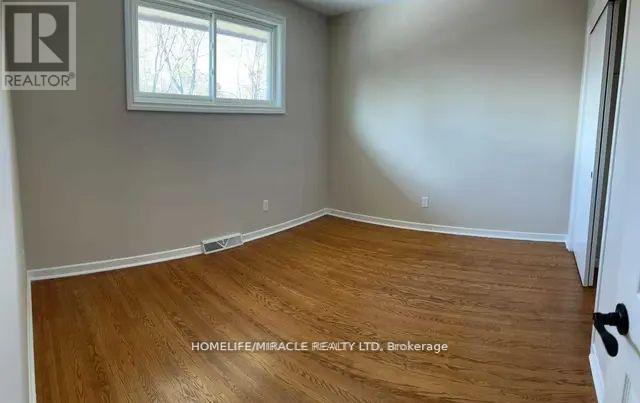78 Regent Drive St. Catharines, Ontario L2M 3L7
$2,200 Monthly
Beautiful Bungalow On Ravine and Cul-De-Sac. Totally Renovated 3-Bedroom Residence Main Level. Features Granite Countertops, New Lighting, New Appliances and More. This Unit With Standalone Laundry. Short Walk to Shoppers, Sobeys, Tim Hortons, Home Hardware, Schools and much more. This townhouse will provide you with comfort, convenience and modern luxury in a prime St. Catharines location. Basement unit has separate utilities meter. (id:61852)
Property Details
| MLS® Number | X12194469 |
| Property Type | Single Family |
| AmenitiesNearBy | Park, Public Transit |
| ParkingSpaceTotal | 2 |
Building
| BathroomTotal | 1 |
| BedroomsAboveGround | 3 |
| BedroomsTotal | 3 |
| Amenities | Separate Electricity Meters |
| ArchitecturalStyle | Bungalow |
| ConstructionStyleAttachment | Detached |
| CoolingType | Central Air Conditioning |
| ExteriorFinish | Brick |
| FoundationType | Brick |
| HeatingFuel | Natural Gas |
| HeatingType | Forced Air |
| StoriesTotal | 1 |
| SizeInterior | 700 - 1100 Sqft |
| Type | House |
| UtilityWater | Municipal Water |
Parking
| No Garage |
Land
| Acreage | No |
| LandAmenities | Park, Public Transit |
| Sewer | Sanitary Sewer |
| SizeDepth | 100 Ft |
| SizeFrontage | 50 Ft |
| SizeIrregular | 50 X 100 Ft |
| SizeTotalText | 50 X 100 Ft |
Rooms
| Level | Type | Length | Width | Dimensions |
|---|---|---|---|---|
| Main Level | Living Room | 5.13 m | 3.56 m | 5.13 m x 3.56 m |
| Main Level | Kitchen | 3 m | 5.31 m | 3 m x 5.31 m |
| Main Level | Bedroom | 3.53 m | 2.72 m | 3.53 m x 2.72 m |
| Main Level | Bedroom 2 | 2.44 m | 3.05 m | 2.44 m x 3.05 m |
| Main Level | Bedroom 3 | 3.1 m | 3.56 m | 3.1 m x 3.56 m |
| Main Level | Dining Room | 3.87 m | 3 m | 3.87 m x 3 m |
https://www.realtor.ca/real-estate/28412954/78-regent-drive-st-catharines
Interested?
Contact us for more information
J.p. Randhawa
Salesperson
20-470 Chrysler Drive
Brampton, Ontario L6S 0C1













