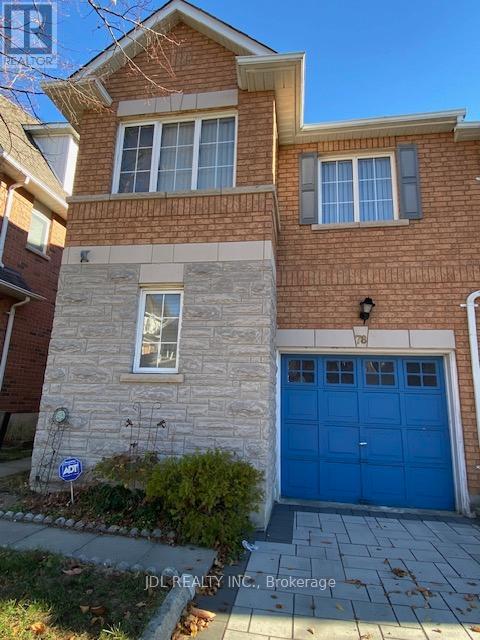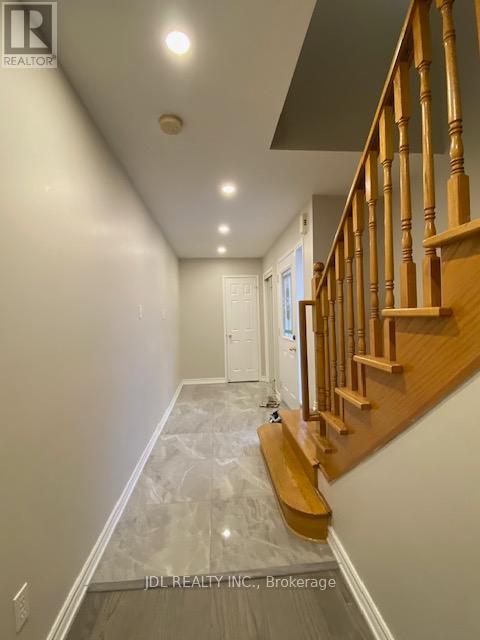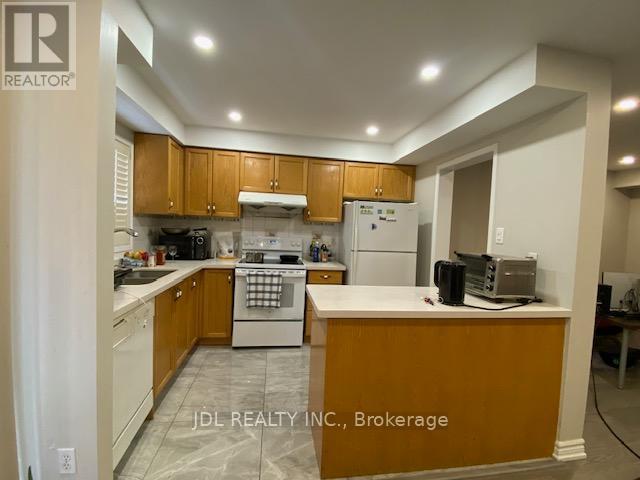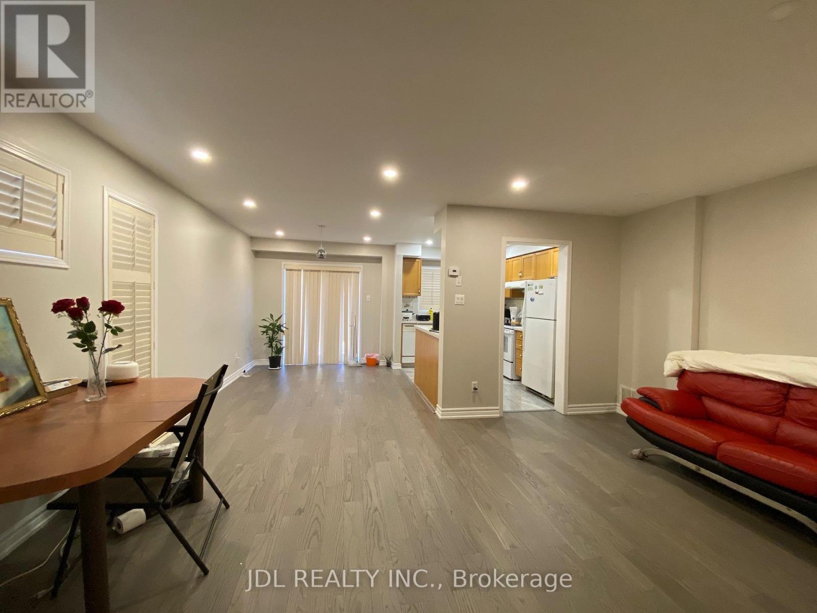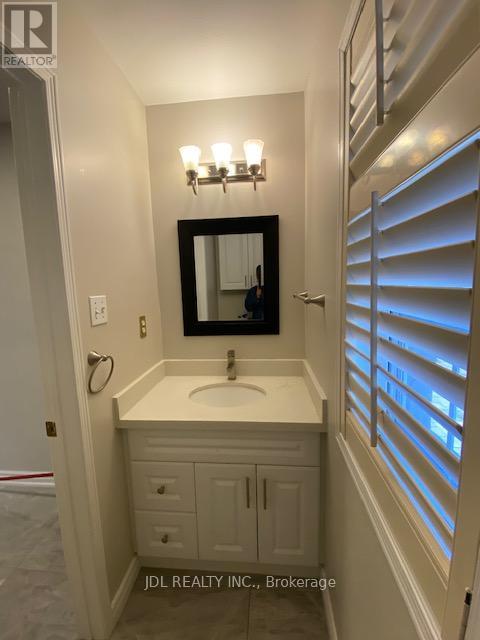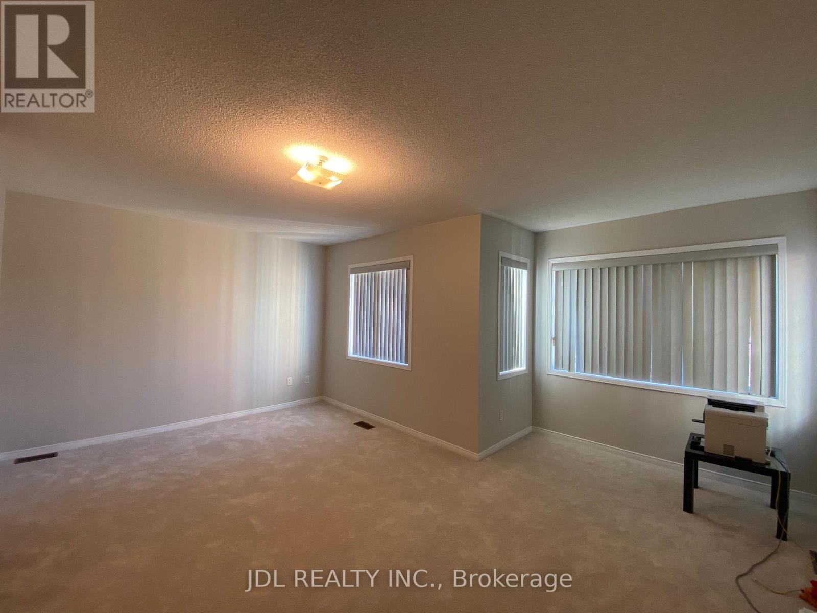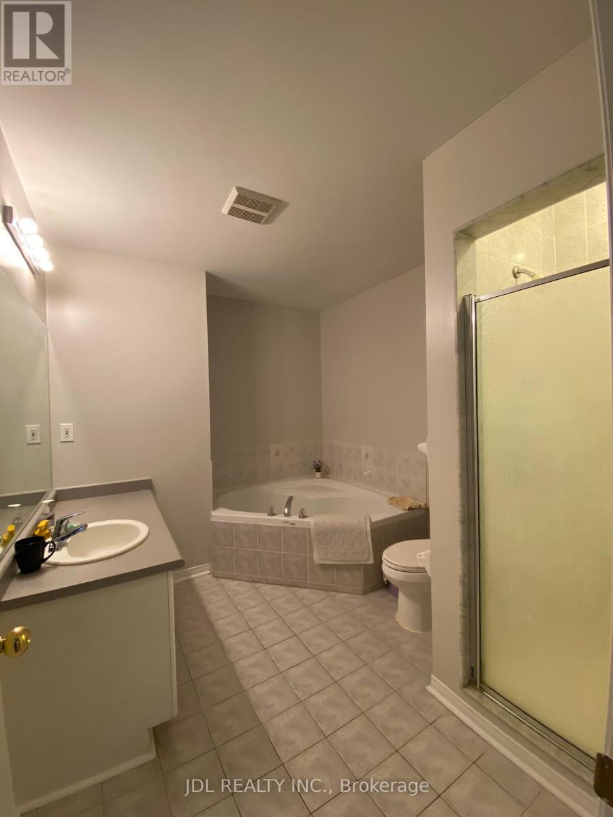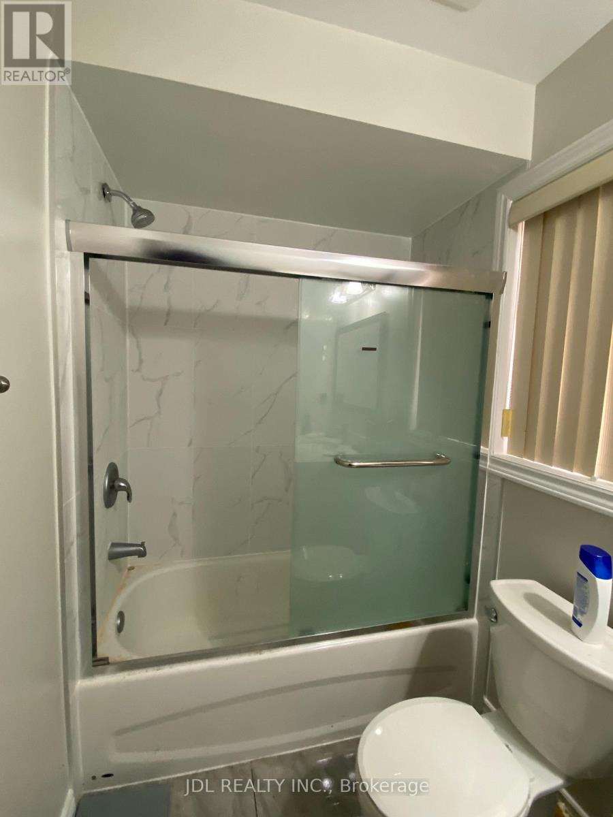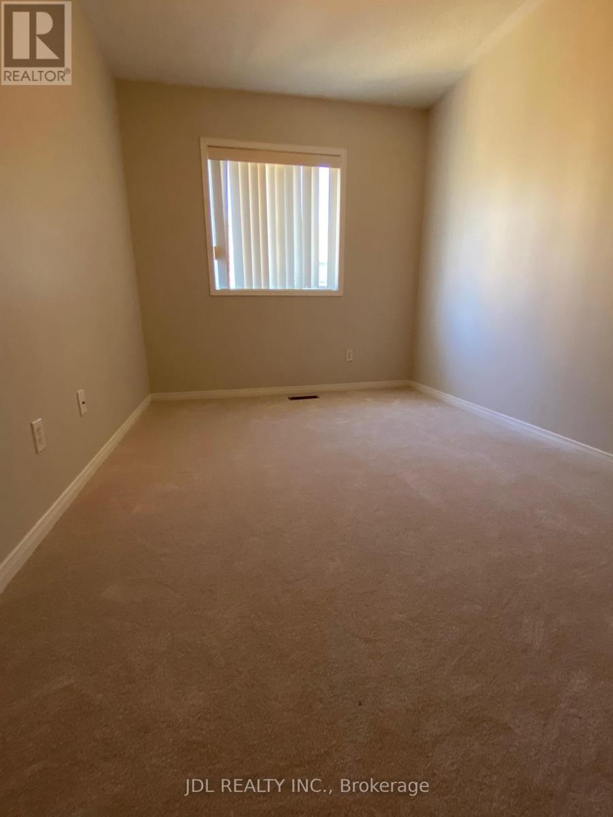78 Norman Wesley Way Toronto, Ontario M3M 3H4
4 Bedroom
3 Bathroom
1600 - 1799 sqft
Central Air Conditioning
Forced Air
$3,800 Monthly
Fabulous Luxurious End--Unit Townhouse. Approx 1600 Sq Ft With Finished Basement, 3+1 Bedrooms, Newly Renovated, Hardwood Flooring On Main Floor And Basement, Granite Countertops, Pot Lights, Master Ensuite, All Appliances. (id:61852)
Property Details
| MLS® Number | W12484913 |
| Property Type | Single Family |
| Community Name | Downsview-Roding-CFB |
| AmenitiesNearBy | Hospital, Park, Public Transit |
| CommunityFeatures | Pets Not Allowed |
| EquipmentType | Water Heater |
| ParkingSpaceTotal | 2 |
| RentalEquipmentType | Water Heater |
Building
| BathroomTotal | 3 |
| BedroomsAboveGround | 3 |
| BedroomsBelowGround | 1 |
| BedroomsTotal | 4 |
| Age | 16 To 30 Years |
| Amenities | Visitor Parking |
| Appliances | Central Vacuum |
| BasementDevelopment | Finished |
| BasementType | N/a (finished) |
| ConstructionStatus | Insulation Upgraded |
| CoolingType | Central Air Conditioning |
| ExteriorFinish | Brick, Stone |
| FlooringType | Hardwood, Ceramic, Carpeted |
| HalfBathTotal | 1 |
| HeatingFuel | Natural Gas |
| HeatingType | Forced Air |
| StoriesTotal | 2 |
| SizeInterior | 1600 - 1799 Sqft |
| Type | Row / Townhouse |
Parking
| Garage |
Land
| Acreage | No |
| FenceType | Fenced Yard |
| LandAmenities | Hospital, Park, Public Transit |
Rooms
| Level | Type | Length | Width | Dimensions |
|---|---|---|---|---|
| Second Level | Primary Bedroom | 5.2 m | 3.35 m | 5.2 m x 3.35 m |
| Second Level | Bedroom 2 | 3.65 m | 2.6 m | 3.65 m x 2.6 m |
| Second Level | Bedroom 3 | 3.35 m | 2.6 m | 3.35 m x 2.6 m |
| Basement | Living Room | 5.2 m | 3.65 m | 5.2 m x 3.65 m |
| Basement | Bedroom 4 | 5.2 m | 3.5 m | 5.2 m x 3.5 m |
| Main Level | Living Room | 5.2 m | 3.65 m | 5.2 m x 3.65 m |
| Main Level | Dining Room | 3.35 m | 2.75 m | 3.35 m x 2.75 m |
| Main Level | Kitchen | 3.2 m | 2.45 m | 3.2 m x 2.45 m |
Interested?
Contact us for more information
Simon Cheng
Salesperson
Jdl Realty Inc.
105 - 95 Mural Street
Richmond Hill, Ontario L4B 3G2
105 - 95 Mural Street
Richmond Hill, Ontario L4B 3G2
