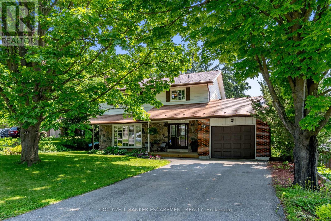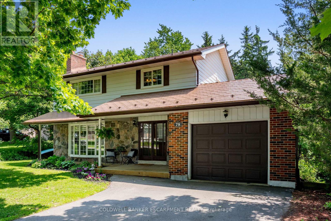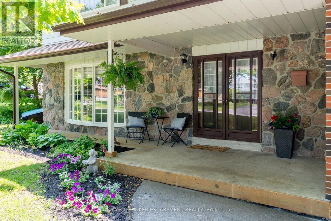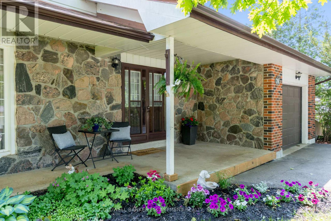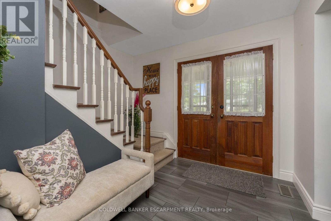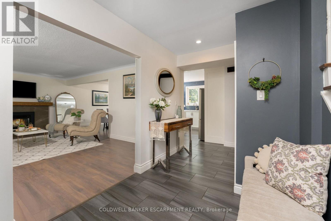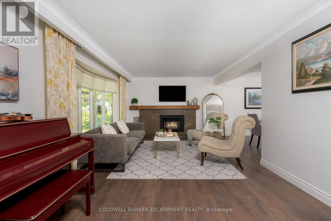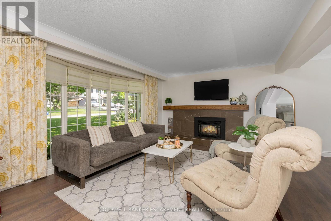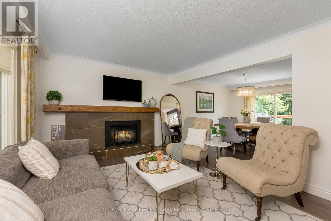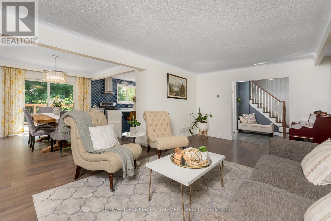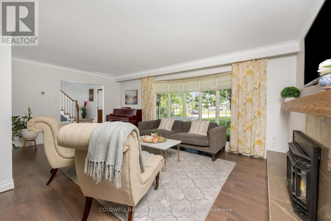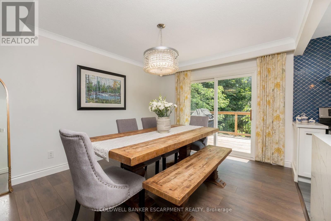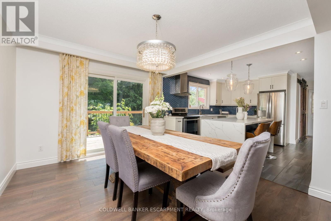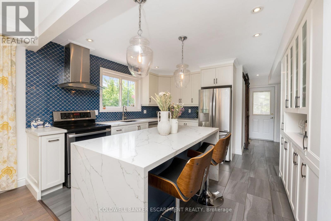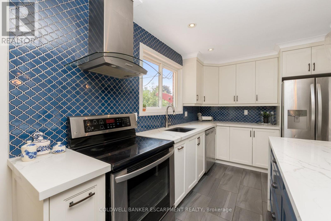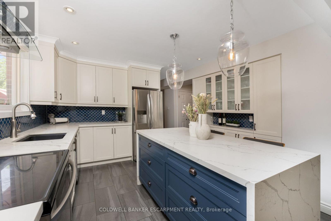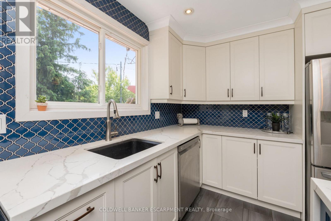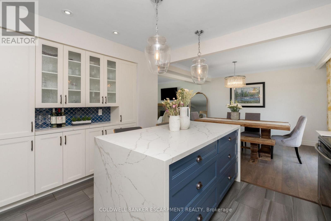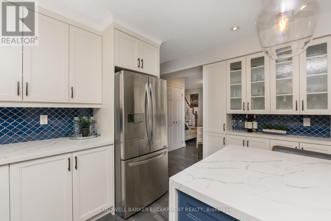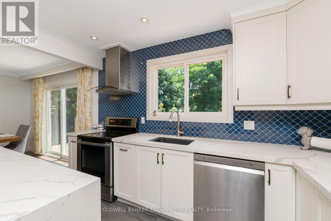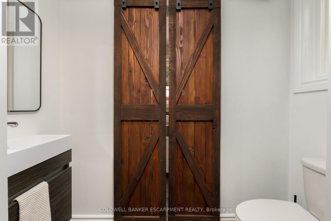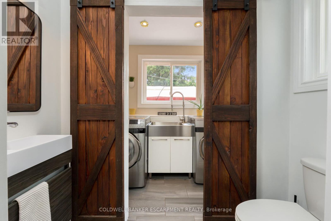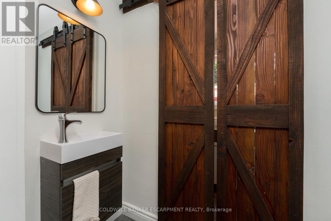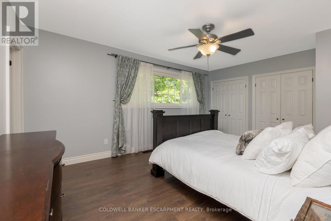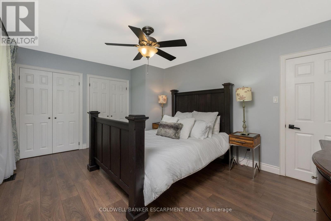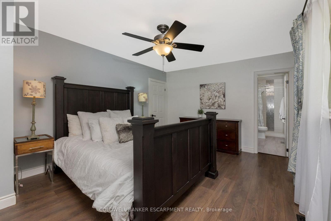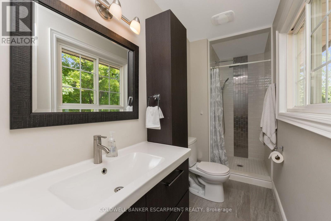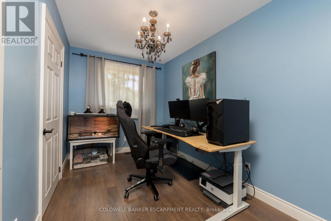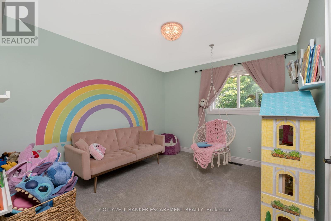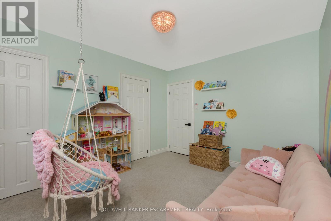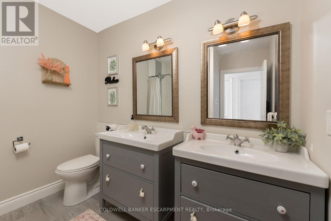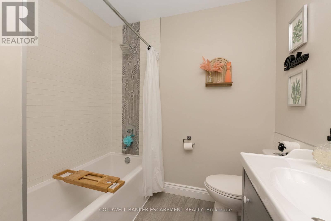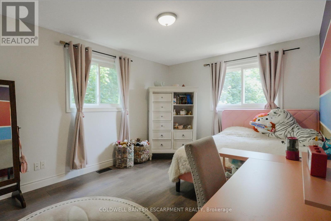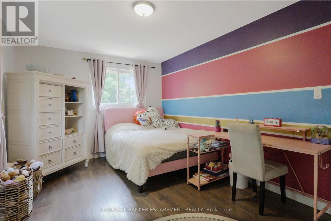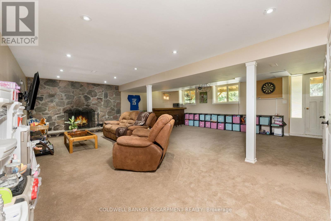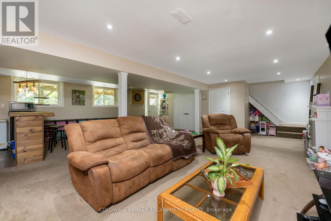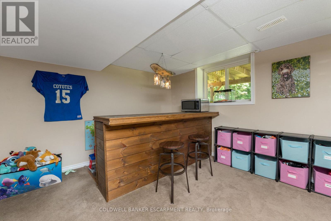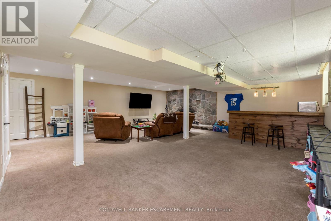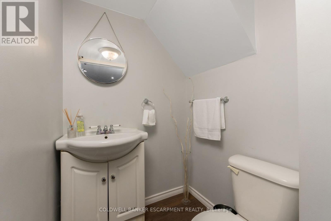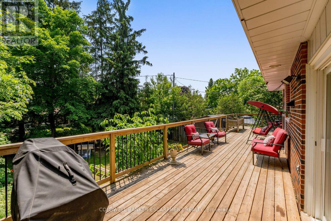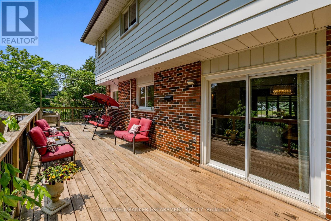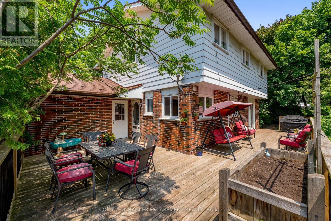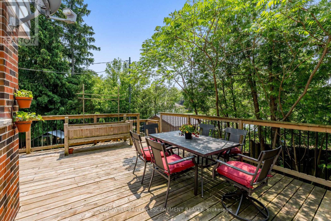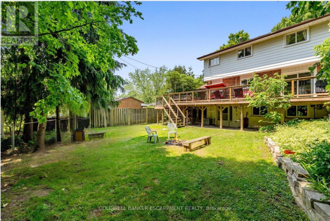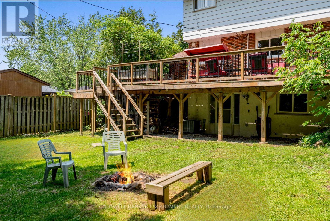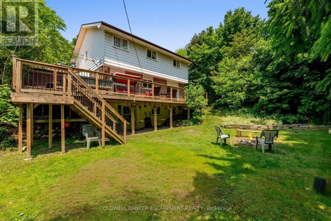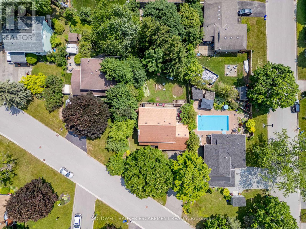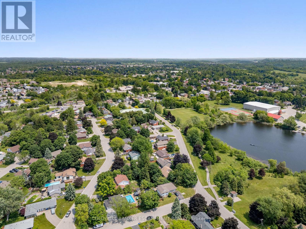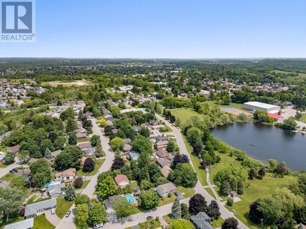78 Nelson Court Halton Hills, Ontario L7J 1A6
$799,000
Welcome to 78 Nelson Court, a delightful two-storey detached home nestled in the sought-after Lakeview community of Acton. This four bedroom, four bathroom residence offers a blend of comfort, convenience, and potential. The fully finished walk-out basement with separate entrance makes it an ideal choice for families and investors alike. The back yard is spacious with mature trees and gardens and feels very private. The home boasts generous living spaces, including a cozy living room with a fire place and an updated kitchen open to the dining room which makes it perfect for family gatherings and entertaining guests. The dining room walks out to the large back deck where you can enjoy barbequing and watching the Canada Day fireworks right from your own home! The primary bedroom is located upstairs with it's own private three piece ensuite. Also upstairs are three additional bedrooms and a fully updated 5 piece bathroom. Close to parks, schools, downtown shops, restaurants, fairs, farmers market, dog park, and lake which offers a sanctuary for non motorized water sports, and GO Transit. (id:61852)
Open House
This property has open houses!
2:00 pm
Ends at:4:00 pm
2:00 pm
Ends at:4:00 pm
Property Details
| MLS® Number | W12215936 |
| Property Type | Single Family |
| Community Name | 1045 - AC Acton |
| AmenitiesNearBy | Park, Public Transit, Schools |
| Features | Irregular Lot Size |
| ParkingSpaceTotal | 7 |
| Structure | Deck, Porch |
Building
| BathroomTotal | 4 |
| BedroomsAboveGround | 4 |
| BedroomsTotal | 4 |
| Age | 51 To 99 Years |
| Appliances | Dishwasher, Dryer, Stove, Refrigerator |
| BasementDevelopment | Finished |
| BasementFeatures | Walk Out |
| BasementType | Full (finished) |
| ConstructionStyleAttachment | Detached |
| CoolingType | Central Air Conditioning |
| ExteriorFinish | Stone, Brick |
| FireplacePresent | Yes |
| FlooringType | Carpeted, Laminate, Tile |
| FoundationType | Concrete |
| HalfBathTotal | 2 |
| HeatingFuel | Natural Gas |
| HeatingType | Forced Air |
| StoriesTotal | 2 |
| SizeInterior | 1500 - 2000 Sqft |
| Type | House |
| UtilityWater | Municipal Water |
Parking
| Attached Garage | |
| Garage |
Land
| Acreage | No |
| FenceType | Fenced Yard |
| LandAmenities | Park, Public Transit, Schools |
| LandscapeFeatures | Landscaped |
| Sewer | Sanitary Sewer |
| SizeDepth | 124 Ft ,8 In |
| SizeFrontage | 77 Ft ,4 In |
| SizeIrregular | 77.4 X 124.7 Ft |
| SizeTotalText | 77.4 X 124.7 Ft |
| SurfaceWater | Lake/pond |
Rooms
| Level | Type | Length | Width | Dimensions |
|---|---|---|---|---|
| Second Level | Primary Bedroom | 3.58 m | 4.88 m | 3.58 m x 4.88 m |
| Second Level | Bathroom | 1.26 m | 3.83 m | 1.26 m x 3.83 m |
| Second Level | Bedroom 2 | 3.67 m | 3.16 m | 3.67 m x 3.16 m |
| Second Level | Bedroom 3 | 3.67 m | 2.32 m | 3.67 m x 2.32 m |
| Second Level | Bedroom 4 | 4.74 m | 3.83 m | 4.74 m x 3.83 m |
| Second Level | Bathroom | 2.22 m | 2.59 m | 2.22 m x 2.59 m |
| Lower Level | Family Room | 7.33 m | 9.04 m | 7.33 m x 9.04 m |
| Lower Level | Bathroom | 1.39 m | 1.64 m | 1.39 m x 1.64 m |
| Main Level | Living Room | 3.65 m | 5.99 m | 3.65 m x 5.99 m |
| Main Level | Dining Room | 3.94 m | 3.34 m | 3.94 m x 3.34 m |
| Main Level | Kitchen | 3.83 m | 3.7 m | 3.83 m x 3.7 m |
| Main Level | Bathroom | 0.99 m | 2.18 m | 0.99 m x 2.18 m |
https://www.realtor.ca/real-estate/28458997/78-nelson-court-halton-hills-ac-acton-1045-ac-acton
Interested?
Contact us for more information
Megan Ethier
Salesperson
2 Mill Street E
Acton, Ontario L7J 1G9
