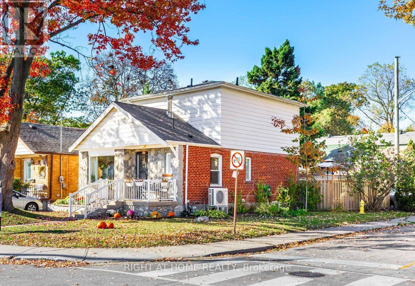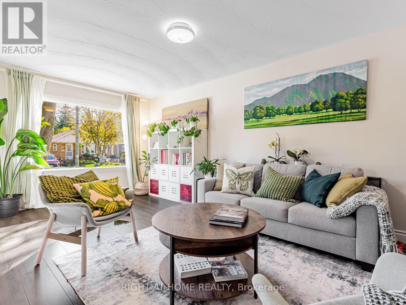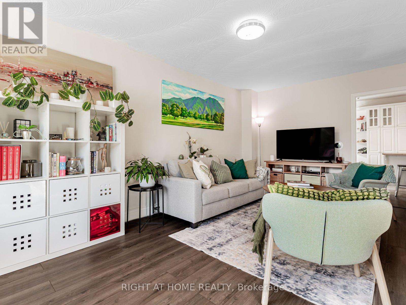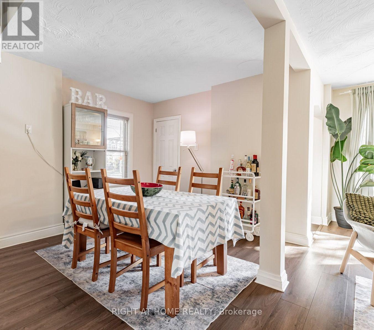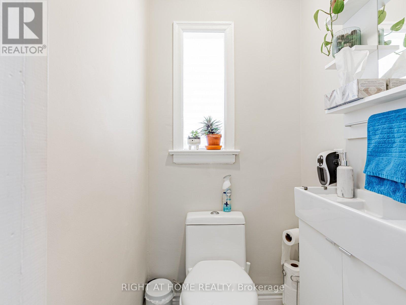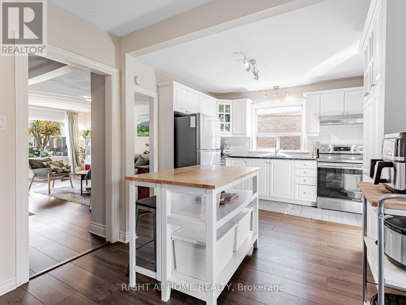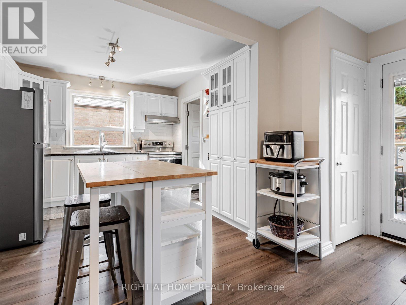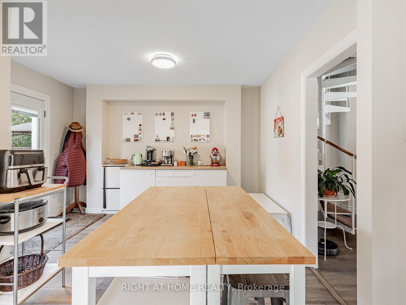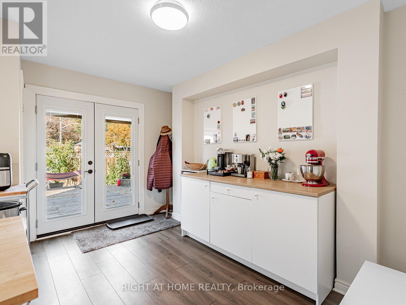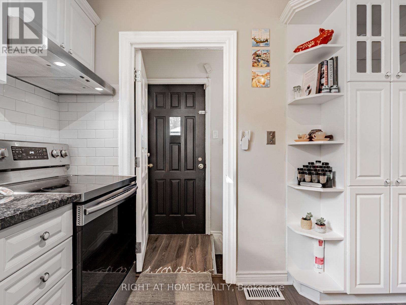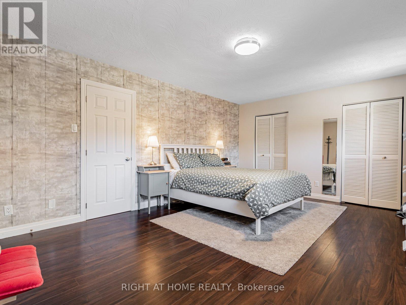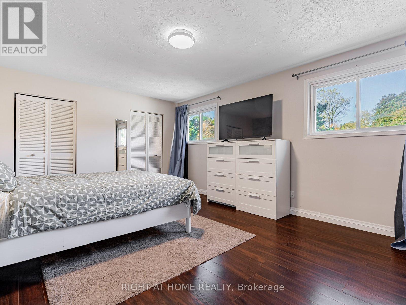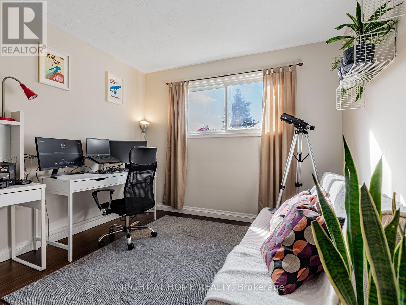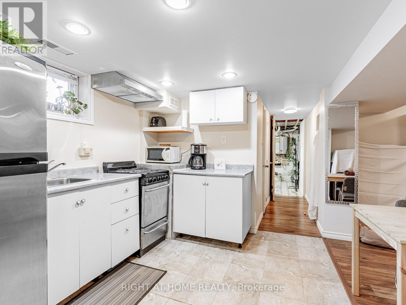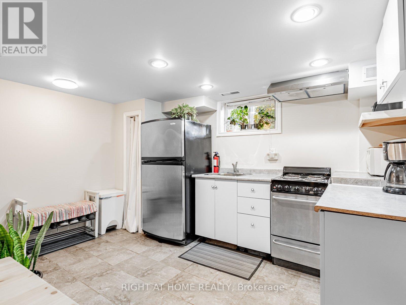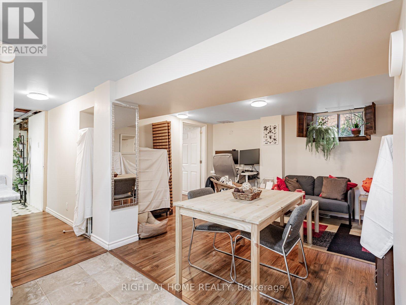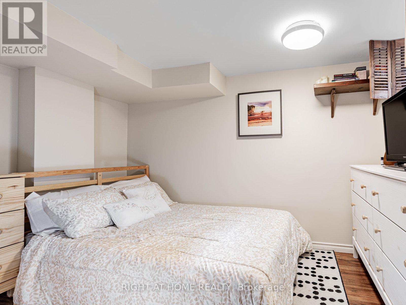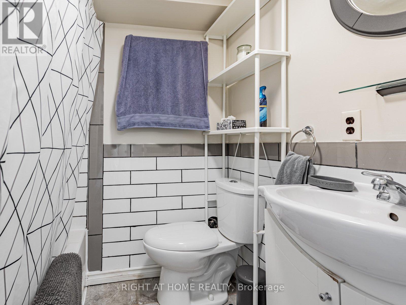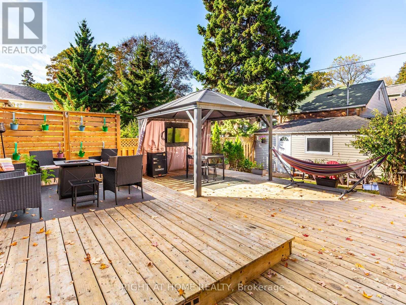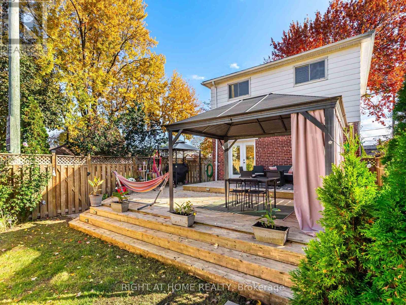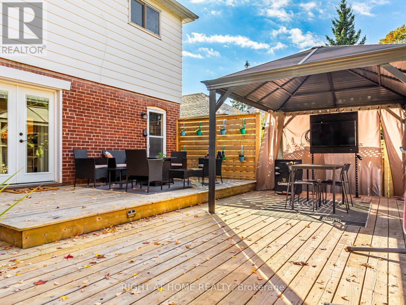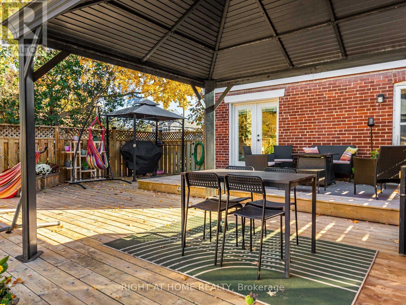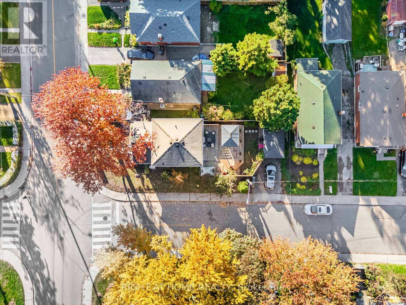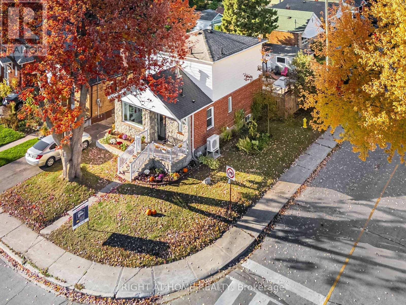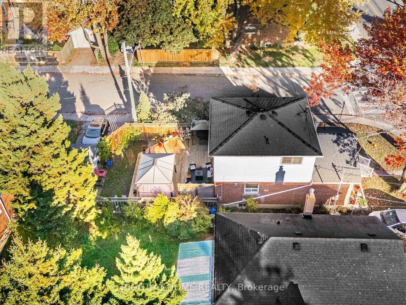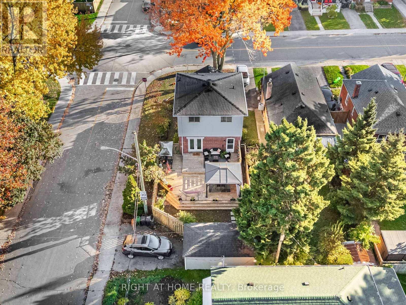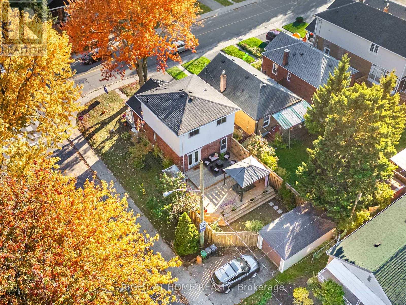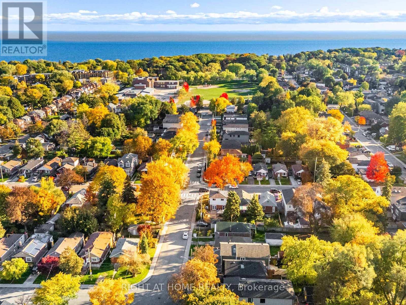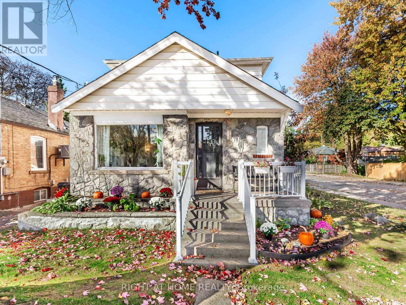78 Hollis Avenue Toronto, Ontario M1N 2C5
$849,999
Beautiful Corner House In The Heart Of Birch Cliff Village, Walk To Birch Cliff School, Birchmount Secondary School, Newly Renovated Community Centre, Scarborough Gardens Arena And The Shops Of Birch Cliff. This Home Hits All The Marks, Renovated Kitchen, Spacious Main Floor, Large Master, Freshly Painted, 200 Amps Electrical Panel, Finished Basement with Separate Entrance, French Doors To Stunning Entertainer Dream Deck, Deck Has Solid Permanent Gazebo With Flat Screen Tv, Covered BBQ Area And Access To Detached Garage From Yard. High-efficiency heat pump and tankless water heater system installed in 2023. Potential for a Garden House over Detached Garage (See attached report). (id:61852)
Property Details
| MLS® Number | E12486958 |
| Property Type | Single Family |
| Neigbourhood | Scarborough |
| Community Name | Birchcliffe-Cliffside |
| EquipmentType | Water Heater, Heat Pump, Water Heater - Tankless |
| Features | In-law Suite |
| ParkingSpaceTotal | 2 |
| RentalEquipmentType | Water Heater, Heat Pump, Water Heater - Tankless |
Building
| BathroomTotal | 3 |
| BedroomsAboveGround | 2 |
| BedroomsBelowGround | 1 |
| BedroomsTotal | 3 |
| Appliances | Dishwasher, Dryer, Microwave, Two Stoves, Washer, Window Coverings, Two Refrigerators |
| BasementDevelopment | Finished |
| BasementFeatures | Separate Entrance |
| BasementType | N/a (finished), N/a |
| ConstructionStyleAttachment | Detached |
| CoolingType | Central Air Conditioning |
| ExteriorFinish | Aluminum Siding, Brick |
| FlooringType | Laminate, Ceramic |
| FoundationType | Block |
| HalfBathTotal | 1 |
| HeatingFuel | Natural Gas |
| HeatingType | Forced Air |
| StoriesTotal | 2 |
| SizeInterior | 1100 - 1500 Sqft |
| Type | House |
| UtilityWater | Municipal Water |
Parking
| Detached Garage | |
| Garage |
Land
| Acreage | No |
| Sewer | Sanitary Sewer |
| SizeDepth | 98 Ft |
| SizeFrontage | 33 Ft |
| SizeIrregular | 33 X 98 Ft |
| SizeTotalText | 33 X 98 Ft |
Rooms
| Level | Type | Length | Width | Dimensions |
|---|---|---|---|---|
| Second Level | Primary Bedroom | 3.84 m | 5.79 m | 3.84 m x 5.79 m |
| Second Level | Bedroom 2 | 3.05 m | 3.07 m | 3.05 m x 3.07 m |
| Basement | Laundry Room | 3.56 m | 6.1 m | 3.56 m x 6.1 m |
| Basement | Bathroom | 1.88 m | 1.52 m | 1.88 m x 1.52 m |
| Basement | Living Room | 3.96 m | 3.05 m | 3.96 m x 3.05 m |
| Basement | Kitchen | 3.8 m | 2.69 m | 3.8 m x 2.69 m |
| Basement | Bedroom | 2.79 m | 3.25 m | 2.79 m x 3.25 m |
| Main Level | Living Room | 5.7 m | 3.5 m | 5.7 m x 3.5 m |
| Main Level | Dining Room | 4.65 m | 2.92 m | 4.65 m x 2.92 m |
| Main Level | Kitchen | 3.71 m | 6.22 m | 3.71 m x 6.22 m |
Interested?
Contact us for more information
Jorge Hernan Ortiz
Salesperson
1396 Don Mills Rd Unit B-121
Toronto, Ontario M3B 0A7
