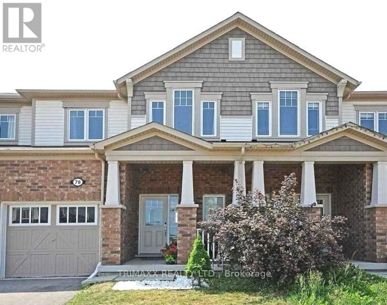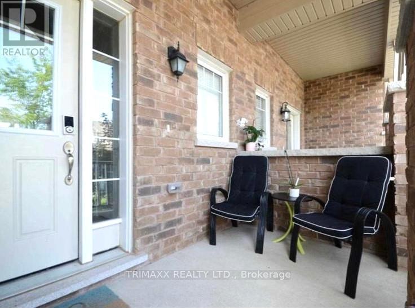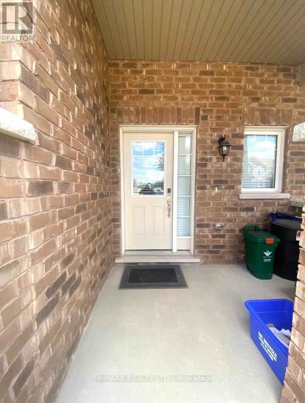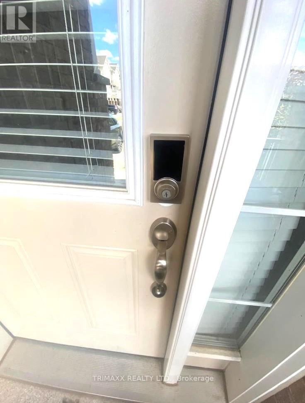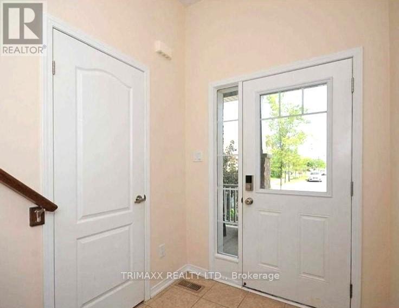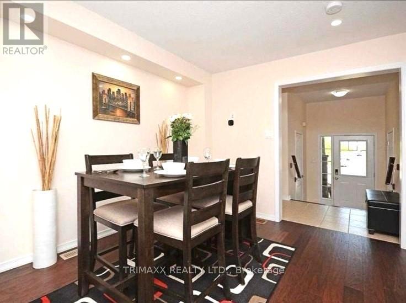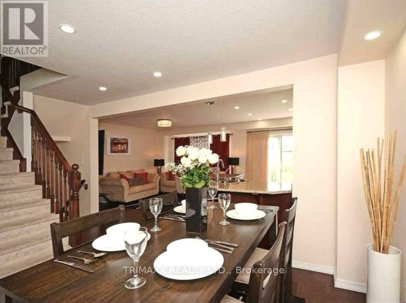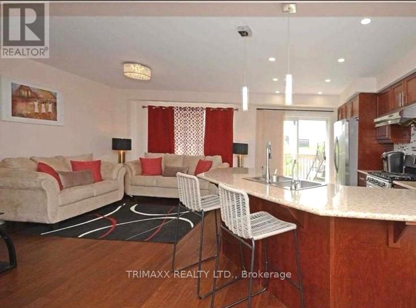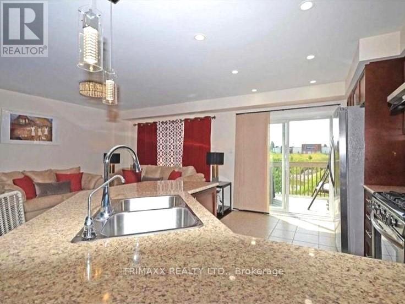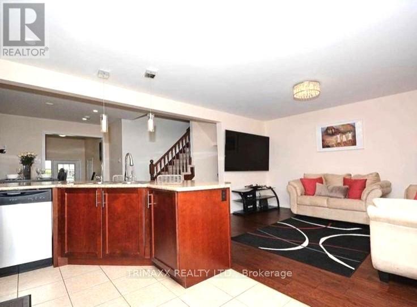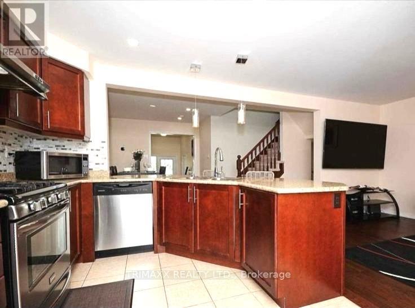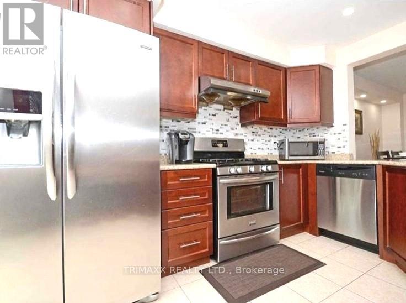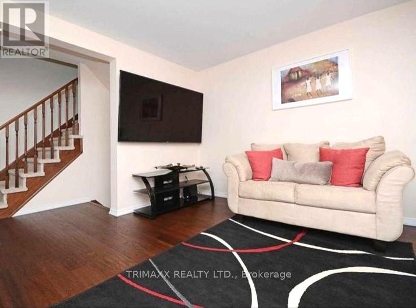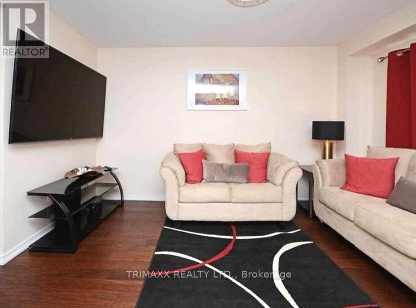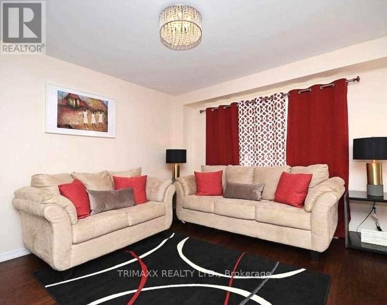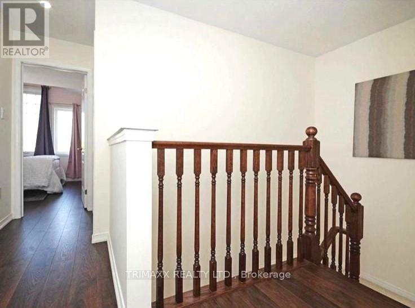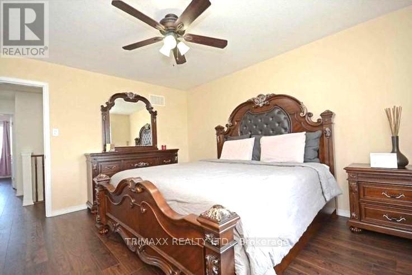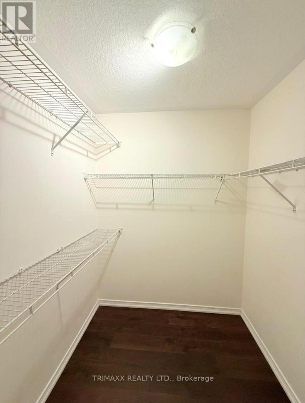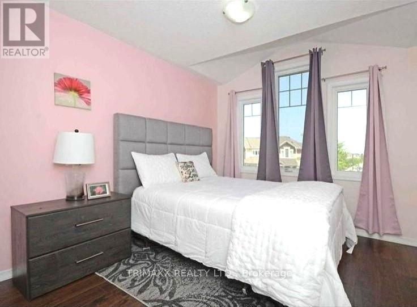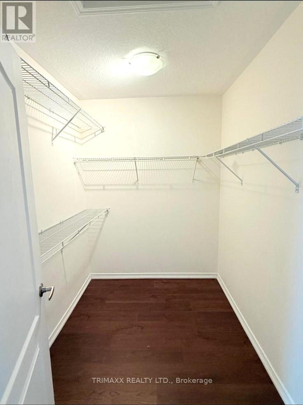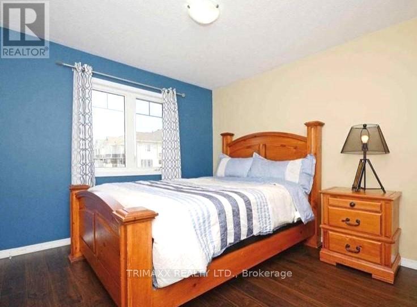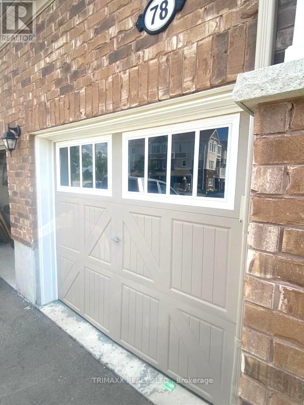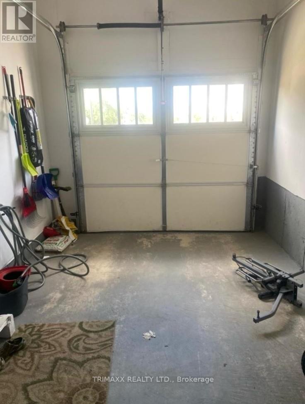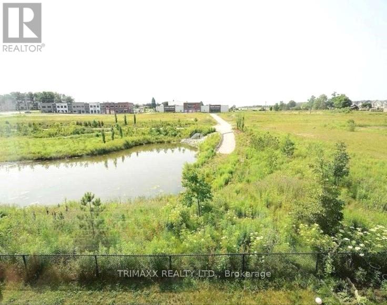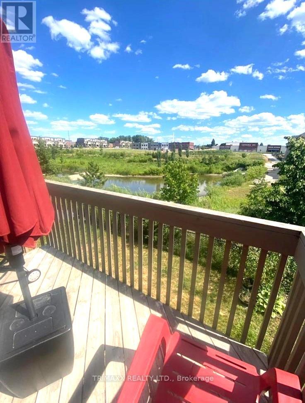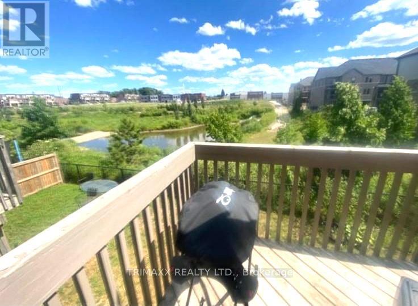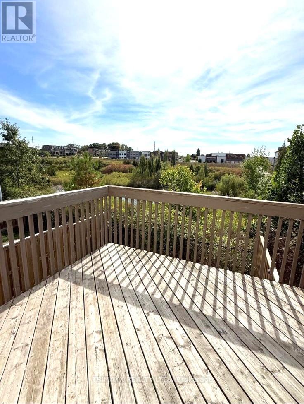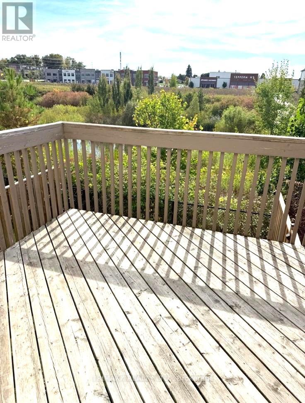78 Glenvista Drive Kitchener, Ontario N2R 0E3
3 Bedroom
3 Bathroom
1100 - 1500 sqft
Fireplace
Central Air Conditioning, Ventilation System
Forced Air
$2,600 Monthly
Gorgeous Three bedroom, 2.5 washrooms. Mattamy built townhouse overlooking Pond/ Ravine, located in Huron Park. Main floor is open concept with large kitchen and dinning area. Decorated with pot-lights and chandeliers. Hardwood flooring throughout and stainless steel appliances. Master bedroom with large walk-in closet and private ensuite washroom. Another washroom and two more bedroom's also on the same floor. Ten minutes from HWY 401, 5 min walk to schools and amenities. Independent laundry. Basement is not included. (id:61852)
Property Details
| MLS® Number | X12461599 |
| Property Type | Single Family |
| Neigbourhood | Rosenberg |
| AmenitiesNearBy | Hospital, Park |
| Features | Carpet Free, In Suite Laundry, Guest Suite |
| ParkingSpaceTotal | 2 |
| ViewType | View, Lake View |
Building
| BathroomTotal | 3 |
| BedroomsAboveGround | 3 |
| BedroomsTotal | 3 |
| Amenities | Fireplace(s), Separate Electricity Meters |
| Appliances | Garage Door Opener Remote(s), Water Heater - Tankless, Water Heater, Water Purifier, Water Softener, Central Vacuum, Dishwasher, Dryer, Garage Door Opener, Hood Fan, Stove, Washer, Refrigerator |
| BasementType | None |
| ConstructionStyleAttachment | Attached |
| CoolingType | Central Air Conditioning, Ventilation System |
| ExteriorFinish | Brick |
| FireplacePresent | Yes |
| FireplaceType | Insert |
| FoundationType | Brick |
| HalfBathTotal | 1 |
| HeatingFuel | Natural Gas |
| HeatingType | Forced Air |
| StoriesTotal | 2 |
| SizeInterior | 1100 - 1500 Sqft |
| Type | Row / Townhouse |
| UtilityWater | Municipal Water |
Parking
| Attached Garage | |
| Garage |
Land
| Acreage | No |
| FenceType | Fenced Yard |
| LandAmenities | Hospital, Park |
| Sewer | Sanitary Sewer |
| SizeDepth | 89 Ft |
| SizeFrontage | 21 Ft ,4 In |
| SizeIrregular | 21.4 X 89 Ft |
| SizeTotalText | 21.4 X 89 Ft |
| SurfaceWater | Lake/pond |
https://www.realtor.ca/real-estate/28987944/78-glenvista-drive-kitchener
Interested?
Contact us for more information
Neeraj Sharma
Broker
Trimaxx Realty Ltd.
2560 Matheson Blvd E #519
Mississauga, Ontario L4W 4Z3
2560 Matheson Blvd E #519
Mississauga, Ontario L4W 4Z3
