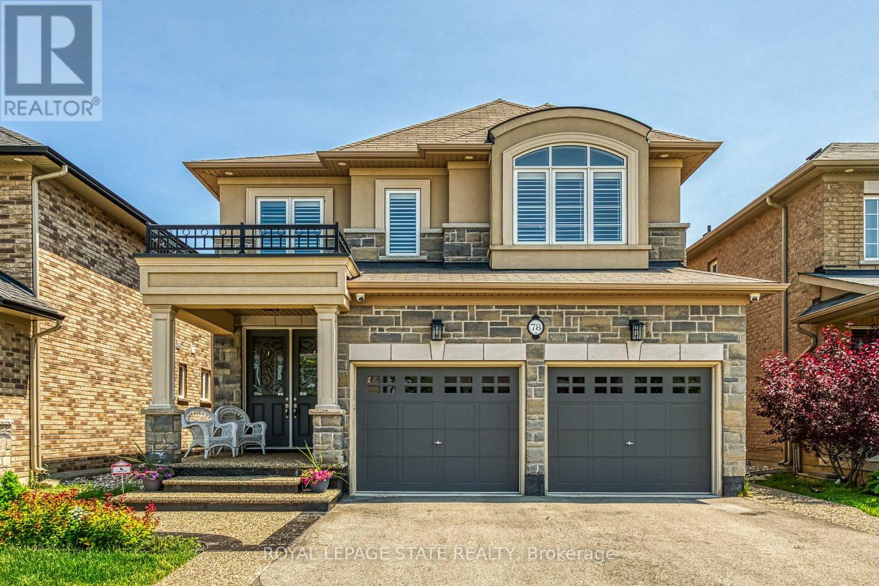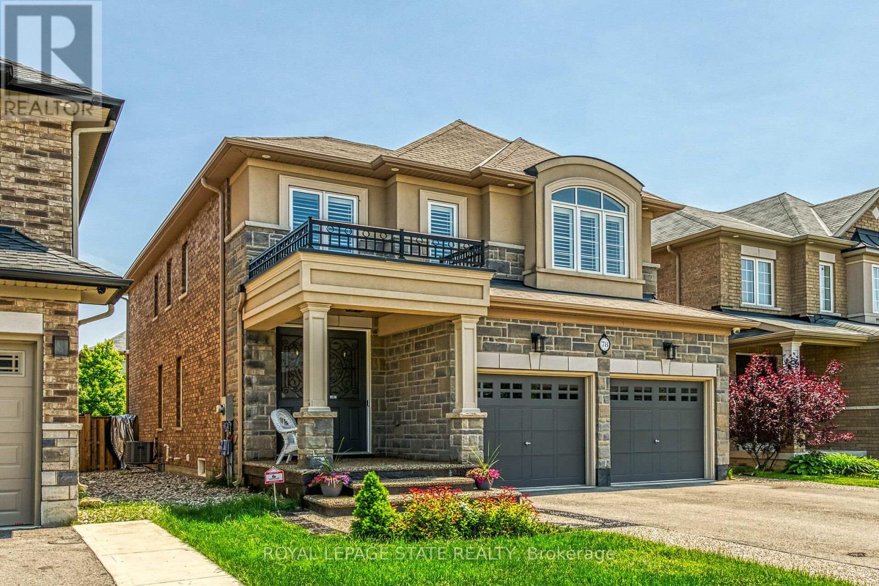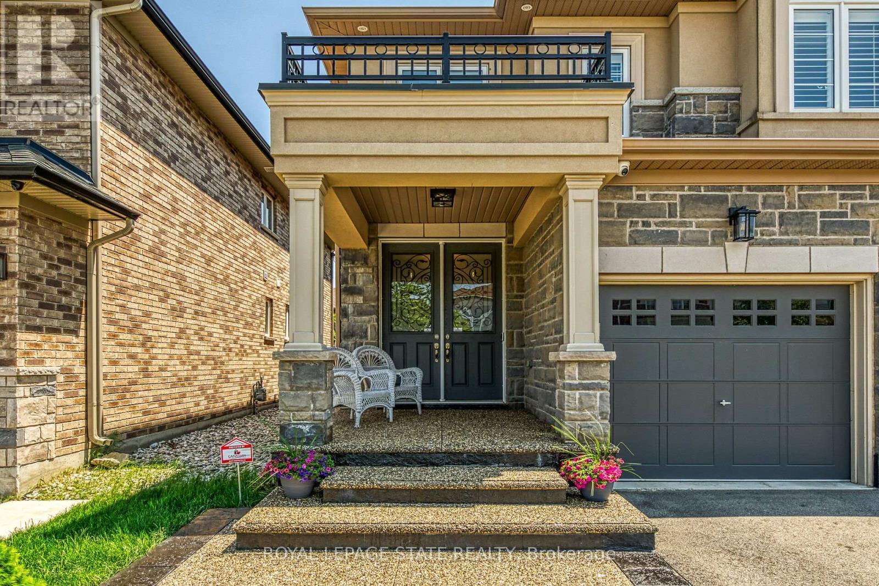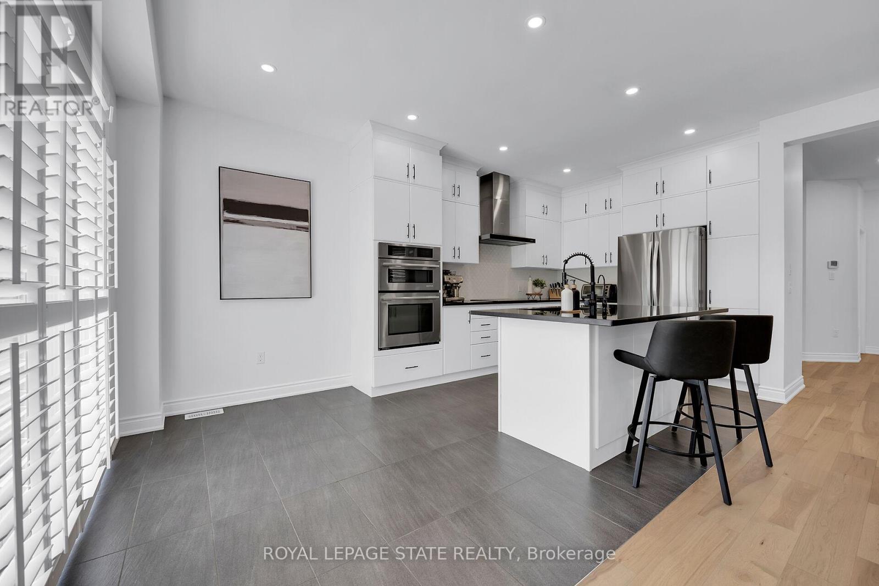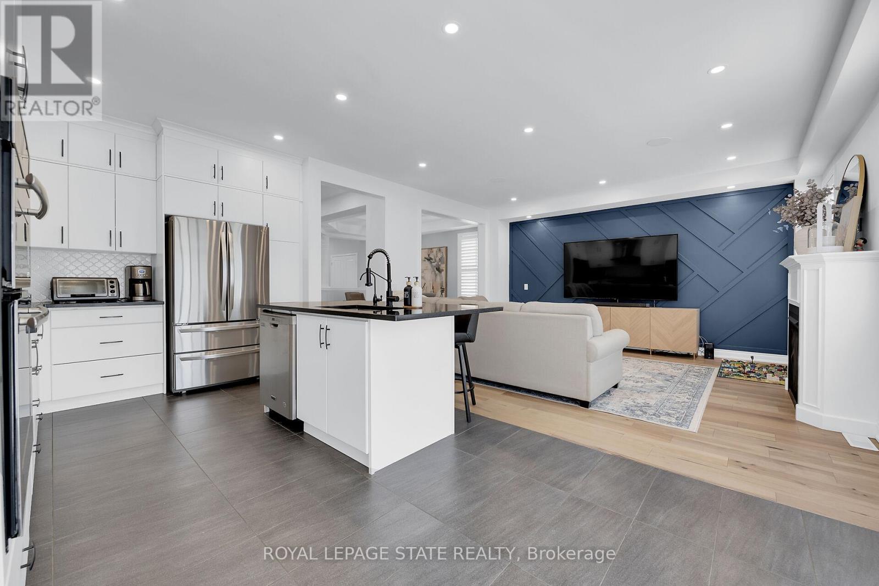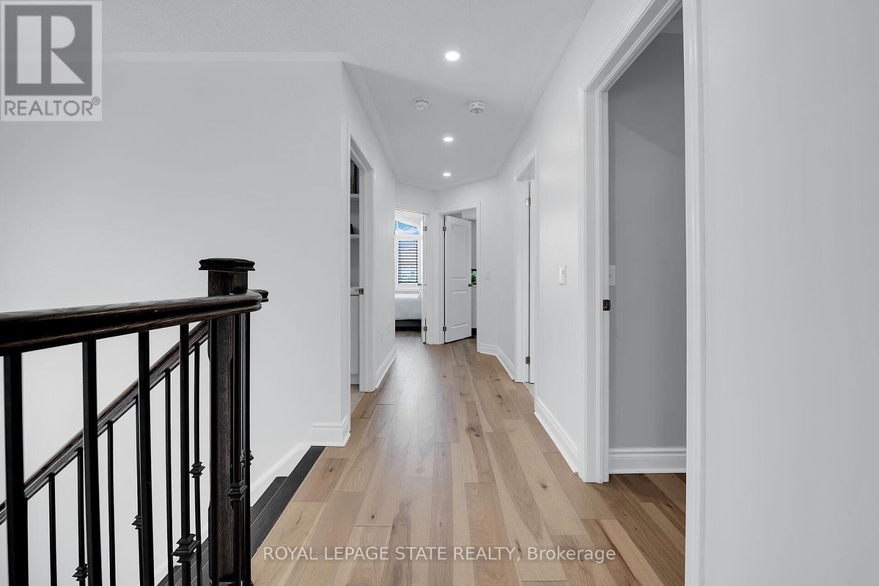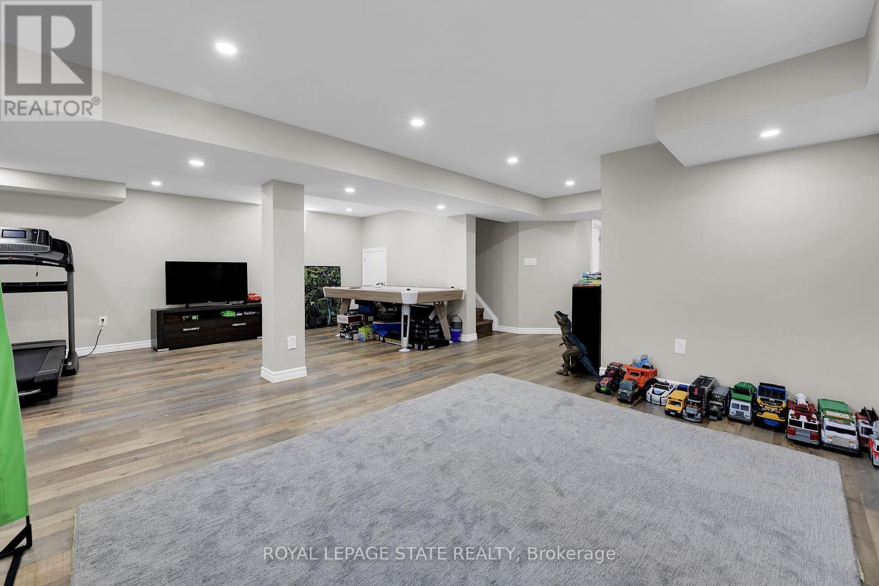78 Chaumont Drive Hamilton, Ontario L8J 0J8
$1,231,500
Step into style and sophistication. This stunning 4 bedrooms, 3.5 bathrooms move-in-ready home nestled in one of Stoney Creeks most sought-after family-friendly neighborhood. This spacious 2800 square feet of living space offers a perfect blend of modern finishes, functional design including a Brand new engineered hardwood flooring on both the main and second levels. The finished basement has laminate flooring and a 3-piece bath, LED pot lights throughout the home, creating a bright, warm atmosphere in every room Freshly painted main and upper floors in a contemporary neutral palette. Exposed aggregate with patio and asphalt driveway. Backyard perfect for entertaining, relaxing. Just minutes to QEW, Red Hill Expressway, and the GO Station perfect for commuters. Walking distance to schools, parks, and trails Close to major shopping centers, restaurants, and everyday essentials. R.S.A (id:61852)
Property Details
| MLS® Number | X12199388 |
| Property Type | Single Family |
| Community Name | Stoney Creek Mountain |
| AmenitiesNearBy | Golf Nearby, Hospital, Park, Place Of Worship, Public Transit |
| CommunityFeatures | Community Centre |
| EquipmentType | Water Heater |
| ParkingSpaceTotal | 4 |
| RentalEquipmentType | Water Heater |
Building
| BathroomTotal | 4 |
| BedroomsAboveGround | 4 |
| BedroomsTotal | 4 |
| Age | 6 To 15 Years |
| Appliances | Garage Door Opener Remote(s), Oven - Built-in, Central Vacuum, Cooktop, Dishwasher, Dryer, Oven, Range, Washer, Window Coverings, Refrigerator |
| BasementDevelopment | Finished |
| BasementType | Full (finished) |
| ConstructionStyleAttachment | Detached |
| CoolingType | Central Air Conditioning |
| ExteriorFinish | Brick, Stucco |
| FireProtection | Alarm System, Smoke Detectors |
| FoundationType | Poured Concrete |
| HalfBathTotal | 1 |
| HeatingFuel | Natural Gas |
| HeatingType | Forced Air |
| StoriesTotal | 2 |
| SizeInterior | 2000 - 2500 Sqft |
| Type | House |
| UtilityWater | Municipal Water |
Parking
| Attached Garage | |
| Garage | |
| Inside Entry |
Land
| Acreage | No |
| LandAmenities | Golf Nearby, Hospital, Park, Place Of Worship, Public Transit |
| Sewer | Sanitary Sewer |
| SizeDepth | 109 Ft ,10 In |
| SizeFrontage | 35 Ft ,1 In |
| SizeIrregular | 35.1 X 109.9 Ft |
| SizeTotalText | 35.1 X 109.9 Ft |
Rooms
| Level | Type | Length | Width | Dimensions |
|---|---|---|---|---|
| Second Level | Bedroom 4 | 3.48 m | 3.28 m | 3.48 m x 3.28 m |
| Second Level | Laundry Room | 2.16 m | 1.55 m | 2.16 m x 1.55 m |
| Second Level | Primary Bedroom | 5.79 m | 3.96 m | 5.79 m x 3.96 m |
| Second Level | Bathroom | 3.35 m | 3.58 m | 3.35 m x 3.58 m |
| Second Level | Bedroom 2 | 3.43 m | 3.86 m | 3.43 m x 3.86 m |
| Second Level | Bathroom | 3.35 m | 2.36 m | 3.35 m x 2.36 m |
| Second Level | Bedroom 3 | 3.96 m | 3.96 m | 3.96 m x 3.96 m |
| Basement | Bathroom | 1.86 m | 2.26 m | 1.86 m x 2.26 m |
| Basement | Recreational, Games Room | 7.09 m | 5.69 m | 7.09 m x 5.69 m |
| Basement | Cold Room | 1.83 m | 3.05 m | 1.83 m x 3.05 m |
| Main Level | Foyer | 2.13 m | 2.43 m | 2.13 m x 2.43 m |
| Main Level | Dining Room | 3.3 m | 3.91 m | 3.3 m x 3.91 m |
| Main Level | Living Room | 5.03 m | 4.42 m | 5.03 m x 4.42 m |
| Main Level | Kitchen | 5.51 m | 3.07 m | 5.51 m x 3.07 m |
| Main Level | Bathroom | 1.32 m | 1.55 m | 1.32 m x 1.55 m |
Interested?
Contact us for more information
Giacomo Luppino
Broker
987 Rymal Rd Unit 100
Hamilton, Ontario L8W 3M2
