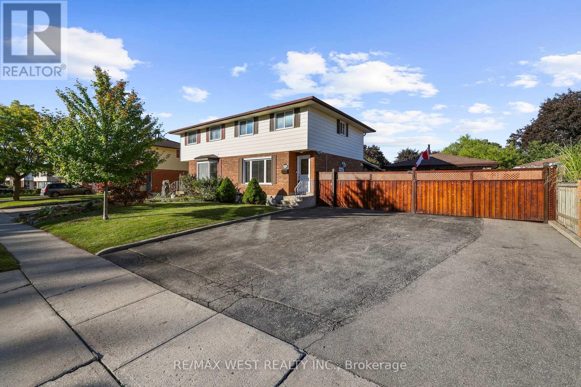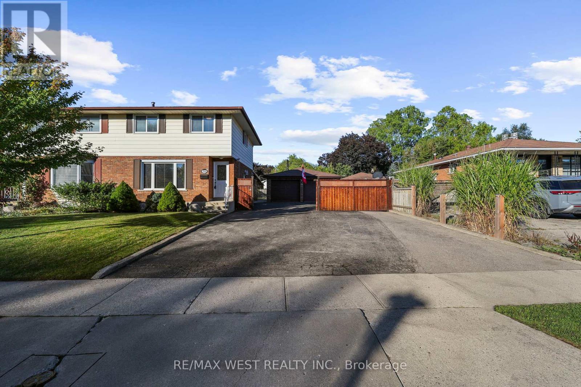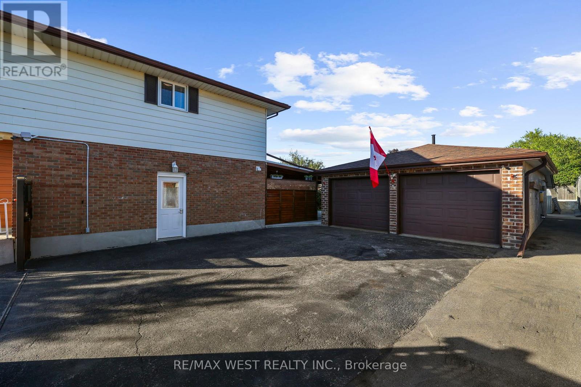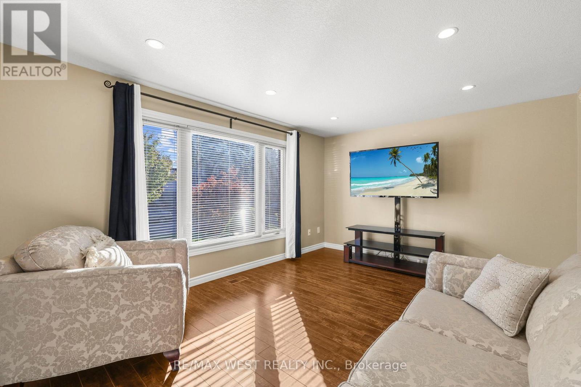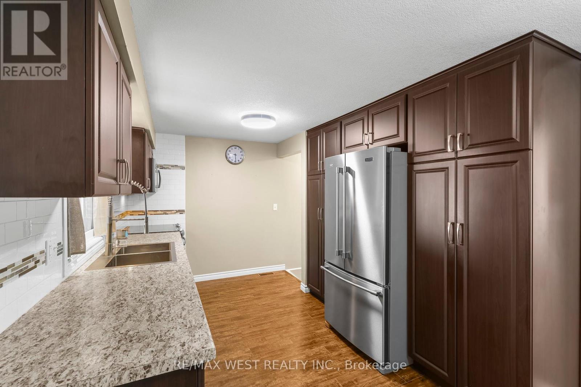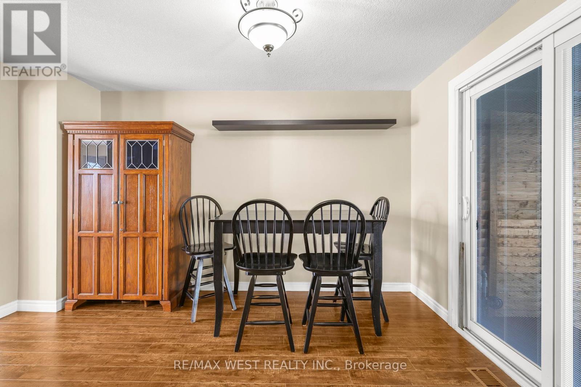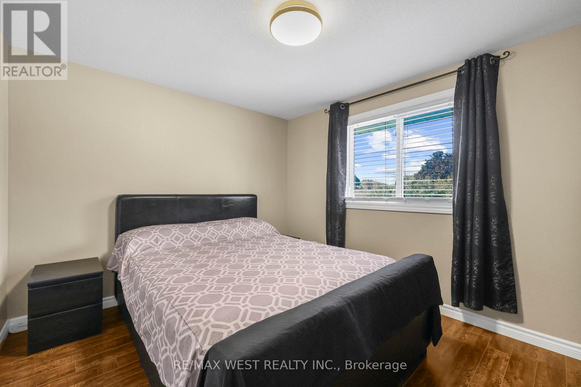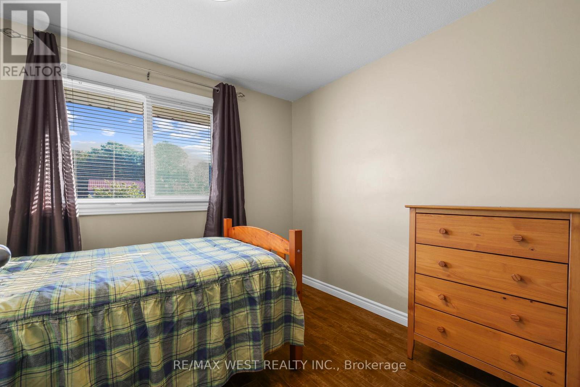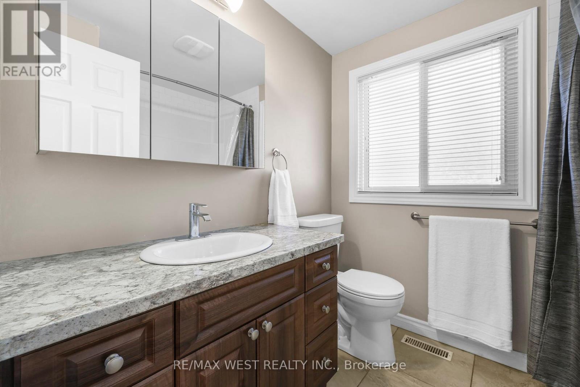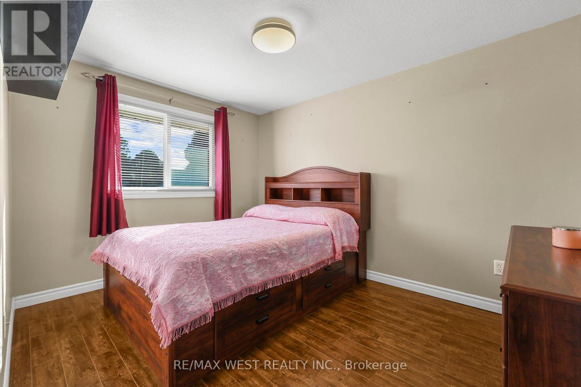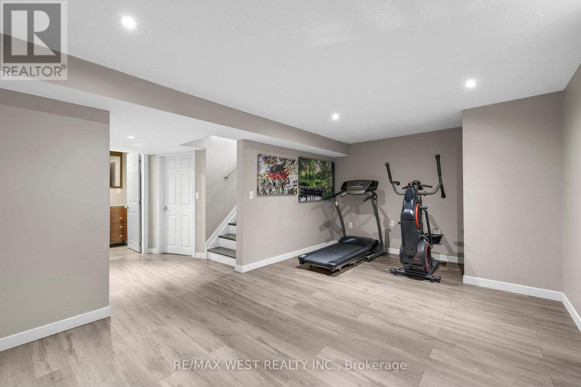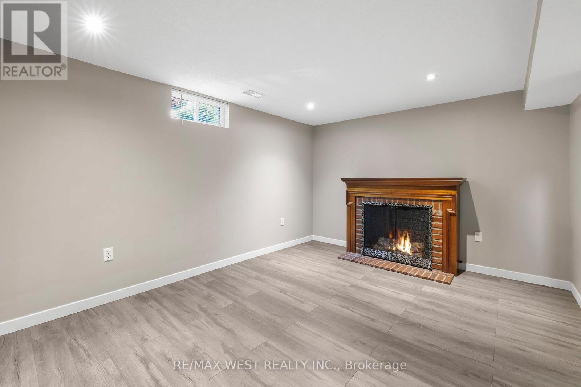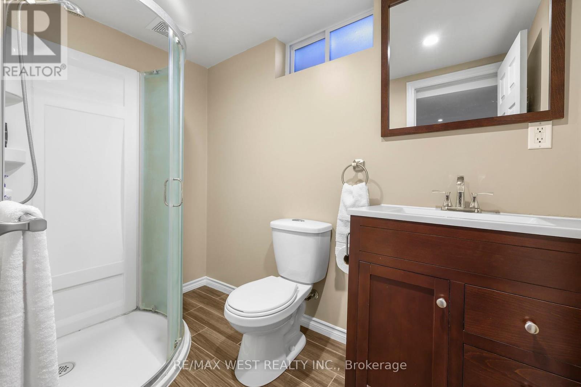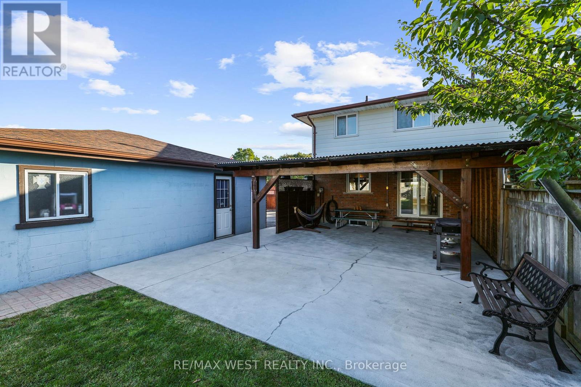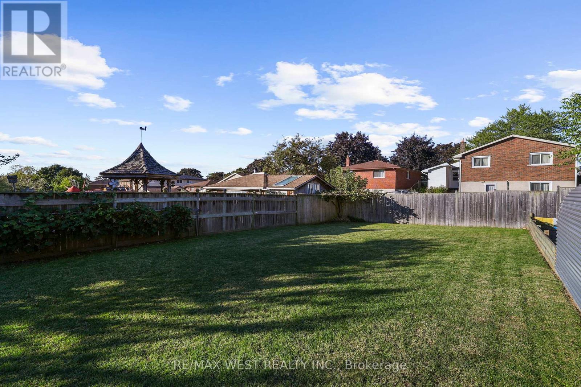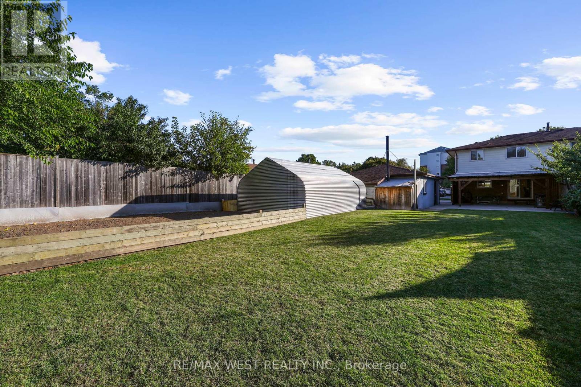78 Chalmers Street S Cambridge, Ontario N1R 6A6
$650,000
Rare Find! Renovated 2-Storey on Extra-Wide Lot with Massive Garage/Workshop in East Galt! This meticulously maintained 2-storey home sits on a 145-foot deep extra-wide lot with parking for up to 8 vehicles and features a massive 20' x 24' detached double garage/workshop with additional rear space....ideal for trades, car enthusiasts, hobbyists, or home-based businesses. The driveway is triple wide and parks 6 cars! Bonus 20' x 15' metal shed offers even more storage or workspace! The updated interior offers a bright, modern eat-in kitchen with granite counters and double-door walkout to a large stone patio with covered area which is perfect for outdoor entertaining! The main floor also includes a sun-filled living room with large windows. Upstairs features 3 spacious bedrooms and a renovated 4-pc bath. The finished basement adds a cozy rec room, full washroom, and laundry area. Amazing location close to schools, parks, downtown, the Grand River, shopping, and quick highway access. This one-of-a-kind property blends functionality, space, and convenience. Ideal for those needing serious garage/workshop space! (id:61852)
Property Details
| MLS® Number | X12440603 |
| Property Type | Single Family |
| AmenitiesNearBy | Park, Public Transit |
| EquipmentType | Water Heater |
| Features | Wooded Area, Carpet Free |
| ParkingSpaceTotal | 8 |
| RentalEquipmentType | Water Heater |
| Structure | Workshop, Shed |
Building
| BathroomTotal | 2 |
| BedroomsAboveGround | 3 |
| BedroomsTotal | 3 |
| Appliances | Dryer, Garage Door Opener, Stove, Washer, Refrigerator |
| BasementDevelopment | Finished |
| BasementFeatures | Separate Entrance |
| BasementType | N/a (finished), N/a |
| ConstructionStyleAttachment | Semi-detached |
| CoolingType | Central Air Conditioning |
| ExteriorFinish | Brick |
| FlooringType | Laminate |
| FoundationType | Concrete |
| HeatingFuel | Natural Gas |
| HeatingType | Forced Air |
| StoriesTotal | 2 |
| SizeInterior | 700 - 1100 Sqft |
| Type | House |
| UtilityWater | Municipal Water |
Parking
| Detached Garage | |
| Garage |
Land
| Acreage | No |
| FenceType | Fenced Yard |
| LandAmenities | Park, Public Transit |
| Sewer | Sanitary Sewer |
| SizeDepth | 145 Ft ,4 In |
| SizeFrontage | 47 Ft ,7 In |
| SizeIrregular | 47.6 X 145.4 Ft ; Rare Extra Wide Lot With Double Garage! |
| SizeTotalText | 47.6 X 145.4 Ft ; Rare Extra Wide Lot With Double Garage! |
| ZoningDescription | Rs1 |
Rooms
| Level | Type | Length | Width | Dimensions |
|---|---|---|---|---|
| Second Level | Primary Bedroom | 3.51 m | 2.97 m | 3.51 m x 2.97 m |
| Second Level | Bedroom 2 | 3.5 m | 2.75 m | 3.5 m x 2.75 m |
| Second Level | Bedroom 3 | 3.01 m | 2.46 m | 3.01 m x 2.46 m |
| Basement | Recreational, Games Room | 5.33 m | 3.23 m | 5.33 m x 3.23 m |
| Basement | Laundry Room | 3.08 m | 2.9 m | 3.08 m x 2.9 m |
| Main Level | Living Room | 4.67 m | 3.33 m | 4.67 m x 3.33 m |
| Main Level | Kitchen | 5.76 m | 2.88 m | 5.76 m x 2.88 m |
| Main Level | Dining Room | 5.76 m | 2.88 m | 5.76 m x 2.88 m |
https://www.realtor.ca/real-estate/28942545/78-chalmers-street-s-cambridge
Interested?
Contact us for more information
Frank Leo
Broker
2234 Bloor Street West, 104524
Toronto, Ontario M6S 1N6
