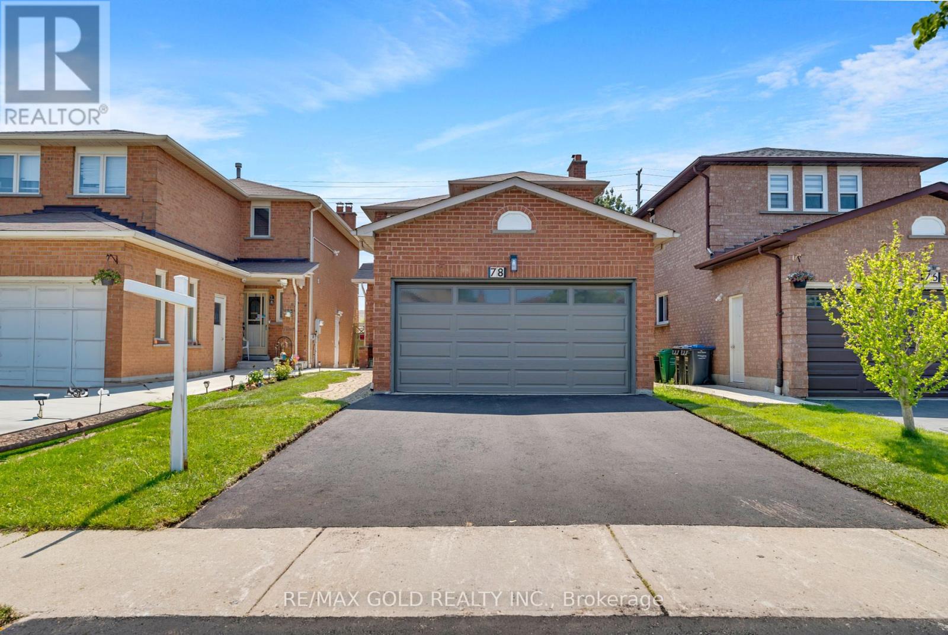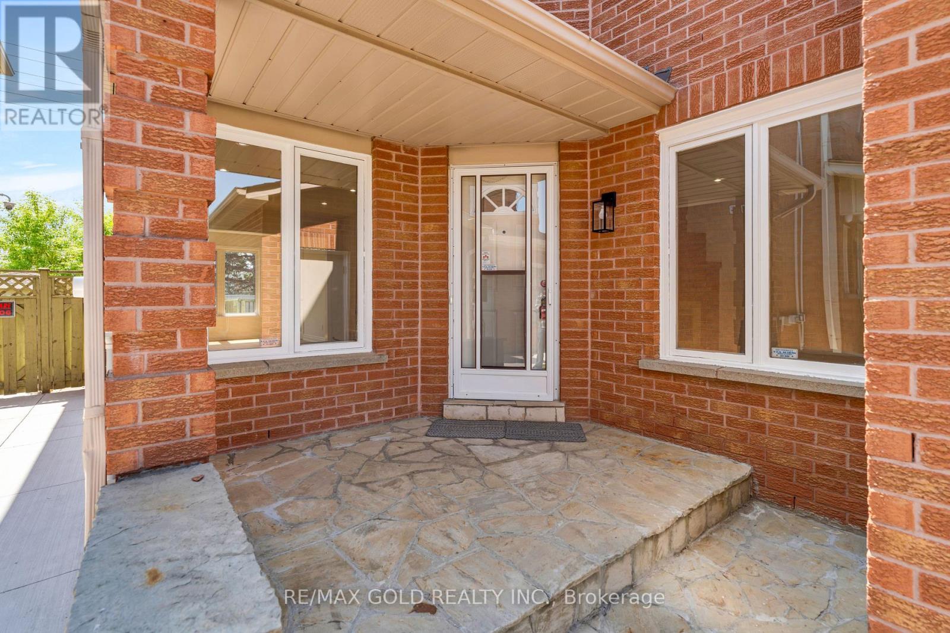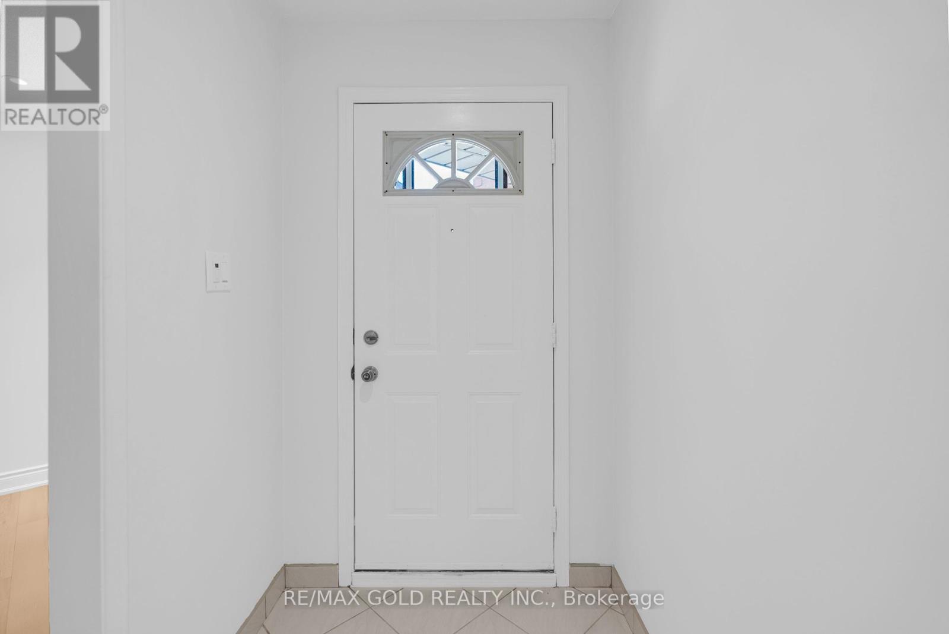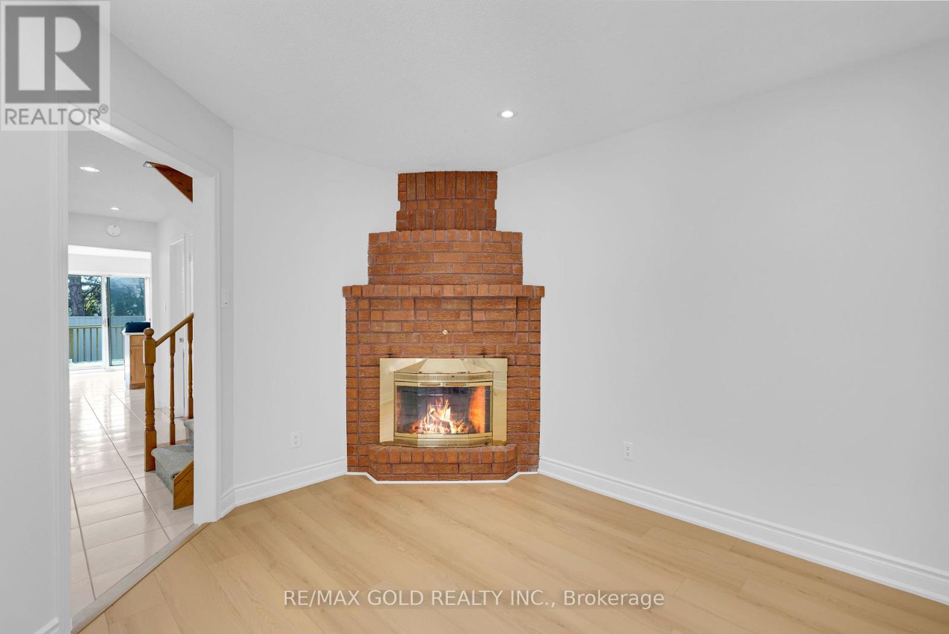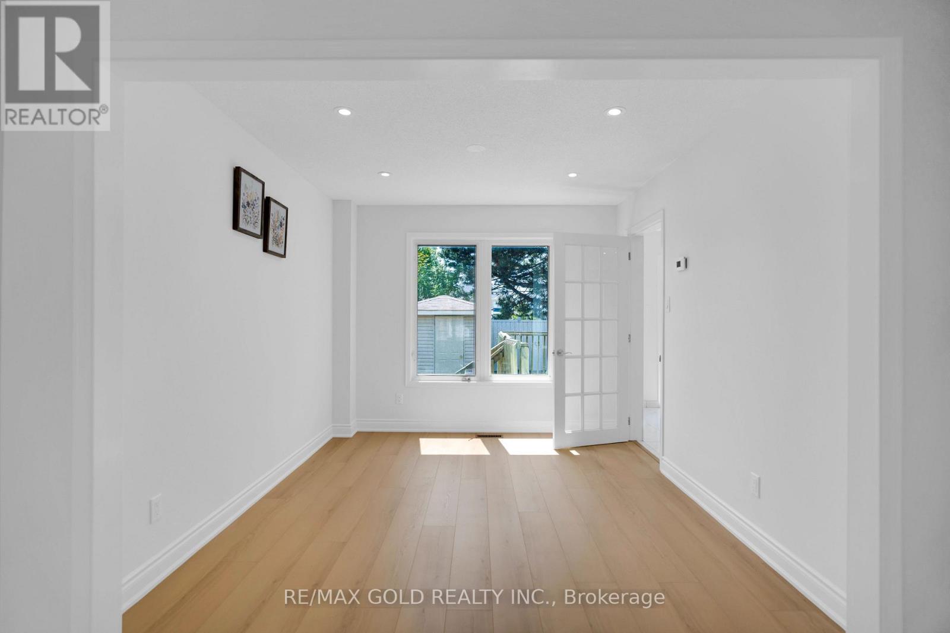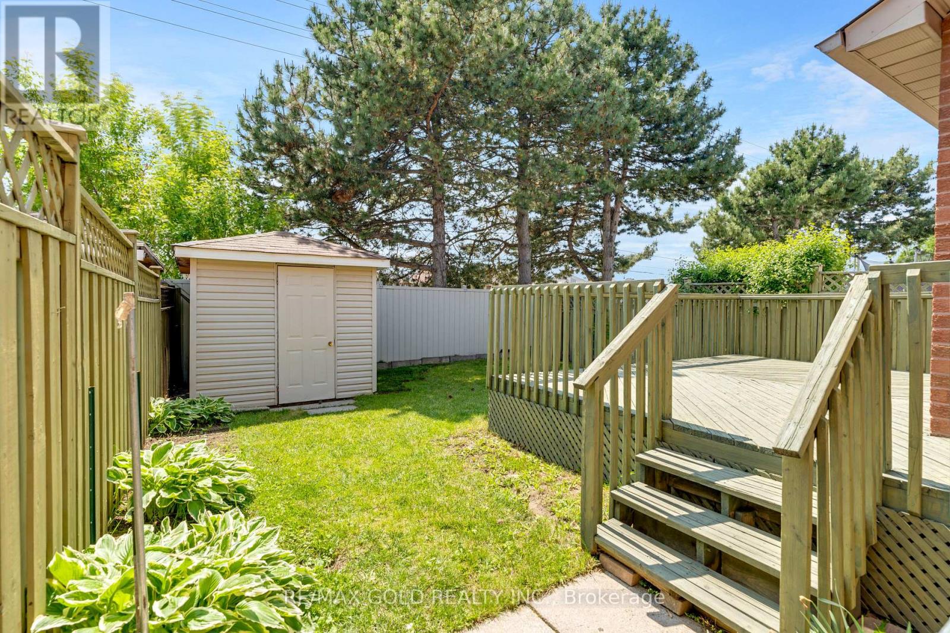78 Candy Crescent Brampton, Ontario L6X 3Z9
$979,900
WELCOME TO 78 CANDY CRES..ALL BRICK FULLY DETACHED HOUSE..3+1 BEDROOMS AND 2 FULL WASHROOMS ON SECOND FLOOR..SEPRATE LIVING/DINNING AND FAMILY ROOM..4 WASHROOMS..DOUBLE CAR GARAGE..BRAND NEW FLOORING,POT LIGHTS,DRIVEWAY...FRESHLY PAINTED WITH NEUTRAL COLORS..POT LIGHTS ..ONE BEDROOM FINISHED BASEMENT WITH KITCHEN AND 3 PC WASHROOM..STORAGE SHED IN THE BACKYARD..LOTS OF SUNLIGHT IN THE ENTIRE HOUSE..SEEING IS BELIEVING..SPARKLING CLEAN ..WONT LAST LONG.. (id:61852)
Property Details
| MLS® Number | W12190399 |
| Property Type | Single Family |
| Neigbourhood | Northwood Park |
| Community Name | Northwood Park |
| Features | Carpet Free |
| ParkingSpaceTotal | 6 |
Building
| BathroomTotal | 4 |
| BedroomsAboveGround | 3 |
| BedroomsBelowGround | 1 |
| BedroomsTotal | 4 |
| BasementDevelopment | Finished |
| BasementType | N/a (finished) |
| ConstructionStyleAttachment | Detached |
| CoolingType | Central Air Conditioning |
| ExteriorFinish | Brick |
| FireplacePresent | Yes |
| FlooringType | Laminate, Tile |
| FoundationType | Poured Concrete |
| HalfBathTotal | 1 |
| HeatingFuel | Natural Gas |
| HeatingType | Forced Air |
| StoriesTotal | 2 |
| SizeInterior | 1500 - 2000 Sqft |
| Type | House |
| UtilityWater | Municipal Water |
Parking
| Attached Garage | |
| Garage |
Land
| Acreage | No |
| Sewer | Sanitary Sewer |
| SizeDepth | 112 Ft ,6 In |
| SizeFrontage | 29 Ft ,6 In |
| SizeIrregular | 29.5 X 112.5 Ft |
| SizeTotalText | 29.5 X 112.5 Ft |
| ZoningDescription | Residential |
Rooms
| Level | Type | Length | Width | Dimensions |
|---|---|---|---|---|
| Second Level | Primary Bedroom | 3.99 m | 3.99 m | 3.99 m x 3.99 m |
| Second Level | Bedroom 2 | 3.63 m | 3.39 m | 3.63 m x 3.39 m |
| Second Level | Bedroom 3 | 3.59 m | 3.39 m | 3.59 m x 3.39 m |
| Basement | Living Room | 7.5 m | 2.8 m | 7.5 m x 2.8 m |
| Basement | Bedroom | 3.3 m | 3.3 m | 3.3 m x 3.3 m |
| Main Level | Kitchen | 4.85 m | 3.24 m | 4.85 m x 3.24 m |
| Ground Level | Living Room | 3.7 m | 2.99 m | 3.7 m x 2.99 m |
| Ground Level | Dining Room | 3.39 m | 2.99 m | 3.39 m x 2.99 m |
| Ground Level | Family Room | 3.5 m | 3.3 m | 3.5 m x 3.3 m |
https://www.realtor.ca/real-estate/28403849/78-candy-crescent-brampton-northwood-park-northwood-park
Interested?
Contact us for more information
Paul Kumar
Broker
2720 North Park Drive #201
Brampton, Ontario L6S 0E9
Sonia Sharma
Salesperson
2980 Drew Road Unit 231
Mississauga, Ontario L4T 0A7

