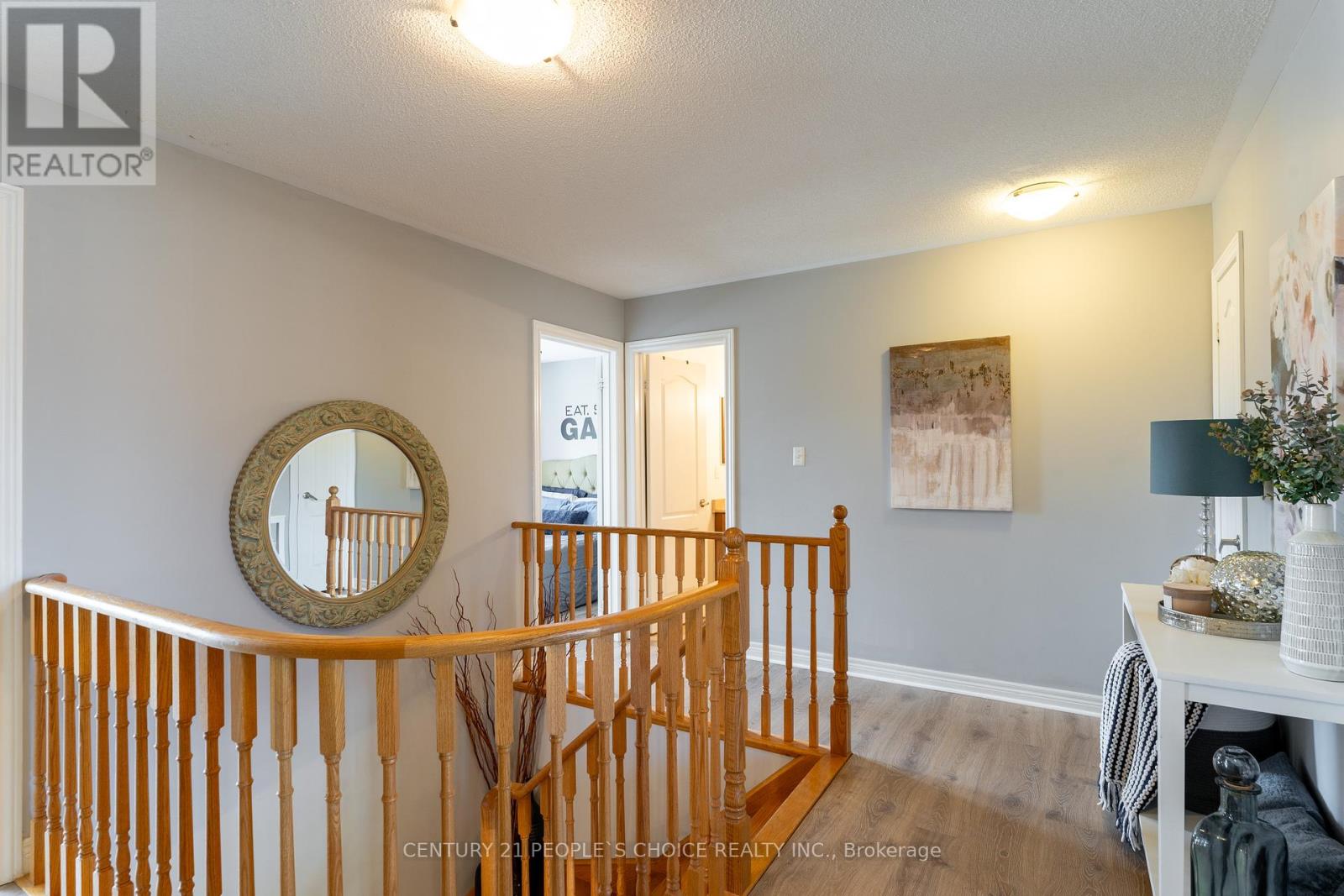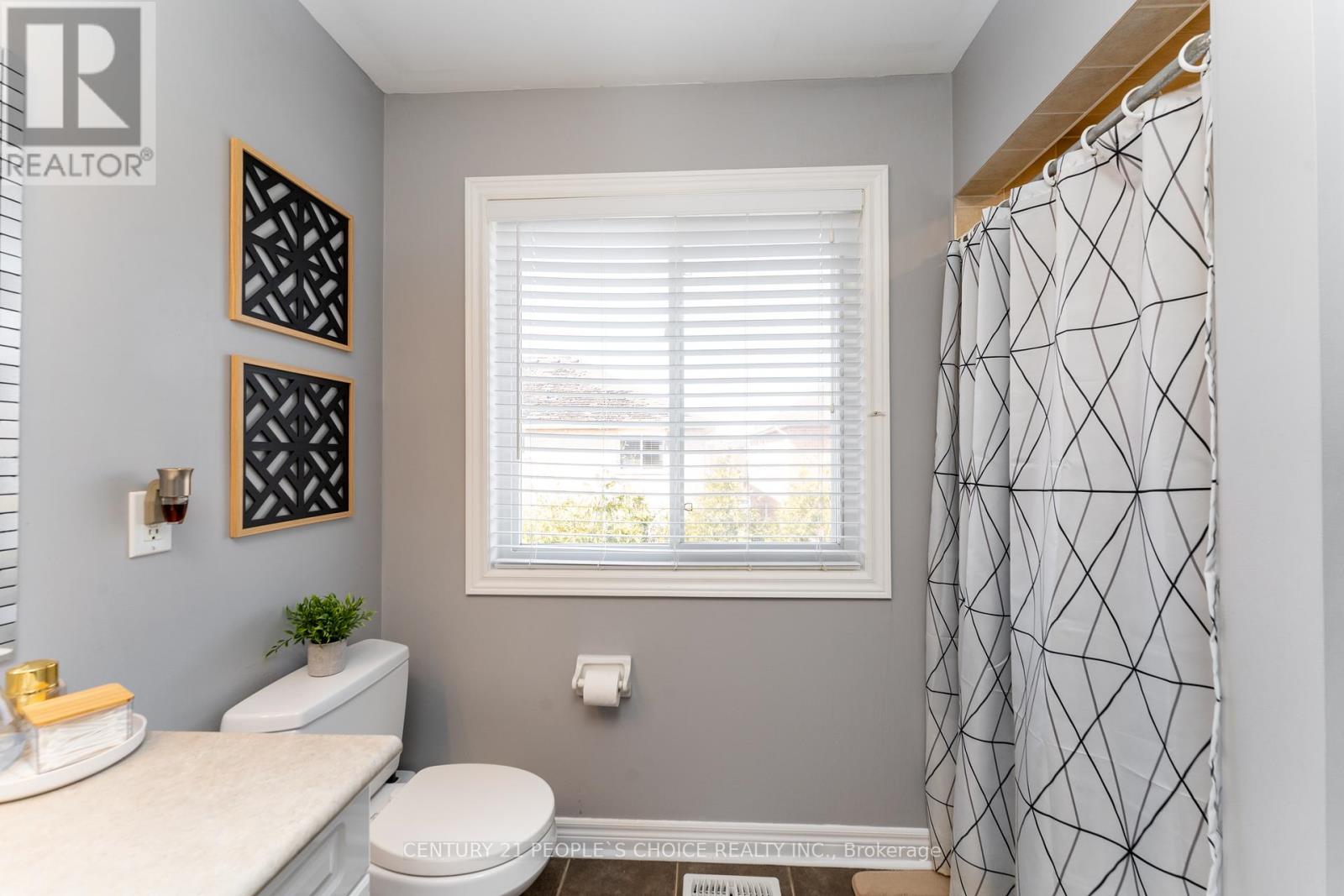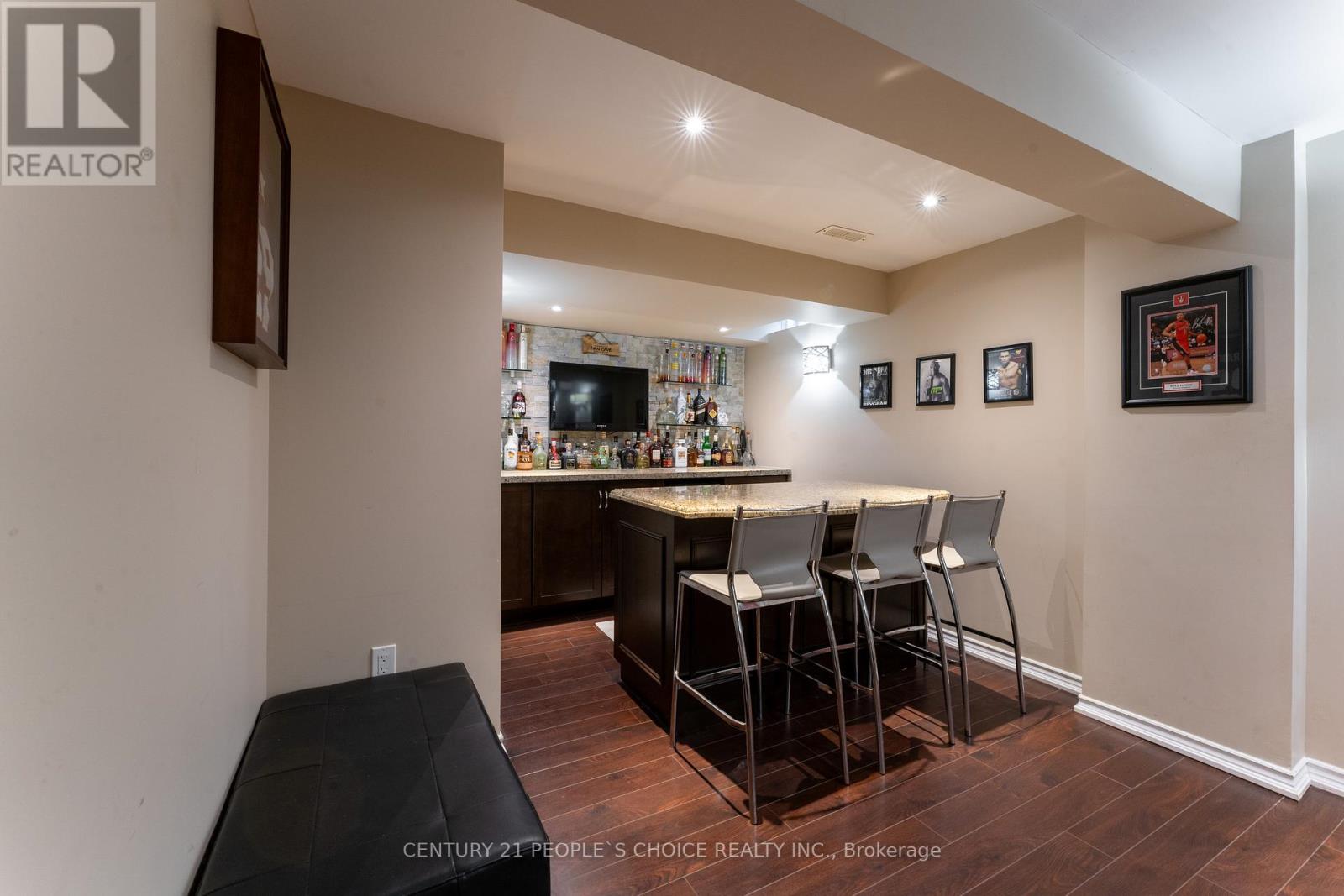78 Buick Boulevard Brampton, Ontario L7A 3X7
$1,224,900
Don't Miss This Truly Stunning Home!! Absolute Showstopper !!! Gorgeous Modern 4 Bedroom House With 2 Car Garage In Desirable Location, Close To Mount Pleasant Go Station, Parks, Schools And Shopping. This House Features Welcoming Family Room With Gas Fireplace And Custom Woodwall. Large Eat-in Kitchen With Maple Cabinetry, Backsplash And Granite Countertops. Spacious Living Room With Large Window And Gleaming Hardwood Floor, 2Nd Floor Has Huge Master Bedroom With 4 Pc Washroom And Large Walk-in Closet. Additional Bedrooms Are Very Bright And Spacious. Finished Basement For Entertainment With Wet Bar, Granite Counter Tops, Laminate Floor & 3 Pc Washroom, 2538 Sqft Of Living Area.$$$ Spent On Beautifully Landscaped Backyard With All Natural Stones. Stones Around Custom Barbeque, Stones Around Hot Tub, Stone Pillars. Beautiful Cedar Trees Provide Year Around Beauty & Privacy. You Will Fall In Love With Backyard. (id:61852)
Open House
This property has open houses!
1:00 pm
Ends at:4:00 pm
Property Details
| MLS® Number | W12068710 |
| Property Type | Single Family |
| Community Name | Fletcher's Meadow |
| AmenitiesNearBy | Park, Schools |
| CommunityFeatures | Community Centre |
| Features | Level Lot |
| ParkingSpaceTotal | 6 |
Building
| BathroomTotal | 3 |
| BedroomsAboveGround | 4 |
| BedroomsTotal | 4 |
| Age | 6 To 15 Years |
| Appliances | Dishwasher, Dryer, Stove, Washer, Refrigerator |
| BasementDevelopment | Finished |
| BasementType | N/a (finished) |
| ConstructionStyleAttachment | Detached |
| CoolingType | Central Air Conditioning |
| ExteriorFinish | Brick |
| FireplacePresent | Yes |
| FlooringType | Hardwood, Ceramic, Laminate |
| FoundationType | Concrete |
| HalfBathTotal | 1 |
| HeatingFuel | Natural Gas |
| HeatingType | Forced Air |
| StoriesTotal | 2 |
| SizeInterior | 1500 - 2000 Sqft |
| Type | House |
| UtilityWater | Municipal Water |
Parking
| Garage |
Land
| Acreage | No |
| FenceType | Fenced Yard |
| LandAmenities | Park, Schools |
| Sewer | Sanitary Sewer |
| SizeDepth | 85 Ft ,4 In |
| SizeFrontage | 36 Ft ,1 In |
| SizeIrregular | 36.1 X 85.4 Ft |
| SizeTotalText | 36.1 X 85.4 Ft|under 1/2 Acre |
Rooms
| Level | Type | Length | Width | Dimensions |
|---|---|---|---|---|
| Second Level | Primary Bedroom | 3.5 m | 6.15 m | 3.5 m x 6.15 m |
| Second Level | Bedroom 2 | 3.58 m | 3.85 m | 3.58 m x 3.85 m |
| Second Level | Bedroom 3 | 3.02 m | 3.93 m | 3.02 m x 3.93 m |
| Second Level | Bedroom 4 | 3.35 m | 2.43 m | 3.35 m x 2.43 m |
| Basement | Utility Room | 3.56 m | 2.2 m | 3.56 m x 2.2 m |
| Basement | Cold Room | 1.68 m | 2.96 m | 1.68 m x 2.96 m |
| Basement | Bathroom | 2.77 m | 1.3 m | 2.77 m x 1.3 m |
| Basement | Recreational, Games Room | 7.18 m | 4.46 m | 7.18 m x 4.46 m |
| Main Level | Living Room | 3.93 m | 4.52 m | 3.93 m x 4.52 m |
| Main Level | Kitchen | 3.33 m | 2.52 m | 3.33 m x 2.52 m |
| Main Level | Eating Area | 3.35 m | 2.63 m | 3.35 m x 2.63 m |
| Main Level | Family Room | 4.49 m | 3.44 m | 4.49 m x 3.44 m |
Utilities
| Cable | Installed |
| Sewer | Installed |
Interested?
Contact us for more information
Baljit Singh Purewal
Broker
120 Matheson Blvd E #103
Mississauga, Ontario L4Z 1X1











































