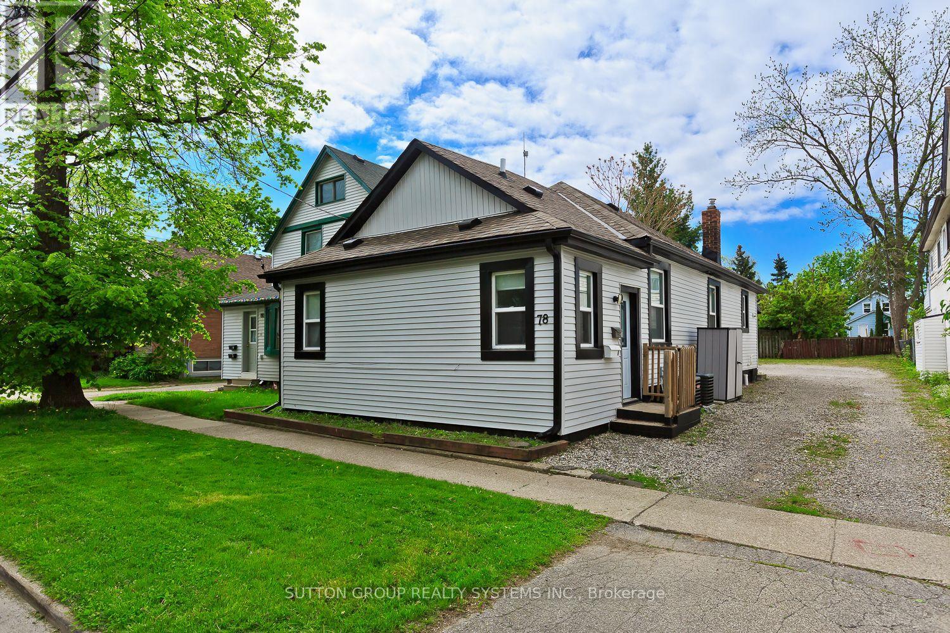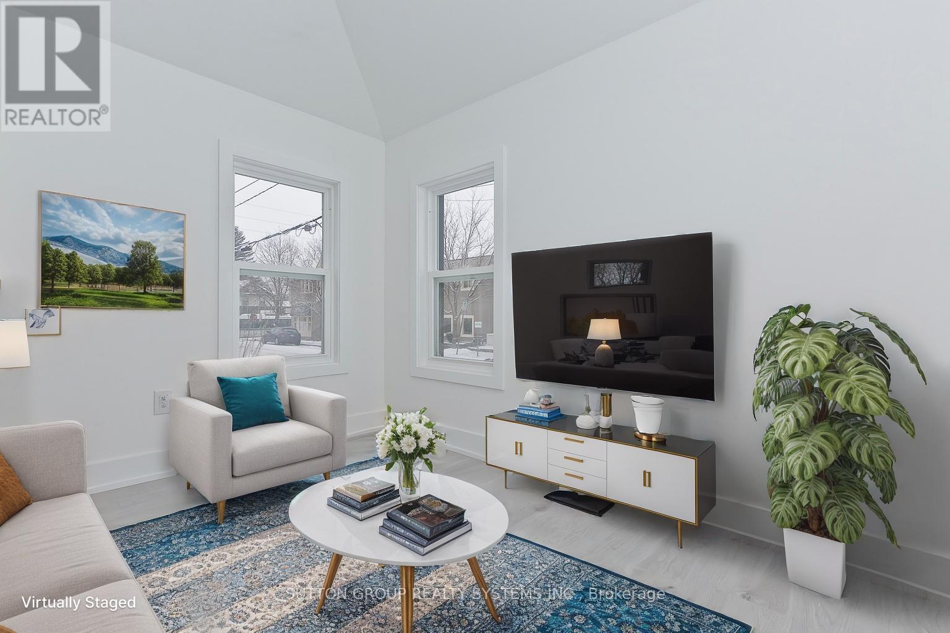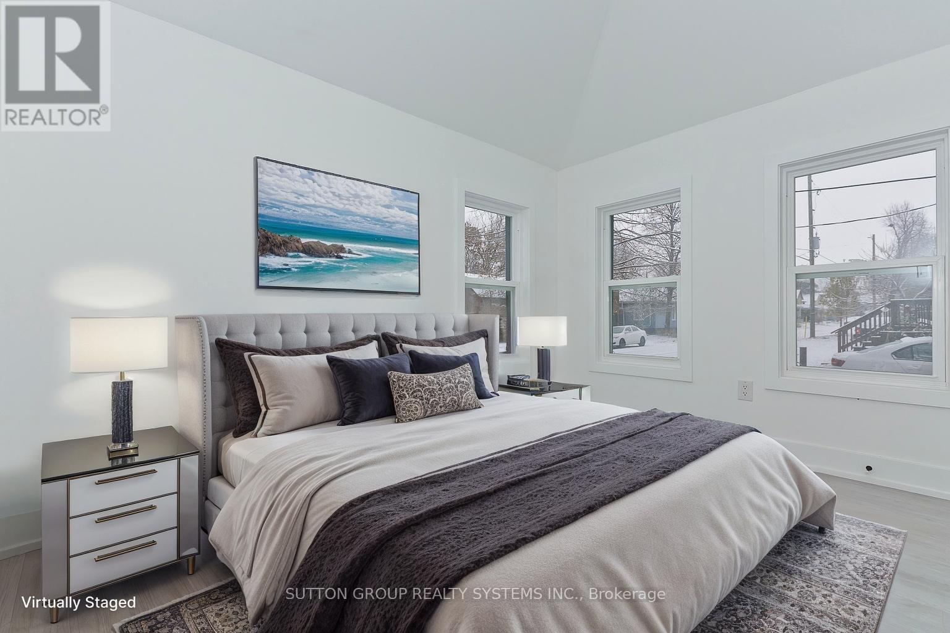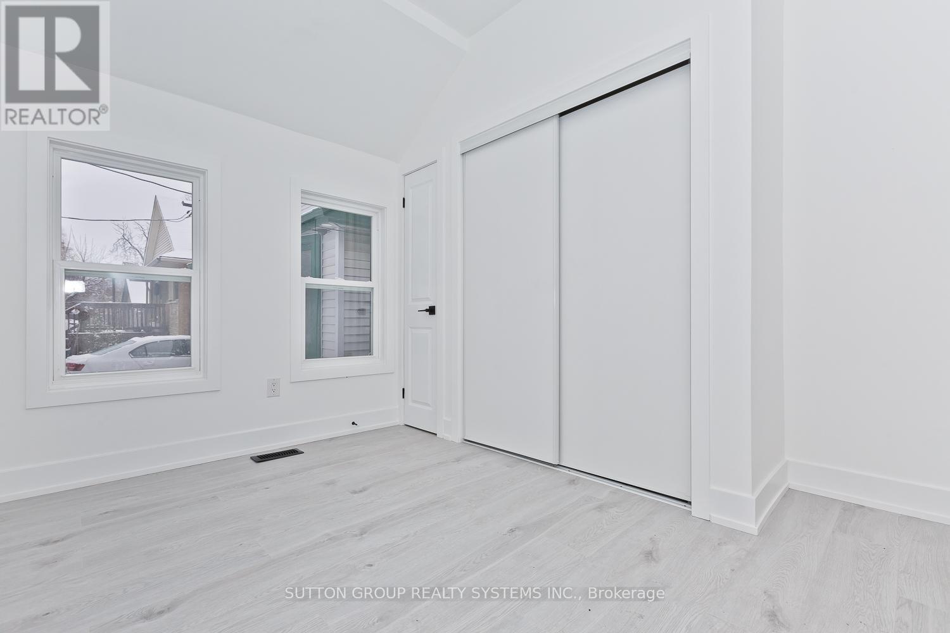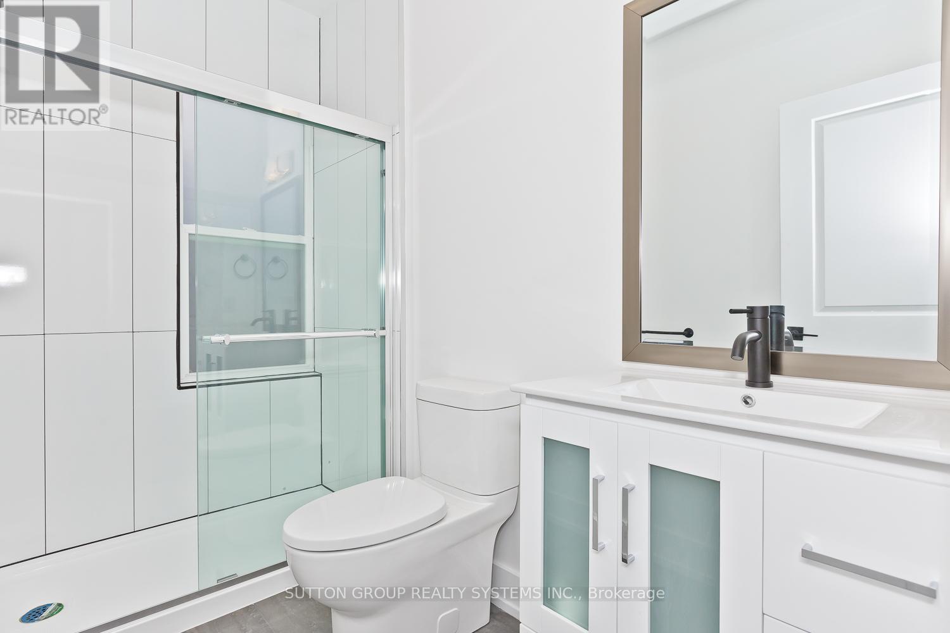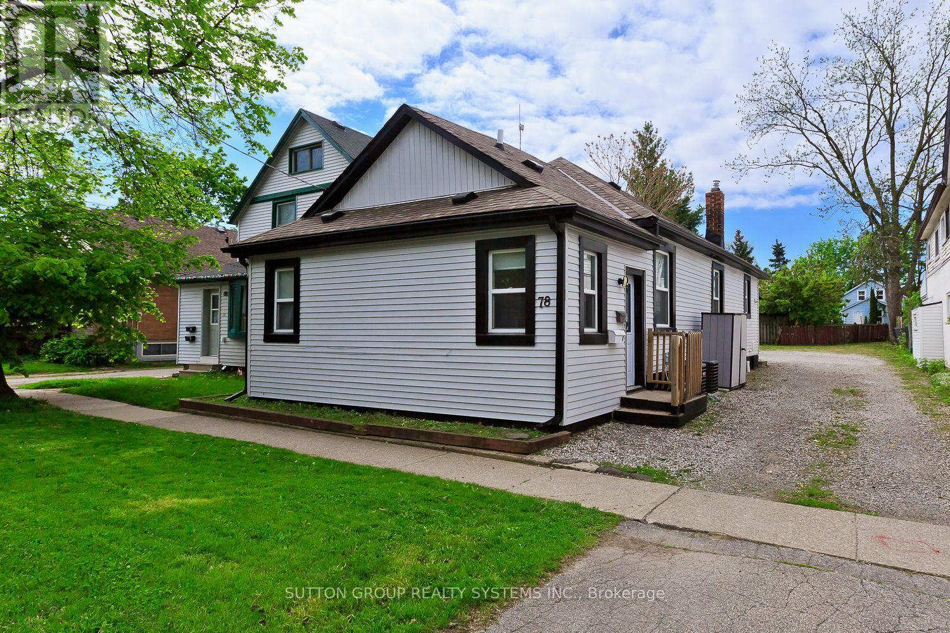78 Albert Street St. Catharines, Ontario L2R 2H1
$650,000
Incredible Investment Opportunity Legal Duplex in Prime St. Catharines Location! Fully renovated from top to bottom in 2022, this LEGAL duplex offers two completely self-contained units, each with separate entrances, utilities, and modern finishes throughout. Situated on a massive lot with ample parking and potential for a garden suite addition to further boost rental income.Unit 1 features 2 spacious bedrooms, a stylish 4-piece bathroom, open-concept kitchen with new cabinetry and stainless steel appliances, bright living and dining areas, stackable laundry, high ceilings, large windows, new flooring, and fresh paint throughout.Unit 2 offers 1 large bedroom, an open-concept kitchen, expansive living/dining area, 4-piece bathroom, and a dedicated laundry roomall fully updated with high-end finishes and appliances.Major upgrades include: all new electrical system and wiring, new roof, soffits, fascia, gutters, downspouts, doors, windows, flooring, kitchens, bathrooms, furnaces, A/C units, owned hot water tanks, and more. Separate hydro and gas meters, two furnaces, and two ACs ensure complete independence between units.Located minutes from the QEW and within close proximity to the rapidly revitalizing downtown St. Catharines, this turnkey property is perfect for investors or multi-generational living. Don't miss your chance to own a fully legal, income-generating duplex with future development potential! (id:61852)
Property Details
| MLS® Number | X12181969 |
| Property Type | Multi-family |
| Community Name | 451 - Downtown |
| EquipmentType | Water Heater |
| Features | Carpet Free |
| ParkingSpaceTotal | 6 |
| RentalEquipmentType | Water Heater |
Building
| BathroomTotal | 2 |
| BedroomsAboveGround | 3 |
| BedroomsTotal | 3 |
| Appliances | Water Heater, Blinds, Dryer, Microwave, Two Stoves, Two Washers, Washer, Two Refrigerators |
| ArchitecturalStyle | Bungalow |
| BasementType | Crawl Space |
| CoolingType | Central Air Conditioning |
| ExteriorFinish | Vinyl Siding |
| FoundationType | Block |
| HeatingFuel | Natural Gas |
| HeatingType | Forced Air |
| StoriesTotal | 1 |
| SizeInterior | 1100 - 1500 Sqft |
| Type | Duplex |
| UtilityWater | Municipal Water |
Parking
| No Garage |
Land
| Acreage | No |
| Sewer | Sanitary Sewer |
| SizeDepth | 139 Ft |
| SizeFrontage | 40 Ft ,9 In |
| SizeIrregular | 40.8 X 139 Ft |
| SizeTotalText | 40.8 X 139 Ft |
Rooms
| Level | Type | Length | Width | Dimensions |
|---|---|---|---|---|
| Main Level | Kitchen | 3.66 m | 1.75 m | 3.66 m x 1.75 m |
| Main Level | Bedroom 3 | 2.74 m | 4.27 m | 2.74 m x 4.27 m |
| Main Level | Bathroom | 2.44 m | 1.96 m | 2.44 m x 1.96 m |
| Main Level | Laundry Room | 3 m | 2.5 m | 3 m x 2.5 m |
| Main Level | Dining Room | 3.66 m | 2.75 m | 3.66 m x 2.75 m |
| Main Level | Living Room | 2.44 m | 1.96 m | 2.44 m x 1.96 m |
| Main Level | Primary Bedroom | 2.74 m | 3.75 m | 2.74 m x 3.75 m |
| Main Level | Bedroom 2 | 3.05 m | 3.05 m | 3.05 m x 3.05 m |
| Main Level | Bathroom | 2.75 m | 1.9 m | 2.75 m x 1.9 m |
| Main Level | Laundry Room | 1.2 m | 1.5 m | 1.2 m x 1.5 m |
| Main Level | Kitchen | 3.66 m | 1.9 m | 3.66 m x 1.9 m |
| Main Level | Dining Room | 4 m | 3.66 m | 4 m x 3.66 m |
| Main Level | Living Room | 4 m | 3.66 m | 4 m x 3.66 m |
https://www.realtor.ca/real-estate/28385751/78-albert-street-st-catharines-downtown-451-downtown
Interested?
Contact us for more information
Manuel Jaramillo
Salesperson
1542 Dundas Street West
Mississauga, Ontario L5C 1E4
