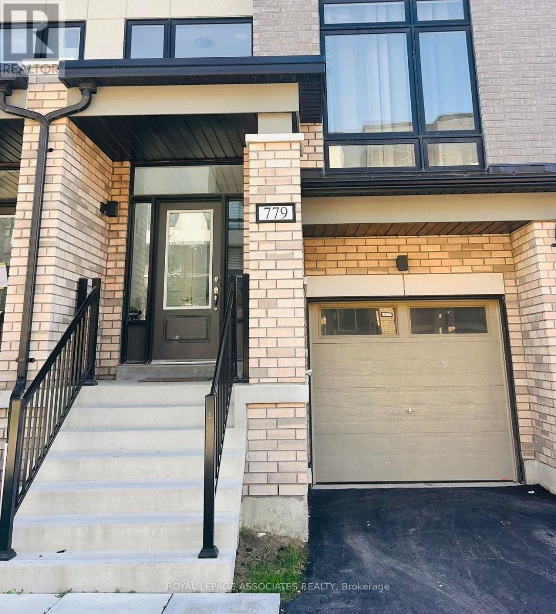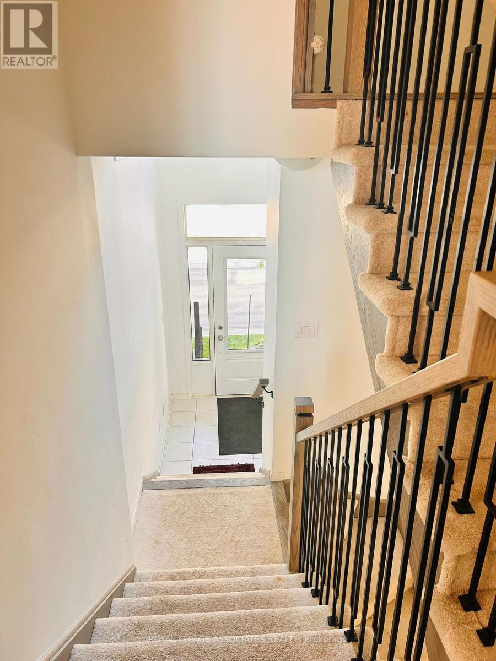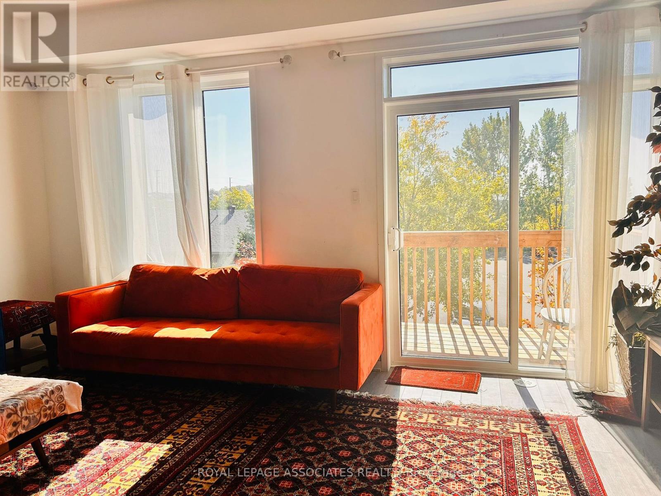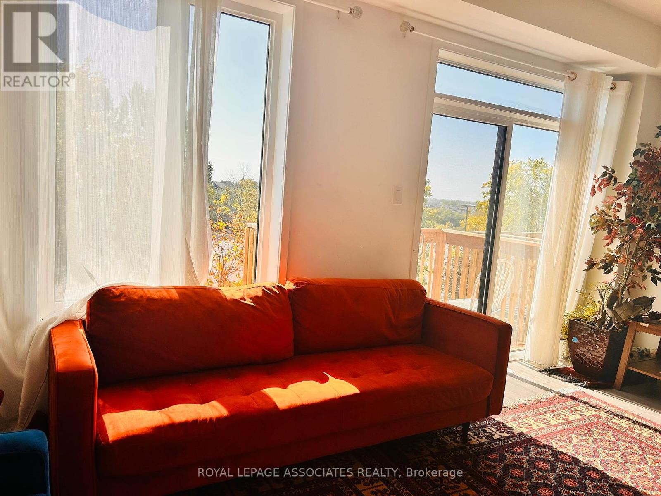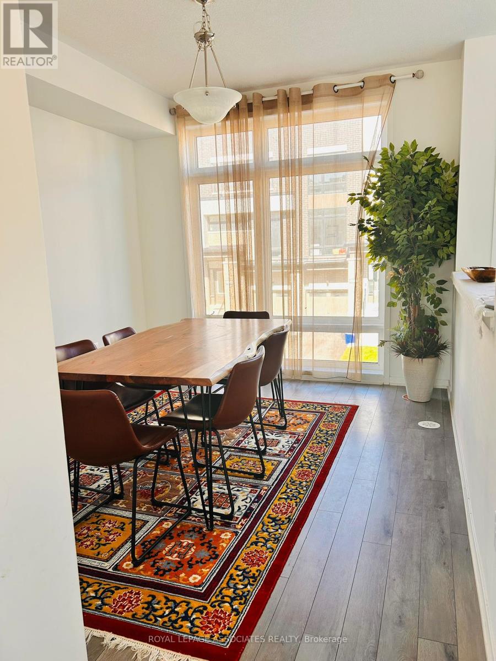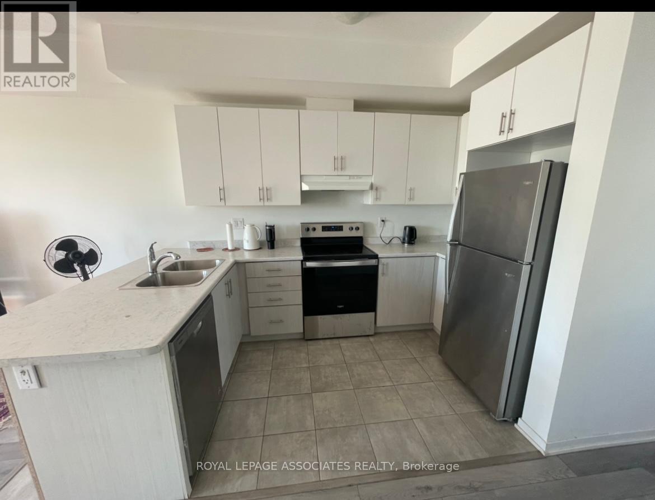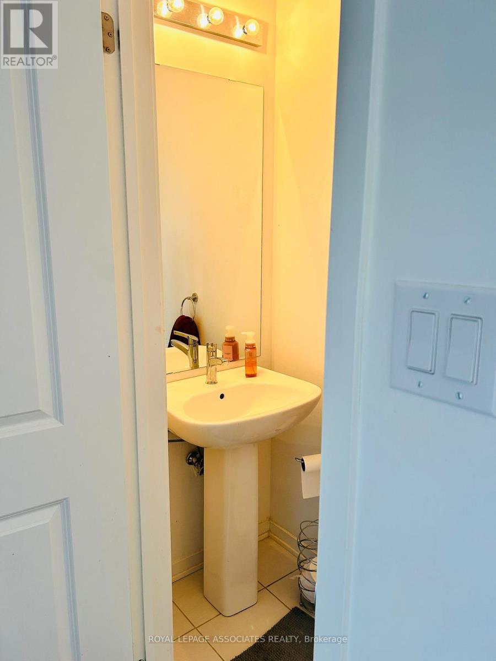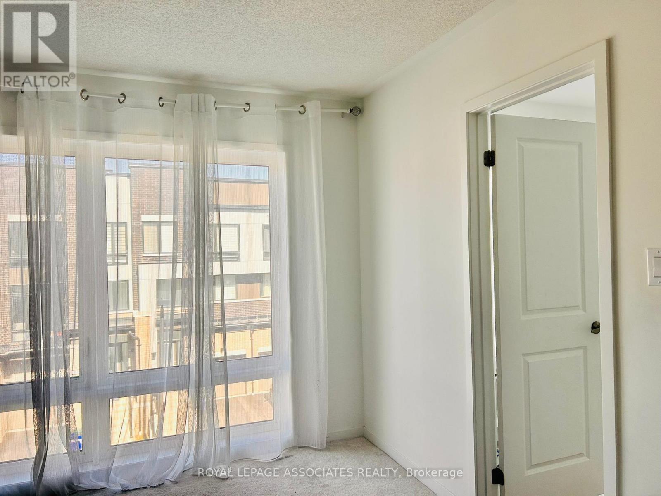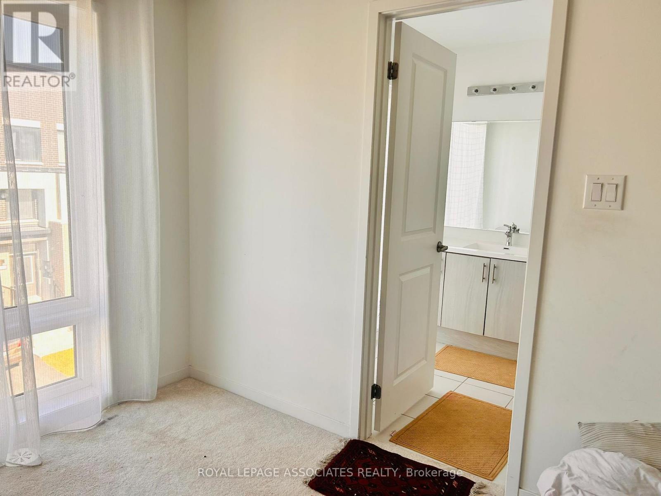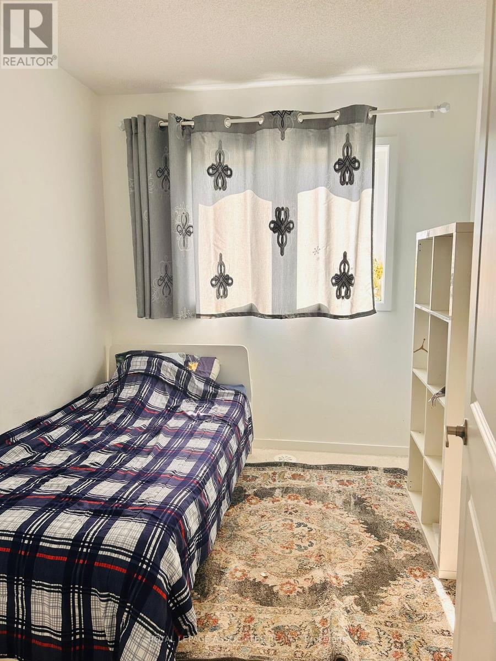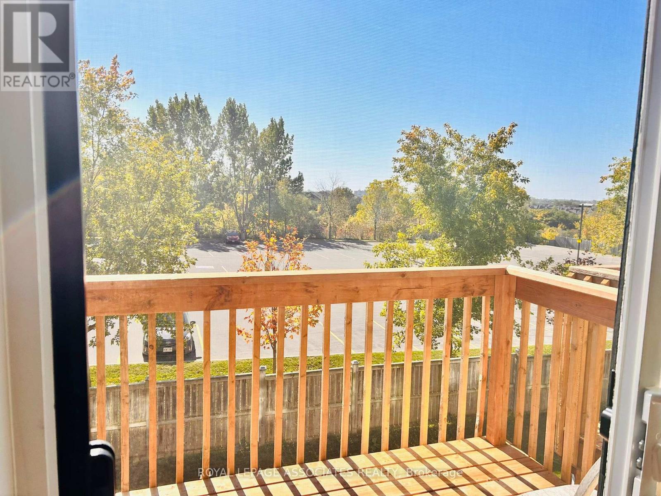779 Heathrow Path Oshawa, Ontario L1K 3G4
$2,850 MonthlyMaintenance,
$150 Monthly
Maintenance,
$150 MonthlyStep into this beautifully designed home offering the perfect blend of style, function, and comfort. Featuring a thoughtfully laid-out floor plan with 3 spacious bedrooms and 2.5 bathrooms, this home is filled with natural light thanks to oversized windows throughout with 9ft ceiling on main floor. The kitchen is a standout, complete with stainless steel appliances and plenty of space for cooking and entertaining. Elegant flooring flows through the main level, leading to a walk-out deck off the living room for relaxing or hosting guests. Upstairs, enjoy the convenience of a dedicated laundry area and a generous primary suite with a walk-in closet. Perfectly situated close to schools, transit, shopping, and all essential amenities, this bright and airy home offers unparalleled convenience and comfort. (id:61852)
Property Details
| MLS® Number | E12460131 |
| Property Type | Single Family |
| Neigbourhood | Samac |
| Community Name | Samac |
| CommunityFeatures | Pets Allowed With Restrictions |
| ParkingSpaceTotal | 2 |
Building
| BathroomTotal | 3 |
| BedroomsAboveGround | 3 |
| BedroomsTotal | 3 |
| Age | 0 To 5 Years |
| Appliances | Dishwasher, Dryer, Stove, Washer, Refrigerator |
| BasementDevelopment | Unfinished |
| BasementType | N/a (unfinished) |
| CoolingType | Central Air Conditioning |
| ExteriorFinish | Brick, Steel |
| FlooringType | Vinyl |
| FoundationType | Unknown |
| HalfBathTotal | 1 |
| HeatingFuel | Natural Gas |
| HeatingType | Forced Air |
| StoriesTotal | 3 |
| SizeInterior | 1600 - 1799 Sqft |
| Type | Row / Townhouse |
Parking
| Attached Garage | |
| Garage |
Land
| Acreage | No |
Rooms
| Level | Type | Length | Width | Dimensions |
|---|---|---|---|---|
| Main Level | Great Room | 5.33 m | 4.27 m | 5.33 m x 4.27 m |
| Main Level | Dining Room | 3.1 m | 3.81 m | 3.1 m x 3.81 m |
| Main Level | Kitchen | 2.08 m | 3.71 m | 2.08 m x 3.71 m |
| Upper Level | Primary Bedroom | 3.15 m | 4.88 m | 3.15 m x 4.88 m |
| Upper Level | Bedroom | 2.44 m | 3.35 m | 2.44 m x 3.35 m |
| Upper Level | Bedroom | 2.74 m | 2.84 m | 2.74 m x 2.84 m |
| Ground Level | Media | 5.28 m | 3.78 m | 5.28 m x 3.78 m |
https://www.realtor.ca/real-estate/28984712/779-heathrow-path-oshawa-samac-samac
Interested?
Contact us for more information
Arun Patel
Salesperson
158 Main St North
Markham, Ontario L3P 1Y3
