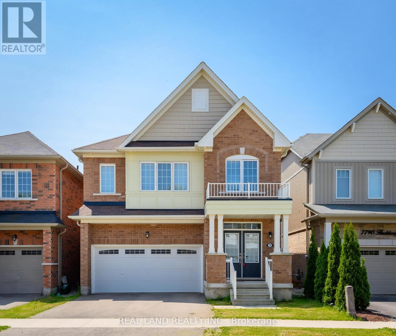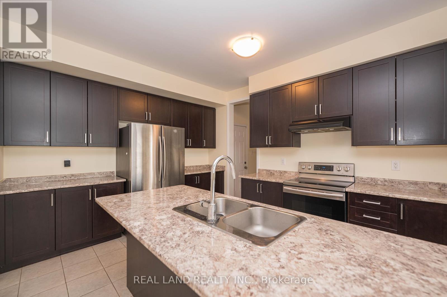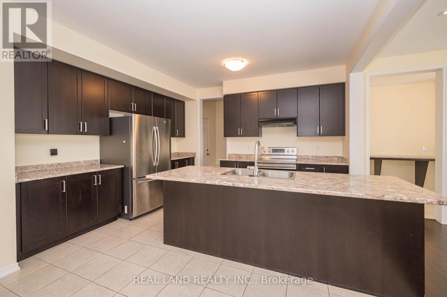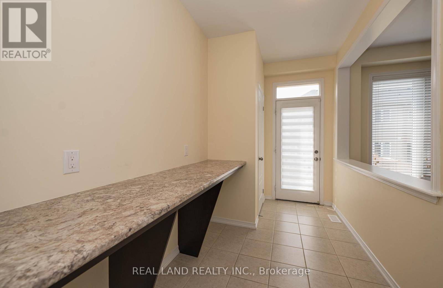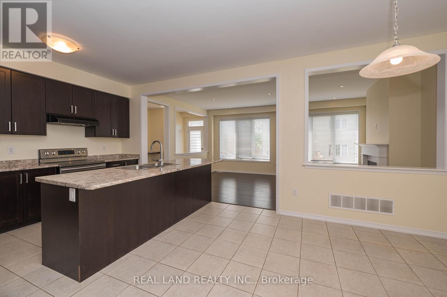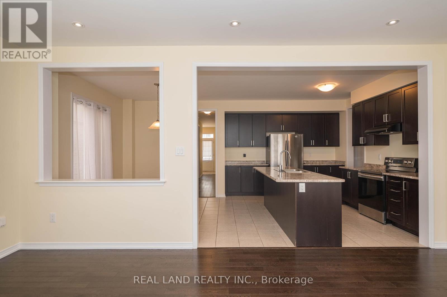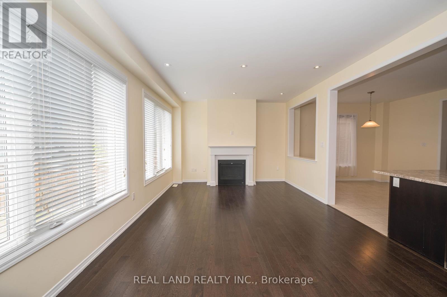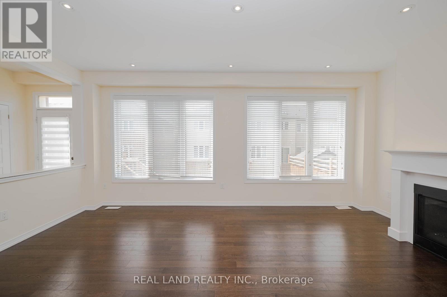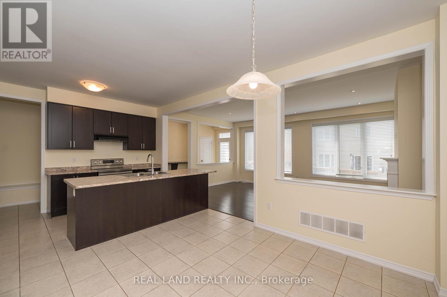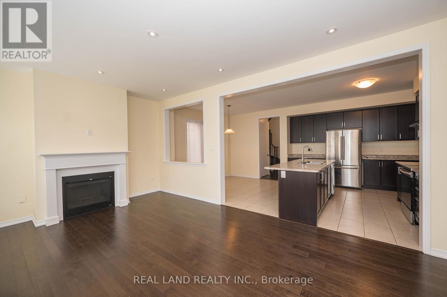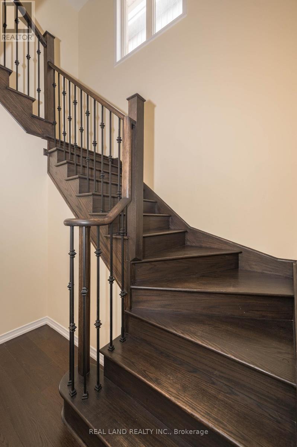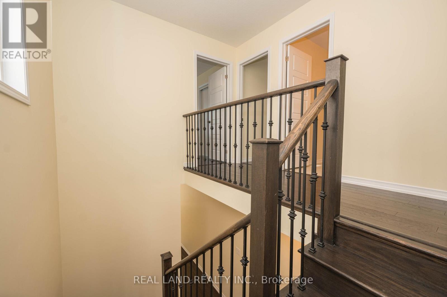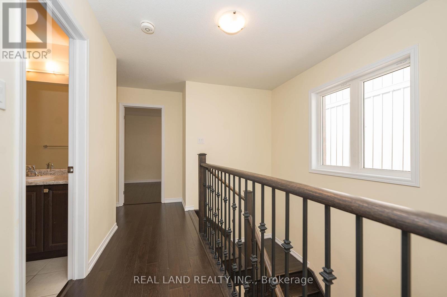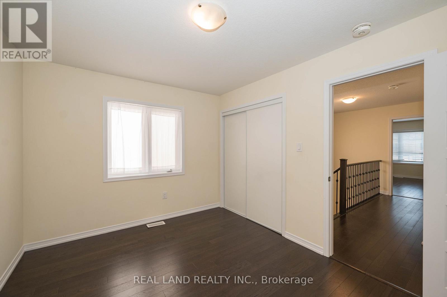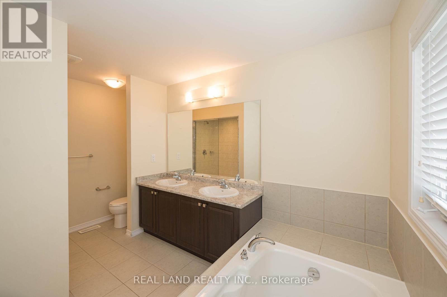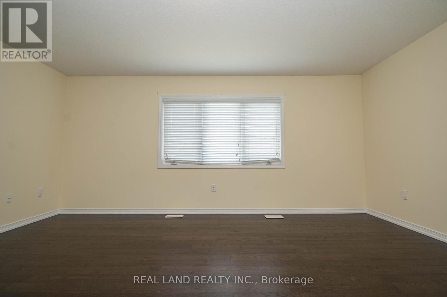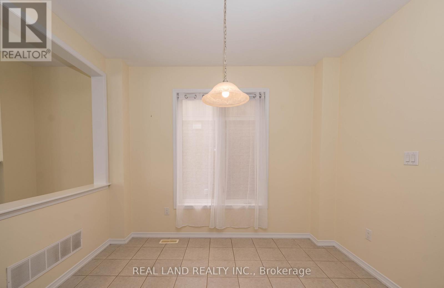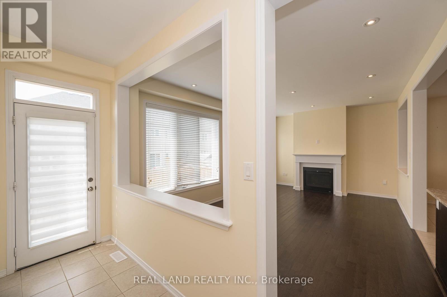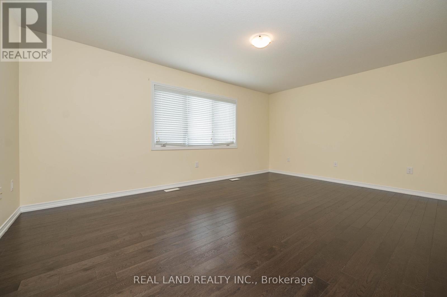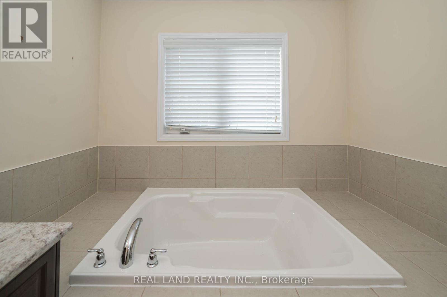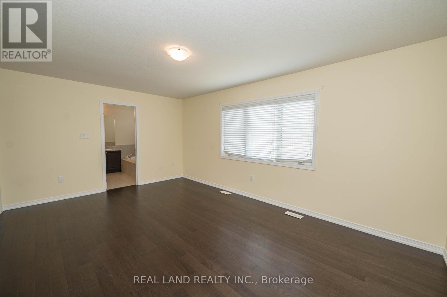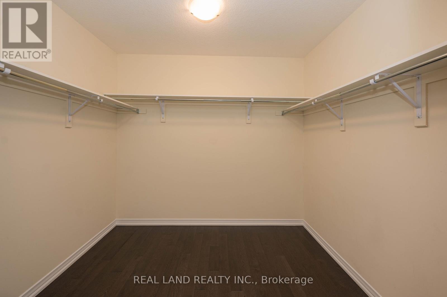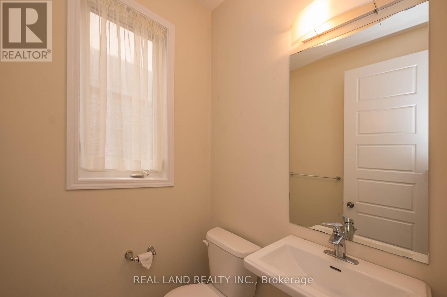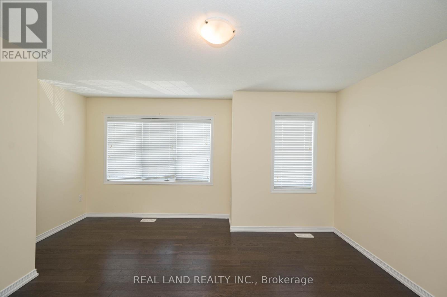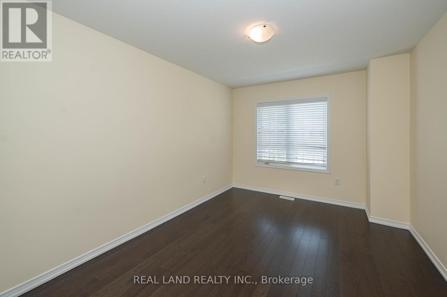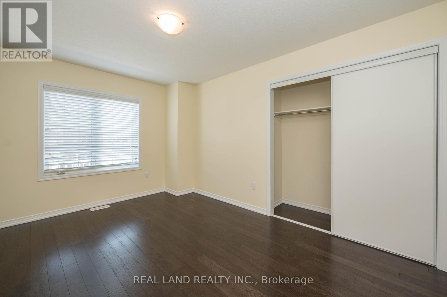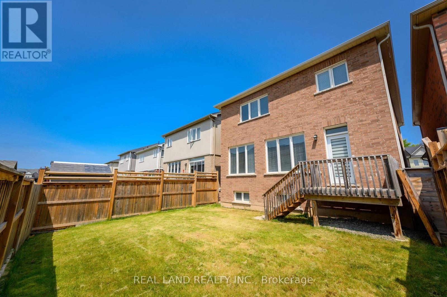7782 Hackberry Trail Niagara Falls, Ontario L2H 3R5
4 Bedroom
3 Bathroom
2000 - 2500 sqft
Fireplace
Central Air Conditioning, Air Exchanger
Forced Air
$1,069,999
Stunning Detached 2 storey , brick exteror, located at a sought-after neighborhood , Great Layouts! 4 bedrooms 2 and a half baths , Large Open Concept Kitchen, Over 2400 Sq Ft. well-maintained Home. Hardwood Flooring All Throughout & Oak Stairs. Large Windows. A Few Minutes Drive From Costco., Walmart, Niagara Square, easy to QEW access, close to banks, Parks, Schools (id:61852)
Property Details
| MLS® Number | X12200963 |
| Property Type | Single Family |
| Community Name | 222 - Brown |
| EquipmentType | Water Heater |
| ParkingSpaceTotal | 4 |
| RentalEquipmentType | Water Heater |
Building
| BathroomTotal | 3 |
| BedroomsAboveGround | 4 |
| BedroomsTotal | 4 |
| Amenities | Fireplace(s) |
| Appliances | Oven - Built-in, Water Meter, Dryer, Stove, Washer, Refrigerator |
| BasementDevelopment | Unfinished |
| BasementType | Full (unfinished) |
| ConstructionStyleAttachment | Detached |
| CoolingType | Central Air Conditioning, Air Exchanger |
| ExteriorFinish | Brick |
| FireplacePresent | Yes |
| FireplaceTotal | 1 |
| FlooringType | Hardwood, Ceramic |
| FoundationType | Concrete |
| HalfBathTotal | 1 |
| HeatingFuel | Natural Gas |
| HeatingType | Forced Air |
| StoriesTotal | 2 |
| SizeInterior | 2000 - 2500 Sqft |
| Type | House |
| UtilityWater | Municipal Water |
Parking
| Attached Garage | |
| Garage |
Land
| Acreage | No |
| Sewer | Sanitary Sewer |
| SizeDepth | 96 Ft ,7 In |
| SizeFrontage | 34 Ft ,2 In |
| SizeIrregular | 34.2 X 96.6 Ft |
| SizeTotalText | 34.2 X 96.6 Ft |
| ZoningDescription | R3, R1f |
Rooms
| Level | Type | Length | Width | Dimensions |
|---|---|---|---|---|
| Second Level | Primary Bedroom | 5.45 m | 3.81 m | 5.45 m x 3.81 m |
| Second Level | Bedroom 2 | 4.24 m | 3.96 m | 4.24 m x 3.96 m |
| Second Level | Bedroom 3 | 4.42 m | 3.2 m | 4.42 m x 3.2 m |
| Second Level | Bedroom 4 | 3.05 m | 3.05 m | 3.05 m x 3.05 m |
| Main Level | Family Room | 5.94 m | 3.96 m | 5.94 m x 3.96 m |
| Main Level | Dining Room | 3.66 m | 3.47 m | 3.66 m x 3.47 m |
| Main Level | Kitchen | 4.15 m | 2.74 m | 4.15 m x 2.74 m |
https://www.realtor.ca/real-estate/28426642/7782-hackberry-trail-niagara-falls-brown-222-brown
Interested?
Contact us for more information
Peixian Bi
Salesperson
Real Land Realty Inc.
509 - 250 Consumers Road
Toronto, Ontario M2J 4V6
509 - 250 Consumers Road
Toronto, Ontario M2J 4V6
