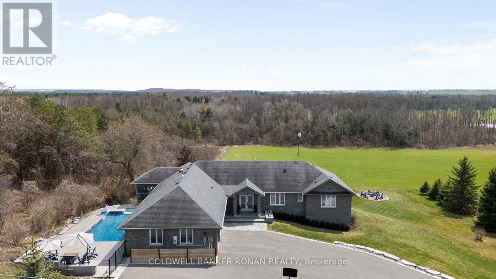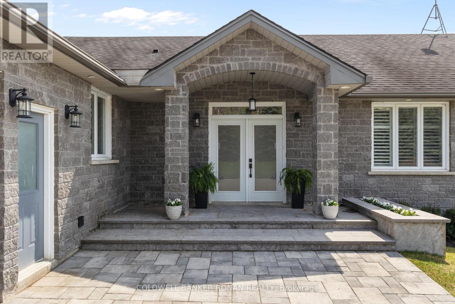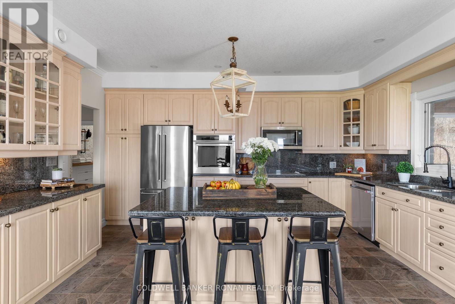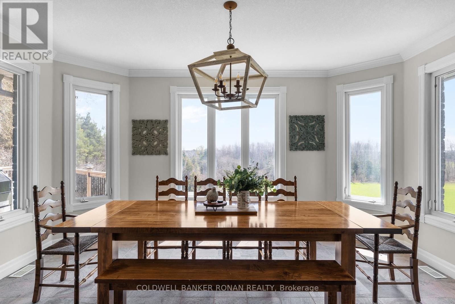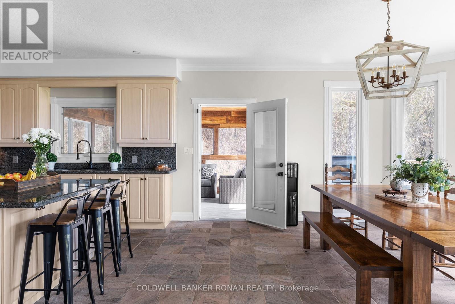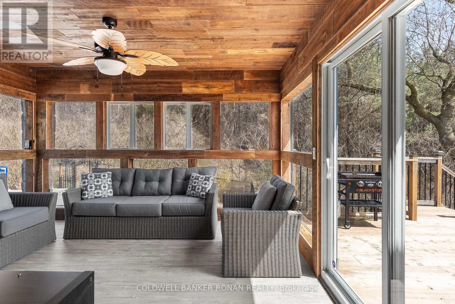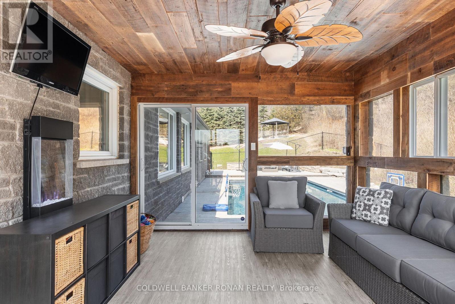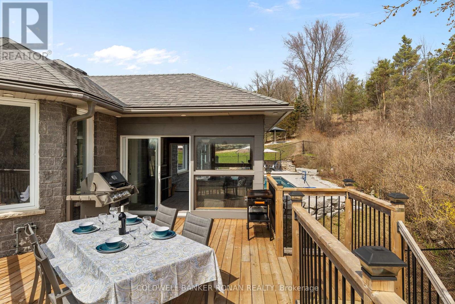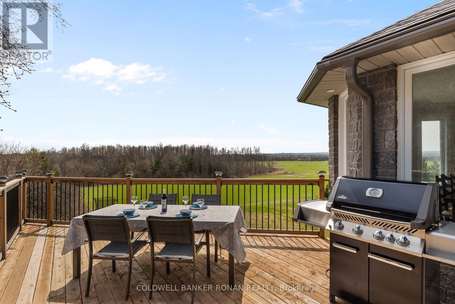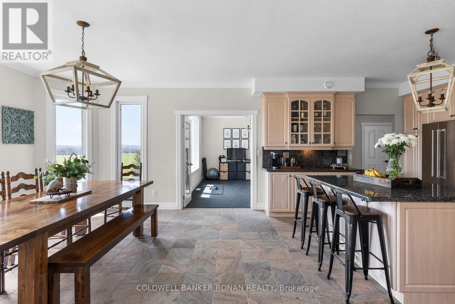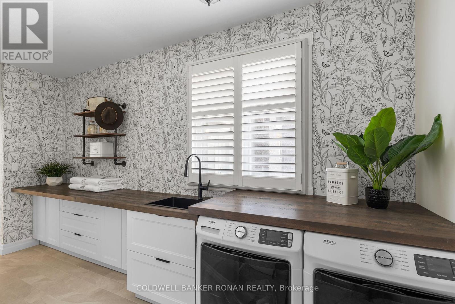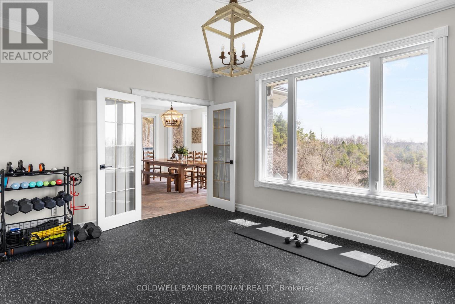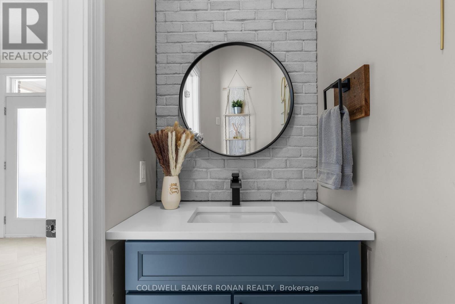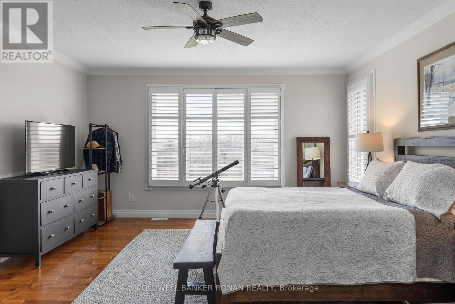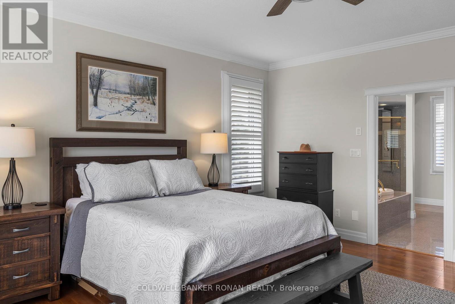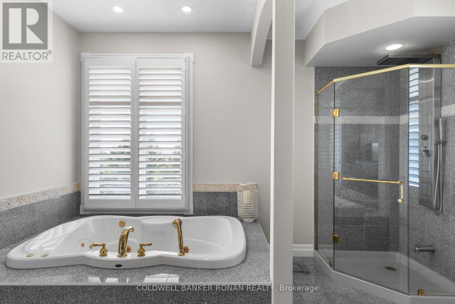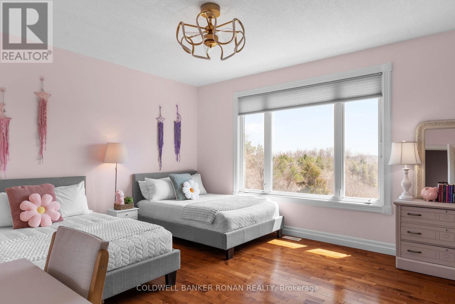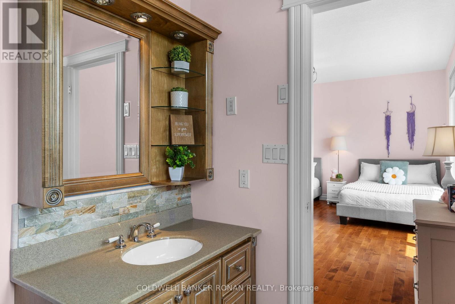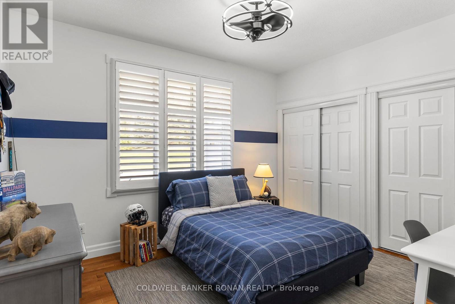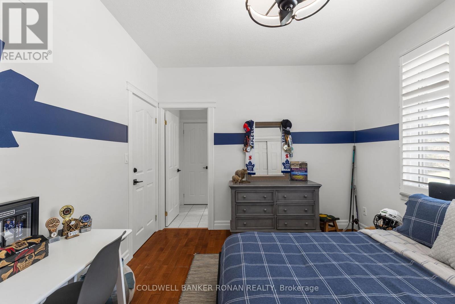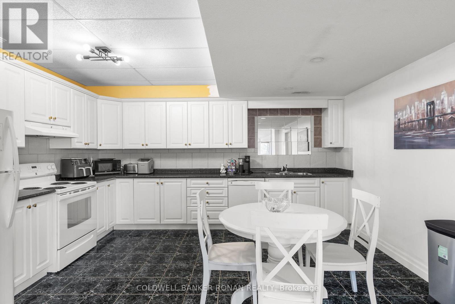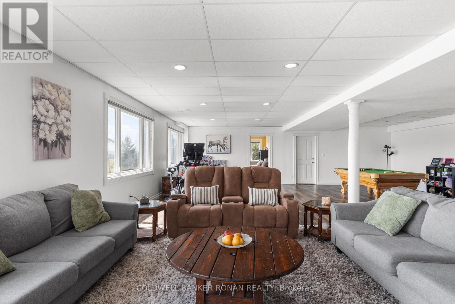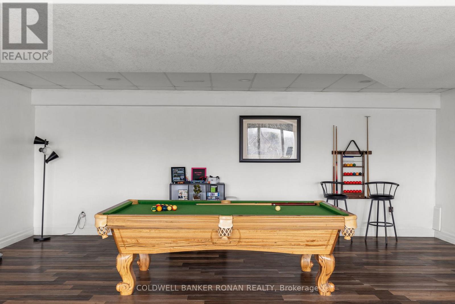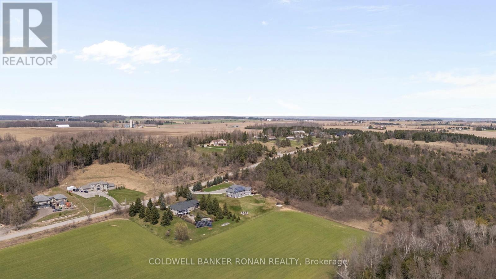7765 5 Sideroad Adjala-Tosorontio, Ontario L9R 1V3
$2,399,000
Welcome to your dream country home! Tucked away in the peaceful, rural community of Adjala-Tosorontio just a short drive from Alliston this gorgeous raised bungalow sits on 1.25 acres stunning views and easy access to Earle Rowe Provincial Park. Offering over 5,000 square feet of finished living space, this bright and spacious home is perfect for families, entertainers, or anyone looking for extra breathing room. You'll love the 6 large bedrooms, 5 bathrooms (including 3 ensuites with Jacuzzi tubs!), big principal rooms, and tons of thoughtful upgrades like crown moulding, hardwood, tile, and quartz stone flooring. Step outside to a yard built for entertaining: inground pool, patios, hot tub, firepit, armour stone landscaping, and plenty of space for summer barbecues on the deck. Plus, the finished basement with two walkouts, above-grade windows, a full kitchen, and extra bedrooms gives you loads of flexibility for guests, in-laws, or even rental potential. With great schools, a strong sense of community, and endless outdoor adventures right at your doorstep, this home truly has it all! (id:61852)
Property Details
| MLS® Number | N12113975 |
| Property Type | Single Family |
| Community Name | Rural Adjala-Tosorontio |
| Features | Sump Pump, In-law Suite |
| ParkingSpaceTotal | 22 |
| PoolType | Inground Pool |
| Structure | Deck |
Building
| BathroomTotal | 5 |
| BedroomsAboveGround | 3 |
| BedroomsBelowGround | 3 |
| BedroomsTotal | 6 |
| Age | 16 To 30 Years |
| Amenities | Fireplace(s) |
| Appliances | Hot Tub, Garage Door Opener Remote(s), Central Vacuum, Range, Water Heater, Water Softener, Dishwasher, Dryer, Garage Door Opener, Microwave, Oven, Stove, Washer, Window Coverings, Refrigerator |
| ArchitecturalStyle | Raised Bungalow |
| BasementDevelopment | Finished |
| BasementFeatures | Walk Out |
| BasementType | Full (finished) |
| ConstructionStyleAttachment | Detached |
| CoolingType | Central Air Conditioning |
| ExteriorFinish | Stone |
| FireplacePresent | Yes |
| FireplaceTotal | 1 |
| FoundationType | Poured Concrete |
| HalfBathTotal | 1 |
| HeatingFuel | Natural Gas |
| HeatingType | Forced Air |
| StoriesTotal | 1 |
| SizeInterior | 2500 - 3000 Sqft |
| Type | House |
| UtilityWater | Drilled Well |
Parking
| Attached Garage | |
| Garage |
Land
| AccessType | Year-round Access |
| Acreage | No |
| LandscapeFeatures | Landscaped |
| Sewer | Septic System |
| SizeDepth | 272 Ft |
| SizeFrontage | 200 Ft |
| SizeIrregular | 200 X 272 Ft |
| SizeTotalText | 200 X 272 Ft|1/2 - 1.99 Acres |
Rooms
| Level | Type | Length | Width | Dimensions |
|---|---|---|---|---|
| Lower Level | Kitchen | 4.52 m | 3.48 m | 4.52 m x 3.48 m |
| Lower Level | Recreational, Games Room | 13.89 m | 8 m | 13.89 m x 8 m |
| Lower Level | Bedroom | 5.77 m | 4.29 m | 5.77 m x 4.29 m |
| Lower Level | Bedroom | 5.77 m | 4.29 m | 5.77 m x 4.29 m |
| Lower Level | Bedroom | 6.72 m | 4.93 m | 6.72 m x 4.93 m |
| Lower Level | Utility Room | 7.75 m | 3 m | 7.75 m x 3 m |
| Lower Level | Bathroom | 1.98 m | 0.97 m | 1.98 m x 0.97 m |
| Main Level | Kitchen | 4.93 m | 3.66 m | 4.93 m x 3.66 m |
| Main Level | Bathroom | 3.02 m | 1 m | 3.02 m x 1 m |
| Main Level | Bedroom 3 | 3.91 m | 3.33 m | 3.91 m x 3.33 m |
| Main Level | Bathroom | 3.33 m | 2.26 m | 3.33 m x 2.26 m |
| Main Level | Dining Room | 4.93 m | 4.29 m | 4.93 m x 4.29 m |
| Main Level | Living Room | 4.9 m | 6.68 m | 4.9 m x 6.68 m |
| Main Level | Laundry Room | 2.95 m | 5 m | 2.95 m x 5 m |
| Main Level | Sunroom | 3.48 m | 3 m | 3.48 m x 3 m |
| Main Level | Office | 4.88 m | 3.68 m | 4.88 m x 3.68 m |
| Main Level | Bathroom | 1.98 m | 0.97 m | 1.98 m x 0.97 m |
| Main Level | Primary Bedroom | 4.88 m | 5.21 m | 4.88 m x 5.21 m |
| Main Level | Bathroom | 4.9 m | 3.94 m | 4.9 m x 3.94 m |
| Main Level | Bedroom 2 | 5.28 m | 4.27 m | 5.28 m x 4.27 m |
Utilities
| Cable | Available |
| Electricity | Installed |
| Natural Gas Available | Available |
Interested?
Contact us for more information
Chantal Varcoe
Broker
367 Victoria Street East
Alliston, Ontario L9R 1J7


