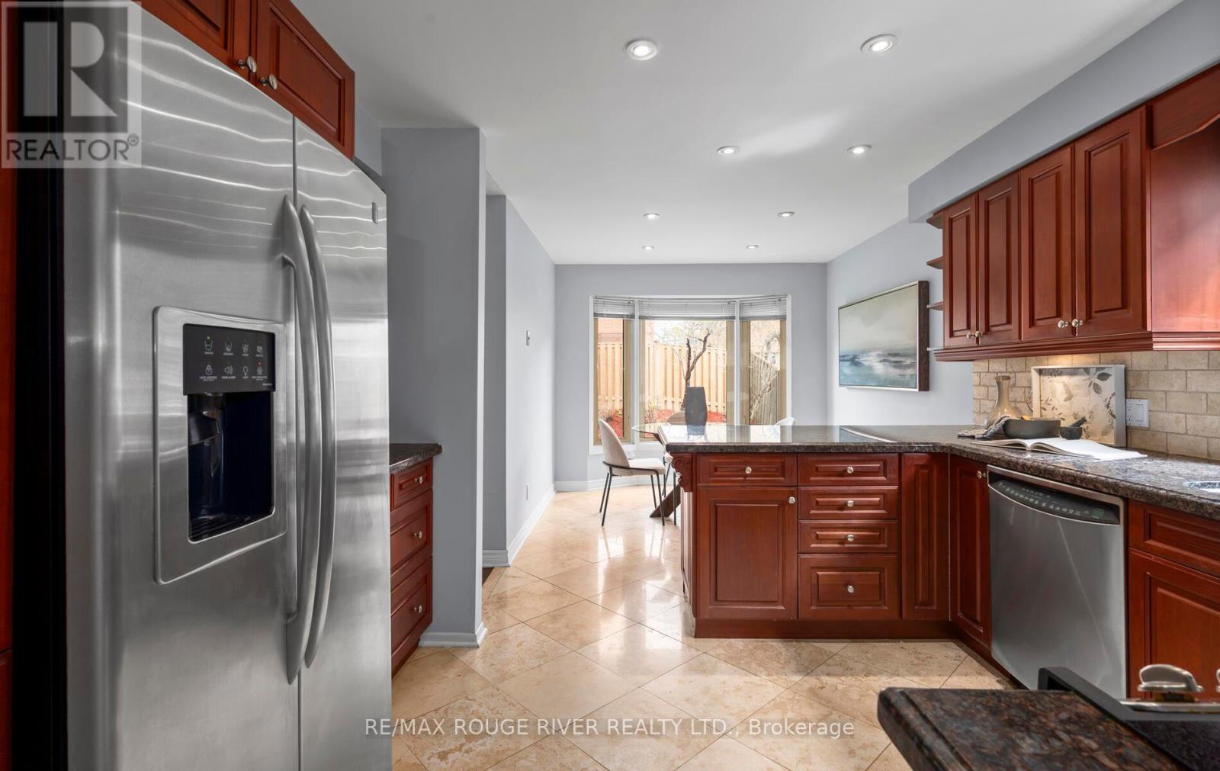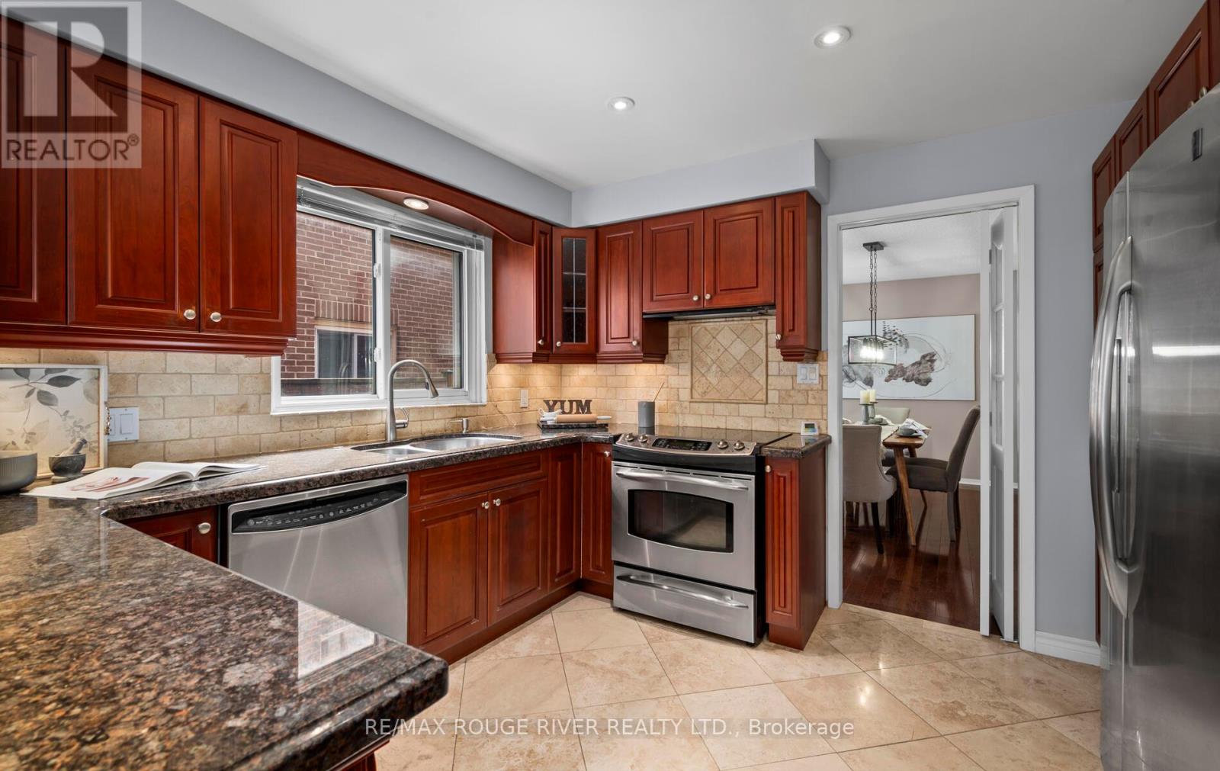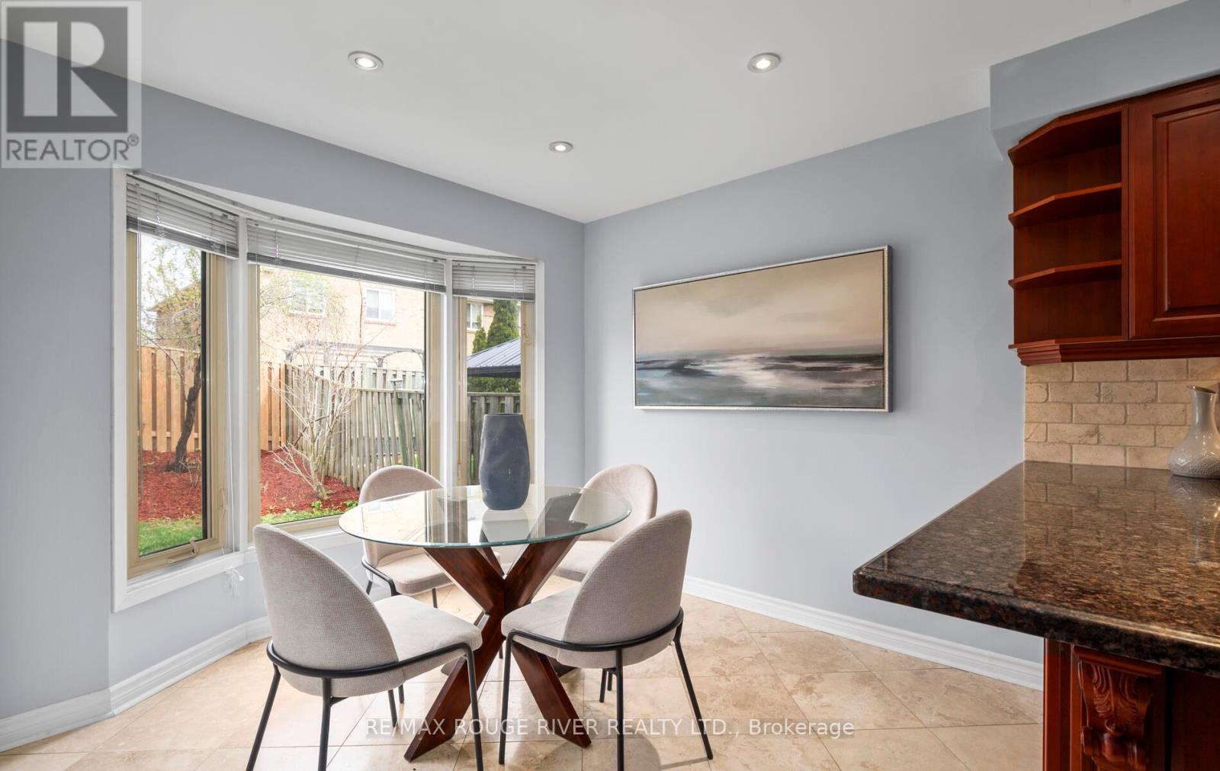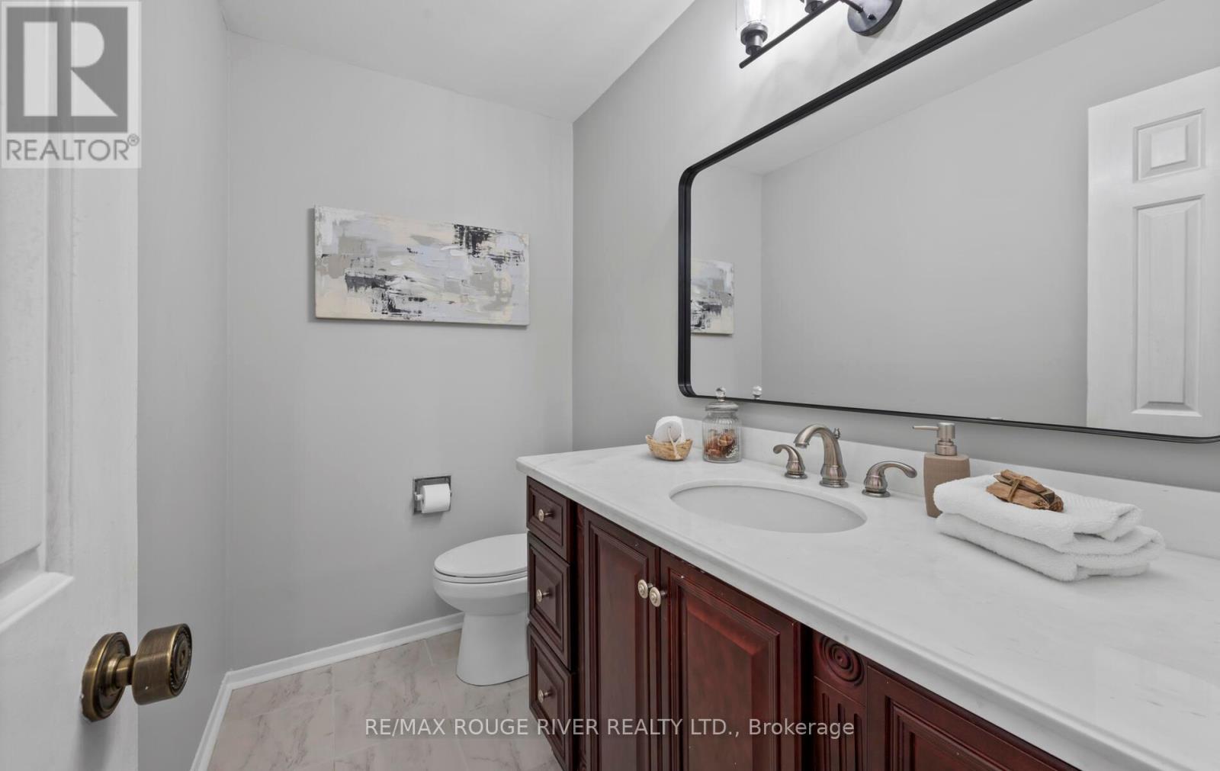776 Pebble Court Pickering, Ontario L1V 3P3
$1,249,000
Executive Home located on one of Amberlea's most coveted streets, this beautifully maintained 4-bedroom, 3-bathroom home offers the perfect blend of comfort, elegance, and functionality for growing families. Step through the grand double-door entry into a freshly updated interior featuring brand new broadloom, fresh paint, and stylish new light fixtures. The formal dining room and inviting family room with a cozy fireplace provide ideal spaces for both everyday living and entertaining. Upstairs, the spacious primary suite serves as a peaceful retreat with a walk-in closet and a spa-like ensuite. Each additional bedroom offers generous proportions, making it easy to accommodate family or guests. The large backyard is perfect for outdoor gatherings and weekend relaxation. Lovingly cared for by its original owner, this rare gem is nestled near some of the area's top-rated schools and offers a once-in-a-lifetime opportunity to join a vibrant, family-friendly neighborhood. (id:61852)
Property Details
| MLS® Number | E12133563 |
| Property Type | Single Family |
| Community Name | Amberlea |
| AmenitiesNearBy | Park, Place Of Worship, Public Transit, Schools |
| ParkingSpaceTotal | 6 |
Building
| BathroomTotal | 3 |
| BedroomsAboveGround | 4 |
| BedroomsTotal | 4 |
| Amenities | Fireplace(s) |
| Appliances | Water Heater, All, Window Coverings |
| BasementDevelopment | Unfinished |
| BasementType | N/a (unfinished) |
| ConstructionStyleAttachment | Detached |
| CoolingType | Central Air Conditioning |
| ExteriorFinish | Brick, Brick Facing |
| FireplacePresent | Yes |
| FlooringType | Tile, Hardwood, Carpeted |
| FoundationType | Concrete |
| HalfBathTotal | 1 |
| HeatingFuel | Natural Gas |
| HeatingType | Forced Air |
| StoriesTotal | 2 |
| SizeInterior | 2500 - 3000 Sqft |
| Type | House |
| UtilityWater | Municipal Water |
Parking
| Attached Garage | |
| Garage |
Land
| Acreage | No |
| FenceType | Fenced Yard |
| LandAmenities | Park, Place Of Worship, Public Transit, Schools |
| Sewer | Sanitary Sewer |
| SizeDepth | 110 Ft |
| SizeFrontage | 50 Ft |
| SizeIrregular | 50 X 110 Ft |
| SizeTotalText | 50 X 110 Ft|under 1/2 Acre |
Rooms
| Level | Type | Length | Width | Dimensions |
|---|---|---|---|---|
| Second Level | Primary Bedroom | 6.12 m | 3.38 m | 6.12 m x 3.38 m |
| Second Level | Bedroom | 3.38 m | 3.38 m | 3.38 m x 3.38 m |
| Second Level | Bedroom 2 | 3.37 m | 3.66 m | 3.37 m x 3.66 m |
| Second Level | Bedroom 3 | 3.97 m | 2.77 m | 3.97 m x 2.77 m |
| Main Level | Kitchen | 3.38 m | 3.37 m | 3.38 m x 3.37 m |
| Main Level | Eating Area | 3.08 m | 2.75 m | 3.08 m x 2.75 m |
| Main Level | Family Room | 3.38 m | 5.2 m | 3.38 m x 5.2 m |
| Main Level | Living Room | 6.71 m | 3.38 m | 6.71 m x 3.38 m |
| Main Level | Dining Room | 3.98 m | 3.38 m | 3.98 m x 3.38 m |
Utilities
| Cable | Available |
| Sewer | Installed |
https://www.realtor.ca/real-estate/28280389/776-pebble-court-pickering-amberlea-amberlea
Interested?
Contact us for more information
Tim Rutherfurd
Salesperson
65 Kingston Road East Unit 11
Ajax, Ontario L1S 7J4






































