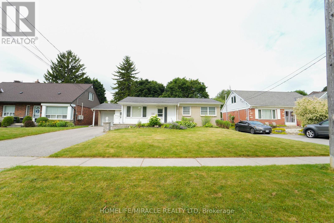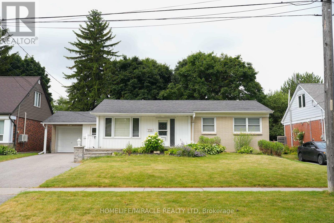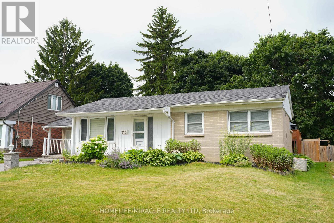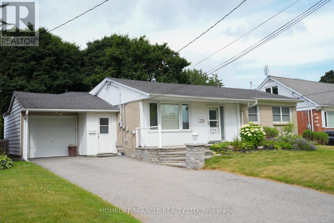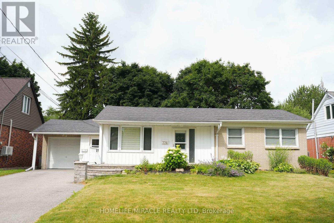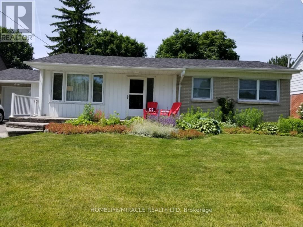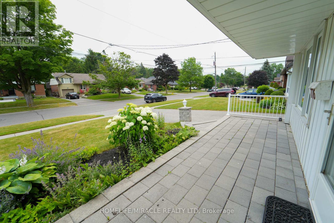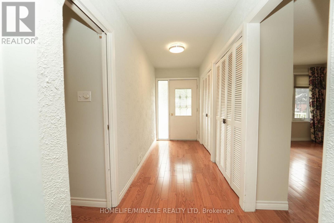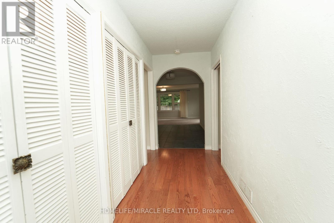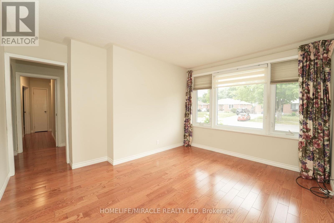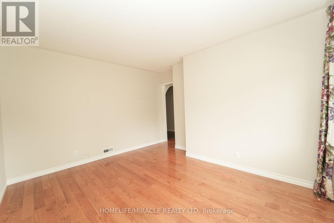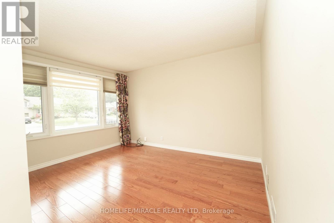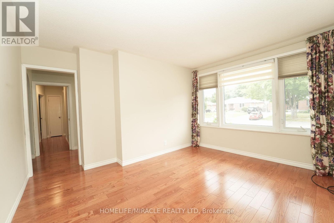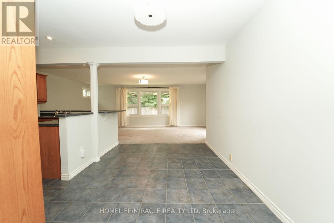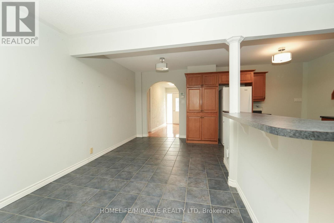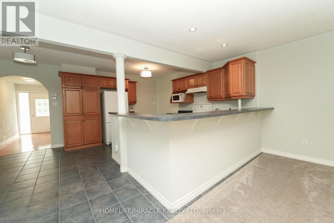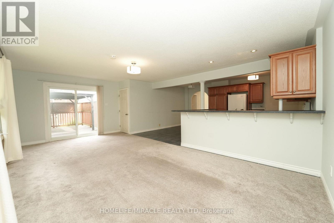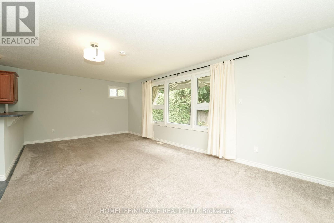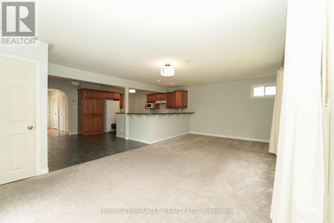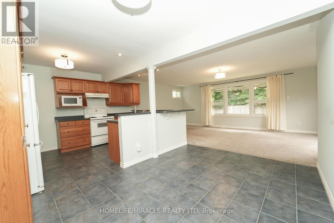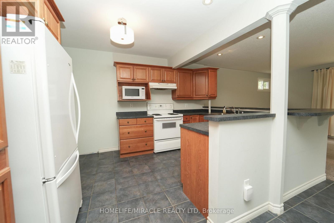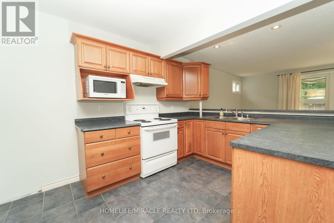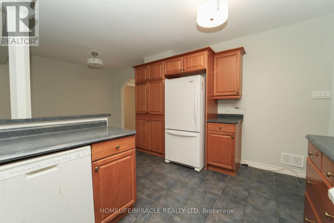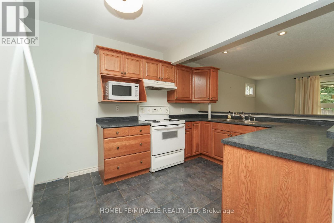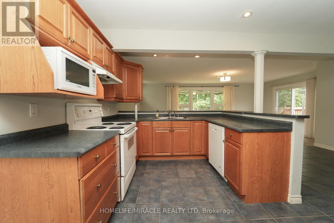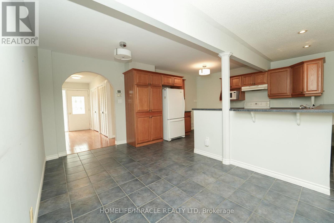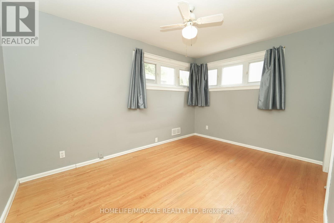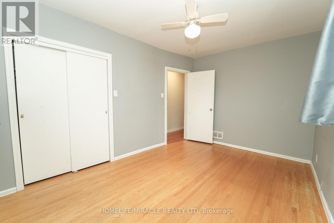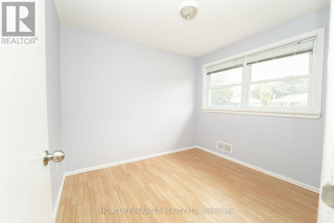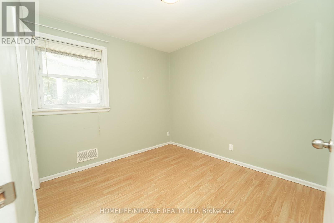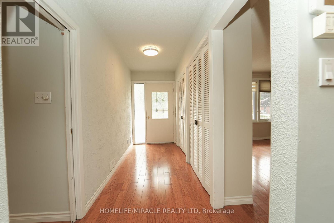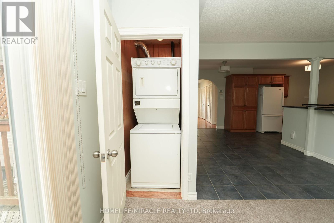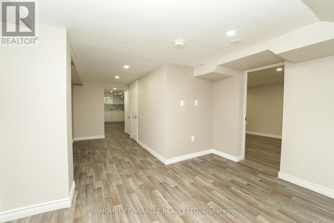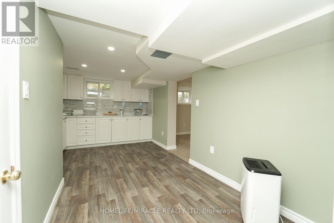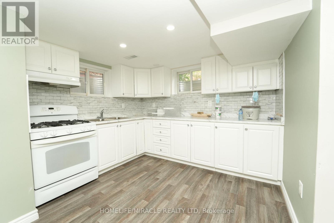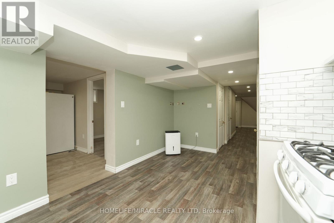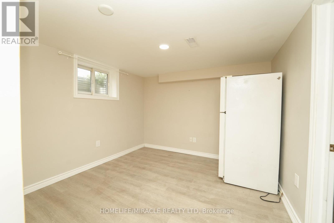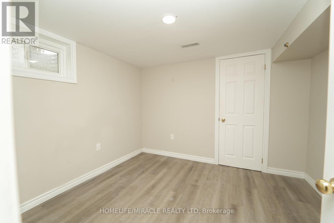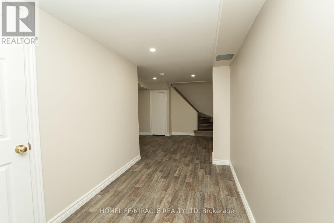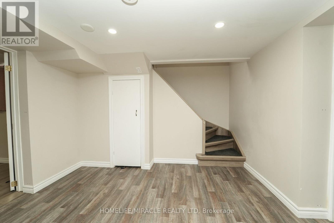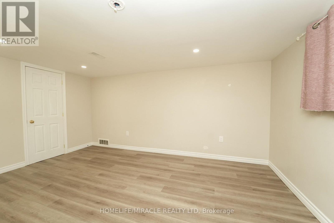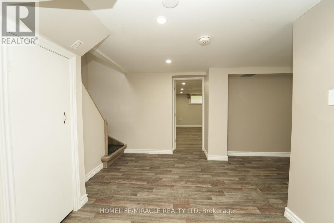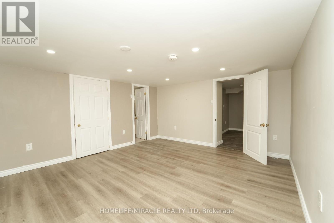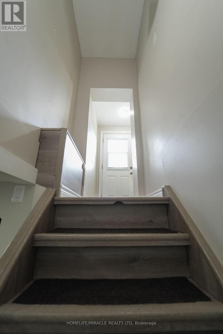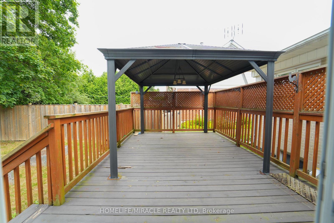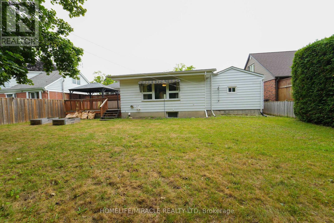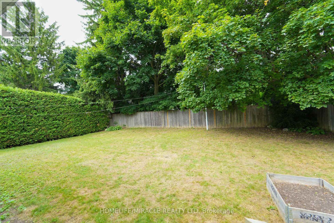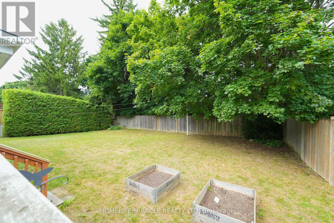776 Grierson Street Oshawa, Ontario L1G 5J7
$849,000
Legal Basement Apartment! Well-Maintained 3+3 Bedroom Bungalow in Prime O'Neill Neighbourhood, Oshawa. Welcome to this beautifully cared-for bungalow located in the highly sought-after O'Neill community. Offering exceptional curb appeal with meticulously landscaped gardens, this home is ideal for families and investors alike. Main Floor: 3 spacious bedrooms ,Bright family room with walkout to a large deck and backyard perfect for entertaining, Open-concept kitchen and dining area, Separate living room for added space and comfort, Updated 3-piece bathroom with walk-in shower,Convenient main-level laundry. Basement:Legal and fully rentable unit with separate entrance, 3 additional bedrooms, Open-concept living and kitchen space, In-unit laundry. This property is a fantastic investment opportunity or multi-generational family home with income potential. Located close to schools, parks, transit, and all amenities. (id:61852)
Property Details
| MLS® Number | E12254070 |
| Property Type | Single Family |
| Neigbourhood | Centennial |
| Community Name | O'Neill |
| EquipmentType | Water Heater |
| Features | Irregular Lot Size, In-law Suite |
| ParkingSpaceTotal | 3 |
| RentalEquipmentType | Water Heater |
| Structure | Deck |
Building
| BathroomTotal | 3 |
| BedroomsAboveGround | 3 |
| BedroomsBelowGround | 3 |
| BedroomsTotal | 6 |
| Age | 51 To 99 Years |
| Appliances | Dishwasher, Dryer, Stove, Washer, Two Refrigerators |
| ArchitecturalStyle | Bungalow |
| BasementFeatures | Apartment In Basement, Separate Entrance |
| BasementType | N/a, N/a |
| ConstructionStyleAttachment | Detached |
| CoolingType | Central Air Conditioning |
| ExteriorFinish | Brick |
| FlooringType | Tile |
| FoundationType | Concrete |
| HalfBathTotal | 1 |
| HeatingFuel | Natural Gas |
| HeatingType | Forced Air |
| StoriesTotal | 1 |
| SizeInterior | 1100 - 1500 Sqft |
| Type | House |
| UtilityWater | Municipal Water |
Parking
| Attached Garage | |
| Garage |
Land
| Acreage | No |
| Sewer | Sanitary Sewer |
| SizeDepth | 117 Ft |
| SizeFrontage | 63 Ft ,2 In |
| SizeIrregular | 63.2 X 117 Ft |
| SizeTotalText | 63.2 X 117 Ft|under 1/2 Acre |
Rooms
| Level | Type | Length | Width | Dimensions |
|---|---|---|---|---|
| Basement | Kitchen | 3.5 m | 3.3 m | 3.5 m x 3.3 m |
| Basement | Bedroom | 2 m | 2 m | 2 m x 2 m |
| Basement | Bedroom 4 | 4.8 m | 3.1 m | 4.8 m x 3.1 m |
| Basement | Bedroom 5 | 3.2 m | 2.75 m | 3.2 m x 2.75 m |
| Basement | Family Room | 4.4 m | 4 m | 4.4 m x 4 m |
| Main Level | Kitchen | 4.16 m | 3 m | 4.16 m x 3 m |
| Main Level | Family Room | 6.6 m | 3.4 m | 6.6 m x 3.4 m |
| Main Level | Dining Room | 4.16 m | 3 m | 4.16 m x 3 m |
| Main Level | Primary Bedroom | 4 m | 2.9 m | 4 m x 2.9 m |
| Main Level | Bedroom 2 | 3 m | 2.75 m | 3 m x 2.75 m |
| Main Level | Bedroom 3 | 3 m | 2.65 m | 3 m x 2.65 m |
| Main Level | Bathroom | 2.03 m | 1.2 m | 2.03 m x 1.2 m |
Utilities
| Cable | Installed |
| Electricity | Installed |
| Sewer | Installed |
https://www.realtor.ca/real-estate/28540475/776-grierson-street-oshawa-oneill-oneill
Interested?
Contact us for more information
Satish Shah
Salesperson
11a-5010 Steeles Ave. West
Toronto, Ontario M9V 5C6
