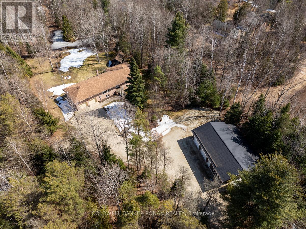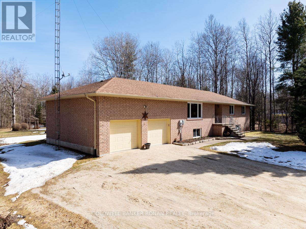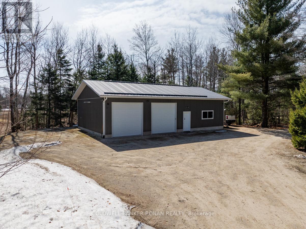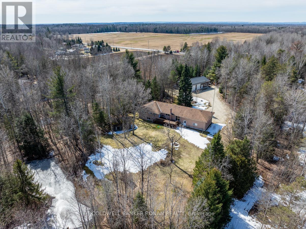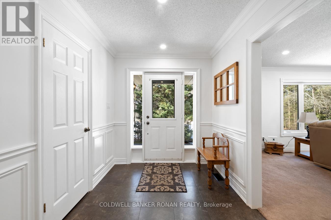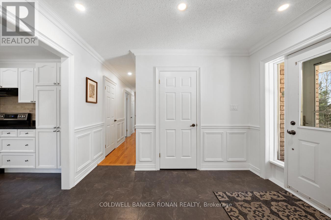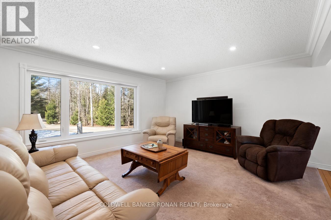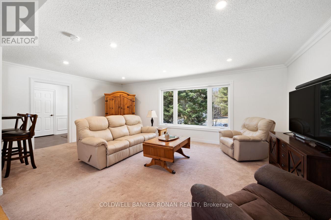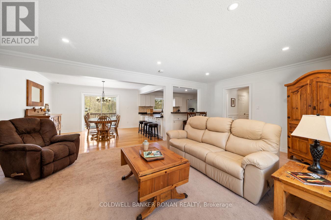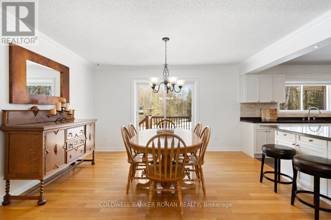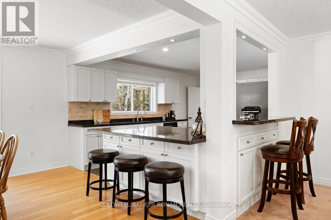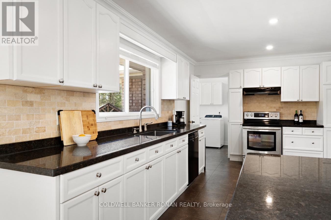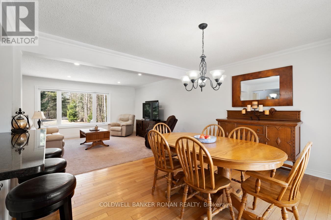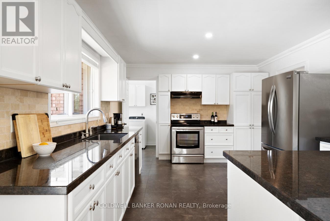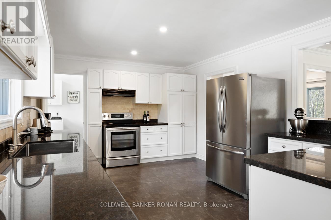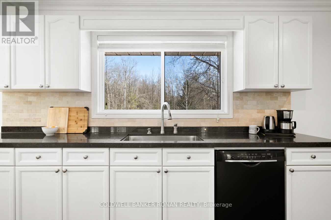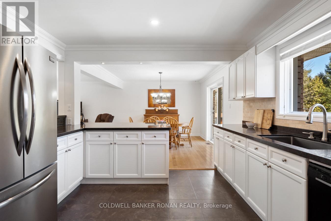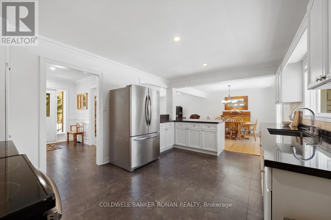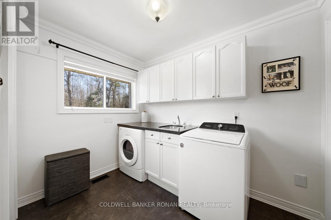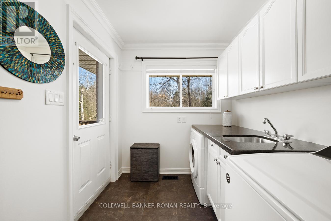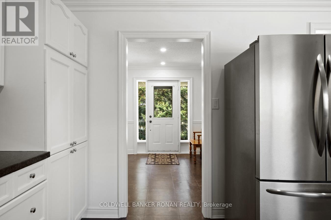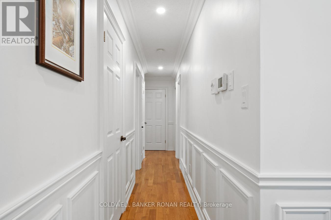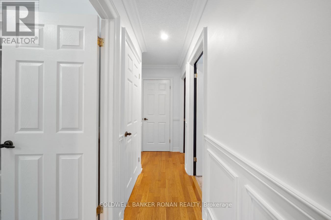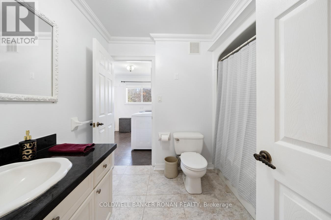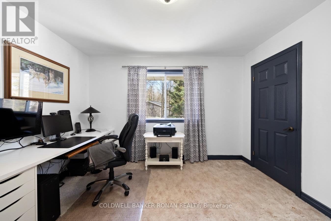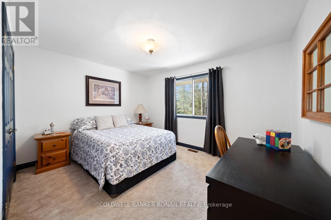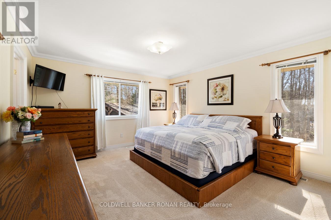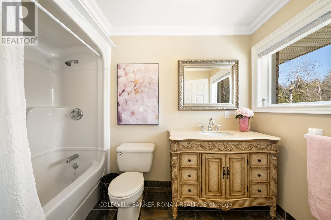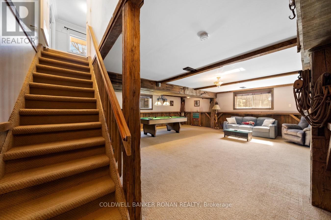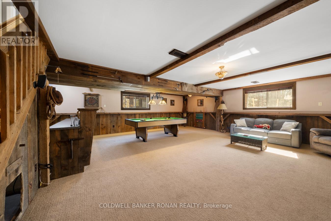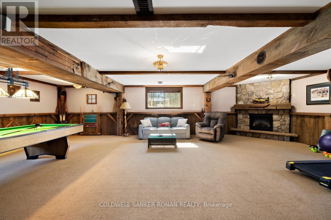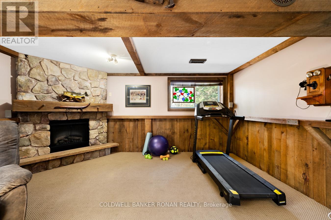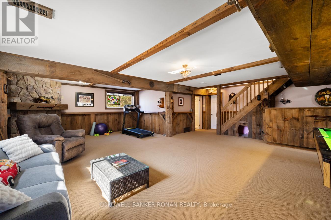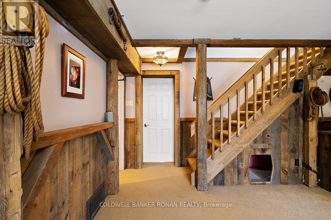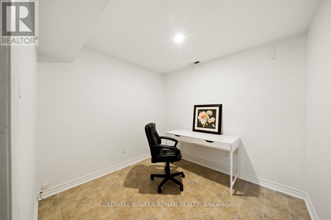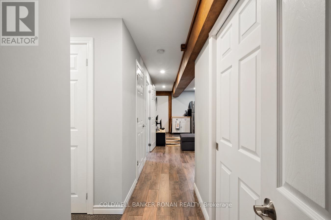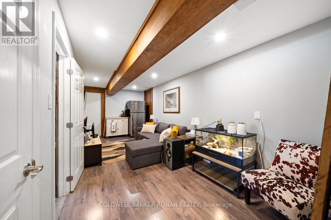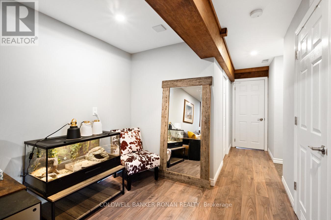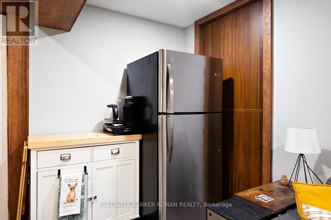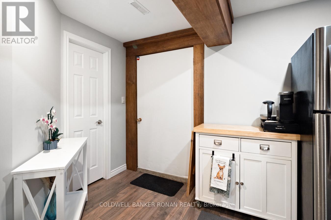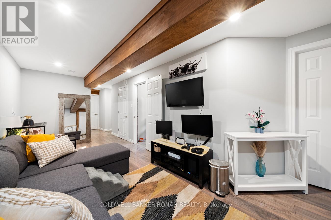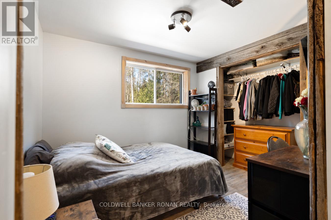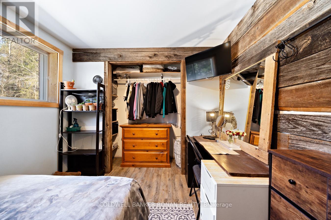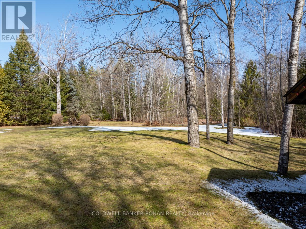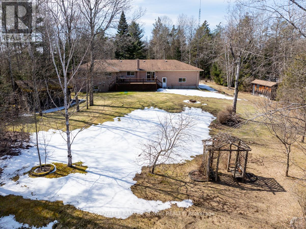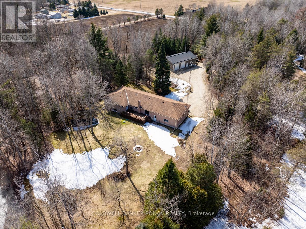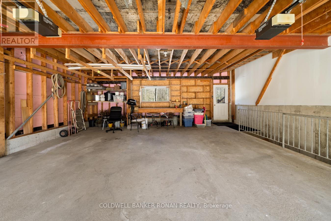7753 County Road 56 Essa, Ontario L0M 1T0
$1,595,000
Looking for privacy? Need a shop? Follow the winding driveway through the forest to a meticulously maintained all-brick bungalow placed perfectly on 9+ Acres. 30 ft x 50 ft insulated and heated workshop with two 12 ft x10 ft overhead doors. The home offers a flowing layout with a walkout to a large deck overlooking nature and pond great for winter and summer activities, ice skating and atv trails. Walkup lower level with inlaw suite potential and huge rec room area. An oversized 2 car garage and geothermal (ground source) heating and cooling are added benefits. Great commuting options with easy access to 400 - 27 and the rapidly growing city of Barrie. (id:61852)
Property Details
| MLS® Number | N12042810 |
| Property Type | Single Family |
| Community Name | Rural Essa |
| Features | Wooded Area, Partially Cleared, Flat Site, Dry, Sump Pump |
| ParkingSpaceTotal | 10 |
| Structure | Deck, Porch, Shed, Workshop |
Building
| BathroomTotal | 2 |
| BedroomsAboveGround | 4 |
| BedroomsTotal | 4 |
| Age | 16 To 30 Years |
| Amenities | Fireplace(s), Separate Electricity Meters |
| Appliances | Garage Door Opener Remote(s), Central Vacuum, Water Heater, Water Softener |
| ArchitecturalStyle | Bungalow |
| BasementDevelopment | Finished |
| BasementType | Full (finished) |
| ConstructionStyleAttachment | Detached |
| CoolingType | Central Air Conditioning, Air Exchanger |
| ExteriorFinish | Brick |
| FireProtection | Smoke Detectors |
| FireplacePresent | Yes |
| FlooringType | Tile, Hardwood, Carpeted |
| FoundationType | Poured Concrete |
| HeatingType | Other |
| StoriesTotal | 1 |
| SizeInterior | 1500 - 2000 Sqft |
| Type | House |
| UtilityWater | Drilled Well |
Parking
| Attached Garage | |
| Garage |
Land
| Acreage | Yes |
| LandscapeFeatures | Landscaped |
| Sewer | Septic System |
| SizeDepth | 2040 Ft ,10 In |
| SizeFrontage | 200 Ft |
| SizeIrregular | 200 X 2040.9 Ft |
| SizeTotalText | 200 X 2040.9 Ft|5 - 9.99 Acres |
| SurfaceWater | Pond Or Stream |
Rooms
| Level | Type | Length | Width | Dimensions |
|---|---|---|---|---|
| Lower Level | Recreational, Games Room | 7.71 m | 6.97 m | 7.71 m x 6.97 m |
| Lower Level | Office | 2.56 m | 2.47 m | 2.56 m x 2.47 m |
| Lower Level | Bedroom 4 | 3.04 m | 2.74 m | 3.04 m x 2.74 m |
| Lower Level | Living Room | 6.24 m | 2.68 m | 6.24 m x 2.68 m |
| Main Level | Kitchen | 4.97 m | 3.63 m | 4.97 m x 3.63 m |
| Main Level | Dining Room | 4.15 m | 3.71 m | 4.15 m x 3.71 m |
| Main Level | Living Room | 6.4 m | 4.18 m | 6.4 m x 4.18 m |
| Main Level | Primary Bedroom | 4.99 m | 3.69 m | 4.99 m x 3.69 m |
| Main Level | Bedroom 2 | 3.38 m | 3.2 m | 3.38 m x 3.2 m |
| Main Level | Bedroom 3 | 3.69 m | 3.23 m | 3.69 m x 3.23 m |
https://www.realtor.ca/real-estate/28076639/7753-county-road-56-essa-rural-essa
Interested?
Contact us for more information
Marc Ronan
Salesperson
25 Queen St. S.
Tottenham, Ontario L0G 1W0
Britton Scott Ronan
Salesperson
367 Victoria Street East
Alliston, Ontario L9R 1J7
