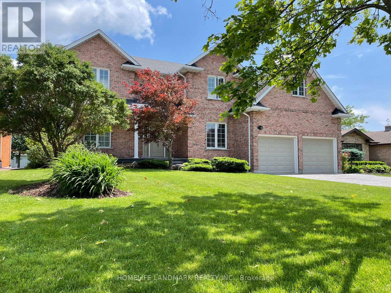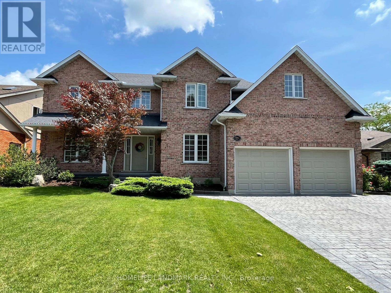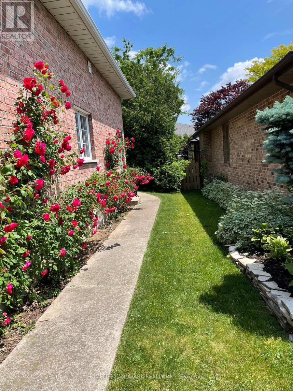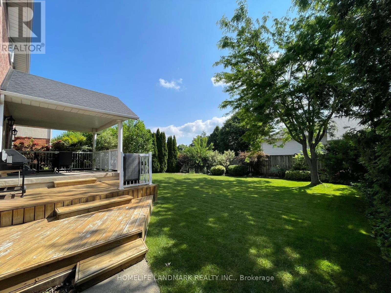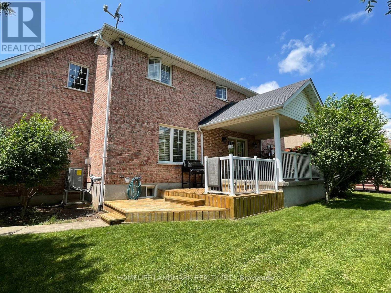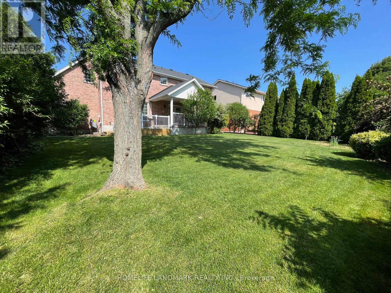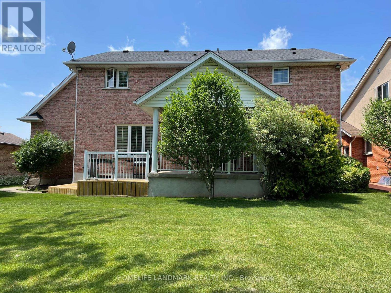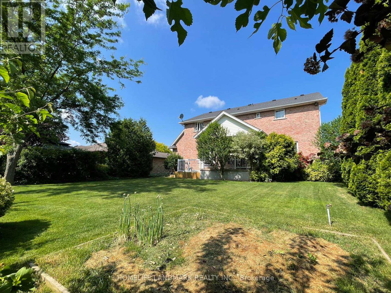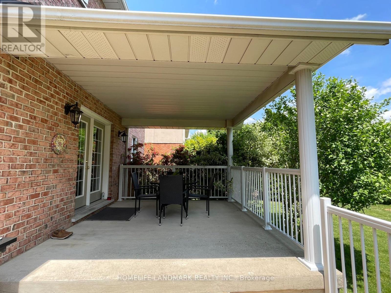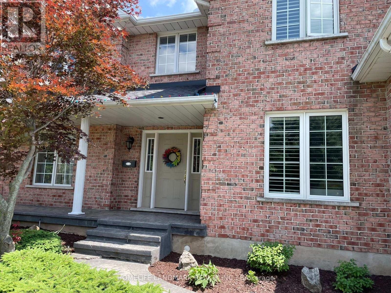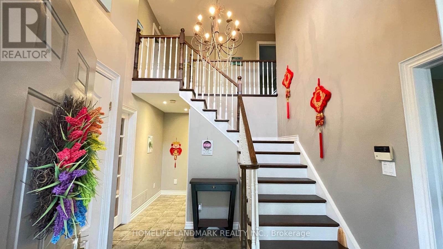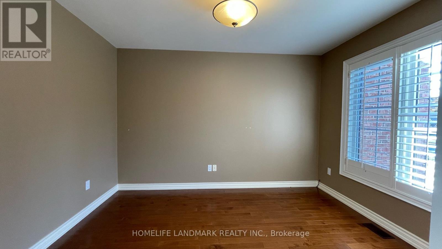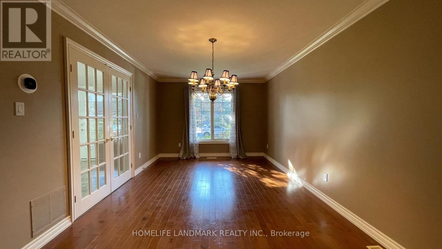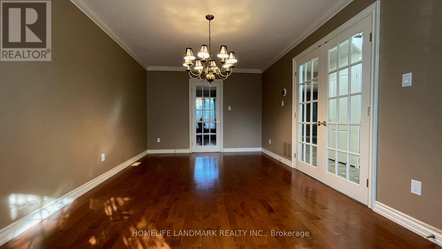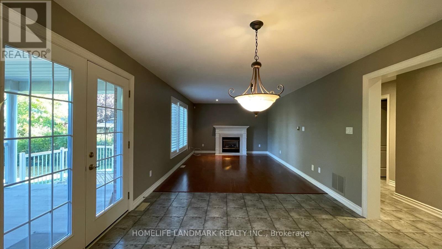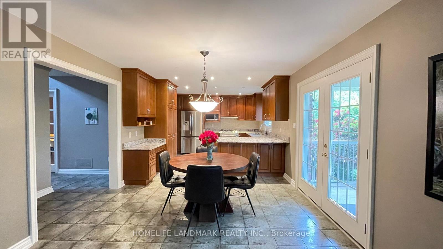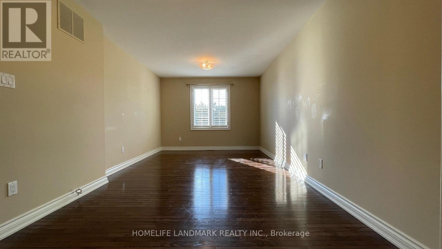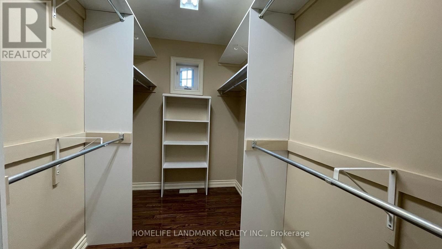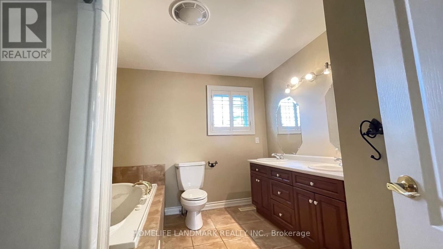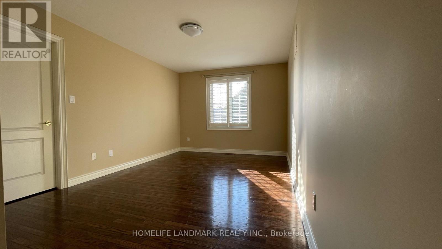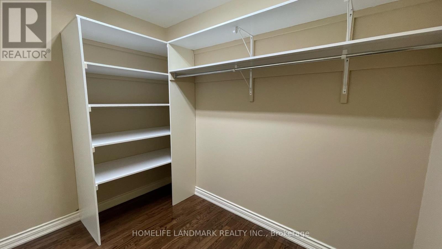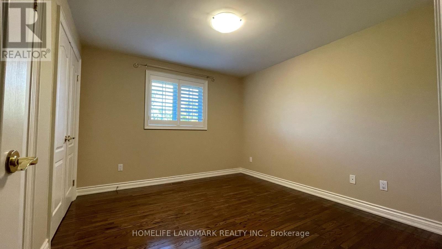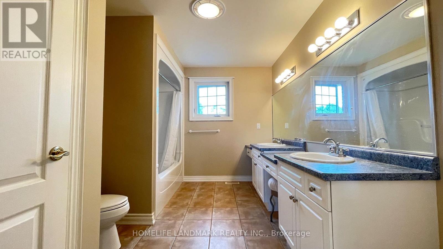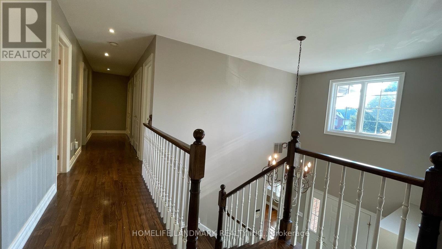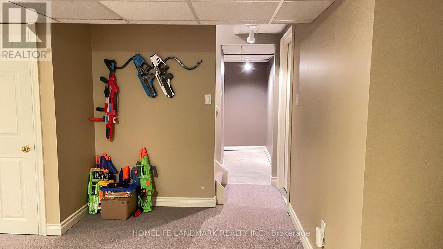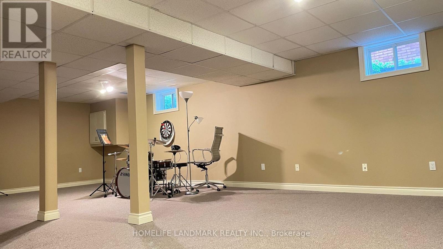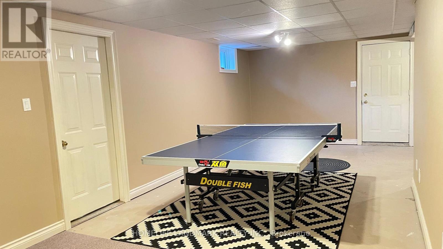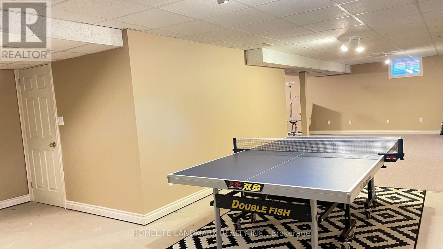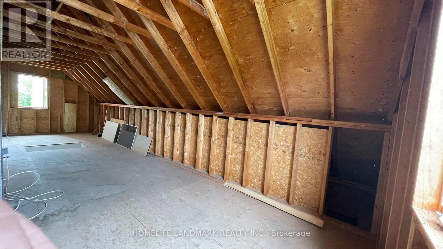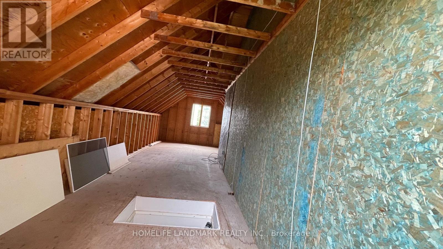7751 South Wood Drive Niagara Falls, Ontario L2H 2X1
$1,188,000
Welcome to this exquisite all brick 2 storey, 3 Bedroom, 3 Bathroom, 2650+ sq ft home in the sought-after area of prestigious Mount Carmel Community of Niafara Falls. This property benefits from mature landscaping, surrounded by well-maintained homes and quiet streets, making it an ideal choice for those seeking a peaceful yet well-connected lifestyle. Featuring higher end finishes throughout with hardwood floors, oak stairs, gas fireplace, maple kitchen with granite and stainless appliances, covered concrete rear patio, stamped concrete driveway and walkways. Home is equipped with home security system, lawn irrigation system, central vacuum, garage door openers included. Enjoy your private backyard and close accessibility to parks, QEW highway access and shopping centers. 10 mins to Niagara Falls Tourist Area. The second level is with the Potential to add a Fourth bedroom and build over the garage. The registrant is the seller. (id:61852)
Property Details
| MLS® Number | X12335423 |
| Property Type | Single Family |
| Community Name | 208 - Mt. Carmel |
| EquipmentType | Water Heater - Gas, Water Heater |
| Features | Wooded Area, Sump Pump |
| ParkingSpaceTotal | 6 |
| RentalEquipmentType | Water Heater - Gas, Water Heater |
| Structure | Porch |
Building
| BathroomTotal | 3 |
| BedroomsAboveGround | 3 |
| BedroomsTotal | 3 |
| Age | 16 To 30 Years |
| Amenities | Fireplace(s) |
| Appliances | Garage Door Opener Remote(s), Central Vacuum, Dishwasher, Dryer, Microwave, Oven, Stove, Washer, Refrigerator |
| BasementDevelopment | Partially Finished |
| BasementType | N/a (partially Finished) |
| ConstructionStyleAttachment | Detached |
| CoolingType | Central Air Conditioning |
| ExteriorFinish | Brick |
| FireProtection | Alarm System |
| FireplacePresent | Yes |
| FireplaceTotal | 1 |
| FlooringType | Hardwood |
| FoundationType | Poured Concrete |
| HalfBathTotal | 1 |
| HeatingFuel | Electric, Natural Gas |
| HeatingType | Heat Pump, Not Known |
| StoriesTotal | 2 |
| SizeInterior | 2500 - 3000 Sqft |
| Type | House |
| UtilityWater | Municipal Water |
Parking
| Attached Garage | |
| Garage |
Land
| Acreage | No |
| FenceType | Fenced Yard |
| LandscapeFeatures | Lawn Sprinkler |
| SizeDepth | 124 Ft ,8 In |
| SizeFrontage | 64 Ft |
| SizeIrregular | 64 X 124.7 Ft |
| SizeTotalText | 64 X 124.7 Ft |
| ZoningDescription | R1b |
Rooms
| Level | Type | Length | Width | Dimensions |
|---|---|---|---|---|
| Second Level | Primary Bedroom | 5.66 m | 3.07 m | 5.66 m x 3.07 m |
| Second Level | Bedroom 2 | 5.41 m | 3.02 m | 5.41 m x 3.02 m |
| Second Level | Bedroom 3 | 3.55 m | 3.94 m | 3.55 m x 3.94 m |
| Second Level | Bathroom | 3.38 m | 3.02 m | 3.38 m x 3.02 m |
| Second Level | Bathroom | 3.61 m | 2.67 m | 3.61 m x 2.67 m |
| Main Level | Eating Area | 3.43 m | 3.55 m | 3.43 m x 3.55 m |
| Main Level | Bathroom | 1.17 m | 1.78 m | 1.17 m x 1.78 m |
| Main Level | Living Room | 2.9 m | 3.61 m | 2.9 m x 3.61 m |
| Main Level | Dining Room | 3.27 m | 5.41 m | 3.27 m x 5.41 m |
| Main Level | Family Room | 5.1 m | 3.55 m | 5.1 m x 3.55 m |
| Main Level | Kitchen | 3.66 m | 3.55 m | 3.66 m x 3.55 m |
Utilities
| Cable | Available |
| Electricity | Installed |
| Sewer | Installed |
Interested?
Contact us for more information
Yufei Geng
Salesperson
1943 Ironoak Way #203
Oakville, Ontario L6H 3V7
